Travertine Floor Laundry Room Ideas
Sort by:Popular Today
101 - 120 of 142 photos
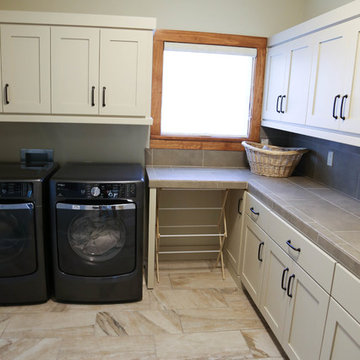
Dedicated laundry room - mid-sized contemporary l-shaped travertine floor dedicated laundry room idea in Austin with a side-by-side washer/dryer, shaker cabinets, beige cabinets, tile countertops and beige walls
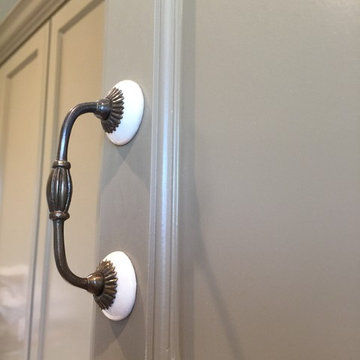
Large minimalist u-shaped travertine floor utility room photo in Other with a drop-in sink, recessed-panel cabinets, green cabinets, granite countertops, beige walls and a side-by-side washer/dryer
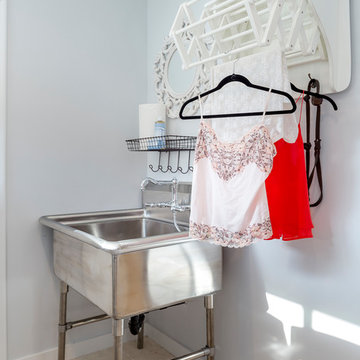
Our homeowner approached us first in order to remodel her master suite. Her shower was leaking and she wanted to turn 2 separate closets into one enviable walk in closet. This homeowners projects have been completed in multiple phases. The second phase was focused on the kitchen, laundry room and converting the dining room to an office. View before and after images of the project here:
http://www.houzz.com/discussions/4412085/m=23/dining-room-turned-office-in-los-angeles-ca
https://www.houzz.com/discussions/4425079/m=23/laundry-room-refresh-in-la
https://www.houzz.com/discussions/4440223/m=23/banquette-driven-kitchen-remodel-in-la
We feel fortunate that she has such great taste and furnished her home so well!
Laundry Room: The laundry room features a Utility Sink, built-in linen cabinet, and a pull down hanging rod.
Laundry Room: The laundry room features a Utility Sink, built-in linen cabinet, and a pull down hanging rod
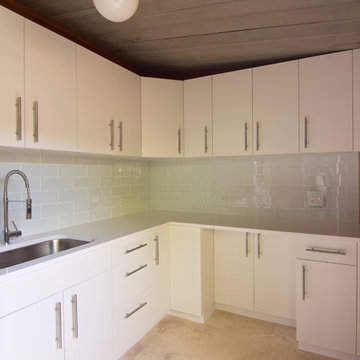
photos by Kyle Chesser, Hands On Studio
Inspiration for a small mid-century modern l-shaped travertine floor utility room remodel in San Francisco with an undermount sink, flat-panel cabinets, white cabinets, quartz countertops, white walls and a stacked washer/dryer
Inspiration for a small mid-century modern l-shaped travertine floor utility room remodel in San Francisco with an undermount sink, flat-panel cabinets, white cabinets, quartz countertops, white walls and a stacked washer/dryer
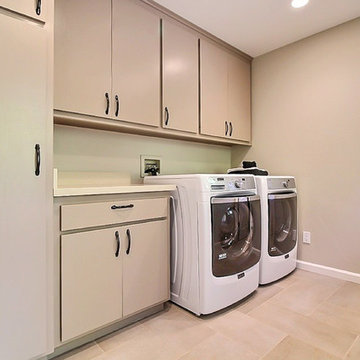
Mid-sized elegant single-wall travertine floor utility room photo in San Francisco with flat-panel cabinets, gray cabinets, solid surface countertops, beige walls and a side-by-side washer/dryer
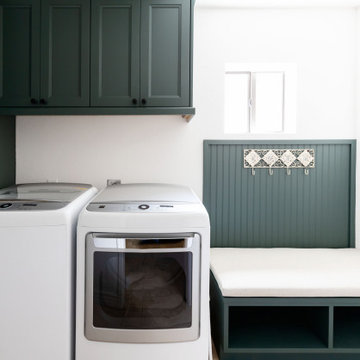
This Spanish influenced Modern Farmhouse style Kitchen incorporates a variety of textures and finishes to create a calming and functional space to entertain a houseful of guests. The extra large island is in an historic Sherwin Williams green with banquette seating at the end. It provides ample storage and countertop space to prep food and hang around with family. The surrounding wall cabinets are a shade of white that gives contrast to the walls while maintaining a bright and airy feel to the space. Matte black hardware is used on all of the cabinetry to give a cohesive feel. The countertop is a Cambria quartz with grey veining that adds visual interest and warmth to the kitchen that plays well with the white washed brick backsplash. The brick backsplash gives an authentic feel to the room and is the perfect compliment to the deco tile behind the range. The pendant lighting over the island and wall sconce over the kitchen sink add a personal touch and finish while the use of glass globes keeps them from interfering with the open feel of the space and allows the chandelier over the dining table to be the focal lighting fixture.
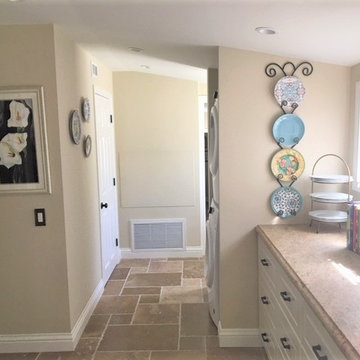
The laundry room is the hub of this renovation, with traffic converging from the kitchen, family room, exterior door, the two bedroom guest suite, and guest bath. We allowed a spacious area to accommodate this, plus laundry tasks, a pantry, and future wheelchair maneuverability.
The client keeps her large collection of vintage china, crystal, and serving pieces for entertaining in the convenient white IKEA cabinetry drawers. We tucked the stacked washer and dryer into an alcove so it is not viewed from the family room or kitchen. The leather finish granite countertop looks like marble and provides folding and display space. The Versailles pattern travertine floor was matched to the existing from the adjacent kitchen.
Travertine Floor Laundry Room Ideas
6





