Tropical Bath Ideas
Refine by:
Budget
Sort by:Popular Today
161 - 180 of 482 photos
Item 1 of 3
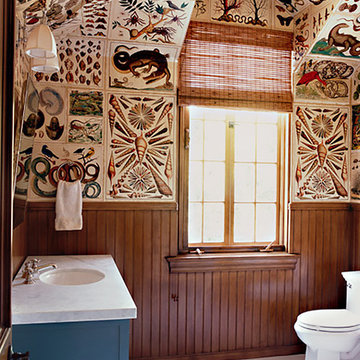
Inspiration for a mid-sized tropical powder room remodel in New York with shaker cabinets, blue cabinets, an undermount sink and marble countertops
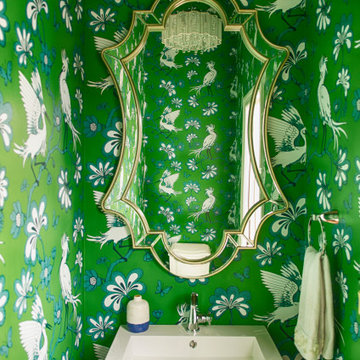
Whimsical wallpaper from York Wallcoverings adds pizazz to this powder room remodel which included new vanity and contemporary light fixture. How fun!
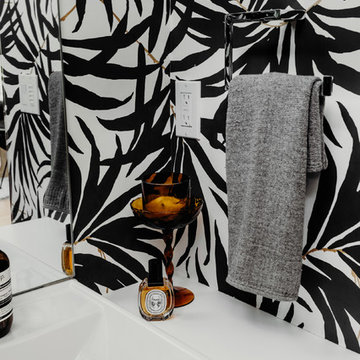
Example of a small island style light wood floor and beige floor powder room design in Portland with flat-panel cabinets, medium tone wood cabinets, a one-piece toilet, multicolored walls, a vessel sink and quartzite countertops
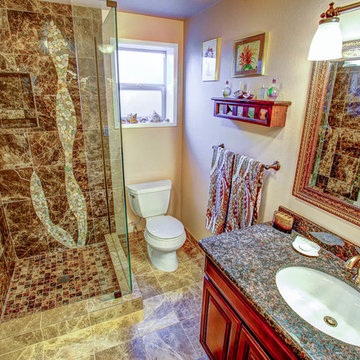
At Corvus Construction, quality kitchen and bathroom remodels are our specialty. And while it’s great to go and pick out some nice tool for your kitchen backsplash or bathroom, what’s even better is when it can be configured uniquely to give you a custom-made design that will be one-of-a-kind and the envy of all who see it.
If you’re considering a bathroom remodel and need your shower replaced or upgraded, tile is a great way to go.
We’ve tiled hundreds of showers and most homeowners go for the standard look you see in home décor magazines or online. What you’ve likely seen, and may have now, is tile underfoot in the shower pan, field tile on the walls and perhaps an accent row of different pattern, color, or textured tile running horizontally around the walls of the shower stall.
Some higher-end showers may feature accent rows of tile running vertically from floor to ceiling. This is nice but still pretty vanilla.
The reality is there’s nothing that says you have to limit yourself to what you’ve seen before or what you see on idea walls at big box home improvement stores. Almost anything you can imagine is feasible when it comes to tile work.
Today we’ll talk about a recent project where we thought way outside the tile box and created a bespoke shower that wasn’t limited to the same old horizontal and vertical runs of tile.
after tile bathroom remodelbefore bathroom tile remodel
What we’ve found is that irregularly shaped tile accents on a larger scale make an amazing focal point and turn your shower into a tailor-made work of art. Many homeowners never even consider a custom feature like this because they think of them as a luxury that’s outside of their price range.
But nothing can be farther from the truth. In fact, a stunning shower design like this can be quite affordable. The photos featured in this blog are from a recent remodel we did and you can see just how incredible and opulent this custom tile work makes even this modest-sized bathroom look.
If you hire a knowledgeable and experienced contractor for your bathroom remodel, a tile feature should only cost you about six more hours of labor – depending of the complexity of the design. The more complex, the more costly, but even a simpler design can make a huge difference in the look of your bathroom and can improve the look and value of your home.
bathroom tile accents
Done properly, the result is a totally unique, fantastic focal point. Having personally tiled hundreds of showers and bathrooms, I can tell you that crafting a custom design like this is an enjoyable change of pace.
If you’re not sure what you want, we can work with you to come up with a layout that will express your style and ramp up the visual appeal of your bathroom. Collaborating with you to create a unique piece of tile work for your home would be a privilege.
If you’re planning a bathroom remodel, why not break away from the norm and indulge yourself in an affordable tile feature that you’ll enjoy time and again? One piece of advice I’ll offer is that if you want to keep the price of your custom tile work modest, be sure to select accent tiles in the same gauge (i.e. thickness) as your primary tile (also called field tile).
If they have different depths, it will be more work to achieve a flush surface and more work equals higher cost.
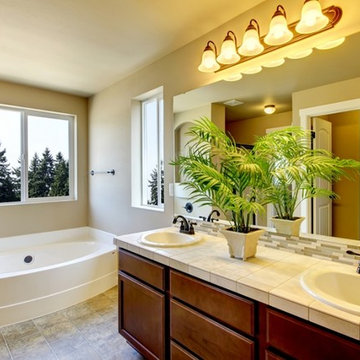
Walk-In Tub, Safety Tub
Inspiration for a large tropical master beige tile, gray tile, white tile and matchstick tile ceramic tile and gray floor alcove bathtub remodel in Louisville with furniture-like cabinets, dark wood cabinets, gray walls, a drop-in sink and tile countertops
Inspiration for a large tropical master beige tile, gray tile, white tile and matchstick tile ceramic tile and gray floor alcove bathtub remodel in Louisville with furniture-like cabinets, dark wood cabinets, gray walls, a drop-in sink and tile countertops
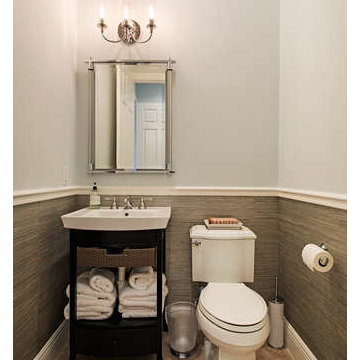
Inspiration for a small tropical ceramic tile and beige floor powder room remodel in Miami with open cabinets, black cabinets, a two-piece toilet, gray walls, an integrated sink and quartz countertops
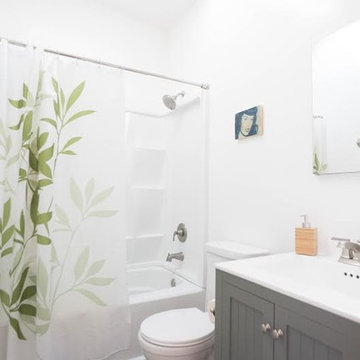
Bathroom - mid-sized tropical 3/4 terrazzo floor and gray floor bathroom idea in Los Angeles with shaker cabinets, gray cabinets, a one-piece toilet, white walls, an integrated sink and laminate countertops
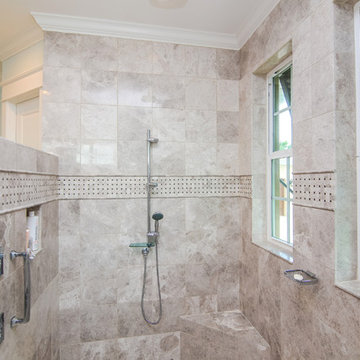
Kaunis Hetki Photography
Example of a mid-sized island style master beige tile and porcelain tile linoleum floor doorless shower design in Miami with recessed-panel cabinets, white cabinets, a one-piece toilet, blue walls, an undermount sink and quartz countertops
Example of a mid-sized island style master beige tile and porcelain tile linoleum floor doorless shower design in Miami with recessed-panel cabinets, white cabinets, a one-piece toilet, blue walls, an undermount sink and quartz countertops
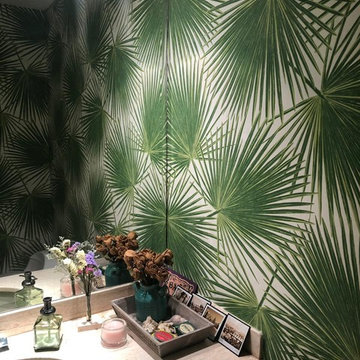
Example of a small island style powder room design in Miami with green walls
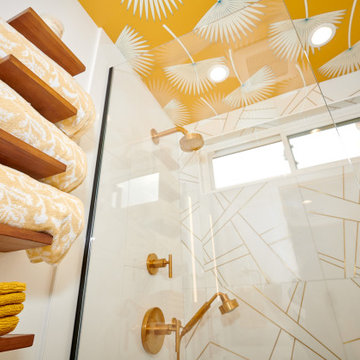
Love for the tropics. That best describes the design vision for this bathroom. A play on geometric lines in the wall tile and the unique bathroom door.
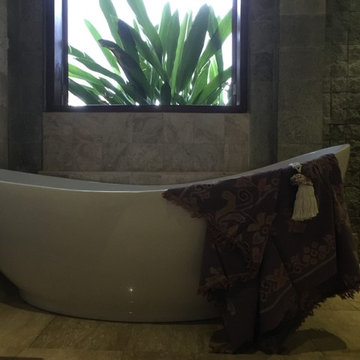
valerie delahaye-ippolito
Inspiration for a mid-sized tropical master beige tile, gray tile, white tile and cement tile pebble tile floor bathroom remodel in Hawaii with a one-piece toilet, gray walls and a drop-in sink
Inspiration for a mid-sized tropical master beige tile, gray tile, white tile and cement tile pebble tile floor bathroom remodel in Hawaii with a one-piece toilet, gray walls and a drop-in sink
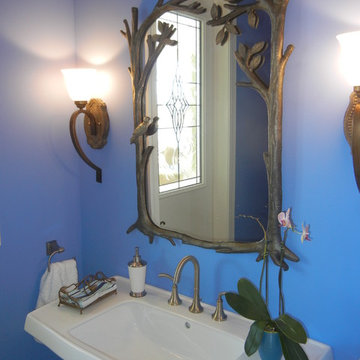
JoAnn L. Munro, ASID
Small island style powder room photo in Miami with blue walls and a console sink
Small island style powder room photo in Miami with blue walls and a console sink
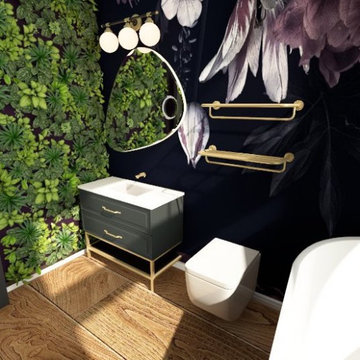
a moody yet feminine small bathroom that blurs the line between home and nature.
Small island style master black tile medium tone wood floor, brown floor, single-sink and wallpaper bathroom photo in Atlanta with green cabinets, a one-piece toilet, black walls, an integrated sink, quartz countertops, white countertops and a freestanding vanity
Small island style master black tile medium tone wood floor, brown floor, single-sink and wallpaper bathroom photo in Atlanta with green cabinets, a one-piece toilet, black walls, an integrated sink, quartz countertops, white countertops and a freestanding vanity
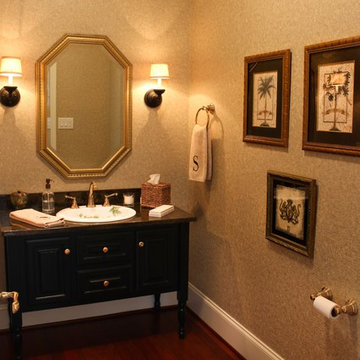
One Coast Design
Small island style beige tile medium tone wood floor and brown floor powder room photo in Raleigh with raised-panel cabinets, black cabinets, a two-piece toilet, beige walls, a drop-in sink, quartz countertops and black countertops
Small island style beige tile medium tone wood floor and brown floor powder room photo in Raleigh with raised-panel cabinets, black cabinets, a two-piece toilet, beige walls, a drop-in sink, quartz countertops and black countertops
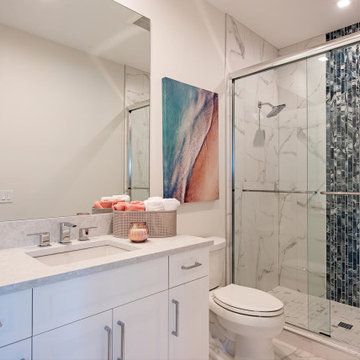
This 4600sf coastal contemporary floor plan features 4 bedroom, 5 baths and a 3 car garage. It is 66’8″ wide, 74’4″ deep and 29’6″ high. Its design includes a slab foundation, 8″ CMU exterior walls on both the 1st and 2nd floor, cement tile and a stucco finish. Total square foot under roof is 6,642.
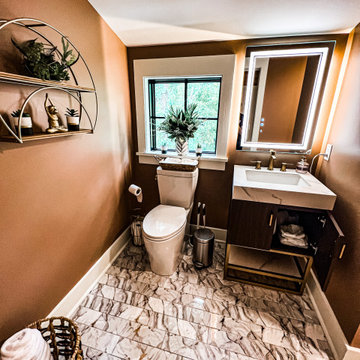
Bathroom - small tropical single-sink bathroom idea in Charleston with brown cabinets, marble countertops and a freestanding vanity
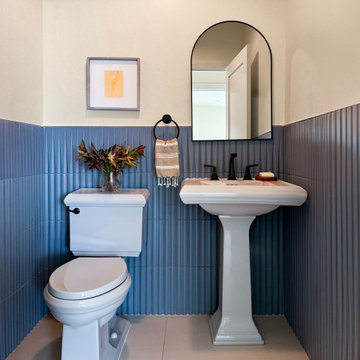
Example of a small island style blue tile and porcelain tile porcelain tile and gray floor powder room design in Los Angeles with gray cabinets, a two-piece toilet, beige walls and a pedestal sink
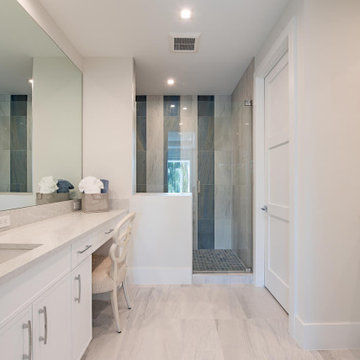
This 4600sf coastal contemporary floor plan features 4 bedroom, 5 baths and a 3 car garage. It is 66’8″ wide, 74’4″ deep and 29’6″ high. Its design includes a slab foundation, 8″ CMU exterior walls on both the 1st and 2nd floor, cement tile and a stucco finish. Total square foot under roof is 6,642.
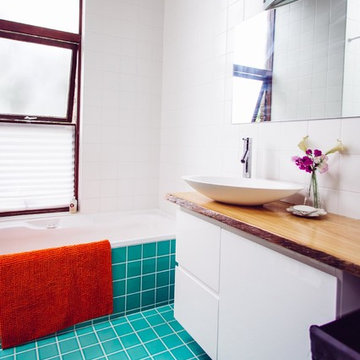
Hipster Mum
Example of a mid-sized island style 3/4 blue tile and glass tile ceramic tile bathroom design in Sydney with an integrated sink, beaded inset cabinets, white cabinets, solid surface countertops, a wall-mount toilet and white walls
Example of a mid-sized island style 3/4 blue tile and glass tile ceramic tile bathroom design in Sydney with an integrated sink, beaded inset cabinets, white cabinets, solid surface countertops, a wall-mount toilet and white walls
Tropical Bath Ideas
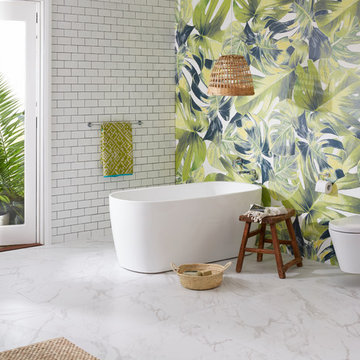
The starting point for this bathroom is the deep, softly rounded Aruba freestanding bath teamed with the clever Daly swivel bath spout in polished chrome.
Mirroring the lines of the bath is the wall hung Byron toilet with in-wall cistern – the secret to this bathroom is to create an impression of space with the absolute minimum of visual clutter.
All products used in this bathroom are from the Raymor range. For more inspiration visit raymor.com.au.
9







