Tropical Family Room with a Standard Fireplace Ideas
Refine by:
Budget
Sort by:Popular Today
41 - 60 of 90 photos
Item 1 of 3
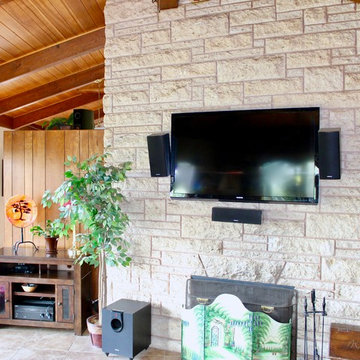
Inspiration for a large tropical open concept ceramic tile and brown floor family room remodel in Portland with beige walls, a standard fireplace, a stone fireplace and a wall-mounted tv
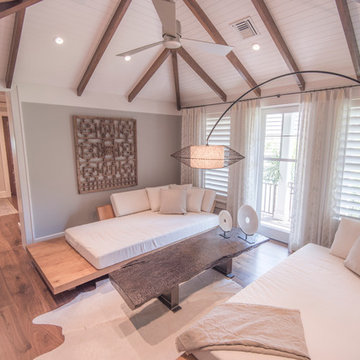
Ricky Perrone
Sarasota Luxury Waterfront Home Builder
Inspiration for a large tropical open concept light wood floor family room remodel in Tampa with beige walls, a standard fireplace, a stone fireplace and no tv
Inspiration for a large tropical open concept light wood floor family room remodel in Tampa with beige walls, a standard fireplace, a stone fireplace and no tv
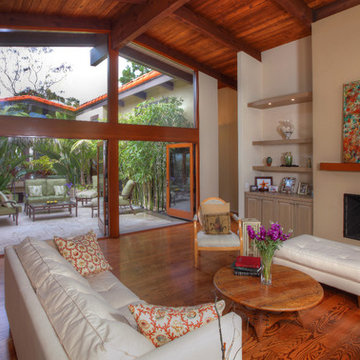
Paul Jonason Photography
Island style open concept medium tone wood floor family room photo in Los Angeles with beige walls, a standard fireplace and no tv
Island style open concept medium tone wood floor family room photo in Los Angeles with beige walls, a standard fireplace and no tv
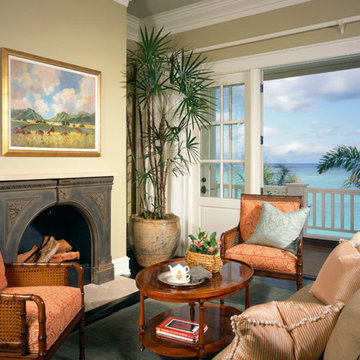
Example of an island style dark wood floor family room design in Tampa with beige walls, a standard fireplace and no tv
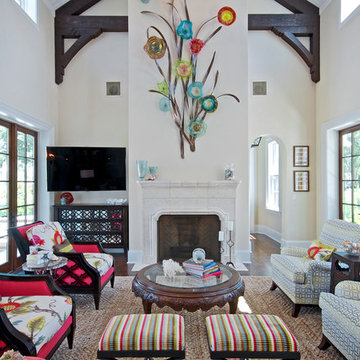
Wally Sears Photography
Glorious glass and metal sculpture by Kim Young.
Example of an island style enclosed family room design in Jacksonville with white walls, a standard fireplace, a stone fireplace and a corner tv
Example of an island style enclosed family room design in Jacksonville with white walls, a standard fireplace, a stone fireplace and a corner tv
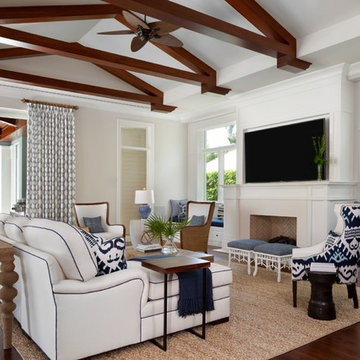
Designer: Sherri DuPont Photographer: Lori Hamilton
Inspiration for a large tropical open concept brown floor and dark wood floor family room remodel in Miami with white walls, a standard fireplace and a wall-mounted tv
Inspiration for a large tropical open concept brown floor and dark wood floor family room remodel in Miami with white walls, a standard fireplace and a wall-mounted tv
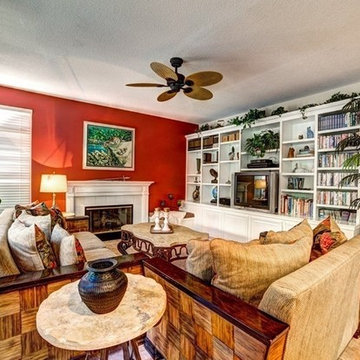
JZ Homes Keller Williams
Family room - mid-sized tropical open concept ceramic tile and multicolored floor family room idea in Los Angeles with a standard fireplace, a tile fireplace and a media wall
Family room - mid-sized tropical open concept ceramic tile and multicolored floor family room idea in Los Angeles with a standard fireplace, a tile fireplace and a media wall
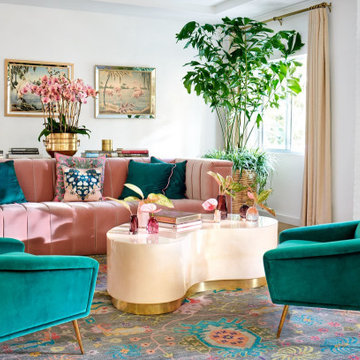
Inspiration for a tropical family room remodel in Los Angeles with white walls, a standard fireplace, a brick fireplace and a wall-mounted tv
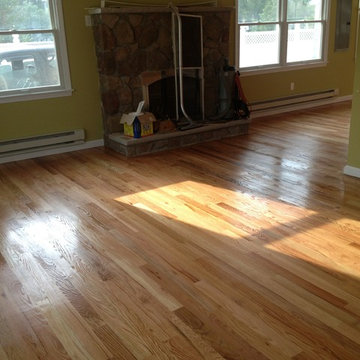
Family room - mid-sized tropical open concept medium tone wood floor family room idea in Newark with green walls, a standard fireplace and a stone fireplace
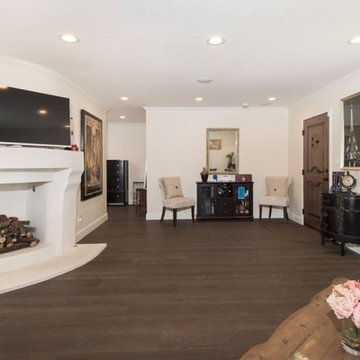
Candy
Huge island style open concept laminate floor and brown floor family room library photo in Los Angeles with white walls, a standard fireplace, a plaster fireplace and a media wall
Huge island style open concept laminate floor and brown floor family room library photo in Los Angeles with white walls, a standard fireplace, a plaster fireplace and a media wall

This 1990s brick home had decent square footage and a massive front yard, but no way to enjoy it. Each room needed an update, so the entire house was renovated and remodeled, and an addition was put on over the existing garage to create a symmetrical front. The old brown brick was painted a distressed white.
The 500sf 2nd floor addition includes 2 new bedrooms for their teen children, and the 12'x30' front porch lanai with standing seam metal roof is a nod to the homeowners' love for the Islands. Each room is beautifully appointed with large windows, wood floors, white walls, white bead board ceilings, glass doors and knobs, and interior wood details reminiscent of Hawaiian plantation architecture.
The kitchen was remodeled to increase width and flow, and a new laundry / mudroom was added in the back of the existing garage. The master bath was completely remodeled. Every room is filled with books, and shelves, many made by the homeowner.
Project photography by Kmiecik Imagery.
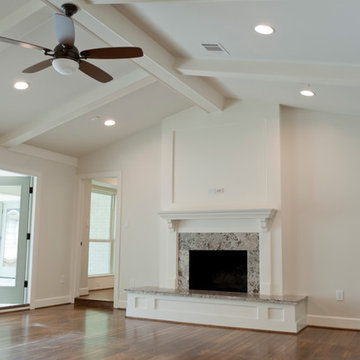
Photos by Curtis Lawson
Family room - large tropical open concept medium tone wood floor family room idea in Houston with white walls, a standard fireplace, a stone fireplace and a wall-mounted tv
Family room - large tropical open concept medium tone wood floor family room idea in Houston with white walls, a standard fireplace, a stone fireplace and a wall-mounted tv
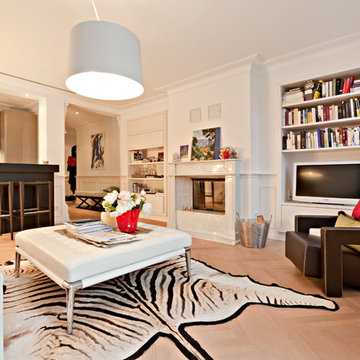
Example of a large island style open concept light wood floor family room design in Munich with white walls, a standard fireplace and a tv stand
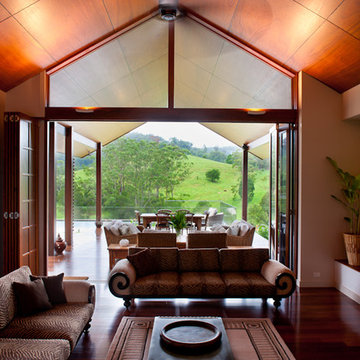
intimate family room with stone firepalce
Huge island style open concept dark wood floor family room photo in Sunshine Coast with beige walls, a standard fireplace and a stone fireplace
Huge island style open concept dark wood floor family room photo in Sunshine Coast with beige walls, a standard fireplace and a stone fireplace

Family room - mid-sized tropical open concept concrete floor, gray floor and vaulted ceiling family room idea in Geelong with white walls, a standard fireplace and a plaster fireplace

The Barefoot Bay Cottage is the first-holiday house to be designed and built for boutique accommodation business, Barefoot Escapes (www.barefootescapes.com.au). Working with many of The Designory’s favourite brands, it has been designed with an overriding luxe Australian coastal style synonymous with Sydney based team. The newly renovated three bedroom cottage is a north facing home which has been designed to capture the sun and the cooling summer breeze. Inside, the home is light-filled, open plan and imbues instant calm with a luxe palette of coastal and hinterland tones. The contemporary styling includes layering of earthy, tribal and natural textures throughout providing a sense of cohesiveness and instant tranquillity allowing guests to prioritise rest and rejuvenation.
Images captured by Jessie Prince
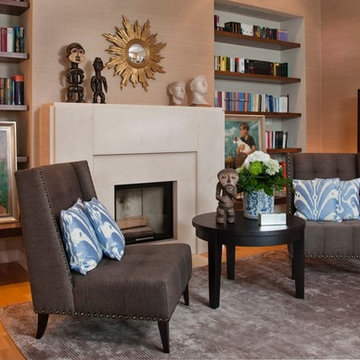
Family room library - mid-sized tropical open concept medium tone wood floor family room library idea in Hanover with brown walls, a standard fireplace and a stone fireplace
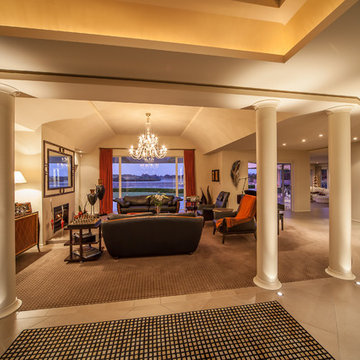
Inspiration for a large tropical open concept carpeted family room remodel in Auckland with beige walls and a standard fireplace
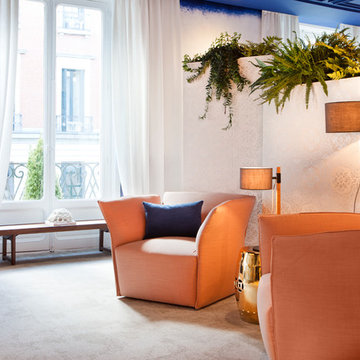
Una fusión de estilos para crear una atmósfera serena y fresca que nos reporta un estilo mediterráneo. Inspirado en el mar, el sur y el océano.
#puroartefactum,( como se denomina este nuestro proyecto) está basado en un estilo clásico “decadente” con pequeños toques exóticos que aportan al espacio la elegancia y calidez que el estudio buscaba para este ambiente.
Una combinación perfecta para conseguir espacios románticos y acogedores cargados de vibrantes texturas, colores y formas. Protagonismo principal tienen el revestimiento en degradé azul marino, junto a materiales naturales como maderas y linos que se fusionan perfectamente con otros como el mármol o el cristal.
Tropical Family Room with a Standard Fireplace Ideas
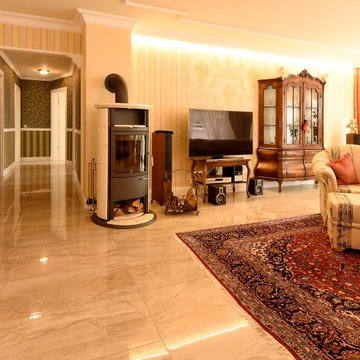
Invorio
Che bella!
Was für eine Schönheit ist diese Fliese mit ihren ausdrucksvollen, naturgetreuen Aderungen in höchster Perfektion und Authentizität. Erlesene Farben und Strukturen spiegeln die raffinierte Eleganz von echtem Marmor. Sehr hochwertig und exklusiv in der Wirkung - auch durch den makellosen Glanz. Das durchgefärbte Feinsteinzeug ist offen für unterschiedlichste Interpretationen von puristisch bis glamourös. Ob allein oder mit Hilfe passender Mosaike und Dekore lässt Invorio ein vollendetes Gesamtbild entstehen, mal modern, mal klassisch, immer außergewöhnlich. Schließlich handelt es sich hier um ein Material der Superlative. Aber das entdecken Sie am besten selbst
3





