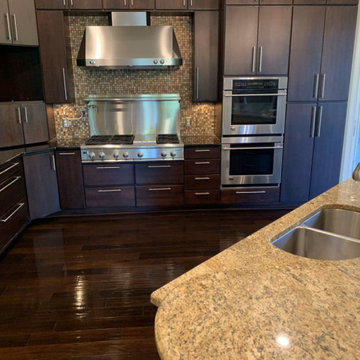Tropical Galley Kitchen Ideas
Refine by:
Budget
Sort by:Popular Today
101 - 120 of 311 photos
Item 1 of 3
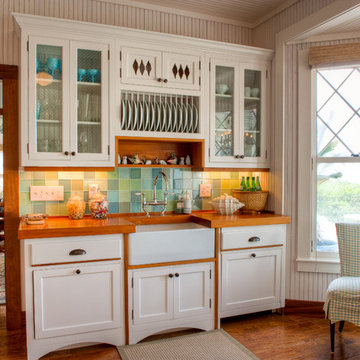
LeAnne Ash
Eat-in kitchen - mid-sized tropical galley dark wood floor and brown floor eat-in kitchen idea in Miami with wood countertops, a farmhouse sink, green backsplash, shaker cabinets, white cabinets, glass tile backsplash and no island
Eat-in kitchen - mid-sized tropical galley dark wood floor and brown floor eat-in kitchen idea in Miami with wood countertops, a farmhouse sink, green backsplash, shaker cabinets, white cabinets, glass tile backsplash and no island
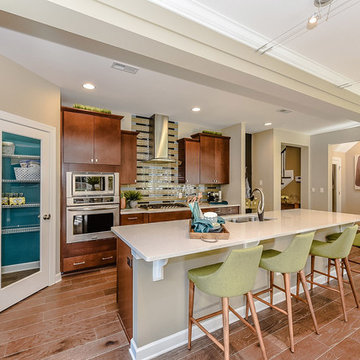
Open concept kitchen - mid-sized tropical galley light wood floor open concept kitchen idea in Charlotte with a double-bowl sink, flat-panel cabinets, medium tone wood cabinets, green backsplash, stainless steel appliances, an island, quartzite countertops and mosaic tile backsplash
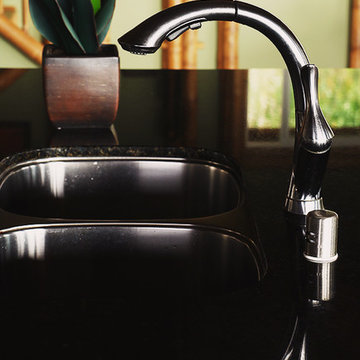
Mid-sized island style galley light wood floor and beige floor enclosed kitchen photo in Hawaii with a double-bowl sink, recessed-panel cabinets, medium tone wood cabinets, quartz countertops, stainless steel appliances and a peninsula
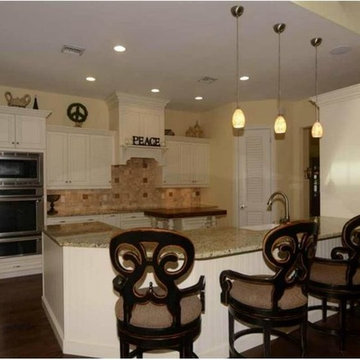
Open concept kitchen - large tropical galley dark wood floor and brown floor open concept kitchen idea in Tampa with a farmhouse sink, raised-panel cabinets, white cabinets, granite countertops, brown backsplash, ceramic backsplash, stainless steel appliances and an island
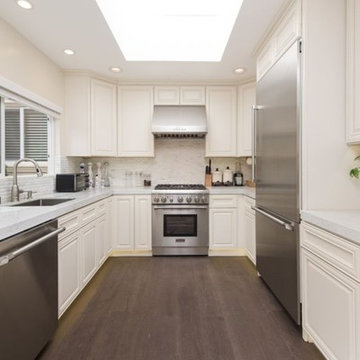
Candy
Mid-sized island style galley laminate floor and brown floor eat-in kitchen photo in Los Angeles with a single-bowl sink, beaded inset cabinets, white cabinets, marble countertops, white backsplash, porcelain backsplash, stainless steel appliances, no island and white countertops
Mid-sized island style galley laminate floor and brown floor eat-in kitchen photo in Los Angeles with a single-bowl sink, beaded inset cabinets, white cabinets, marble countertops, white backsplash, porcelain backsplash, stainless steel appliances, no island and white countertops
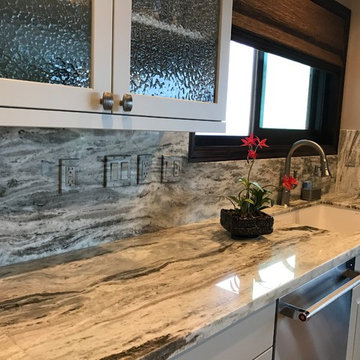
Wall cabinet details.
Example of a large island style galley ceramic tile and beige floor open concept kitchen design in Hawaii with an undermount sink, raised-panel cabinets, gray cabinets, granite countertops, gray backsplash, stone slab backsplash, stainless steel appliances, an island and gray countertops
Example of a large island style galley ceramic tile and beige floor open concept kitchen design in Hawaii with an undermount sink, raised-panel cabinets, gray cabinets, granite countertops, gray backsplash, stone slab backsplash, stainless steel appliances, an island and gray countertops
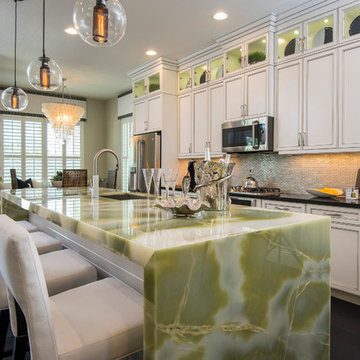
The green onyx island (with waterfall edge) is the star of this eclectic, modern-meets-cottage kitchen.
Inspiration for a tropical galley dark wood floor open concept kitchen remodel in Other with an undermount sink, beaded inset cabinets, white cabinets, gray backsplash, stainless steel appliances, an island and green countertops
Inspiration for a tropical galley dark wood floor open concept kitchen remodel in Other with an undermount sink, beaded inset cabinets, white cabinets, gray backsplash, stainless steel appliances, an island and green countertops
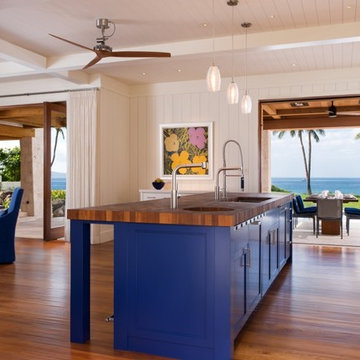
Inspiration for a mid-sized tropical galley medium tone wood floor and brown floor eat-in kitchen remodel in Hawaii with an undermount sink, flat-panel cabinets, white cabinets, wood countertops, subway tile backsplash, an island, beige backsplash and stainless steel appliances
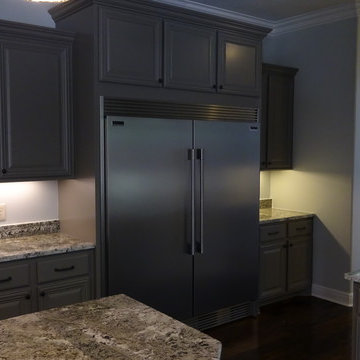
Eat-in kitchen - tropical galley dark wood floor eat-in kitchen idea in New Orleans with raised-panel cabinets, gray cabinets, granite countertops, stainless steel appliances and an island
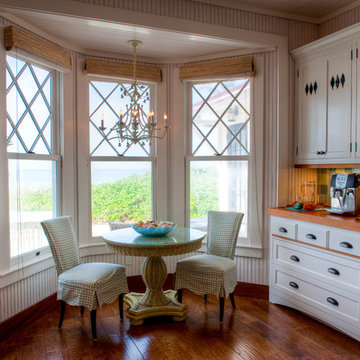
LeAnne Ash
Example of a mid-sized island style galley dark wood floor and brown floor eat-in kitchen design in Miami with wood countertops, a farmhouse sink, shaker cabinets, white cabinets, green backsplash, glass tile backsplash and no island
Example of a mid-sized island style galley dark wood floor and brown floor eat-in kitchen design in Miami with wood countertops, a farmhouse sink, shaker cabinets, white cabinets, green backsplash, glass tile backsplash and no island
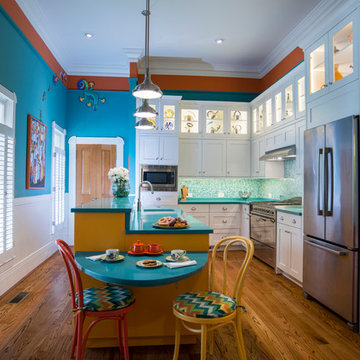
Inspiration for a large tropical galley medium tone wood floor eat-in kitchen remodel in Atlanta with an undermount sink, shaker cabinets, stainless steel appliances, quartz countertops, blue backsplash, mosaic tile backsplash, an island, white cabinets and turquoise countertops
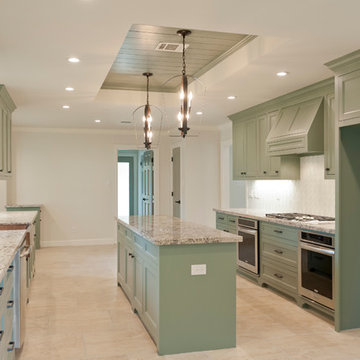
Photos by Curtis Lawson
Example of a large island style galley porcelain tile kitchen design in Houston with a farmhouse sink, recessed-panel cabinets, green cabinets, granite countertops, white backsplash, glass tile backsplash, stainless steel appliances and an island
Example of a large island style galley porcelain tile kitchen design in Houston with a farmhouse sink, recessed-panel cabinets, green cabinets, granite countertops, white backsplash, glass tile backsplash, stainless steel appliances and an island
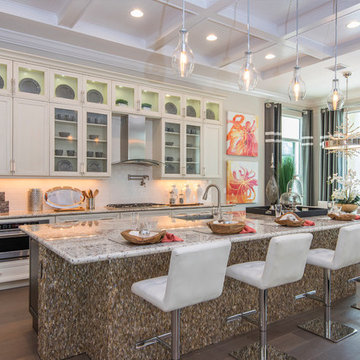
This to-die-for kitchen features white shaker-style cabinets, with open display uppers, and a grand island with shell mosaic tile
Example of an island style galley medium tone wood floor open concept kitchen design in Other with white cabinets, white backsplash, subway tile backsplash, stainless steel appliances, an island and glass-front cabinets
Example of an island style galley medium tone wood floor open concept kitchen design in Other with white cabinets, white backsplash, subway tile backsplash, stainless steel appliances, an island and glass-front cabinets
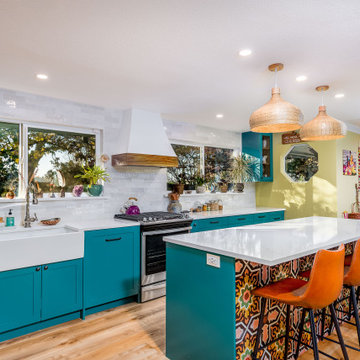
This custom IKEA kitchen remodel was designed by removing the wall between the kitchen and dining room expanding the space creating a larger kitchen with eat-in island. The custom IKEA cabinet fronts and walnut cabinets were built by Dendra Doors. We created a custom exhaust hood for under $1,800 using the IKEA DATID fan insert and building a custom surround painted white with walnut trim providing a minimalistic appearance at an affordable price. The tile on the back of the island was hand painted and imported to us finishing off this quirky one of a kind kitchen.
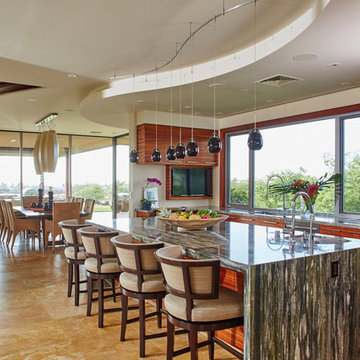
Linny Morris
Large island style galley travertine floor eat-in kitchen photo in Hawaii with an undermount sink, flat-panel cabinets, medium tone wood cabinets, granite countertops, stainless steel appliances and an island
Large island style galley travertine floor eat-in kitchen photo in Hawaii with an undermount sink, flat-panel cabinets, medium tone wood cabinets, granite countertops, stainless steel appliances and an island
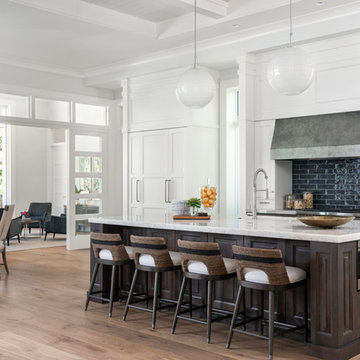
Eat-in kitchen - tropical galley medium tone wood floor and brown floor eat-in kitchen idea in Miami with raised-panel cabinets, dark wood cabinets, black backsplash, white appliances, an island and white countertops
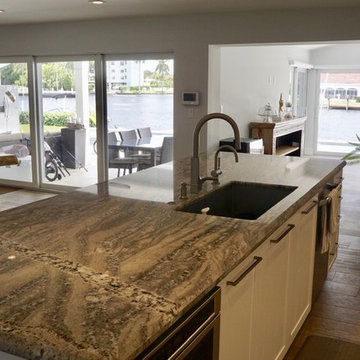
Phase 1 New open kitchen with phase 2 family room addition beyond.
Example of an island style galley porcelain tile and brown floor kitchen design in Miami with a single-bowl sink, shaker cabinets, white cabinets, granite countertops, green backsplash, glass tile backsplash, stainless steel appliances, an island and gray countertops
Example of an island style galley porcelain tile and brown floor kitchen design in Miami with a single-bowl sink, shaker cabinets, white cabinets, granite countertops, green backsplash, glass tile backsplash, stainless steel appliances, an island and gray countertops
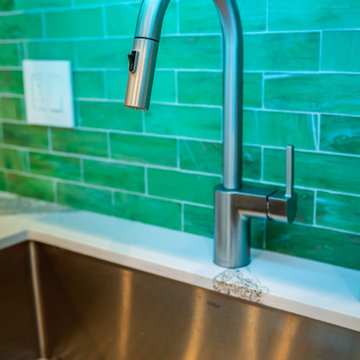
A unique take on a modern Floridian style kitchen with a punch of color. The handmade green glass tiles by Trend Group were the driving force in this remodel. We were required to keep the sink and dishwasher in their original location. But we moved the stove from the left of the refrigerator, to the newly expanded island creating an oversized workspace. The clients love to socialize and by moving the stove, allowed for conversations to not be strained when someone is cooking. Our clients originally only fit 2 bar stools at the island. But once we doubled it in size, we were able to fit 4 bar stools and centralize the conversation area in this open concept design. The Cambria Annicca countertop is the piece de resistance adding a lot of flare o the space with its purple and gold detailing, complimenting the green backsplash. ARS fabricators hit a home run with the outstanding job they did on the gorgeous waterfall sides. Besides the kitchen, we also replaced all of the flooring throughout the home.
Tropical Galley Kitchen Ideas
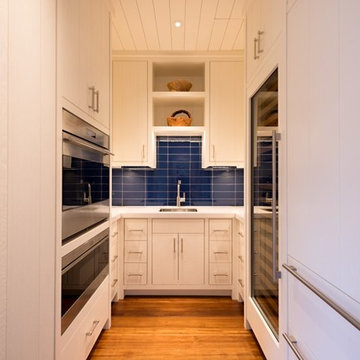
Mid-sized island style galley medium tone wood floor eat-in kitchen photo in Hawaii with an undermount sink, flat-panel cabinets, white cabinets, wood countertops, blue backsplash, subway tile backsplash and an island
6






