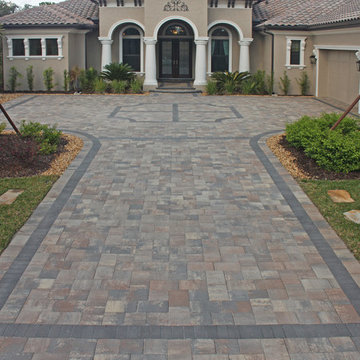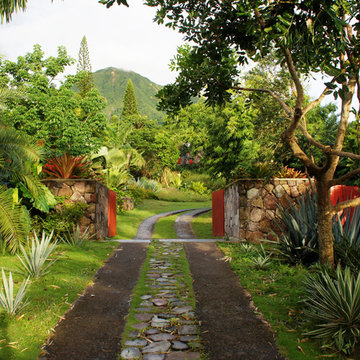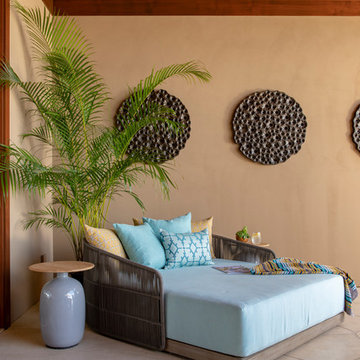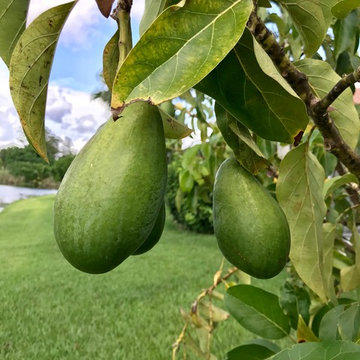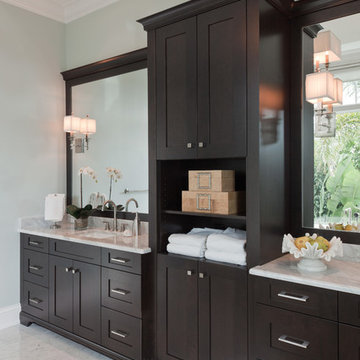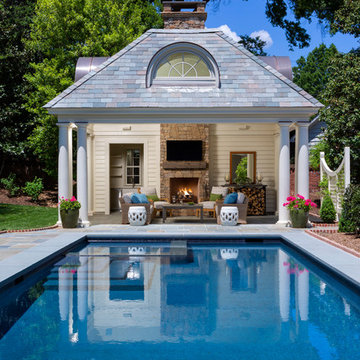Tropical Home Design Ideas
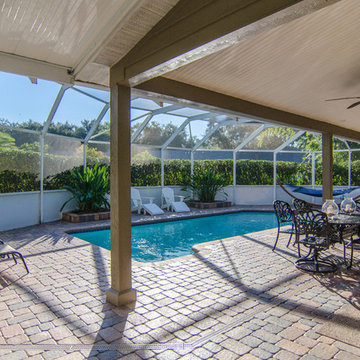
Inviting outdoor pool area.
Large island style backyard rectangular and brick lap hot tub photo in Tampa
Large island style backyard rectangular and brick lap hot tub photo in Tampa
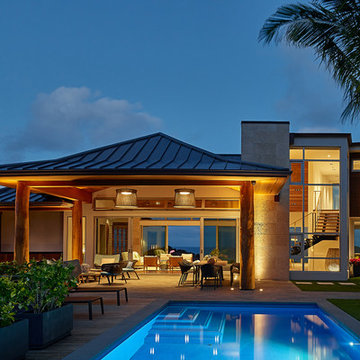
Example of a large island style beige one-story stucco house exterior design in Hawaii with a hip roof and a metal roof
Find the right local pro for your project
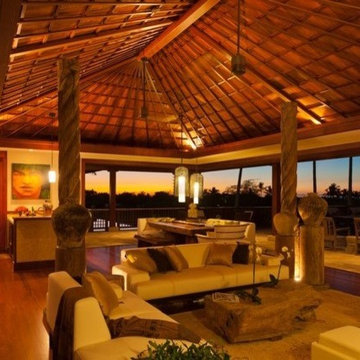
Example of a large island style open concept medium tone wood floor living room design in Hawaii with beige walls, no fireplace and no tv
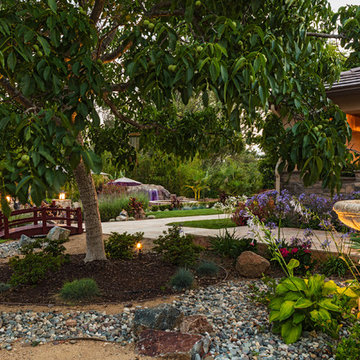
Beautiful gardens
This is an example of a mid-sized tropical partial sun backyard garden path in San Diego.
This is an example of a mid-sized tropical partial sun backyard garden path in San Diego.
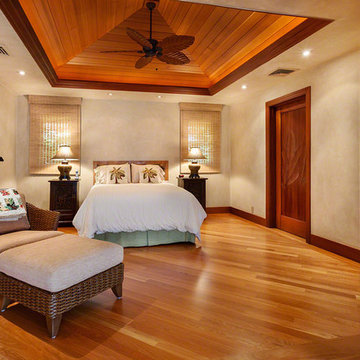
Sponsored
Columbus, OH

Authorized Dealer
Traditional Hardwood Floors LLC
Your Industry Leading Flooring Refinishers & Installers in Columbus
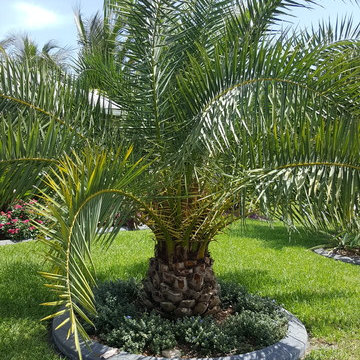
This is an example of a mid-sized tropical full sun backyard landscaping in Miami for summer.
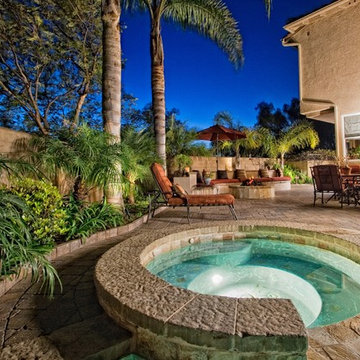
The color of the Belgard Dublin 3 piece pavers is "Toscana" for the band area. For the Belgard Dublin 4 piece it's also "Toscana" for the field area.The pool coping and seat wall is Mega Bergerac "Montecito" & a Bergerac circle kit: "Toscana". I hope this helps. Good luck with your project!The dimensions of the bench in this project was 23' long in a backward "S" pattern. The seats are 22" Deep and the back rest is 18" High from the seat; which includes the top cap. The top paver cap is 10" and sits back from the front, with only an inch forward. Also for comfort when you lean back. There are 6 seat cushions made with Sunbrella fabric and they are 3" high for extra comfort.
Photos by Joe Dodd at JD Designs
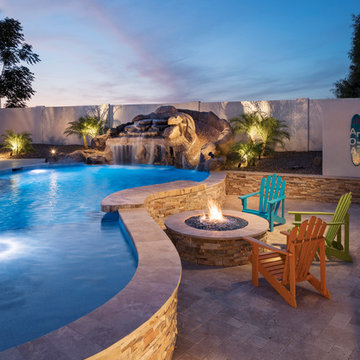
Large island style backyard concrete paver and custom-shaped natural pool house photo in Phoenix
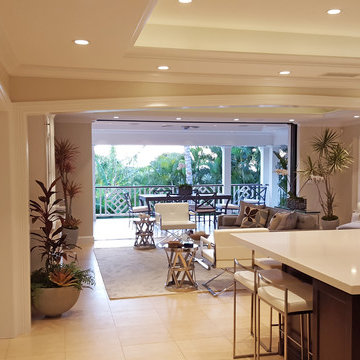
Built in 1998, the 2,800 sq ft house was lacking the charm and amenities that the location justified. The idea was to give it a "Hawaiiana" plantation feel.
Exterior renovations include staining the tile roof and exposing the rafters by removing the stucco soffits and adding brackets.
Smooth stucco combined with wood siding, expanded rear Lanais, a sweeping spiral staircase, detailed columns, balustrade, all new doors, windows and shutters help achieve the desired effect.
On the pool level, reclaiming crawl space added 317 sq ft. for an additional bedroom suite, and a new pool bathroom was added.
On the main level vaulted ceilings opened up the great room, kitchen, and master suite. Two small bedrooms were combined into a fourth suite and an office was added. Traditional built-in cabinetry and moldings complete the look.

Sponsored
Over 300 locations across the U.S.
Schedule Your Free Consultation
Ferguson Bath, Kitchen & Lighting Gallery
Ferguson Bath, Kitchen & Lighting Gallery
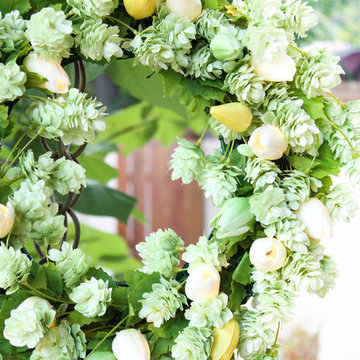
Give your front door a fresh look with glowing green, yellow, and white tulips accented with lush mint green hops blossoms in Mint Tulip. This gorgeous wreath is illuminated with tiny warm white LED lights that bring a subtle and welcoming glow to your entry.
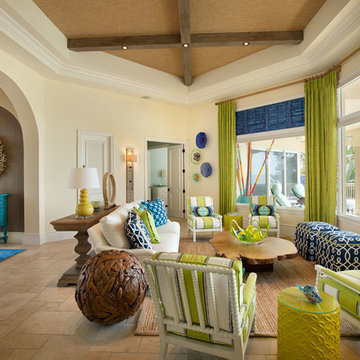
Living Room off of Foyer Area: Vibrant, Bright Colorful fabrics, draperies and Furniture adorn this wide open space with lots of natural light
Island style open concept travertine floor and beige floor living room photo in Miami with beige walls
Island style open concept travertine floor and beige floor living room photo in Miami with beige walls
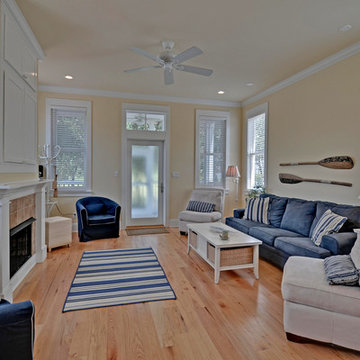
Stuart Wade, Envision Web
Sweet Carillon is located in the Cottage District of Carillon Beach village and is the perfect vacation spot for family and friends and sleeps 12-14. This new in 2008, 2700 sq ft home offers three levels of spacious accommodations. The home is approximately 260 yards from the beach access and is within 150 yards from a park, playground, heated pool, two tennis courts and basket ball court.
Two additional pools, one heated and the other, gulf front are nearby. The first floor offers a bedroom with a king bed, a full bath, a kitchen and a living/dining room. The well equipped kitchen with granite countertops and stainless appliances opens to the living/dining area, a great feature for cooks who want to remain part of the beach festivities. Heart of pine floors on all levels and imported Italian Travertine stone in all baths lend elegance and cleanup convenience. The second floor offers a large master bedroom with a king poster bed, double closets, and a full bath with a jetted tub and separate shower. A second bedroom has a double bunk and a single bunk with a private full bath. The third floor has a bedroom with a king bed, a full bath and an entertaining room. The entertainment/media room has a big screen TV, a granite wet bar, under the counter refrigerator/freezer and a separate ice maker. French doors from the media room leads to a partially covered 19’ x 19’ porch that overlooks the charming Carillon Beach village.
Sweet Carillon is equipped with 5 TVs, 5 DVDs and wireless internet. Five spacious porches off the living room, media room and 3 of the 4 bedrooms overlook a state park on the west and the quaint village life of Carillon Beach on the east. Some porches offer gulf and lake views and are perfect for watching the magnificent sunsets, enjoying the soft chimes of the Carillon bells, or the night sounds from the wooded park.
Carillon Beach village, with its parks, plazas, promenades, dune walkovers, and pavilions, is an example of the “New Urbanism” revival land-planning movement along Florida’s panhandle coast. The community blends innovative coastal architecture and urban-planning traditions of the past century with current advanced technologies. The market area, with shops, restaurants, jazz club and internet coffee café, is the social hub of Carillon Beach.
A GOLF CART is provided for use in the village. The centerpiece of the 104-acre walking and biking community is the Carillon Bell Tower, a 35-bell carillon. The private, gated Carillon Beach is as much a park as it is a community. Sidewalks and a footpath system connect green spaces, Bellview Park with an oversize swimming pool, pool house and pavilions, and a town hall and auditorium.
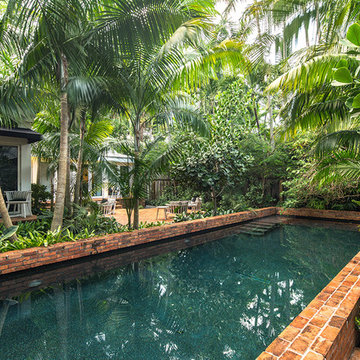
Tamara ALvarez
Inspiration for a mid-sized tropical full sun backyard landscaping in Miami.
Inspiration for a mid-sized tropical full sun backyard landscaping in Miami.
Tropical Home Design Ideas
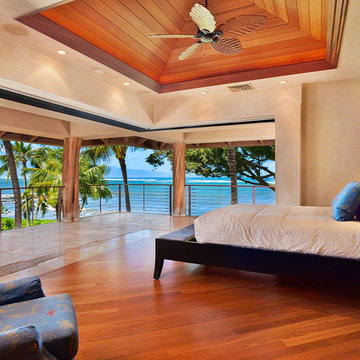
Sponsored
Columbus, OH

Authorized Dealer
Traditional Hardwood Floors LLC
Your Industry Leading Flooring Refinishers & Installers in Columbus
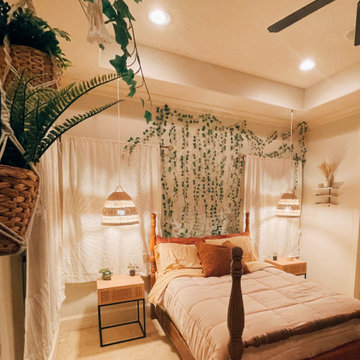
Our client's granddaughter wanted a "secret garden" feel to her room. She loves nature and plants so we gave her exactly that!
Inspiration for a mid-sized tropical carpeted and beige floor bedroom remodel in Houston with beige walls
Inspiration for a mid-sized tropical carpeted and beige floor bedroom remodel in Houston with beige walls
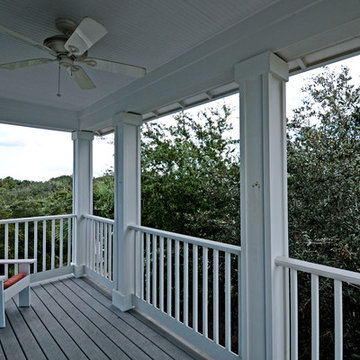
Stuart Wade, Envision Web
Sweet Carillon is located in the Cottage District of Carillon Beach village and is the perfect vacation spot for family and friends and sleeps 12-14. This new in 2008, 2700 sq ft home offers three levels of spacious accommodations. The home is approximately 260 yards from the beach access and is within 150 yards from a park, playground, heated pool, two tennis courts and basket ball court.
Two additional pools, one heated and the other, gulf front are nearby. The first floor offers a bedroom with a king bed, a full bath, a kitchen and a living/dining room. The well equipped kitchen with granite countertops and stainless appliances opens to the living/dining area, a great feature for cooks who want to remain part of the beach festivities. Heart of pine floors on all levels and imported Italian Travertine stone in all baths lend elegance and cleanup convenience. The second floor offers a large master bedroom with a king poster bed, double closets, and a full bath with a jetted tub and separate shower. A second bedroom has a double bunk and a single bunk with a private full bath. The third floor has a bedroom with a king bed, a full bath and an entertaining room. The entertainment/media room has a big screen TV, a granite wet bar, under the counter refrigerator/freezer and a separate ice maker. French doors from the media room leads to a partially covered 19’ x 19’ porch that overlooks the charming Carillon Beach village.
Sweet Carillon is equipped with 5 TVs, 5 DVDs and wireless internet. Five spacious porches off the living room, media room and 3 of the 4 bedrooms overlook a state park on the west and the quaint village life of Carillon Beach on the east. Some porches offer gulf and lake views and are perfect for watching the magnificent sunsets, enjoying the soft chimes of the Carillon bells, or the night sounds from the wooded park.
Carillon Beach village, with its parks, plazas, promenades, dune walkovers, and pavilions, is an example of the “New Urbanism” revival land-planning movement along Florida’s panhandle coast. The community blends innovative coastal architecture and urban-planning traditions of the past century with current advanced technologies. The market area, with shops, restaurants, jazz club and internet coffee café, is the social hub of Carillon Beach.
A GOLF CART is provided for use in the village. The centerpiece of the 104-acre walking and biking community is the Carillon Bell Tower, a 35-bell carillon. The private, gated Carillon Beach is as much a park as it is a community. Sidewalks and a footpath system connect green spaces, Bellview Park with an oversize swimming pool, pool house and pavilions, and a town hall and auditorium.
121






