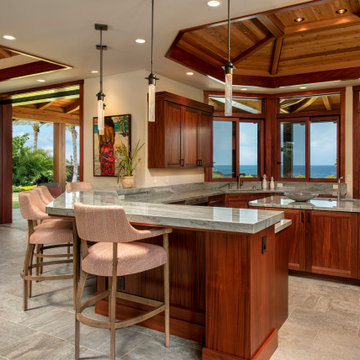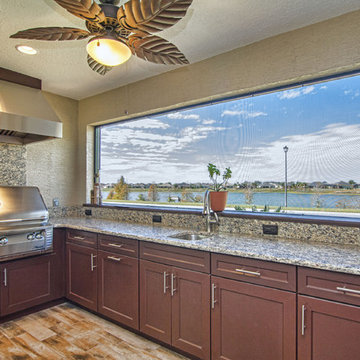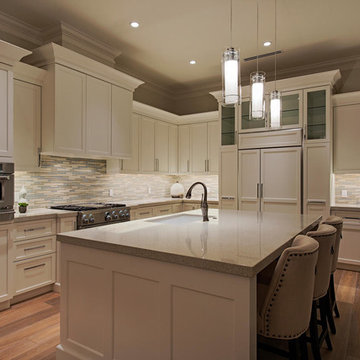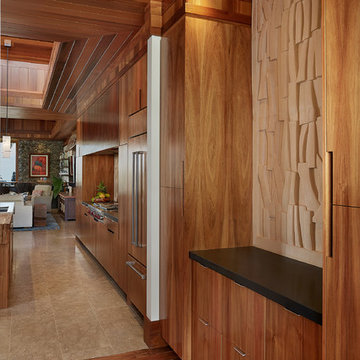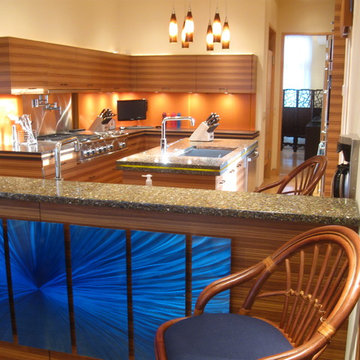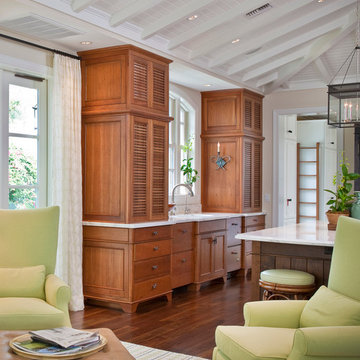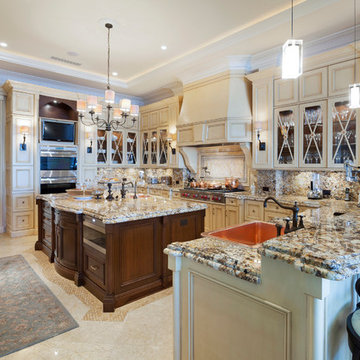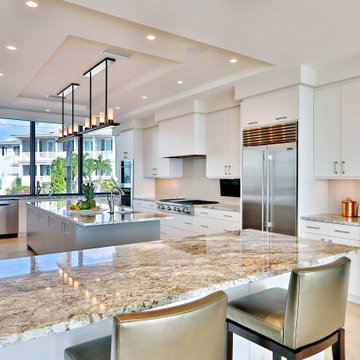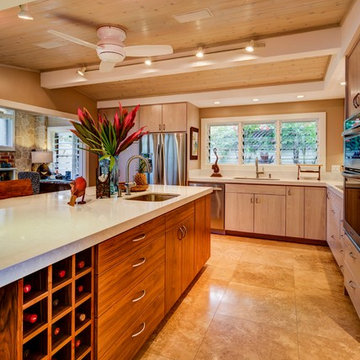Tropical Kitchen Ideas
Refine by:
Budget
Sort by:Popular Today
241 - 260 of 6,394 photos
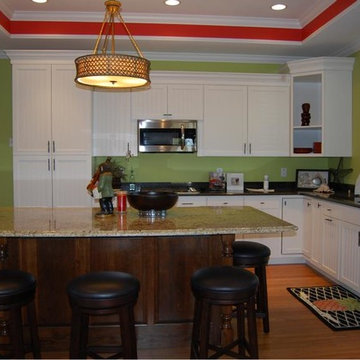
Pool house project to reflect the homeowner's love of tropical colors. White Showplace Woods Products cabinets in a bead board style were chosen. Granite counter tops and stainless steel appliances finish out the design.
Find the right local pro for your project
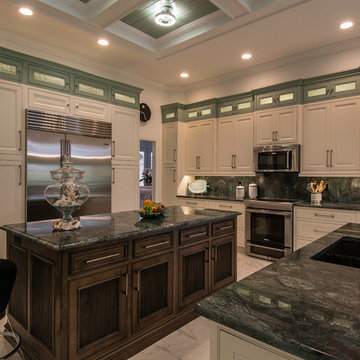
Johan Roetz
Example of a large island style u-shaped porcelain tile eat-in kitchen design in Tampa with an undermount sink, beaded inset cabinets, white cabinets, quartzite countertops, green backsplash, stone slab backsplash and stainless steel appliances
Example of a large island style u-shaped porcelain tile eat-in kitchen design in Tampa with an undermount sink, beaded inset cabinets, white cabinets, quartzite countertops, green backsplash, stone slab backsplash and stainless steel appliances
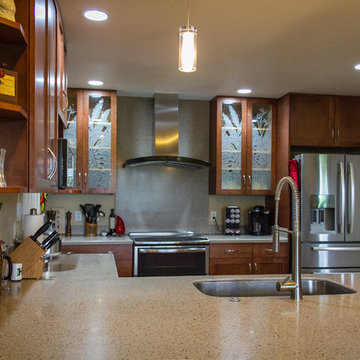
Canyon Creek Cabinetry
Andrew Alarcio
Mid-sized island style medium tone wood floor kitchen photo in Hawaii with an undermount sink, shaker cabinets, red cabinets, solid surface countertops, multicolored backsplash, stainless steel appliances and a peninsula
Mid-sized island style medium tone wood floor kitchen photo in Hawaii with an undermount sink, shaker cabinets, red cabinets, solid surface countertops, multicolored backsplash, stainless steel appliances and a peninsula
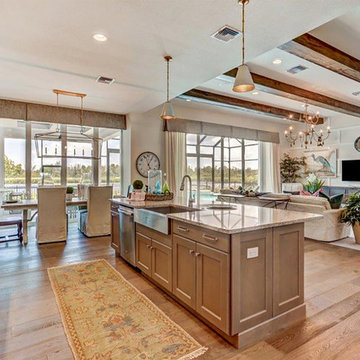
Interior design features include light wall and cabinetry colors, offset by darker wood floors and simple wood ceiling beams; a staggered tonal wall detail in the living room; ceiling details in the master bedroom and high end finishes throughout. Touches of soft blues are used in the home to recall the water outside and to maintain a soothing ambiance in the interiors. A barn door to the study gives this sophisticated home a casual feel, while adding a functional and interesting feature to the room.

Eat-in kitchen - mid-sized tropical u-shaped porcelain tile and gray floor eat-in kitchen idea in Denver with flat-panel cabinets, medium tone wood cabinets, quartzite countertops, ceramic backsplash, stainless steel appliances, an island, white countertops, an undermount sink and blue backsplash
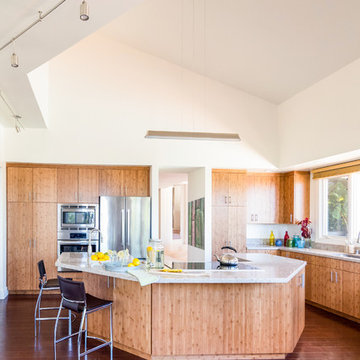
This tropical kitchen takes advantage of good views and an open floor plan for frequent hosting of guests. The octagonal shaped island allows the homeowner to cook and entertain guests simultaneously, in a teppanyaki style atmosphere. Guests are given a front-row seat to the action.
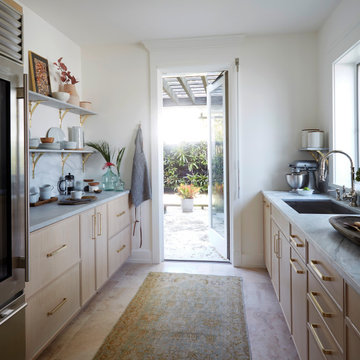
Coconut Grove is Southwest of Miami beach near coral gables and south of downtown. It’s a very lush and charming neighborhood. It’s one of the oldest neighborhoods and is protected historically. It hugs the shoreline of Biscayne Bay. The 10,000sft project was originally built
17 years ago and was purchased as a vacation home. Prior to the renovation the owners could not get past all the brown. He sails and they have a big extended family with 6 kids in between them. The clients wanted a comfortable and causal vibe where nothing is too precious. They wanted to be able to sit on anything in a bathing suit. KitchenLab interiors used lots of linen and indoor/outdoor fabrics to ensure durability. Much of the house is outside with a covered logia.
The design doctor ordered the 1st prescription for the house- retooling but not gutting. The clients wanted to be living and functioning in the home by November 1st with permits the construction began in August. The KitchenLab Interiors (KLI) team began design in May so it was a tight timeline! KLI phased the project and did a partial renovation on all guest baths. They waited to do the master bath until May. The home includes 7 bathrooms + the master. All existing plumbing fixtures were Waterworks so KLI kept those along with some tile but brought in Tabarka tile. The designers wanted to bring in vintage hacienda Spanish with a small European influence- the opposite of Miami modern. One of the ways they were able to accomplish this was with terracotta flooring that has patina. KLI set out to create a boutique hotel where each bath is similar but different. Every detail was designed with the guest in mind- they even designed a place for suitcases.
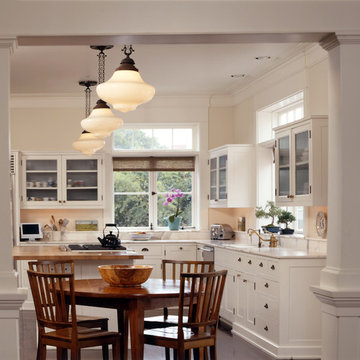
Example of an island style kitchen design in Los Angeles with glass-front cabinets and stainless steel appliances
Tropical Kitchen Ideas
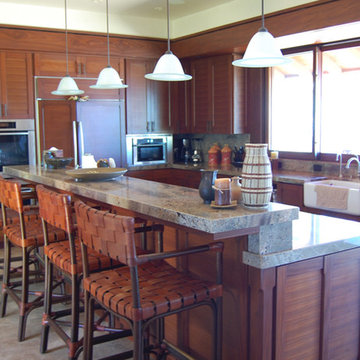
Inspiration for a tropical u-shaped porcelain tile eat-in kitchen remodel in Seattle with shaker cabinets, medium tone wood cabinets, quartz countertops and an island
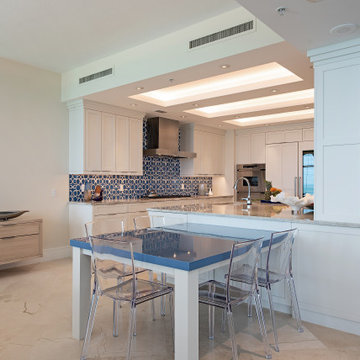
This project was built by 41 West of Naples, FL, a Certified Luxury Builder. To learn more about 41 West,
visit www.41West.com.
Certified Luxury Builders is a network of leading custom home builders and luxury home and condo
remodelers who create 5-Star experiences for luxury home and condo owners from New York to Los
Angeles and Boston to Naples.
As a Certified Luxury Builder, we are proud to feature photos of projects from our members around the
country to inspire you with design ideas. Please feel free to contact the Certified Luxury Builder featured
with any questions or inquiries you may have about their projects.
Visit www.CLBNetwork.com for more information.
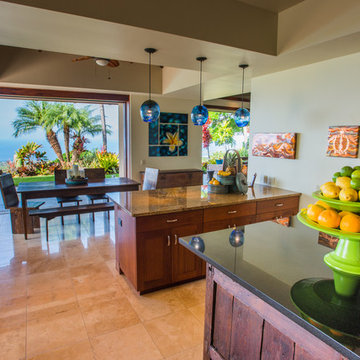
Large island style u-shaped limestone floor eat-in kitchen photo in Hawaii with a single-bowl sink, shaker cabinets, dark wood cabinets, granite countertops, multicolored backsplash, mosaic tile backsplash, stainless steel appliances and an island
13






