Tropical Kitchen with a Double-Bowl Sink Ideas
Refine by:
Budget
Sort by:Popular Today
61 - 80 of 213 photos
Item 1 of 3
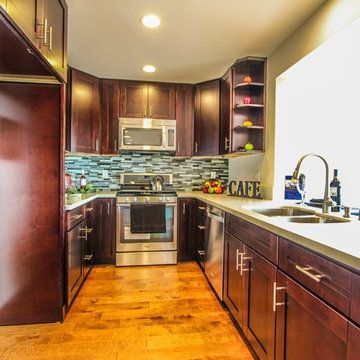
Example of a small island style u-shaped medium tone wood floor and brown floor open concept kitchen design in San Diego with a double-bowl sink, shaker cabinets, dark wood cabinets, quartz countertops, matchstick tile backsplash, stainless steel appliances, a peninsula, white countertops and multicolored backsplash
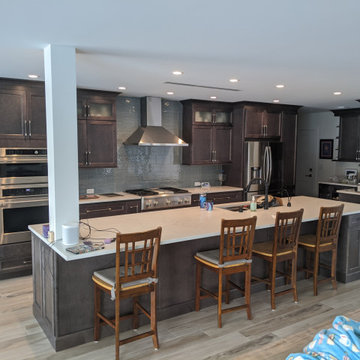
Example of a large island style single-wall porcelain tile and brown floor open concept kitchen design in Miami with a double-bowl sink, recessed-panel cabinets, gray cabinets, quartzite countertops, blue backsplash, glass tile backsplash, stainless steel appliances, an island and white countertops
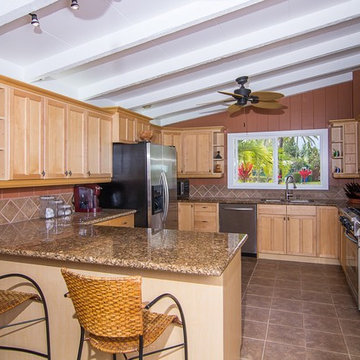
Large island style u-shaped porcelain tile and brown floor enclosed kitchen photo in Hawaii with a double-bowl sink, recessed-panel cabinets, light wood cabinets, granite countertops, brown backsplash, ceramic backsplash, stainless steel appliances, a peninsula and brown countertops
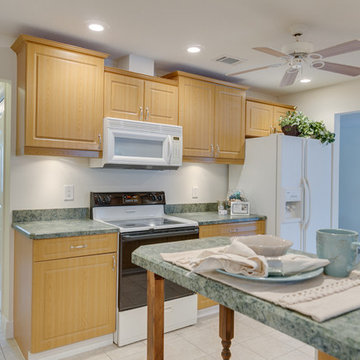
Expertise Photography
Small island style galley ceramic tile and white floor enclosed kitchen photo in Orlando with a double-bowl sink, raised-panel cabinets, medium tone wood cabinets, laminate countertops, green backsplash, white appliances and no island
Small island style galley ceramic tile and white floor enclosed kitchen photo in Orlando with a double-bowl sink, raised-panel cabinets, medium tone wood cabinets, laminate countertops, green backsplash, white appliances and no island
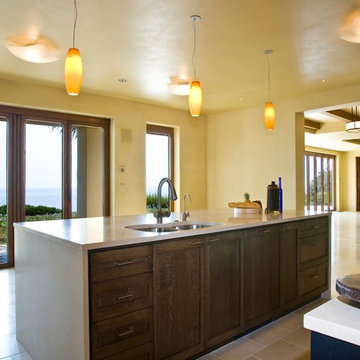
Eat-in kitchen - mid-sized tropical single-wall travertine floor and brown floor eat-in kitchen idea in Santa Barbara with a double-bowl sink, shaker cabinets, black cabinets, beige backsplash, stainless steel appliances, an island and beige countertops
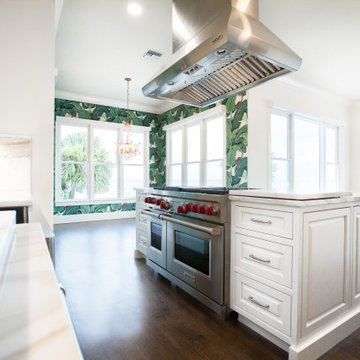
This classic Townhome is situated right on the Bay with stunning views. This completely new design and remodel is going to be absolutely fabulous! The clients have an impeccable eye for design and it has been our privilege to bring their vision to reality.
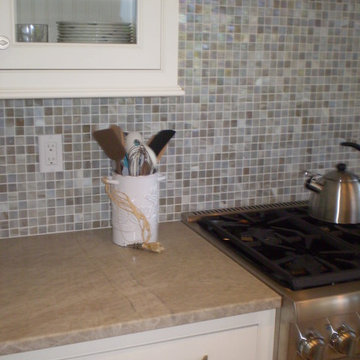
Custom kitchen, entertainment built-in, laundry room and 3 bathrooms on Sanibel Island, Florida. Alpine White inset-door cabinetry with custom wood mantle hood and glass door mullion pattern. Honed Taj Mahal quartzite countertops. Shell-like mosaic backsplash, Baths feature Carrara and limestone counters, custom storage towers and matching wood mirror trims. Designed by Jim & Erin Cummings of Shore & Country Kitchens.
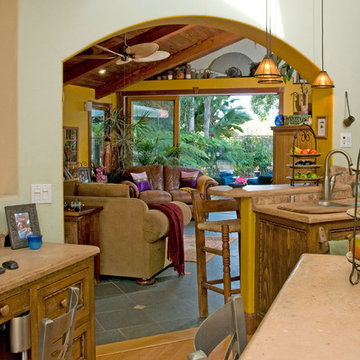
Example of a mid-sized island style light wood floor kitchen design in San Diego with a double-bowl sink, glass-front cabinets, dark wood cabinets, concrete countertops, brown backsplash, stainless steel appliances, an island and stone tile backsplash
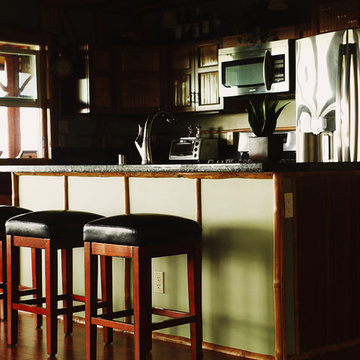
Inspiration for a mid-sized tropical galley light wood floor and beige floor enclosed kitchen remodel in Hawaii with a double-bowl sink, recessed-panel cabinets, medium tone wood cabinets, quartz countertops, stainless steel appliances and a peninsula
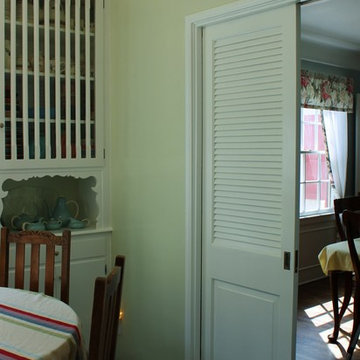
The original display cabinets on either side of the front window had a bench seat under the window. This was replaced with a taller cabinet with drawers and a quartz countertop. As you turn the corner, to the right of these cabinets was a 32” wide pocket door leading to the dining room. This opening was widened to 48” and 2 new pocket doors were installed with the louver design, matching existing doors into the dining room from the opposite side. This creates a better flow between the dining room and kitchen.
Mary Broerman, CCIDC
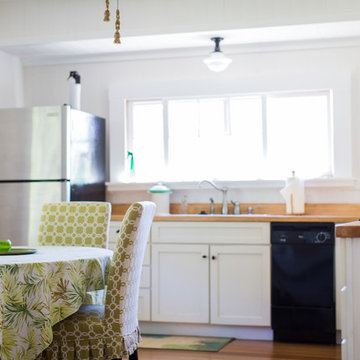
Karen Loudon Photography
Mid-sized island style l-shaped medium tone wood floor eat-in kitchen photo in Hawaii with a double-bowl sink, flat-panel cabinets, white cabinets, wood countertops, white backsplash, stainless steel appliances and a peninsula
Mid-sized island style l-shaped medium tone wood floor eat-in kitchen photo in Hawaii with a double-bowl sink, flat-panel cabinets, white cabinets, wood countertops, white backsplash, stainless steel appliances and a peninsula
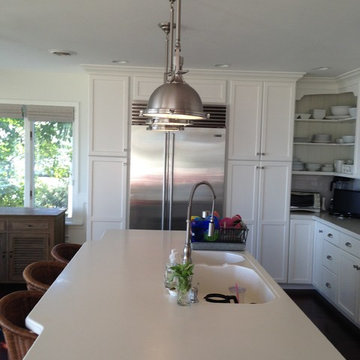
Example of a mid-sized island style l-shaped dark wood floor and brown floor open concept kitchen design in New York with a double-bowl sink, recessed-panel cabinets, white cabinets, quartz countertops, white backsplash, subway tile backsplash, stainless steel appliances and an island
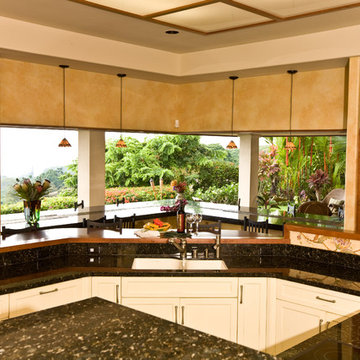
Custom kitchen using Butterfly granite combined with a red quartzite bar, mahogany wood cabinetry, antique white interior cabinetry, faux painted backsplash to coordinate with drapery. Open concept kitchen with custom pocket windows to let the outside in. Faux painted walls bring olde world charm and warmth to the home.
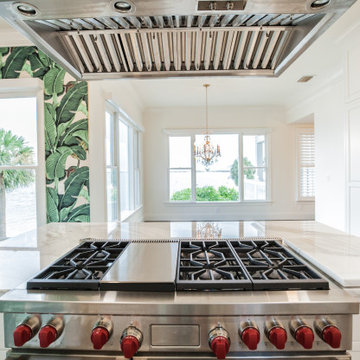
This classic Townhome is situated right on the Bay with stunning views. This completely new design and remodel is going to be absolutely fabulous! The clients have an impeccable eye for design and it has been our privilege to bring their vision to reality.
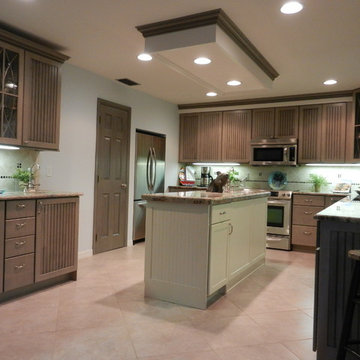
Inspiration for a large tropical u-shaped porcelain tile open concept kitchen remodel in Miami with a double-bowl sink, beaded inset cabinets, gray cabinets, granite countertops, beige backsplash, porcelain backsplash, stainless steel appliances and an island
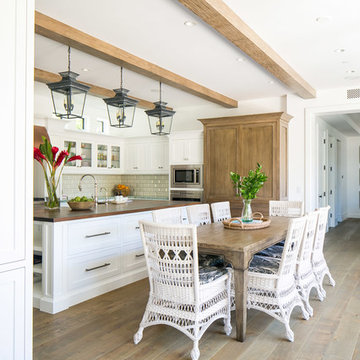
Interior Design: Blackband Design
Build: Patterson Custom Homes
Architecture: Andrade Architects
Photography: Ryan Garvin
Eat-in kitchen - large tropical u-shaped medium tone wood floor and brown floor eat-in kitchen idea in Orange County with a double-bowl sink, shaker cabinets, white cabinets, wood countertops, white backsplash, subway tile backsplash, stainless steel appliances, an island and brown countertops
Eat-in kitchen - large tropical u-shaped medium tone wood floor and brown floor eat-in kitchen idea in Orange County with a double-bowl sink, shaker cabinets, white cabinets, wood countertops, white backsplash, subway tile backsplash, stainless steel appliances, an island and brown countertops
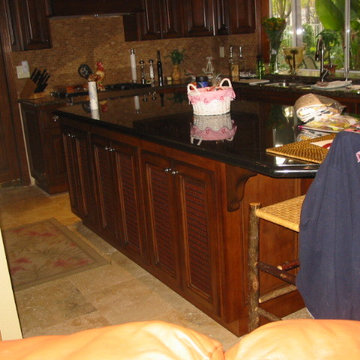
Large u shape kitchen with all built-in appliances and a huge island
Kitchen - large tropical u-shaped travertine floor kitchen idea in Orange County with a double-bowl sink, raised-panel cabinets, dark wood cabinets, granite countertops, beige backsplash, porcelain backsplash, stainless steel appliances and an island
Kitchen - large tropical u-shaped travertine floor kitchen idea in Orange County with a double-bowl sink, raised-panel cabinets, dark wood cabinets, granite countertops, beige backsplash, porcelain backsplash, stainless steel appliances and an island
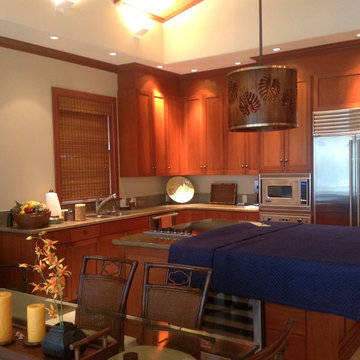
Inspiration for a mid-sized tropical l-shaped eat-in kitchen remodel in Hawaii with a double-bowl sink, shaker cabinets, medium tone wood cabinets, stainless steel appliances and an island
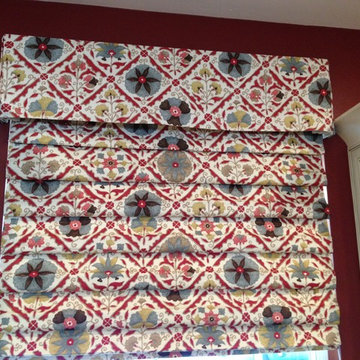
Inside mounted hobbled roman shade with black out lining and an outside mounted valance. We were inspired by the red walls and the ivory cabinets to come up with this pattern and color of fabric. It also coordinates with the fabric of the window treatment in the dining area. We chose the black out lining because it is a west facing window exposed to the hot Florida sun.
Tropical Kitchen with a Double-Bowl Sink Ideas
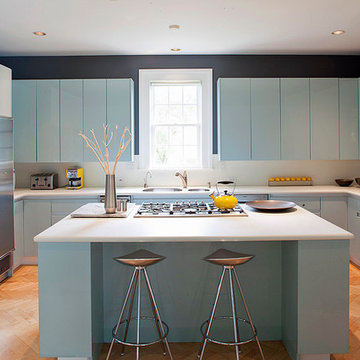
Kitchen - tropical u-shaped kitchen idea in Miami with a double-bowl sink, flat-panel cabinets, blue cabinets and stainless steel appliances
4





