Tropical Kitchen with Glass Tile Backsplash Ideas
Refine by:
Budget
Sort by:Popular Today
121 - 140 of 231 photos
Item 1 of 3
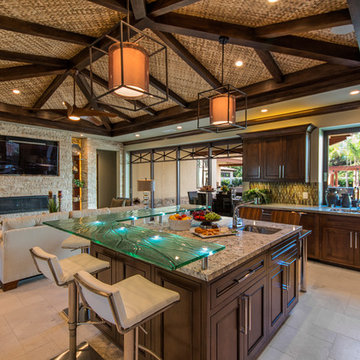
Open concept kitchen - tropical u-shaped travertine floor open concept kitchen idea in San Diego with recessed-panel cabinets, dark wood cabinets, granite countertops, green backsplash, glass tile backsplash and an island
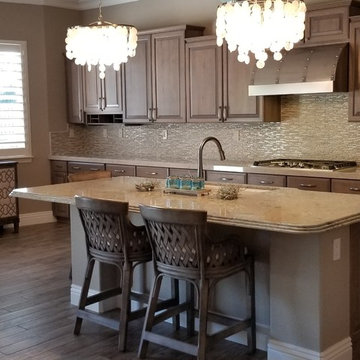
Example of a large island style l-shaped ceramic tile and brown floor open concept kitchen design in Sacramento with an undermount sink, raised-panel cabinets, brown cabinets, glass tile backsplash, stainless steel appliances and an island
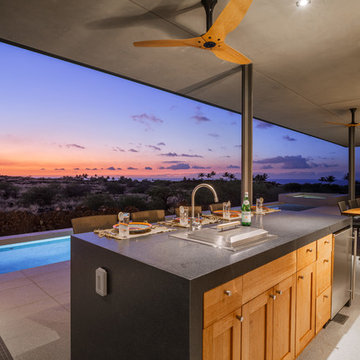
Enclosed kitchen - mid-sized tropical single-wall porcelain tile and beige floor enclosed kitchen idea in Hawaii with an undermount sink, flat-panel cabinets, medium tone wood cabinets, granite countertops, green backsplash, glass tile backsplash, stainless steel appliances and an island

The ultimate coastal beach home situated on the shoreintracoastal waterway. The kitchen features white inset upper cabinetry balanced with rustic hickory base cabinets with a driftwood feel. The driftwood v-groove ceiling is framed in white beams. he 2 islands offer a great work space as well as an island for socializng.
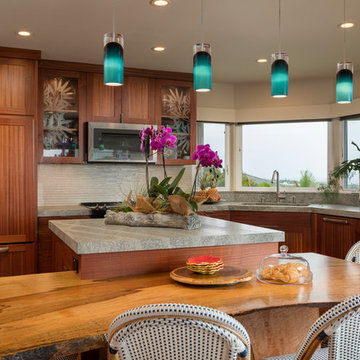
Ian Lindsey
Large island style u-shaped dark wood floor and brown floor eat-in kitchen photo in Hawaii with a drop-in sink, flat-panel cabinets, dark wood cabinets, granite countertops, white backsplash, glass tile backsplash, stainless steel appliances and an island
Large island style u-shaped dark wood floor and brown floor eat-in kitchen photo in Hawaii with a drop-in sink, flat-panel cabinets, dark wood cabinets, granite countertops, white backsplash, glass tile backsplash, stainless steel appliances and an island
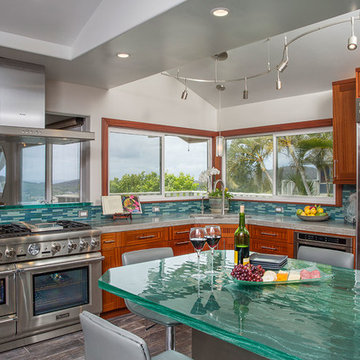
Large island style porcelain tile eat-in kitchen photo in Hawaii with an undermount sink, shaker cabinets, medium tone wood cabinets, glass countertops, multicolored backsplash, glass tile backsplash, stainless steel appliances, no island and turquoise countertops
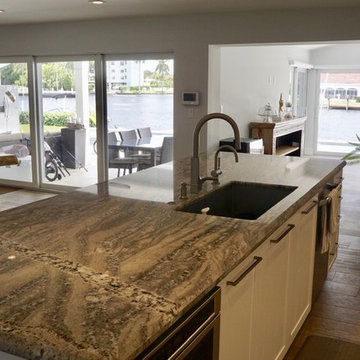
Phase 1 New open kitchen with phase 2 family room addition beyond.
Example of an island style galley porcelain tile and brown floor kitchen design in Miami with a single-bowl sink, shaker cabinets, white cabinets, granite countertops, green backsplash, glass tile backsplash, stainless steel appliances, an island and gray countertops
Example of an island style galley porcelain tile and brown floor kitchen design in Miami with a single-bowl sink, shaker cabinets, white cabinets, granite countertops, green backsplash, glass tile backsplash, stainless steel appliances, an island and gray countertops
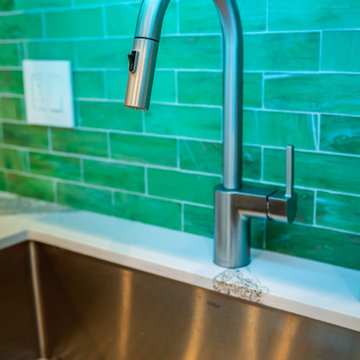
A unique take on a modern Floridian style kitchen with a punch of color. The handmade green glass tiles by Trend Group were the driving force in this remodel. We were required to keep the sink and dishwasher in their original location. But we moved the stove from the left of the refrigerator, to the newly expanded island creating an oversized workspace. The clients love to socialize and by moving the stove, allowed for conversations to not be strained when someone is cooking. Our clients originally only fit 2 bar stools at the island. But once we doubled it in size, we were able to fit 4 bar stools and centralize the conversation area in this open concept design. The Cambria Annicca countertop is the piece de resistance adding a lot of flare o the space with its purple and gold detailing, complimenting the green backsplash. ARS fabricators hit a home run with the outstanding job they did on the gorgeous waterfall sides. Besides the kitchen, we also replaced all of the flooring throughout the home.
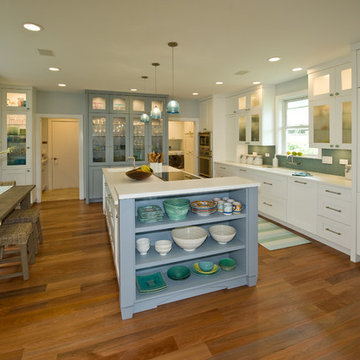
Augie Salbosa
Island style kitchen pantry photo in Hawaii with an integrated sink, shaker cabinets, white cabinets, solid surface countertops, blue backsplash, glass tile backsplash, paneled appliances and an island
Island style kitchen pantry photo in Hawaii with an integrated sink, shaker cabinets, white cabinets, solid surface countertops, blue backsplash, glass tile backsplash, paneled appliances and an island
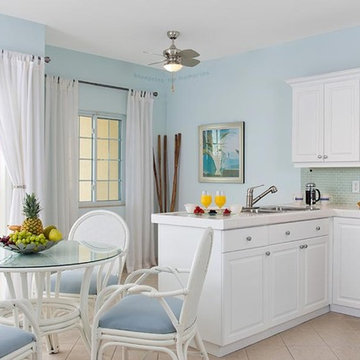
Our mini 1x2 white glass subway tile was used in the kitchen of this amazing resort condo.
Eat-in kitchen - tropical l-shaped eat-in kitchen idea in Other with a double-bowl sink, white cabinets, white backsplash and glass tile backsplash
Eat-in kitchen - tropical l-shaped eat-in kitchen idea in Other with a double-bowl sink, white cabinets, white backsplash and glass tile backsplash
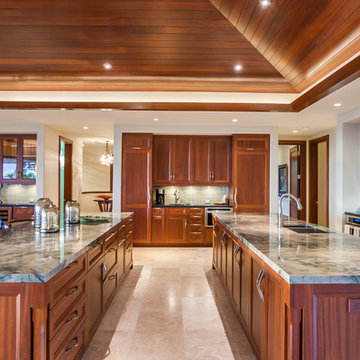
Dan Cunningham, PXL Creative
Kitchen - large tropical travertine floor kitchen idea in Hawaii with recessed-panel cabinets, quartzite countertops, green backsplash, glass tile backsplash, stainless steel appliances and two islands
Kitchen - large tropical travertine floor kitchen idea in Hawaii with recessed-panel cabinets, quartzite countertops, green backsplash, glass tile backsplash, stainless steel appliances and two islands
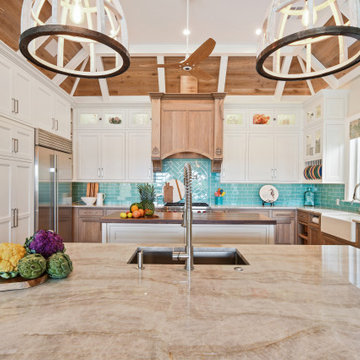
The ultimate coastal beach home situated on the shoreintracoastal waterway. The kitchen features white inset upper cabinetry balanced with rustic hickory base cabinets with a driftwood feel. The driftwood v-groove ceiling is framed in white beams. he 2 islands offer a great work space as well as an island for socializng.
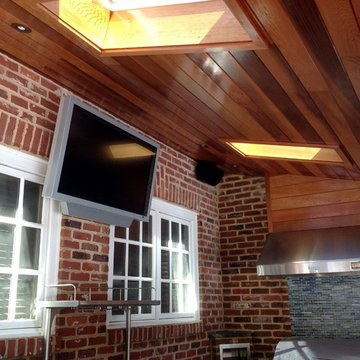
Harry Blanchard
Small island style galley concrete floor eat-in kitchen photo in Philadelphia with a drop-in sink, granite countertops, blue backsplash, glass tile backsplash, stainless steel appliances and a peninsula
Small island style galley concrete floor eat-in kitchen photo in Philadelphia with a drop-in sink, granite countertops, blue backsplash, glass tile backsplash, stainless steel appliances and a peninsula
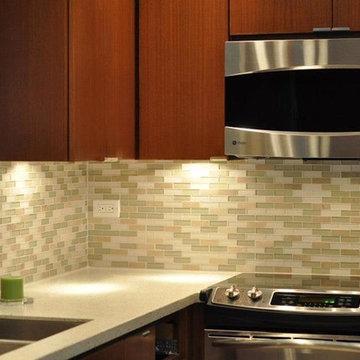
Eat-in kitchen - small tropical galley ceramic tile eat-in kitchen idea in Hawaii with an undermount sink, flat-panel cabinets, medium tone wood cabinets, quartz countertops, beige backsplash, glass tile backsplash, stainless steel appliances and an island
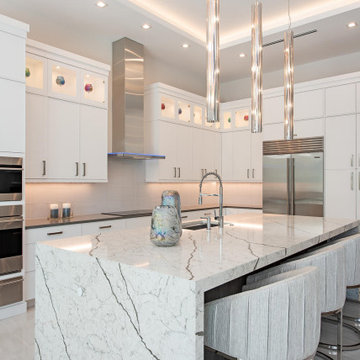
This 4600sf coastal contemporary floor plan features 4 bedroom, 5 baths and a 3 car garage. It is 66’8″ wide, 74’4″ deep and 29’6″ high. Its design includes a slab foundation, 8″ CMU exterior walls on both the 1st and 2nd floor, cement tile and a stucco finish. Total square foot under roof is 6,642.
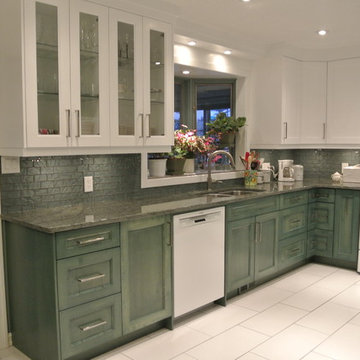
Eat-in kitchen - mid-sized tropical u-shaped ceramic tile eat-in kitchen idea in Other with an undermount sink, shaker cabinets, green cabinets, granite countertops, green backsplash, glass tile backsplash, white appliances and no island
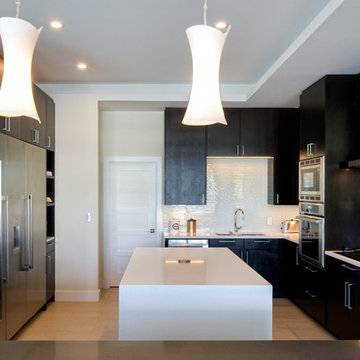
Patrick Coulie Photography
Inspiration for a tropical kitchen remodel in Albuquerque with an undermount sink, flat-panel cabinets, black cabinets, glass tile backsplash, stainless steel appliances, two islands and white countertops
Inspiration for a tropical kitchen remodel in Albuquerque with an undermount sink, flat-panel cabinets, black cabinets, glass tile backsplash, stainless steel appliances, two islands and white countertops
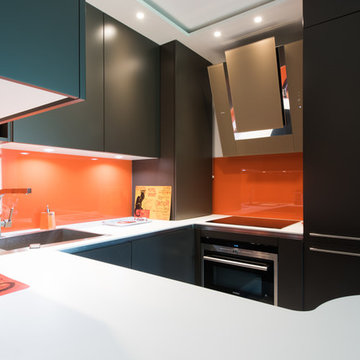
cuisine ouverte agencé en U, électroménagers encastrés et intégrés, crédence en verre Lacobel teinte ORANGE HERMES.
les façades des portes sont dans une finition laqué vison mat. le plan de travail est en corian blanc, un matériau très résistant malgré sa faible épaisseur.
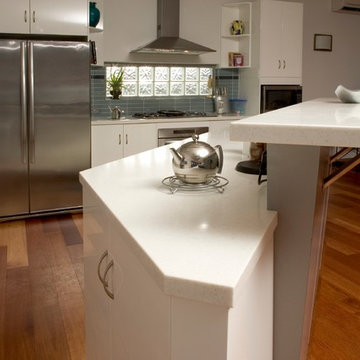
Peter Eve
Example of an island style u-shaped medium tone wood floor kitchen design in Darwin with flat-panel cabinets, white cabinets, terrazzo countertops, blue backsplash, glass tile backsplash, stainless steel appliances and an island
Example of an island style u-shaped medium tone wood floor kitchen design in Darwin with flat-panel cabinets, white cabinets, terrazzo countertops, blue backsplash, glass tile backsplash, stainless steel appliances and an island
Tropical Kitchen with Glass Tile Backsplash Ideas
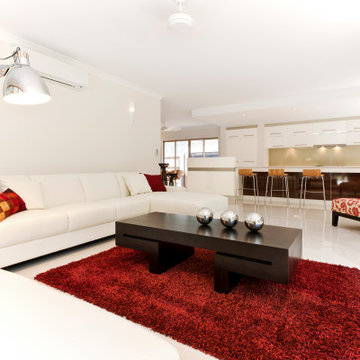
The clients brief outlined a three bedroom home with a separate master bedroom, flexible living spaces and gourmet kitchen to meet the potential client market for older couples without children. The interplay of the rainforest and outdoor living spaces were paramount to the concept. Creating a seamless transition from the entry to the interior footprint using vistas of this landscape was critical to the concept. The sense of arrival is heightened by the spatial arrangement and treatment of walls, piers, glass and landscaping. This residence represents an environmentally sustainable design for the Tropics.
7





