Tropical Kitchen with White Backsplash Ideas
Refine by:
Budget
Sort by:Popular Today
101 - 120 of 364 photos
Item 1 of 3
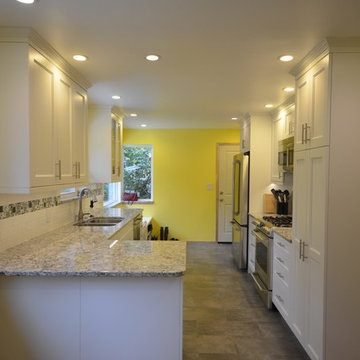
Again keeping with the traditional galley style kitchen layout we wanted to make sure that the space was functional and kept countertop space. Opening the wall between the dining room and kitchen allowed for a peninsula which added even more countertop space.
Coast to Coast Design, LLC
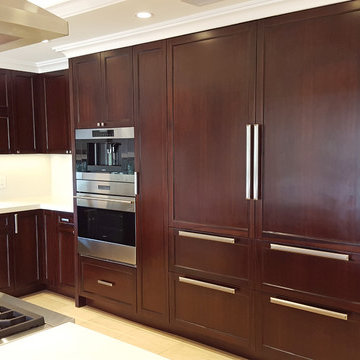
Built in 1998, the 2,800 sq ft house was lacking the charm and amenities that the location justified. The idea was to give it a "Hawaiiana" plantation feel.
Exterior renovations include staining the tile roof and exposing the rafters by removing the stucco soffits and adding brackets.
Smooth stucco combined with wood siding, expanded rear Lanais, a sweeping spiral staircase, detailed columns, balustrade, all new doors, windows and shutters help achieve the desired effect.
On the pool level, reclaiming crawl space added 317 sq ft. for an additional bedroom suite, and a new pool bathroom was added.
On the main level vaulted ceilings opened up the great room, kitchen, and master suite. Two small bedrooms were combined into a fourth suite and an office was added. Traditional built-in cabinetry and moldings complete the look.
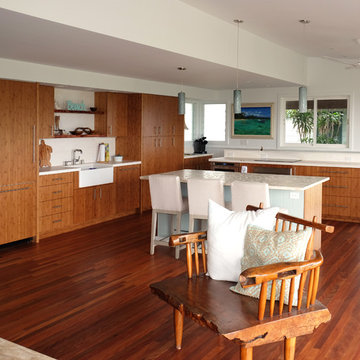
Made of rapid renewable bamboo plywood
Example of a mid-sized island style l-shaped dark wood floor open concept kitchen design in Hawaii with a farmhouse sink, flat-panel cabinets, medium tone wood cabinets, white backsplash, paneled appliances and an island
Example of a mid-sized island style l-shaped dark wood floor open concept kitchen design in Hawaii with a farmhouse sink, flat-panel cabinets, medium tone wood cabinets, white backsplash, paneled appliances and an island
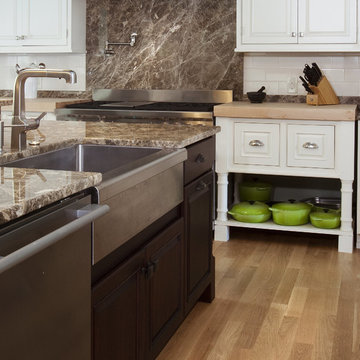
DURASUPREME DESIGNER INSET ANTIQUE WHITE CHAPEL HILL CLASSIC W/TOP SLAB DRAWERS & EXPOSED BRUSH NICKLE BARREL HINGES.
ISLAND: DURASUPREME DESIGNER FULL OVERLAY CHAPEL HILL CLASSIC FULL OVERLAY LYPTUS HEIRLOOM C W/TOP SLAB DRAWERS, EMPADOR DARK MARBLE TOPS. eXPOSED BEAM & HARDWOOD FLOORS, CUSTOM RANGE HOOD IN STAINLESS.
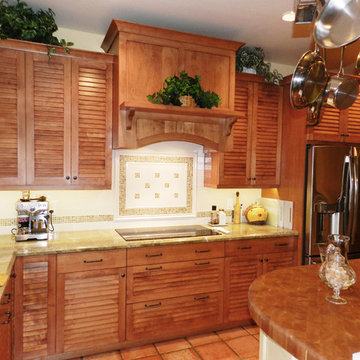
Example of a large island style l-shaped terra-cotta tile and brown floor kitchen design in Miami with a farmhouse sink, louvered cabinets, medium tone wood cabinets, white backsplash, ceramic backsplash, stainless steel appliances and an island
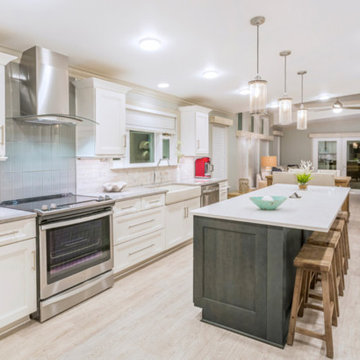
Example of a large island style u-shaped light wood floor and beige floor open concept kitchen design in Bridgeport with a farmhouse sink, recessed-panel cabinets, white cabinets, quartz countertops, white backsplash, ceramic backsplash, stainless steel appliances, an island and white countertops
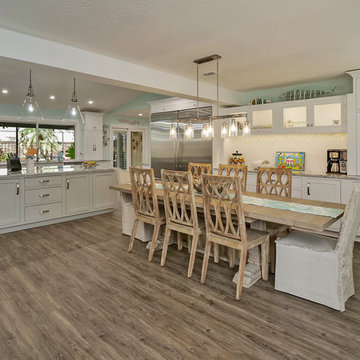
These well traveled "empty nesters" have created their own tropical oasis to come home to and do plenty of entertaining! This 1980's ranch was transformed into this modern open-concept home with tropical accents and attention to detail. Stunning painted white all wood inset cabinets with a dramatic engineered quartz counters, center island, built-ins galore with glass inserts, modern lighting and a large sliding picture window to the tropical outdoor space and pool. The Luxury Vinyl floors by are stunning as well as practical for this super fun well lived in home.
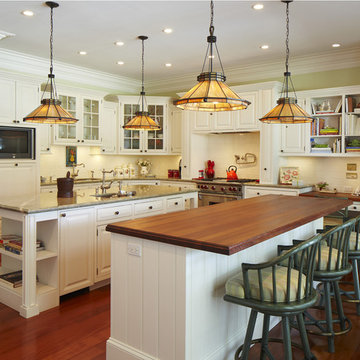
Kitchen - tropical kitchen idea in Miami with white backsplash and two islands
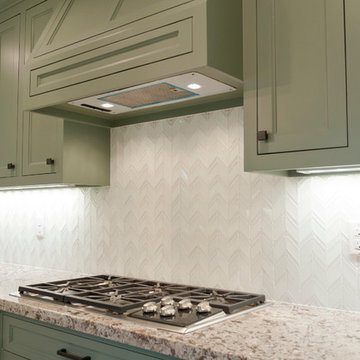
Photos by Curtis Lawson
Example of a large island style galley porcelain tile kitchen design in Houston with a farmhouse sink, recessed-panel cabinets, green cabinets, granite countertops, white backsplash, glass tile backsplash, stainless steel appliances and an island
Example of a large island style galley porcelain tile kitchen design in Houston with a farmhouse sink, recessed-panel cabinets, green cabinets, granite countertops, white backsplash, glass tile backsplash, stainless steel appliances and an island
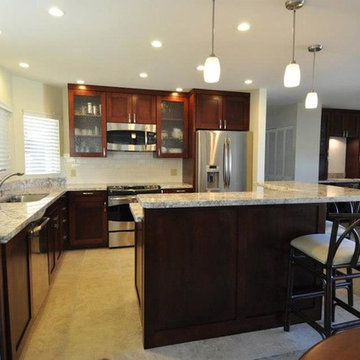
Inspiration for a large tropical l-shaped porcelain tile eat-in kitchen remodel in Hawaii with an undermount sink, recessed-panel cabinets, dark wood cabinets, quartz countertops, white backsplash, subway tile backsplash and stainless steel appliances
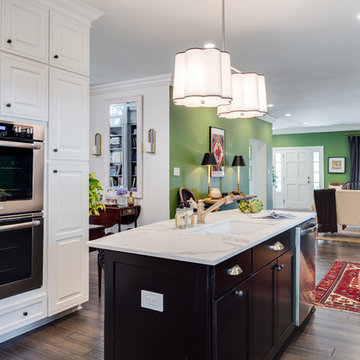
Open concept kitchen - large tropical u-shaped medium tone wood floor and brown floor open concept kitchen idea in Birmingham with an undermount sink, raised-panel cabinets, white cabinets, quartz countertops, white backsplash, stainless steel appliances, an island and white countertops
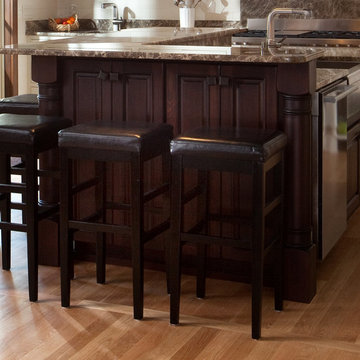
DURASUPREME DESIGNER INSET ANTIQUE WHITE CHAPEL HILL CLASSIC W/TOP SLAB DRAWERS & EXPOSED BRUSH NICKLE BARREL HINGES.
ISLAND: DURASUPREME DESIGNER FULL OVERLAY CHAPEL HILL CLASSIC FULL OVERLAY LYPTUS HEIRLOOM C W/TOP SLAB DRAWERS, EMPADOR DARK MARBLE TOPS. eXPOSED BEAM & HARDWOOD FLOORS, CUSTOM RANGE HOOD IN STAINLESS.
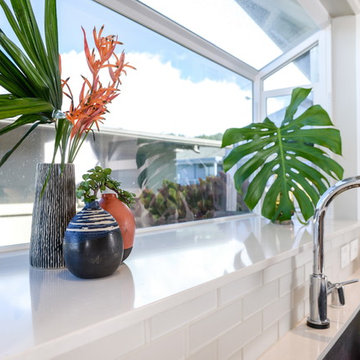
Eat-in kitchen - tropical brown floor eat-in kitchen idea in Hawaii with a single-bowl sink, medium tone wood cabinets, white backsplash, stainless steel appliances and white countertops
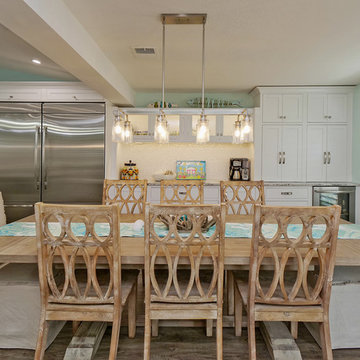
These well traveled "empty nesters" have created their own tropical oasis to come home to and do plenty of entertaining! This 1980's ranch was transformed into this modern open-concept home with tropical accents and attention to detail. Stunning painted white all wood inset cabinets with a dramatic engineered quartz counters, center island, built-ins galore with glass inserts, modern lighting and a large sliding picture window to the tropical outdoor space and pool. The Luxury Vinyl floors by are stunning as well as practical for this super fun well lived in home.
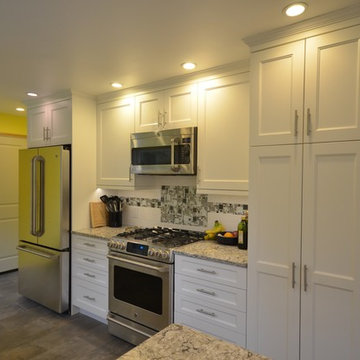
This kitchen is more of a galley style space so we made sure to provide space on either side of the range for prep and working. Balancing the refrigerator and pantry on each end gave a nice clean look and kept the space functional.
Coast to Coast Design, LLC
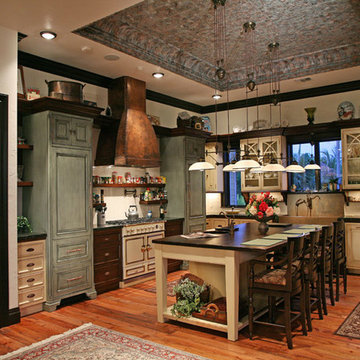
Example of a large island style u-shaped medium tone wood floor kitchen pantry design in Miami with a farmhouse sink, beaded inset cabinets, white cabinets, wood countertops, white backsplash, subway tile backsplash, paneled appliances and an island
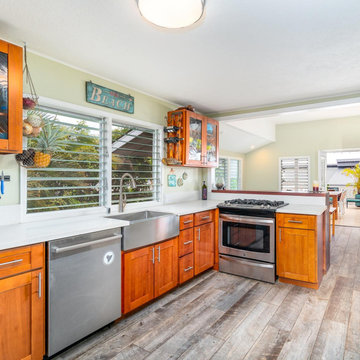
Example of a large island style u-shaped porcelain tile and gray floor eat-in kitchen design in Hawaii with a farmhouse sink, shaker cabinets, medium tone wood cabinets, quartz countertops, white backsplash, quartz backsplash, stainless steel appliances, a peninsula and white countertops
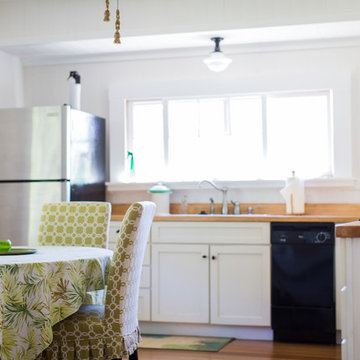
Karen Loudon Photography
Mid-sized island style l-shaped medium tone wood floor eat-in kitchen photo in Hawaii with a double-bowl sink, flat-panel cabinets, white cabinets, wood countertops, white backsplash, stainless steel appliances and a peninsula
Mid-sized island style l-shaped medium tone wood floor eat-in kitchen photo in Hawaii with a double-bowl sink, flat-panel cabinets, white cabinets, wood countertops, white backsplash, stainless steel appliances and a peninsula
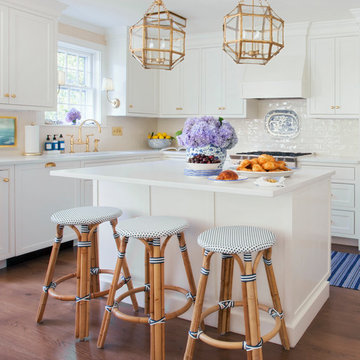
Island style l-shaped medium tone wood floor and brown floor kitchen photo in Boston with shaker cabinets, white cabinets, white backsplash and an island
Tropical Kitchen with White Backsplash Ideas
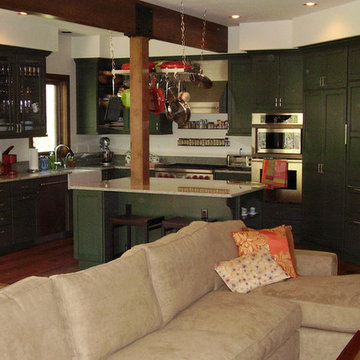
Mid-sized island style l-shaped medium tone wood floor open concept kitchen photo in Denver with a farmhouse sink, shaker cabinets, green cabinets, quartz countertops, paneled appliances, an island, white backsplash and stone slab backsplash
6





