Tropical Open Concept Kitchen Ideas
Refine by:
Budget
Sort by:Popular Today
141 - 160 of 653 photos
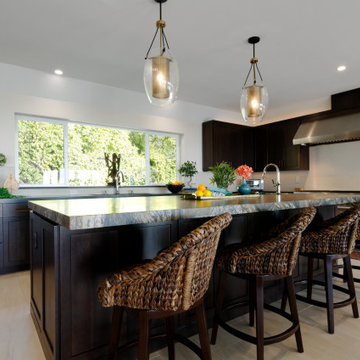
This extravagant design was inspired by the clients’ love for Bali where they went for their honeymoon. The ambience of this cliff top property is purposely designed with pure living comfort in mind while it is also a perfect sanctuary for entertaining a large party. The luxurious kitchen has amenities that reign in harmony with contemporary Balinese decor, and it flows into the open stylish dining area. Dynamic traditional Balinese ceiling juxtaposes complement the great entertaining room that already has a highly decorative full-size bar, compelling wall bar table, and beautiful custom window frames. Various vintage furniture styles are incorporated throughout to represent the rich Balinese cultural heritage ranging from the primitive folk style to the Dutch Colonial and the Chinese styles.
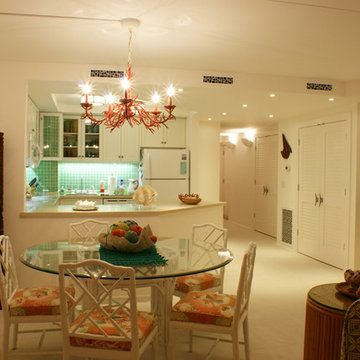
Rene Robert Mueller Architect + Planner
Mid-sized island style u-shaped ceramic tile open concept kitchen photo in Other with a single-bowl sink, recessed-panel cabinets, white cabinets, soapstone countertops, green backsplash, glass tile backsplash, white appliances and a peninsula
Mid-sized island style u-shaped ceramic tile open concept kitchen photo in Other with a single-bowl sink, recessed-panel cabinets, white cabinets, soapstone countertops, green backsplash, glass tile backsplash, white appliances and a peninsula
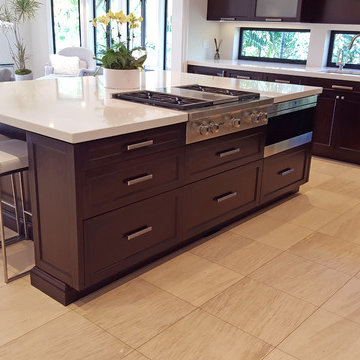
Built in 1998, the 2,800 sq ft house was lacking the charm and amenities that the location justified. The idea was to give it a "Hawaiiana" plantation feel.
Exterior renovations include staining the tile roof and exposing the rafters by removing the stucco soffits and adding brackets.
Smooth stucco combined with wood siding, expanded rear Lanais, a sweeping spiral staircase, detailed columns, balustrade, all new doors, windows and shutters help achieve the desired effect.
On the pool level, reclaiming crawl space added 317 sq ft. for an additional bedroom suite, and a new pool bathroom was added.
On the main level vaulted ceilings opened up the great room, kitchen, and master suite. Two small bedrooms were combined into a fourth suite and an office was added. Traditional built-in cabinetry and moldings complete the look.
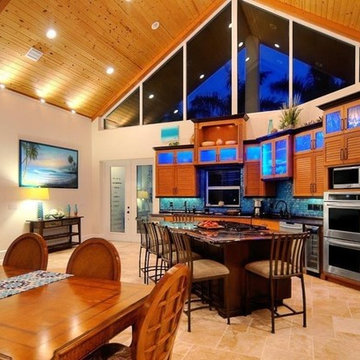
Photo courtesy of Zack Spurlock of Remax Elite
Example of a mid-sized island style u-shaped limestone floor open concept kitchen design in Orlando with an undermount sink, louvered cabinets, medium tone wood cabinets, granite countertops, blue backsplash, mosaic tile backsplash, stainless steel appliances and an island
Example of a mid-sized island style u-shaped limestone floor open concept kitchen design in Orlando with an undermount sink, louvered cabinets, medium tone wood cabinets, granite countertops, blue backsplash, mosaic tile backsplash, stainless steel appliances and an island
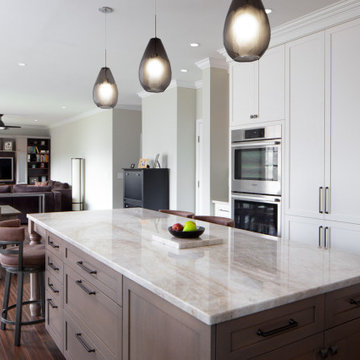
This expanisve transitional style kitchen invites the whole family into the heart of the home. The bar seating allows for closer engagement while cooking in the kitchen while the additional island is fantasitc additional storage/workspace. The two accenting glass cabinet door display cases create an opennes and allows for highlighting glasses or special china. The quarter sawn oak island effortless ties the ajoining entertainment center together to form one massive great room complete for the family!
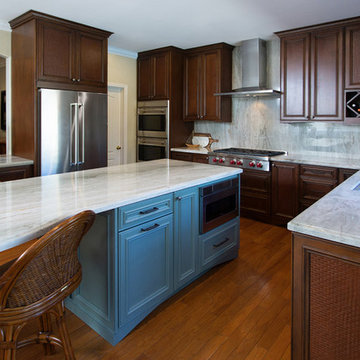
J Hill Interiors designed this kitchen renovation for a client who resinated with a Tommy Bahama-like theme throughout his home. Note the leather cabinet panels in a few areas, the full quartzite slab backsplash, as well as a custom-designed island to accommodate our client’s specific style for entertaining.
Jennifer Siegwart Photography
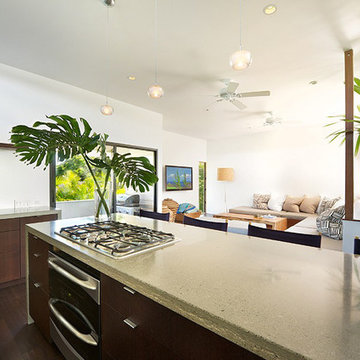
Custom home
Architecture & Interiors by Design Concepts Hawaii
Damon Moss, Photographer
Inspiration for a mid-sized tropical dark wood floor and brown floor open concept kitchen remodel in Hawaii with flat-panel cabinets, dark wood cabinets, concrete countertops, stainless steel appliances, an island and gray countertops
Inspiration for a mid-sized tropical dark wood floor and brown floor open concept kitchen remodel in Hawaii with flat-panel cabinets, dark wood cabinets, concrete countertops, stainless steel appliances, an island and gray countertops
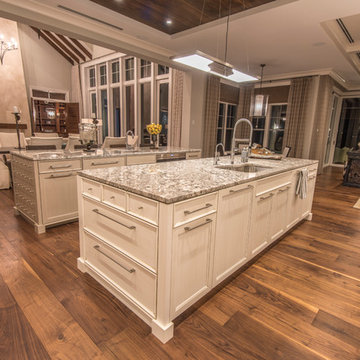
Ricky Perrone
Sarasota Custom Home Builder
Example of a large island style u-shaped light wood floor open concept kitchen design in Tampa with an undermount sink, shaker cabinets, white cabinets, granite countertops, gray backsplash, glass tile backsplash, paneled appliances and two islands
Example of a large island style u-shaped light wood floor open concept kitchen design in Tampa with an undermount sink, shaker cabinets, white cabinets, granite countertops, gray backsplash, glass tile backsplash, paneled appliances and two islands
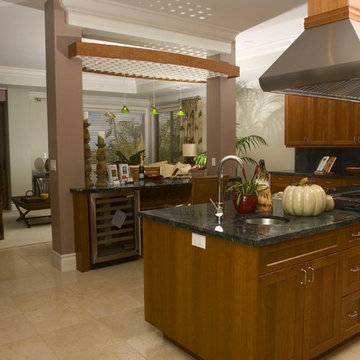
Large island style l-shaped beige floor open concept kitchen photo in Hawaii with an undermount sink, stainless steel appliances, shaker cabinets, dark wood cabinets, granite countertops, multicolored backsplash, stone slab backsplash, two islands and multicolored countertops
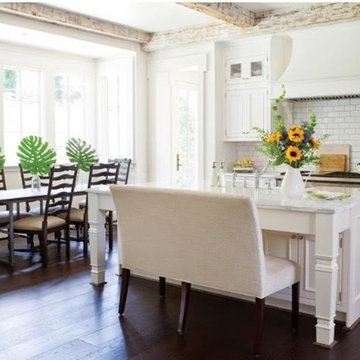
Example of a mid-sized island style single-wall dark wood floor open concept kitchen design in Jacksonville with white cabinets, marble countertops, white backsplash and an island
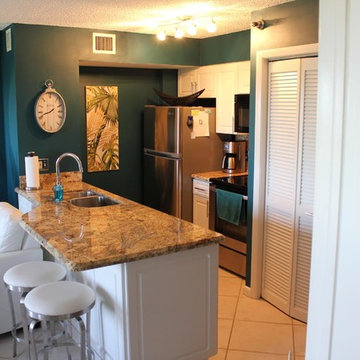
This stunning open contemporary space was updated with rich dark teal walls that resemble the ocean water colors that the room over looks, the round wall mirrors open the space and brings the beautiful ocean inside! The Glass table with white leather dining chairs, the ocean mosaic floor lamp, tropical accessories and white sofa gives the room a Classy Caribbean feel.
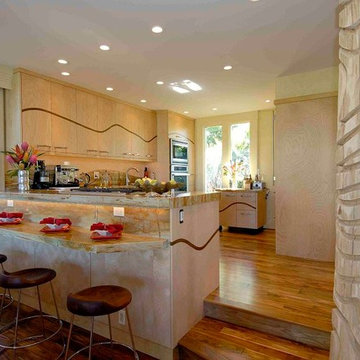
Walnut Wave Inset Custom Cabinets
Interior Design by Valorie Spence,
Interior Design Solutions, Maui, Hawaii
www.idsmaui.com
Greg Hoxsie Photography
Cutting Edge Manufacturing Cabinets
Pono Building Company, Inc.
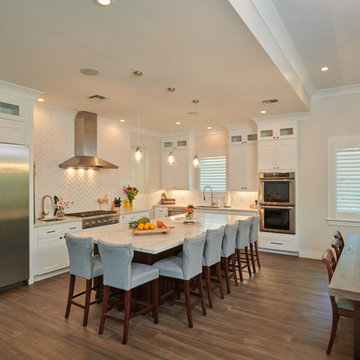
Simon Dale Photography
Inspiration for a tropical l-shaped brown floor open concept kitchen remodel in Miami with white cabinets, marble countertops, white backsplash, subway tile backsplash, stainless steel appliances, an island and white countertops
Inspiration for a tropical l-shaped brown floor open concept kitchen remodel in Miami with white cabinets, marble countertops, white backsplash, subway tile backsplash, stainless steel appliances, an island and white countertops
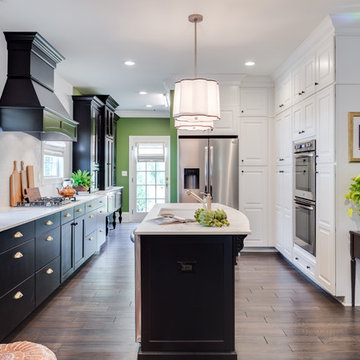
Large island style u-shaped medium tone wood floor and brown floor open concept kitchen photo in Birmingham with an undermount sink, quartz countertops, stainless steel appliances, an island, white countertops, raised-panel cabinets, white cabinets and white backsplash
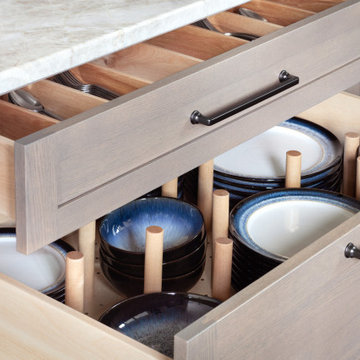
This expanisve transitional style kitchen invites the whole family into the heart of the home. The bar seating allows for closer engagement while cooking in the kitchen while the additional island is fantasitc additional storage/workspace. The two accenting glass cabinet door display cases create an opennes and allows for highlighting glasses or special china. The quarter sawn oak island effortless ties the ajoining entertainment center together to form one massive great room complete for the family!
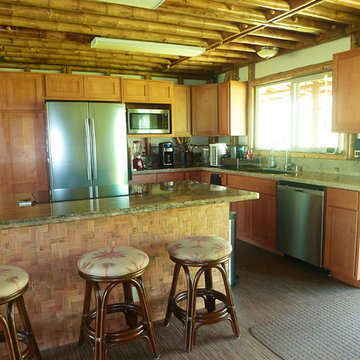
Angela Sugar
Example of an island style l-shaped vinyl floor open concept kitchen design in Hawaii with recessed-panel cabinets, light wood cabinets, stainless steel appliances and an island
Example of an island style l-shaped vinyl floor open concept kitchen design in Hawaii with recessed-panel cabinets, light wood cabinets, stainless steel appliances and an island
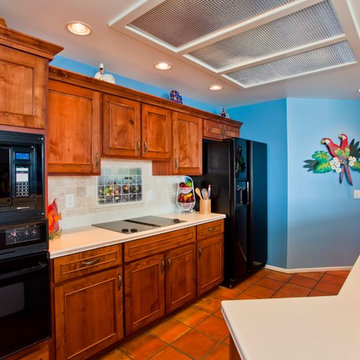
Preview First
Mid-sized island style galley terra-cotta tile open concept kitchen photo in San Diego with a triple-bowl sink, shaker cabinets, medium tone wood cabinets, solid surface countertops, beige backsplash, stone tile backsplash and black appliances
Mid-sized island style galley terra-cotta tile open concept kitchen photo in San Diego with a triple-bowl sink, shaker cabinets, medium tone wood cabinets, solid surface countertops, beige backsplash, stone tile backsplash and black appliances
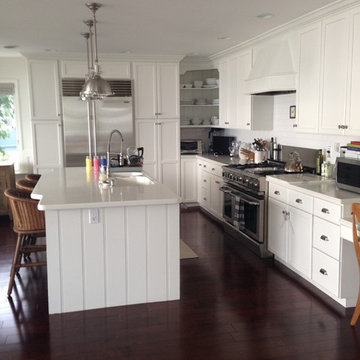
Example of a mid-sized island style l-shaped dark wood floor and brown floor open concept kitchen design in New York with a double-bowl sink, recessed-panel cabinets, white cabinets, quartz countertops, white backsplash, subway tile backsplash, stainless steel appliances and an island
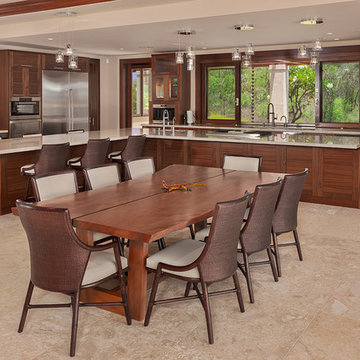
Photo credit: Don Bloom
Example of a large island style l-shaped limestone floor and beige floor open concept kitchen design in Hawaii with shaker cabinets, dark wood cabinets, marble countertops, an island, an undermount sink and stainless steel appliances
Example of a large island style l-shaped limestone floor and beige floor open concept kitchen design in Hawaii with shaker cabinets, dark wood cabinets, marble countertops, an island, an undermount sink and stainless steel appliances
Tropical Open Concept Kitchen Ideas
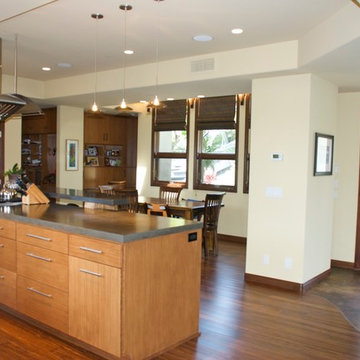
Inspiration for a mid-sized tropical galley dark wood floor open concept kitchen remodel in San Diego with flat-panel cabinets, light wood cabinets, concrete countertops, stainless steel appliances and an island
8





