Tropical Open Concept Kitchen Ideas
Refine by:
Budget
Sort by:Popular Today
121 - 140 of 653 photos
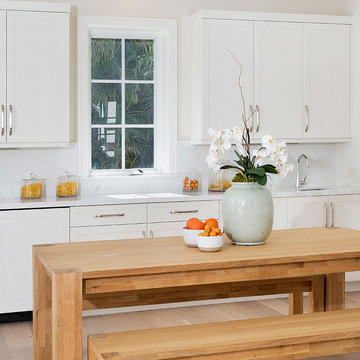
Guest Kitchen
Mid-sized island style single-wall light wood floor and beige floor open concept kitchen photo in Miami with an undermount sink, recessed-panel cabinets, white cabinets, marble countertops, white backsplash, marble backsplash, stainless steel appliances, an island and white countertops
Mid-sized island style single-wall light wood floor and beige floor open concept kitchen photo in Miami with an undermount sink, recessed-panel cabinets, white cabinets, marble countertops, white backsplash, marble backsplash, stainless steel appliances, an island and white countertops
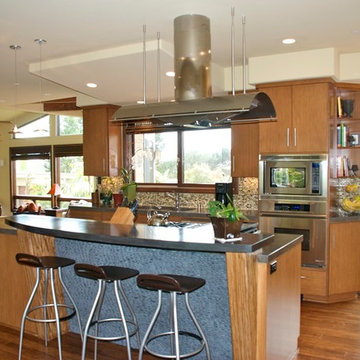
Example of a mid-sized island style galley dark wood floor open concept kitchen design in San Diego with an undermount sink, flat-panel cabinets, light wood cabinets, concrete countertops, beige backsplash, glass tile backsplash, stainless steel appliances and an island
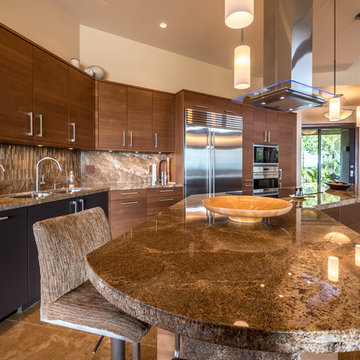
Photography: Multicopter Maui
Example of a large island style single-wall limestone floor and beige floor open concept kitchen design in Hawaii with an undermount sink, flat-panel cabinets, brown cabinets, granite countertops, multicolored backsplash, glass tile backsplash, stainless steel appliances, an island and multicolored countertops
Example of a large island style single-wall limestone floor and beige floor open concept kitchen design in Hawaii with an undermount sink, flat-panel cabinets, brown cabinets, granite countertops, multicolored backsplash, glass tile backsplash, stainless steel appliances, an island and multicolored countertops
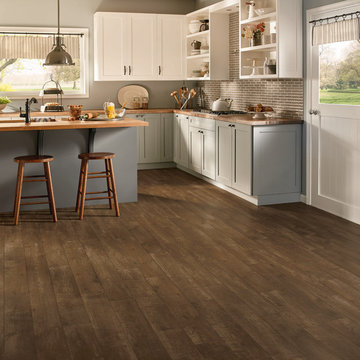
Mid-sized island style l-shaped dark wood floor and brown floor open concept kitchen photo in Detroit with an undermount sink, recessed-panel cabinets, white cabinets, concrete countertops, window backsplash, stainless steel appliances and an island
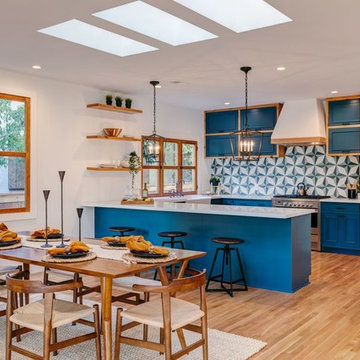
Candy
Open concept kitchen - large tropical single-wall medium tone wood floor and brown floor open concept kitchen idea in Los Angeles with a double-bowl sink, recessed-panel cabinets, medium tone wood cabinets, granite countertops, multicolored backsplash, porcelain backsplash, stainless steel appliances, an island and white countertops
Open concept kitchen - large tropical single-wall medium tone wood floor and brown floor open concept kitchen idea in Los Angeles with a double-bowl sink, recessed-panel cabinets, medium tone wood cabinets, granite countertops, multicolored backsplash, porcelain backsplash, stainless steel appliances, an island and white countertops
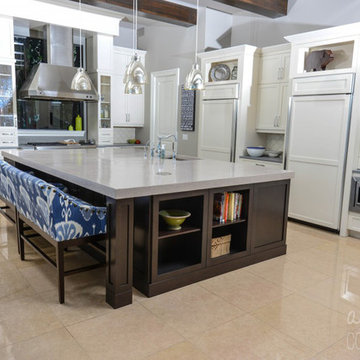
Gorgeous beach/tropical styled kitchen.
Kitchen Island Custom Concrete Countertop with Seashell and Mother of Pearl Aggregate. The two holes in the middle allow owner to pick up that section of concrete to reveal a hidden second sink meant to hold ice & beverages during get togethers.
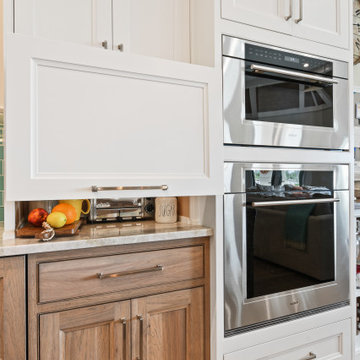
The ultimate coastal beach home situated on the shoreintracoastal waterway. The kitchen features white inset upper cabinetry balanced with rustic hickory base cabinets with a driftwood feel. The driftwood v-groove ceiling is framed in white beams. he 2 islands offer a great work space as well as an island for socializng.
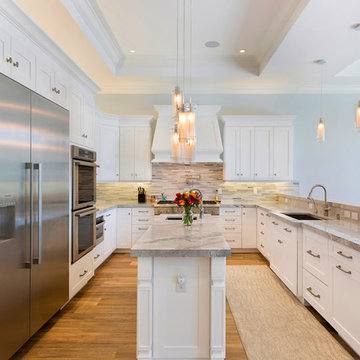
Picture-perfect, this nearly new waterfront estate gives a fresh take on classic island style that epitomizes casually elegant South Florida living. Extremely well built inside and out, this custom residence opens to a relaxing waterside oasis where swaying palms line the saltwater pool and spa. The marble lounge terrace stretches to the 95+/--foot shoreline outfitted with a reinforced seawall and dock for the yachter's 80+/--foot vessel. Tropical gardens beautify the zoysia grass front lawns. This estate is offered at $3.660 Million USD.
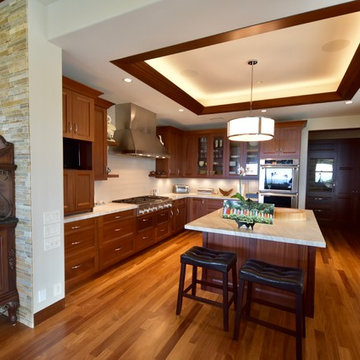
Speakers in the ceiling allow for music to be played from many different music sources
Photos by - Control Freaks Hawaii
Open concept kitchen - large tropical u-shaped medium tone wood floor open concept kitchen idea in Hawaii with a single-bowl sink, recessed-panel cabinets, dark wood cabinets, marble countertops, beige backsplash, ceramic backsplash, stainless steel appliances and an island
Open concept kitchen - large tropical u-shaped medium tone wood floor open concept kitchen idea in Hawaii with a single-bowl sink, recessed-panel cabinets, dark wood cabinets, marble countertops, beige backsplash, ceramic backsplash, stainless steel appliances and an island
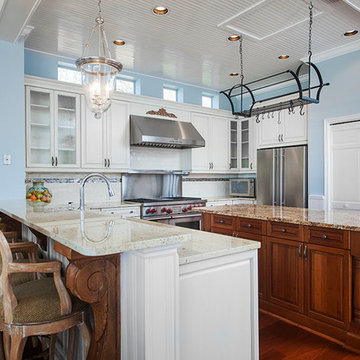
Kitchen with breakfast bar, large island with hanging pot rack, complete with contrasting island and stainless steel appliances.
Raif Fluker Photography
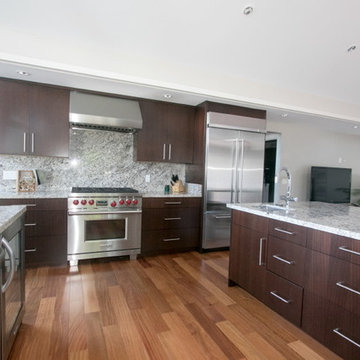
D Evans
Large island style l-shaped medium tone wood floor open concept kitchen photo in Hawaii with an undermount sink, flat-panel cabinets, dark wood cabinets, granite countertops, gray backsplash, stone slab backsplash, stainless steel appliances and an island
Large island style l-shaped medium tone wood floor open concept kitchen photo in Hawaii with an undermount sink, flat-panel cabinets, dark wood cabinets, granite countertops, gray backsplash, stone slab backsplash, stainless steel appliances and an island
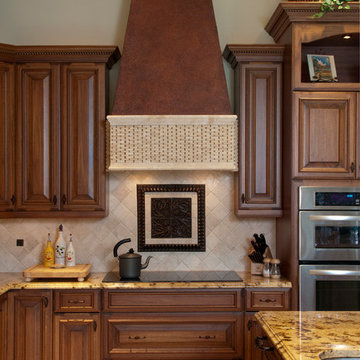
In less than 90 days after work began, a dated kitchen is brought back to life with current trends and technologies, along with a neutral color palette.
Introduced to Progressive Design Build from a trusted referral, Mike and Holly approached their kitchen remodel with some trepidation. They had interviewed several contractors who were unsuccessful at solving key traffic flow issues around an island cabinet they wanted—until they met Progressive.
As restaurant owners, the husband and wife team were very familiar with remodeling contractors, having renovated many restaurants in the past. Design/build remodeling, however, was new to them. After learning more about the benefits of working with a design/build firm, Mike and Holly met with Progressive’s certified kitchen and bath designer, Betty Appleby. They understood immediately the value of teaming up with design and construction professionals early in the process.
Mike and Holly had done a lot of their own research and were clear about what they wanted. They had visions of an island cabinet being more usable and accessible. Progressive Design Build brought that vision to life.
While the project was under construction, the homeowners avoided the noise and dust by taking frequent trips to Europe and New York, trusting the entire remodeling project to Progressive Design Build. When they returned, all aspects of their functional and stylistic design needs were met.
Details of the finished project include a faux finish copper range hood, custom cabinetry, new stainless steel appliances, granite countertops, a new wet bar adjacent to the kitchen, and porcelain tile flooring throughout. The refrigerator was disguised using custom cabinet appliance panels, effectively integrating it with the cabinetry wall for a unified look.
This project was completed on time and on budget. As a result, the homeowners hired Progressive Design Build to complete two more home remodeling projects for them.
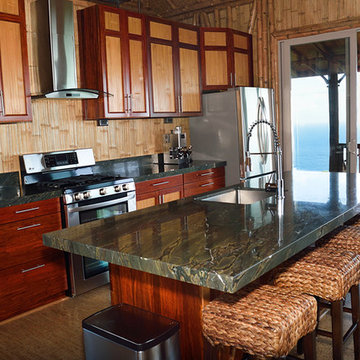
Open concept kitchen - tropical galley cork floor open concept kitchen idea in Hawaii with an undermount sink, beaded inset cabinets, light wood cabinets, granite countertops, gray backsplash, stone slab backsplash, stainless steel appliances and an island
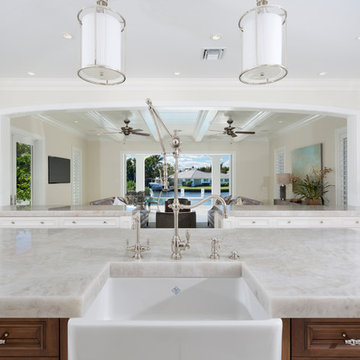
Island style u-shaped ceramic tile and white floor open concept kitchen photo in Other with an undermount sink, raised-panel cabinets, white cabinets, marble countertops, white backsplash, subway tile backsplash, stainless steel appliances, an island and gray countertops
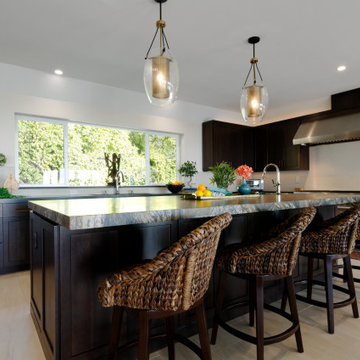
This extravagant design was inspired by the clients’ love for Bali where they went for their honeymoon. The ambience of this cliff top property is purposely designed with pure living comfort in mind while it is also a perfect sanctuary for entertaining a large party. The luxurious kitchen has amenities that reign in harmony with contemporary Balinese decor, and it flows into the open stylish dining area. Dynamic traditional Balinese ceiling juxtaposes complement the great entertaining room that already has a highly decorative full-size bar, compelling wall bar table, and beautiful custom window frames. Various vintage furniture styles are incorporated throughout to represent the rich Balinese cultural heritage ranging from the primitive folk style to the Dutch Colonial and the Chinese styles.
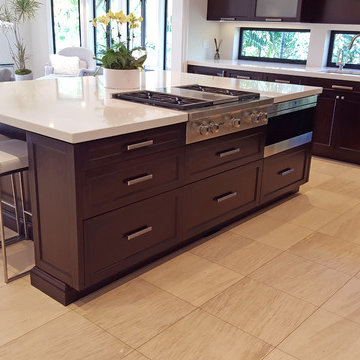
Built in 1998, the 2,800 sq ft house was lacking the charm and amenities that the location justified. The idea was to give it a "Hawaiiana" plantation feel.
Exterior renovations include staining the tile roof and exposing the rafters by removing the stucco soffits and adding brackets.
Smooth stucco combined with wood siding, expanded rear Lanais, a sweeping spiral staircase, detailed columns, balustrade, all new doors, windows and shutters help achieve the desired effect.
On the pool level, reclaiming crawl space added 317 sq ft. for an additional bedroom suite, and a new pool bathroom was added.
On the main level vaulted ceilings opened up the great room, kitchen, and master suite. Two small bedrooms were combined into a fourth suite and an office was added. Traditional built-in cabinetry and moldings complete the look.
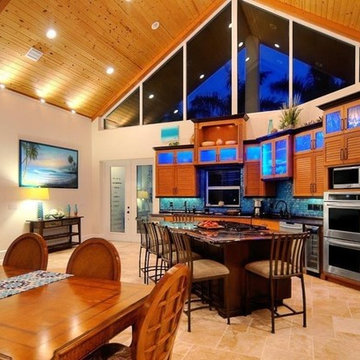
Photo courtesy of Zack Spurlock of Remax Elite
Example of a mid-sized island style u-shaped limestone floor open concept kitchen design in Orlando with an undermount sink, louvered cabinets, medium tone wood cabinets, granite countertops, blue backsplash, mosaic tile backsplash, stainless steel appliances and an island
Example of a mid-sized island style u-shaped limestone floor open concept kitchen design in Orlando with an undermount sink, louvered cabinets, medium tone wood cabinets, granite countertops, blue backsplash, mosaic tile backsplash, stainless steel appliances and an island
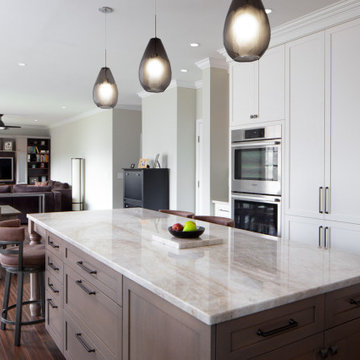
This expanisve transitional style kitchen invites the whole family into the heart of the home. The bar seating allows for closer engagement while cooking in the kitchen while the additional island is fantasitc additional storage/workspace. The two accenting glass cabinet door display cases create an opennes and allows for highlighting glasses or special china. The quarter sawn oak island effortless ties the ajoining entertainment center together to form one massive great room complete for the family!
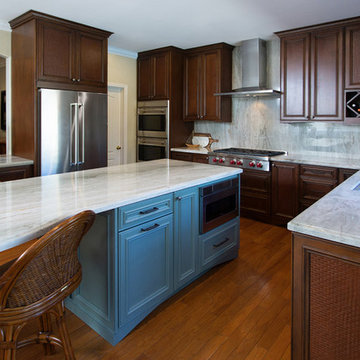
J Hill Interiors designed this kitchen renovation for a client who resinated with a Tommy Bahama-like theme throughout his home. Note the leather cabinet panels in a few areas, the full quartzite slab backsplash, as well as a custom-designed island to accommodate our client’s specific style for entertaining.
Jennifer Siegwart Photography
Tropical Open Concept Kitchen Ideas
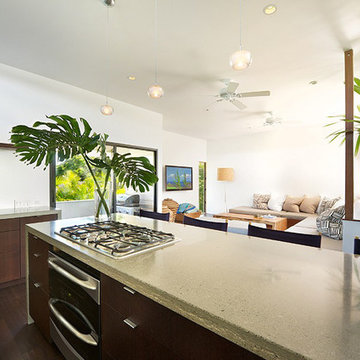
Custom home
Architecture & Interiors by Design Concepts Hawaii
Damon Moss, Photographer
Inspiration for a mid-sized tropical dark wood floor and brown floor open concept kitchen remodel in Hawaii with flat-panel cabinets, dark wood cabinets, concrete countertops, stainless steel appliances, an island and gray countertops
Inspiration for a mid-sized tropical dark wood floor and brown floor open concept kitchen remodel in Hawaii with flat-panel cabinets, dark wood cabinets, concrete countertops, stainless steel appliances, an island and gray countertops
7





