U-Shaped Kitchen Ideas
Refine by:
Budget
Sort by:Popular Today
141 - 160 of 126,367 photos
Item 1 of 3
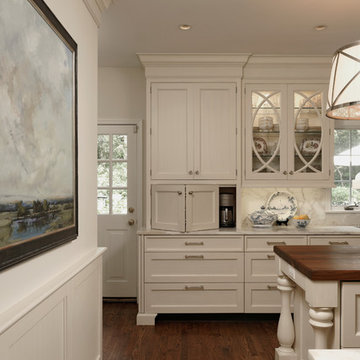
Alexandria, Virginia - Traditional - Classic White Kitchen Design by #JenniferGilmer. http://www.gilmerkitchens.com/ Photography by Bob Narod.
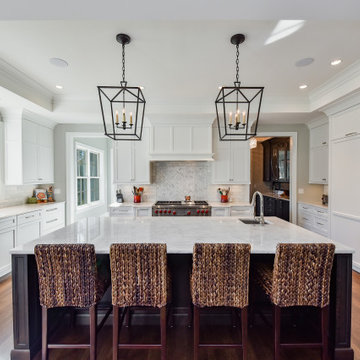
A seating ledge at the island provides an ideal location to chat with the chef
Example of a large classic u-shaped medium tone wood floor and brown floor eat-in kitchen design in Chicago with an undermount sink, recessed-panel cabinets, white cabinets, quartzite countertops, gray backsplash, stone slab backsplash, stainless steel appliances, an island and white countertops
Example of a large classic u-shaped medium tone wood floor and brown floor eat-in kitchen design in Chicago with an undermount sink, recessed-panel cabinets, white cabinets, quartzite countertops, gray backsplash, stone slab backsplash, stainless steel appliances, an island and white countertops
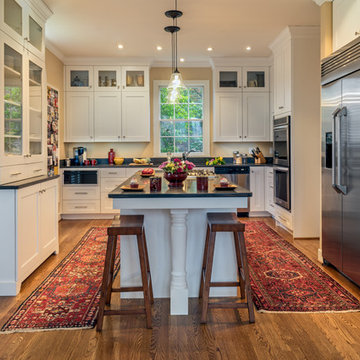
Designer: Terri Sears
Photographer: Steven Long
Example of a large transitional u-shaped medium tone wood floor and brown floor open concept kitchen design in Nashville with an undermount sink, shaker cabinets, white cabinets, soapstone countertops, black backsplash, stone slab backsplash, stainless steel appliances, an island and black countertops
Example of a large transitional u-shaped medium tone wood floor and brown floor open concept kitchen design in Nashville with an undermount sink, shaker cabinets, white cabinets, soapstone countertops, black backsplash, stone slab backsplash, stainless steel appliances, an island and black countertops

Watch as this cabinet opens itself with a simple touch at the bottom!
reclaimed wood cabinets by Country Roads Associates, Holmes NY
Chris Sanders
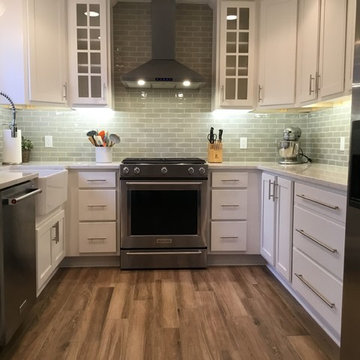
Mid-sized cottage u-shaped medium tone wood floor and brown floor enclosed kitchen photo in Little Rock with a farmhouse sink, white cabinets, gray backsplash, stainless steel appliances, no island, shaker cabinets, subway tile backsplash and white countertops

Inspiration for a mid-sized transitional u-shaped medium tone wood floor and brown floor open concept kitchen remodel in St Louis with an undermount sink, flat-panel cabinets, blue cabinets, quartz countertops, gray backsplash, ceramic backsplash, paneled appliances, an island and white countertops

The owner of this home wished to transform this builder basic home to a European treasure. Having traveled the world, moved from San Francisco and now living in wine country she knew that she wanted to celebrate The charm of France complete with an French range, luxury refrigerator and wine cooler.
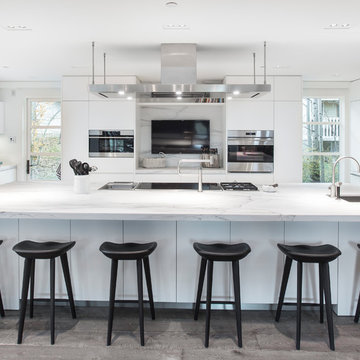
Blackdog Builders tore down the existing home on this property in Thayne's Canyon of Park City, UT. Working alongside the clients, we built this one-of-a-kind contemporary home from the ground up. This home includes many contrasting details. Black steel, marble, white cabinetry, and natural woods are seen throughout.
Darryl Dobson Photography
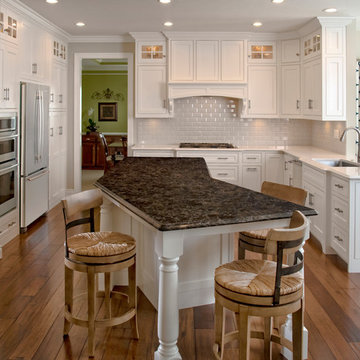
custom kitchen remodel with white shaker style cabinets with recessed cabinets, quartzite, stainless steel appliances
Eat-in kitchen - mid-sized traditional u-shaped medium tone wood floor and brown floor eat-in kitchen idea in Detroit with an undermount sink, shaker cabinets, white cabinets, white backsplash, subway tile backsplash, stainless steel appliances, an island and granite countertops
Eat-in kitchen - mid-sized traditional u-shaped medium tone wood floor and brown floor eat-in kitchen idea in Detroit with an undermount sink, shaker cabinets, white cabinets, white backsplash, subway tile backsplash, stainless steel appliances, an island and granite countertops

A PLACE TO GATHER
Location: Eagan, MN, USA
This family of five wanted an inviting space to gather with family and friends. Mom, the primary cook, wanted a large island with more organized storage – everything in its place – and a crisp white kitchen with the character of an older home.
Challenges:
Design an island that could accommodate this family of five for casual weeknight dinners.
Create more usable storage within the existing kitchen footprint.
Design a better transition between the upper cabinets on the 8-foot sink wall and the adjoining 9-foot cooktop wall.
Make room for more counter space around the cooktop. It was poorly lit, cluttered with small appliances and confined by the tall oven cabinet.
Solutions:
A large island, that seats 5 comfortably, replaced the small island and kitchen table. This allowed for more storage including cookbook shelves, a heavy-duty roll out shelf for the mixer, a 2-bin recycling center and a bread drawer.
Tall pantries with decorative grilles were placed between the kitchen and family room. These created ample storage and helped define each room, making each one feel larger, yet more intimate.
A space intentionally separates the upper cabinets on the sink wall from those on the cooktop wall. This created symmetry on the sink wall and made room for an appliance garage, which keeps the countertops uncluttered.
Moving the double ovens to the former pantry location made way for more usable counter space around the cooktop and a dramatic focal point with the hood, cabinets and marble backsplash.
Special Features:
Custom designed corbels and island legs lend character.
Gilt open lanterns, antiqued nickel grilles on the pantries, and the soft linen shade at the kitchen sink add personality and charm.
The unique bronze hardware with a living finish creates the patina of an older home.
A walnut island countertop adds the warmth and feel of a kitchen table.
This homeowner truly understood the idea of living with the patina of marble. Her grandmother’s marble-topped antique table inspired the Carrara countertops.
The result is a highly organized kitchen with a light, open feel that invites you to stay a while.
Liz Schupanitz Designs
Photographed by: Andrea Rugg
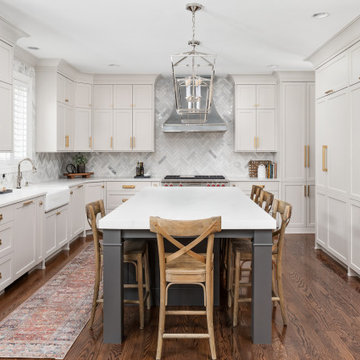
This large space did not function well for this family of 6. The cabinetry they had did not go to the ceiling and offered very poor storage options. The island that existed was tiny in comparrison to the space.
By taking the cabinets to the ceiling, enlarging the island and adding large pantry's we were able to achieve the storage needed. Then the fun began, all of the decorative details that make this space so stunning. Beautiful tile for the backsplash and a custom metal hood. Lighting and hardware to complement the hood.
Then, the vintage runner and natural wood elements to make the space feel more homey.
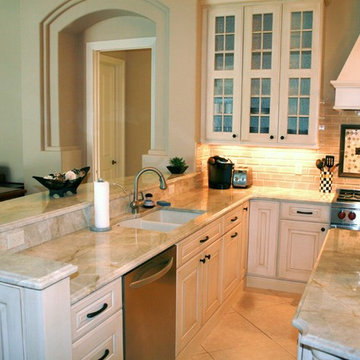
This newly renovated space displays a much softer color palette using an espresso glaze with a rub thru finish to enhance the off white paint that is applied to this cabinetry. Notice the tile detail at the range area making this the focal point of the kitchen. Quartzite countertops complemented by stainless steel appliances pulls this "wow" kitchen together!

Open concept kitchen - large transitional u-shaped medium tone wood floor and brown floor open concept kitchen idea in Atlanta with a single-bowl sink, beaded inset cabinets, medium tone wood cabinets, quartzite countertops, white backsplash, marble backsplash, stainless steel appliances, an island and white countertops
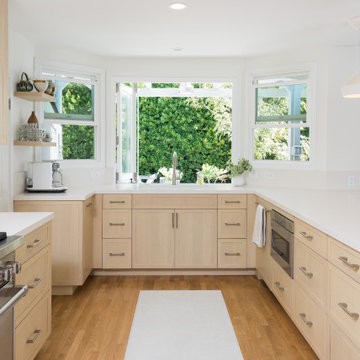
Inspiration for a coastal u-shaped light wood floor and exposed beam open concept kitchen remodel in San Diego with shaker cabinets, beige cabinets, quartz countertops, quartz backsplash, a peninsula and white countertops

Mid Century Modern Contemporary design. White quartersawn veneer oak cabinets and white paint Crystal Cabinets
Huge 1960s u-shaped medium tone wood floor and brown floor kitchen photo in San Francisco with flat-panel cabinets, medium tone wood cabinets, quartz countertops, an island, an undermount sink, white backsplash, stone slab backsplash, stainless steel appliances and white countertops
Huge 1960s u-shaped medium tone wood floor and brown floor kitchen photo in San Francisco with flat-panel cabinets, medium tone wood cabinets, quartz countertops, an island, an undermount sink, white backsplash, stone slab backsplash, stainless steel appliances and white countertops

Kitchen remodel in 1915 home.
Example of a classic u-shaped light wood floor and beige floor eat-in kitchen design in Minneapolis with a farmhouse sink, white cabinets, soapstone countertops, yellow backsplash, ceramic backsplash, stainless steel appliances, an island, black countertops and shaker cabinets
Example of a classic u-shaped light wood floor and beige floor eat-in kitchen design in Minneapolis with a farmhouse sink, white cabinets, soapstone countertops, yellow backsplash, ceramic backsplash, stainless steel appliances, an island, black countertops and shaker cabinets

Transforming key spaces in a home can really change the overall look and feel, especially in main living areas such as a kitchen or primary bathroom! Our goal was to create a bright, fresh, and timeless design in each space. We accomplished this by incorporating white cabinetry and by swapping out the small, seemingly useless island for a large and much more functional peninsula. And to transform the primary bathroom into a serene sanctuary, we incorporated a new open and spacious glass shower enclosure as well as a luxurious free-standing soaking tub, perfect for ultimate relaxation.
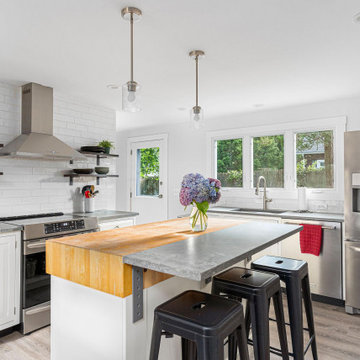
Example of a mid-sized beach style u-shaped light wood floor and gray floor eat-in kitchen design in Providence with a drop-in sink, shaker cabinets, white cabinets, soapstone countertops, white backsplash, subway tile backsplash, stainless steel appliances, an island and gray countertops
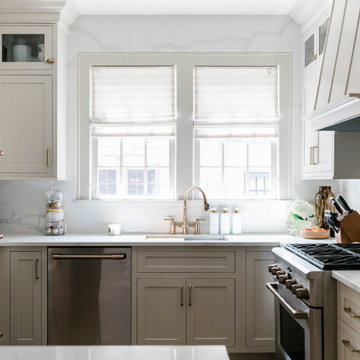
Enclosed kitchen - mid-sized transitional u-shaped medium tone wood floor and brown floor enclosed kitchen idea in Other with an undermount sink, gray cabinets, quartz countertops, white backsplash, quartz backsplash, stainless steel appliances, an island, white countertops and shaker cabinets
U-Shaped Kitchen Ideas
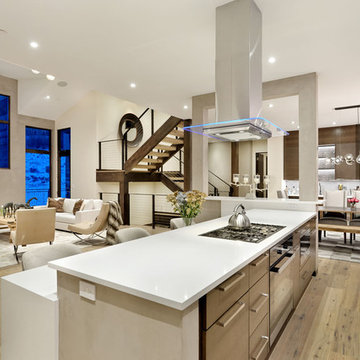
Example of a large trendy u-shaped light wood floor and beige floor eat-in kitchen design in Denver with an undermount sink, flat-panel cabinets, dark wood cabinets, quartzite countertops, gray backsplash, window backsplash, stainless steel appliances, an island and white countertops
8





