U-Shaped Kitchen with Brown Backsplash Ideas
Refine by:
Budget
Sort by:Popular Today
161 - 180 of 10,353 photos
Item 1 of 3
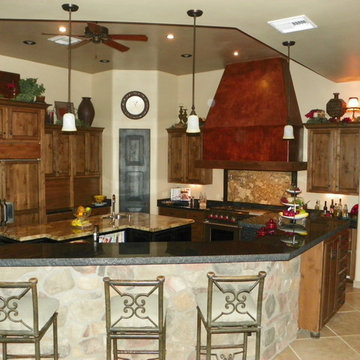
Unique Old World home continues the look throughout with complimenting Different Granite surfaces and wolf Double Oven with Rustic Copper Stove Vent Hood, Stone Island and Built-in Refrigerator, Pendant Lighting and Solid Knotty Alder Wood Distressed & Stained Cabinets.
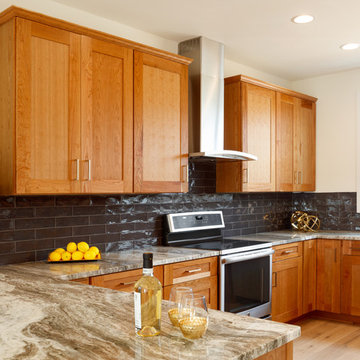
Striking combination of natural cherry shaker cabinets, Fantasy Brown granite and Daltile 3x12 Artigiano Milan Arena rustic subway tile. Cabinets are Mid Continent Copenhagen Cherry in Natural Finish with 5 Piece Drawer Fronts.
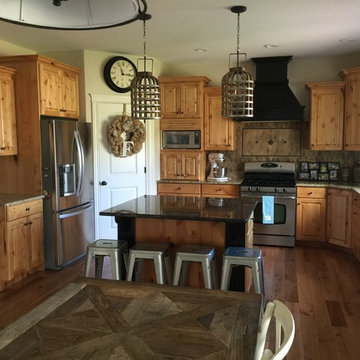
Example of a mid-sized mountain style u-shaped dark wood floor and brown floor eat-in kitchen design in Austin with a drop-in sink, raised-panel cabinets, medium tone wood cabinets, granite countertops, brown backsplash, ceramic backsplash, stainless steel appliances and an island
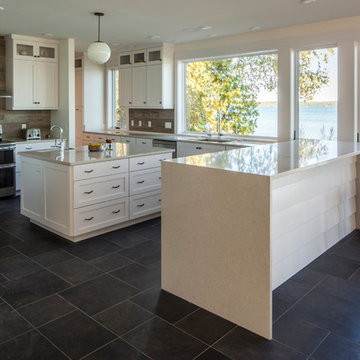
Inspiration for a large modern u-shaped slate floor open concept kitchen remodel in Other with an undermount sink, shaker cabinets, white cabinets, quartz countertops, brown backsplash, wood backsplash, stainless steel appliances and two islands
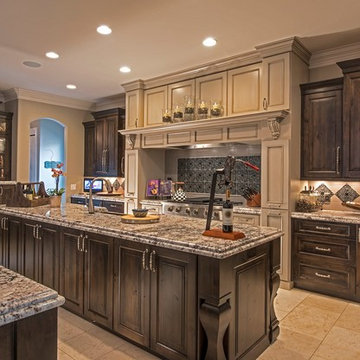
Large tuscan u-shaped ceramic tile eat-in kitchen photo in Denver with a drop-in sink, raised-panel cabinets, medium tone wood cabinets, granite countertops, brown backsplash, mosaic tile backsplash, stainless steel appliances and an island
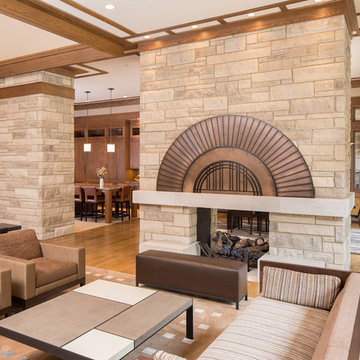
Keith Gegg
Inspiration for a large craftsman u-shaped porcelain tile eat-in kitchen remodel in St Louis with an undermount sink, recessed-panel cabinets, medium tone wood cabinets, quartz countertops, brown backsplash, porcelain backsplash, paneled appliances and an island
Inspiration for a large craftsman u-shaped porcelain tile eat-in kitchen remodel in St Louis with an undermount sink, recessed-panel cabinets, medium tone wood cabinets, quartz countertops, brown backsplash, porcelain backsplash, paneled appliances and an island
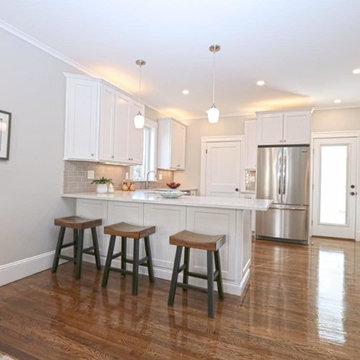
Open concept kitchen - mid-sized transitional u-shaped dark wood floor and brown floor open concept kitchen idea in Boston with a farmhouse sink, shaker cabinets, white cabinets, quartz countertops, brown backsplash, subway tile backsplash, stainless steel appliances and a peninsula
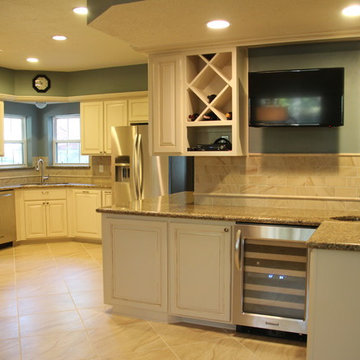
Mid-sized elegant u-shaped ceramic tile and beige floor enclosed kitchen photo in Houston with a double-bowl sink, raised-panel cabinets, white cabinets, granite countertops, brown backsplash, stone tile backsplash, stainless steel appliances, no island and brown countertops
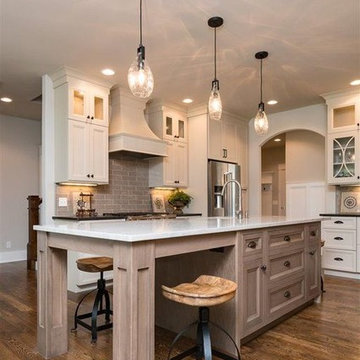
Drift Wood Island
Mid-sized country u-shaped medium tone wood floor and brown floor open concept kitchen photo in Boston with an undermount sink, flat-panel cabinets, beige cabinets, soapstone countertops, brown backsplash, cement tile backsplash, stainless steel appliances, an island and gray countertops
Mid-sized country u-shaped medium tone wood floor and brown floor open concept kitchen photo in Boston with an undermount sink, flat-panel cabinets, beige cabinets, soapstone countertops, brown backsplash, cement tile backsplash, stainless steel appliances, an island and gray countertops
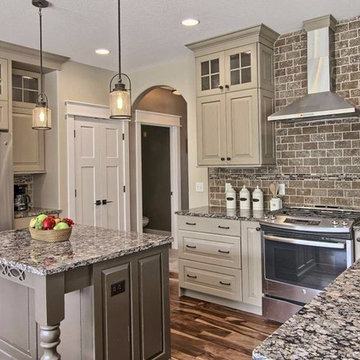
BlueLaVaMedia
Mid-sized mountain style u-shaped medium tone wood floor open concept kitchen photo in Other with an undermount sink, raised-panel cabinets, beige cabinets, granite countertops, brown backsplash, stone tile backsplash, stainless steel appliances and an island
Mid-sized mountain style u-shaped medium tone wood floor open concept kitchen photo in Other with an undermount sink, raised-panel cabinets, beige cabinets, granite countertops, brown backsplash, stone tile backsplash, stainless steel appliances and an island
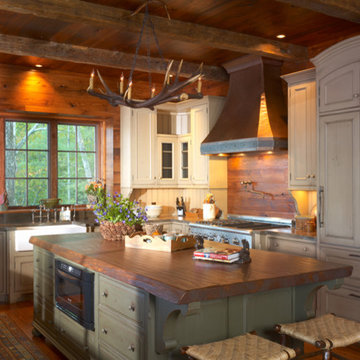
Gil Stose
Large mountain style u-shaped medium tone wood floor enclosed kitchen photo in Other with recessed-panel cabinets, light wood cabinets, an island, a farmhouse sink, wood countertops and brown backsplash
Large mountain style u-shaped medium tone wood floor enclosed kitchen photo in Other with recessed-panel cabinets, light wood cabinets, an island, a farmhouse sink, wood countertops and brown backsplash
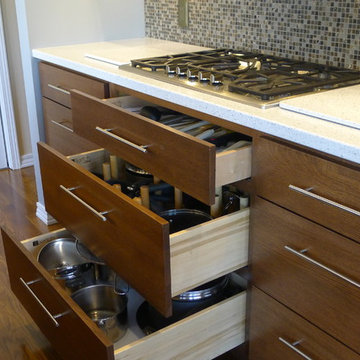
The clients called me in to help with finishing details on their kitchen remodel. They had already decided to do a lot of the work themselves and also decided on a cabinet company. I came into the project early enough to see a better layout to the original kitchen, then i was able to give my clients better options to choose from on the flow and aesthetics of the space. They already had an existing island but no sink, the refrigerator was an awkward walk away from the work space. We panned with everything moving and a much better flow was created, more storage than needed..that's always a good problem to have! Multiple storage drawers under the range, roll out trash, appliance garage for the coffee maker and much more. This was my first time working with non custom cabinets, it turned out wonderful with all the bells and whistles a dream kitchen should have.
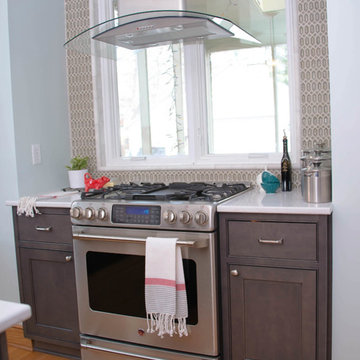
Example of a large transitional u-shaped medium tone wood floor eat-in kitchen design in Minneapolis with an undermount sink, beaded inset cabinets, dark wood cabinets, quartzite countertops, brown backsplash, mosaic tile backsplash, stainless steel appliances and an island
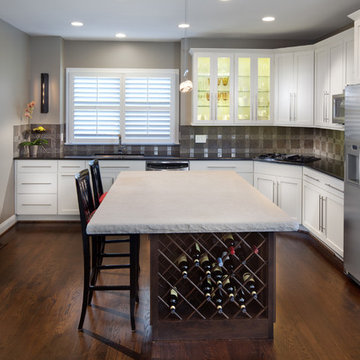
This is kitchen has shaker white cabinets, with brushed nickel hardware. The island has wine racks for storage one end and shelving on the other. Three pendant lights hang over the island. A stainless steel farmhouse sink matched the rest of the stainless steel appliances. Super white counters installed
Capital Area Construction
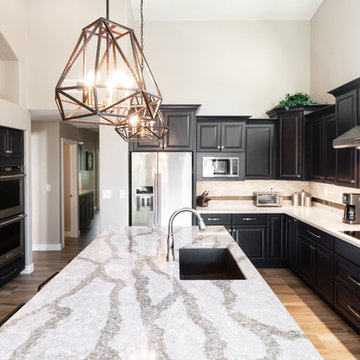
Example of a huge transitional u-shaped light wood floor and beige floor enclosed kitchen design in Phoenix with an undermount sink, raised-panel cabinets, dark wood cabinets, granite countertops, brown backsplash, stone tile backsplash, stainless steel appliances, an island and gray countertops
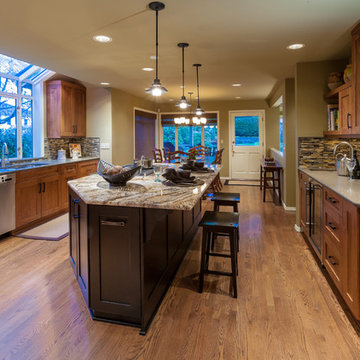
Photo Credit: Mike Penney
Kitchen - large contemporary u-shaped medium tone wood floor kitchen idea in Seattle with an undermount sink, shaker cabinets, medium tone wood cabinets, granite countertops, brown backsplash, glass tile backsplash, stainless steel appliances and an island
Kitchen - large contemporary u-shaped medium tone wood floor kitchen idea in Seattle with an undermount sink, shaker cabinets, medium tone wood cabinets, granite countertops, brown backsplash, glass tile backsplash, stainless steel appliances and an island
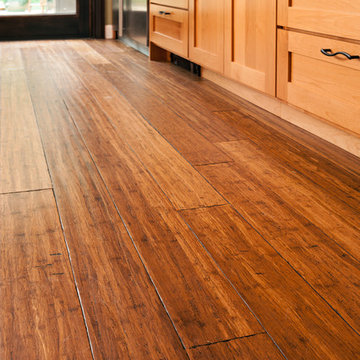
Bamboo floor with hand scraped finish and multi colored stain - We created this transitional style kitchen for a client who loves color and texture. When she came to ‘g’ she had already chosen to use the large stone wall behind her stove and selected her appliances, which were all high end and therefore guided us in the direction of creating a real cooks kitchen. The two tiered island plays a major roll in the design since the client also had the Charisma Blue Vetrazzo already selected. This tops the top tier of the island and helped us to establish a color palette throughout. Other important features include the appliance garage and the pantry, as well as bar area. The hand scraped bamboo floors also reflect the highly textured approach to this family gathering place as they extend to adjacent rooms. Dan Cutrona Photography
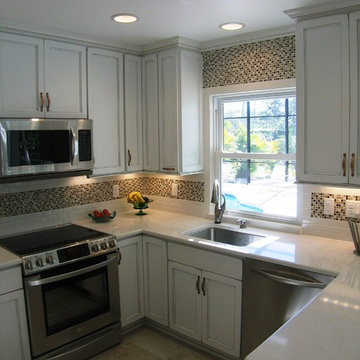
Duncan's Creative Kitchens
Example of a classic u-shaped eat-in kitchen design in Tampa with an undermount sink, shaker cabinets, distressed cabinets, quartz countertops, brown backsplash and stainless steel appliances
Example of a classic u-shaped eat-in kitchen design in Tampa with an undermount sink, shaker cabinets, distressed cabinets, quartz countertops, brown backsplash and stainless steel appliances
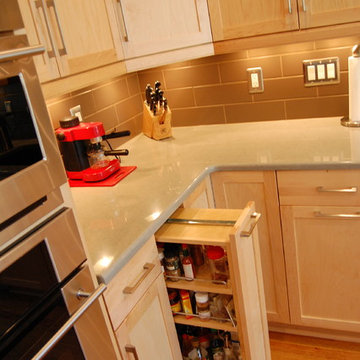
This contemporary kitchen features double stacked natural maple shaker door cabinets and two toned quartz countertops.
Photo Credit: Rima Nasser
Inspiration for a contemporary u-shaped eat-in kitchen remodel in Raleigh with an undermount sink, shaker cabinets, light wood cabinets, quartzite countertops, brown backsplash, porcelain backsplash and stainless steel appliances
Inspiration for a contemporary u-shaped eat-in kitchen remodel in Raleigh with an undermount sink, shaker cabinets, light wood cabinets, quartzite countertops, brown backsplash, porcelain backsplash and stainless steel appliances
U-Shaped Kitchen with Brown Backsplash Ideas
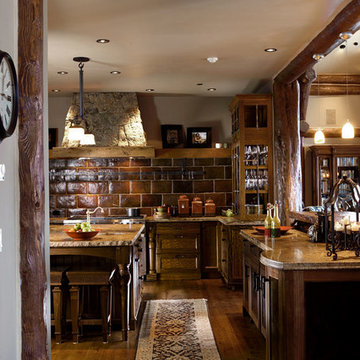
The kitchen sits immediately adjacent to the dining room and views into the formal great room and the family room. It has a large center island with slab stone counters and a second island with seating. The second island doubles as a buffet to the dining room.
9





