U-Shaped Kitchen with Flat-Panel Cabinets Ideas
Refine by:
Budget
Sort by:Popular Today
101 - 120 of 87,642 photos
Item 1 of 3

photos courtesy of Seth Beckton
Large trendy u-shaped dark wood floor open concept kitchen photo in Denver with an undermount sink, flat-panel cabinets, dark wood cabinets, granite countertops, beige backsplash, stainless steel appliances, no island and stone slab backsplash
Large trendy u-shaped dark wood floor open concept kitchen photo in Denver with an undermount sink, flat-panel cabinets, dark wood cabinets, granite countertops, beige backsplash, stainless steel appliances, no island and stone slab backsplash

Transitional kitchen with leather-finish marble counter tops. Ultra-Craft french grey flat-panel cabinetry with multi-color glass backsplash tile and wood ceramic floors. Backsplash behind built-in stove featuring glass mosaic vertical tiles. Photo by Exceptional Frames.

Mid-sized 1960s u-shaped laminate floor and beige floor open concept kitchen photo in San Diego with a farmhouse sink, flat-panel cabinets, medium tone wood cabinets, marble countertops, white backsplash, ceramic backsplash, stainless steel appliances, an island and white countertops
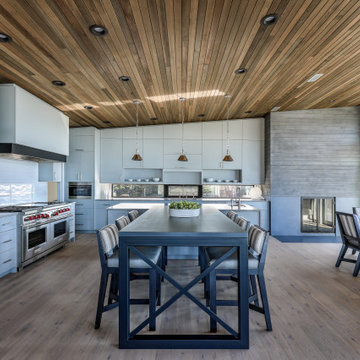
A mix of Midcentury Modern architecture with classic, comfortable beachy interiors equals a relaxing, family friendly vacation home on the coast of Bandon, Oregon. With the expansive views of the ocean and Facerock, this luxury cabin is the perfect escape.
For more photos of this project visit our website: https://wendyobrienid.com.
Photography by Valve Interactive: https://valveinteractive.com/

Photography by Brian Pettigrew
Open concept kitchen - large modern u-shaped dark wood floor open concept kitchen idea in San Francisco with an undermount sink, flat-panel cabinets, gray cabinets, quartzite countertops, metallic backsplash, metal backsplash, stainless steel appliances and an island
Open concept kitchen - large modern u-shaped dark wood floor open concept kitchen idea in San Francisco with an undermount sink, flat-panel cabinets, gray cabinets, quartzite countertops, metallic backsplash, metal backsplash, stainless steel appliances and an island
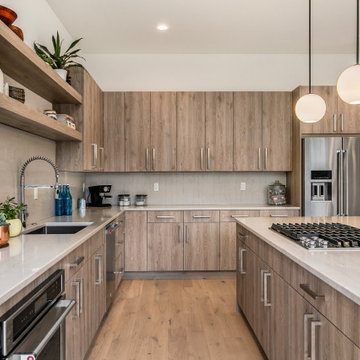
Eat-in kitchen - contemporary u-shaped medium tone wood floor and brown floor eat-in kitchen idea in Seattle with an undermount sink, flat-panel cabinets, medium tone wood cabinets, beige backsplash, stainless steel appliances, an island and beige countertops
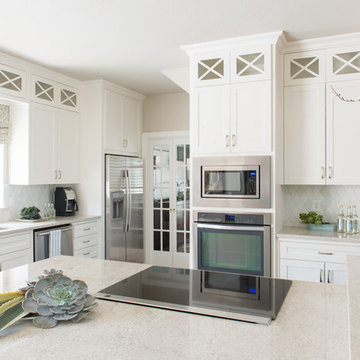
Stainless steel appliances help to add a touch of sophistication to the space. A contemporary white kitchen with white custom shaker style cabinets, white granite and custom lit light box upper cabinets. All put together with a pop of blue.
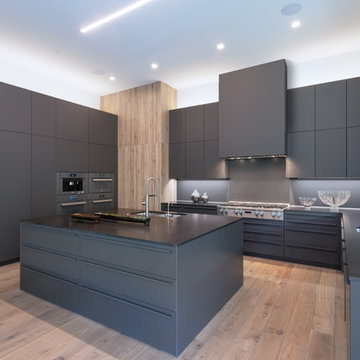
Example of a trendy u-shaped medium tone wood floor and brown floor kitchen design in Austin with an undermount sink, flat-panel cabinets, gray cabinets, stainless steel appliances, an island and black countertops

The homeowners were in desperate need of storage and better function for their family of 6. They also needed the kitchen to be workable for several cooks. Taking the cabinetry to the ceiling and adding the large pantrys and island gave them the working space they needed. Then the fun began. The metal hood and tile were the inspirations for the rest of the rooms details. "X' details and beautiful lights and hardware!
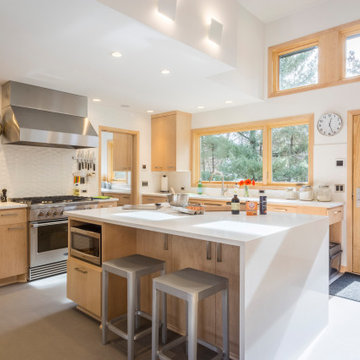
Inspiration for a contemporary u-shaped gray floor kitchen remodel in Minneapolis with flat-panel cabinets, light wood cabinets, white backsplash, stainless steel appliances, an island and white countertops
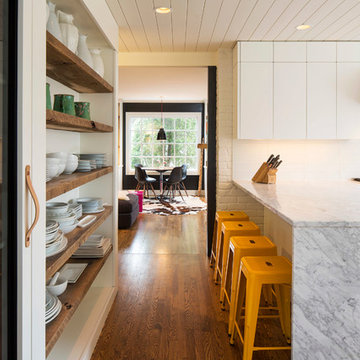
Troy Thies Photography
Kitchen - cottage u-shaped dark wood floor kitchen idea in Minneapolis with flat-panel cabinets, white cabinets and a peninsula
Kitchen - cottage u-shaped dark wood floor kitchen idea in Minneapolis with flat-panel cabinets, white cabinets and a peninsula

Eat-in kitchen - large transitional u-shaped medium tone wood floor, brown floor and exposed beam eat-in kitchen idea in Chicago with an undermount sink, flat-panel cabinets, light wood cabinets, quartz countertops, quartz backsplash, paneled appliances, an island, white countertops and white backsplash

Mid-sized minimalist u-shaped marble floor and white floor open concept kitchen photo in Miami with a double-bowl sink, flat-panel cabinets, gray cabinets, quartz countertops, white backsplash, porcelain backsplash, stainless steel appliances, an island and white countertops
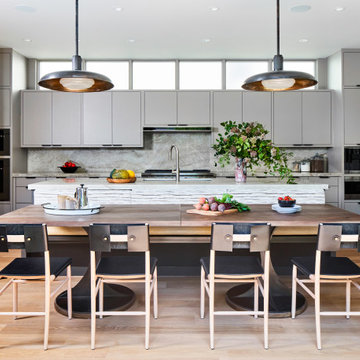
Inspiration for a contemporary u-shaped light wood floor and beige floor eat-in kitchen remodel in Dallas with an undermount sink, flat-panel cabinets, gray cabinets, gray backsplash, stone slab backsplash, stainless steel appliances, an island and gray countertops

Kitchen
photo by Nicole Leone
Example of a small trendy u-shaped light wood floor eat-in kitchen design in Los Angeles with an undermount sink, flat-panel cabinets, medium tone wood cabinets, quartz countertops, blue backsplash, glass tile backsplash, stainless steel appliances and a peninsula
Example of a small trendy u-shaped light wood floor eat-in kitchen design in Los Angeles with an undermount sink, flat-panel cabinets, medium tone wood cabinets, quartz countertops, blue backsplash, glass tile backsplash, stainless steel appliances and a peninsula
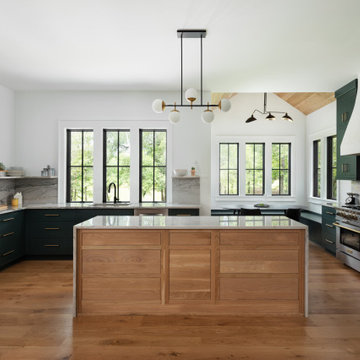
Inspiration for a cottage u-shaped medium tone wood floor and brown floor kitchen remodel in Other with an undermount sink, flat-panel cabinets, black cabinets, gray backsplash, stone slab backsplash, stainless steel appliances, an island and gray countertops
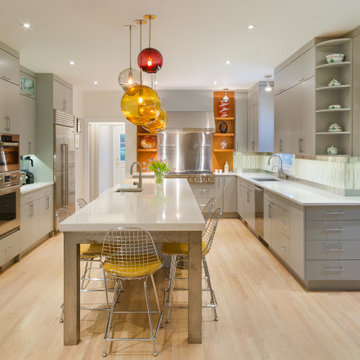
Large trendy u-shaped light wood floor and beige floor eat-in kitchen photo in Richmond with an undermount sink, flat-panel cabinets, gray cabinets, quartz countertops, beige backsplash, ceramic backsplash, stainless steel appliances, an island and gray countertops

Open concept kitchen - mid-sized modern u-shaped limestone floor and beige floor open concept kitchen idea in Other with an undermount sink, flat-panel cabinets, white cabinets, stainless steel appliances, an island and granite countertops
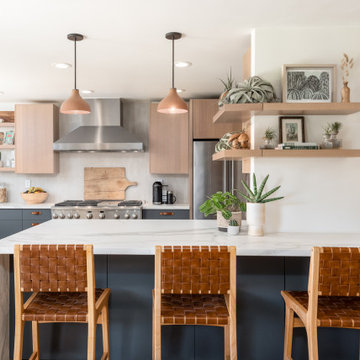
Trendy u-shaped light wood floor kitchen photo in San Francisco with flat-panel cabinets, light wood cabinets, quartz countertops, white backsplash, subway tile backsplash, an island and white countertops
U-Shaped Kitchen with Flat-Panel Cabinets Ideas
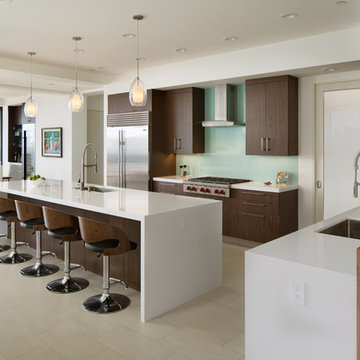
Brady Architectural Photography
Example of a trendy u-shaped beige floor open concept kitchen design in San Diego with an undermount sink, flat-panel cabinets, dark wood cabinets, blue backsplash, glass sheet backsplash, stainless steel appliances and an island
Example of a trendy u-shaped beige floor open concept kitchen design in San Diego with an undermount sink, flat-panel cabinets, dark wood cabinets, blue backsplash, glass sheet backsplash, stainless steel appliances and an island
6





