U-Shaped Kitchen with Metallic Backsplash Ideas
Refine by:
Budget
Sort by:Popular Today
101 - 120 of 6,215 photos
Item 1 of 3
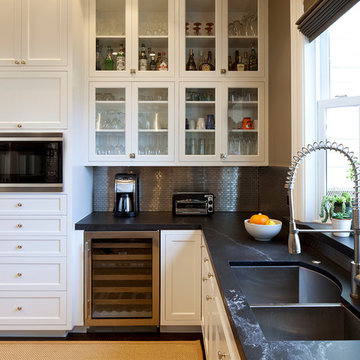
White kitchen cabinets are a timeless choice.
Eat-in kitchen - mid-sized contemporary u-shaped dark wood floor eat-in kitchen idea in San Francisco with an undermount sink, recessed-panel cabinets, white cabinets, soapstone countertops, metallic backsplash, metal backsplash, stainless steel appliances and no island
Eat-in kitchen - mid-sized contemporary u-shaped dark wood floor eat-in kitchen idea in San Francisco with an undermount sink, recessed-panel cabinets, white cabinets, soapstone countertops, metallic backsplash, metal backsplash, stainless steel appliances and no island

Example of a mid-sized trendy u-shaped light wood floor and beige floor eat-in kitchen design in New York with an undermount sink, flat-panel cabinets, gray cabinets, quartz countertops, metallic backsplash, mirror backsplash, paneled appliances, an island and white countertops
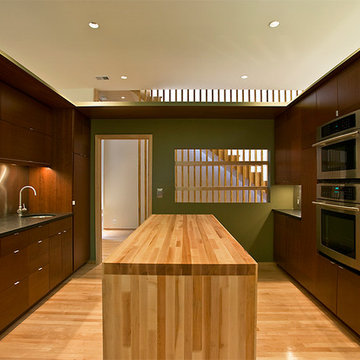
award wining kitchen
© jim rounsevell
Eat-in kitchen - mid-sized modern u-shaped light wood floor eat-in kitchen idea in DC Metro with a single-bowl sink, flat-panel cabinets, dark wood cabinets, quartz countertops, metallic backsplash, stainless steel appliances and an island
Eat-in kitchen - mid-sized modern u-shaped light wood floor eat-in kitchen idea in DC Metro with a single-bowl sink, flat-panel cabinets, dark wood cabinets, quartz countertops, metallic backsplash, stainless steel appliances and an island
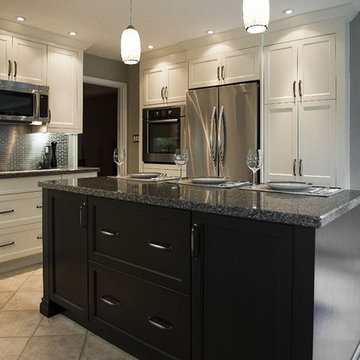
Enclosed kitchen - large transitional u-shaped ceramic tile and beige floor enclosed kitchen idea in New York with shaker cabinets, white cabinets, granite countertops, metallic backsplash, metal backsplash, stainless steel appliances and an island
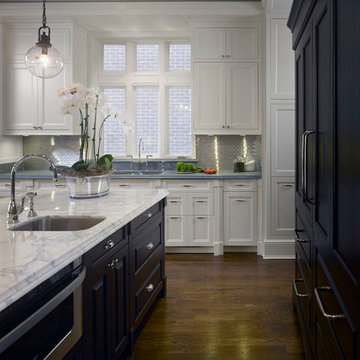
Located on leafy North Dayton in Chicago's fashionable Lincoln Park, this single-family home is the epitome of understated elegance in family living.
This beautiful house features a swirling center staircase, two-story dining room, refined architectural detailing and the finest finishes. Windows and sky lights fill the space with natural light and provide ample views of the property's beautiful landscaping. A unique, elevated "green roof" stretches from the family room over the top of the 2½-car garage and creates an outdoor space that accommodates a fireplace, dining area and play place.
With approximately 5,400 square feet of living space, this home features six bedrooms and 5.1 bathrooms, including an entire floor dedicated to the master suite.
This home was developed as a speculative home during the Great Recession and went under contract in less than 30 days.
Nathan Kirkman
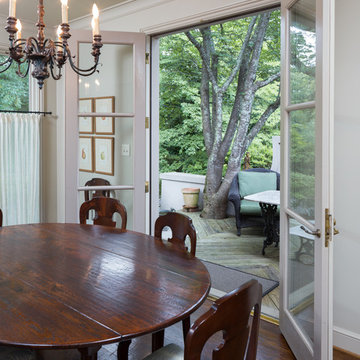
Tommy Daspit Photographer
Tommy Daspit offers the very best in architectural, commercial and real estate photography for the Birmingham, Alabama metro area.
If you are looking for high quality real estate photography, with a high level of professionalism, and fast turn around, contact Tommy Daspit Photographer (205) 516-6993 tommy@tommydaspit.com
You can view more of his work on this website: http://tommydaspit.com
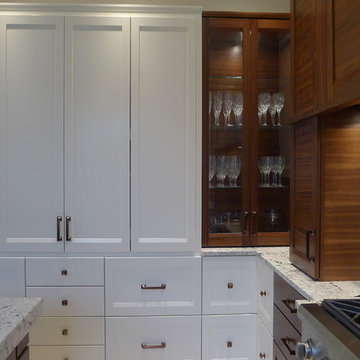
This kitchen was totally transformed from the existing floor plan. I used a mix of horizontal walnut grain with painted cabinets. A huge amount of storage in all the drawers as well in the doors of the cooker hood and a little bread storage pull out that is usually wasted space. My signature corner drawers this time just having 2 drawers as i wanted a 2 drawer look all around the perimeter.You will see i even made the sink doors "look" like 2 drawers. There is a designated cooking area which my client loves with all his knives/spices/utensils etc all around him. I reduced the depth of the cabinets on one side to still allow for my magic number pass through space, this area has pocket doors that hold appliances keeping them hidden but accessible. My clients are thrilled with the finished look.
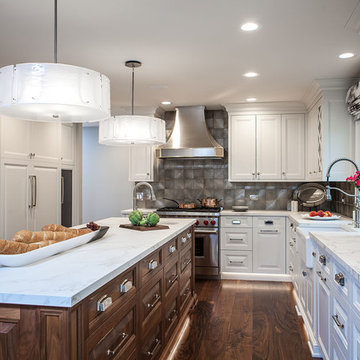
The combination of white and wood-stained cabinets with the wide-plank, wood floor creates a warm-cool “temperature” in this suburban Chicago bachelor’s kitchen. It also fulfilled my client’s desire for walnut wood elements. For architectural interest and heft, I added crown molding to all of the cabinetry. The crisp edges of the raised-panel cabinets, the countertops and the cabinet hardware give the space masculine appeal without going overboard. I convinced my client to choose durable, easily maintained Dekton countertops instead of the marble he requested, which can be a high-maintenance surface. The opaque white glass pendants over the island provide excellent task lighting, while the recessed cans in the ceiling generate even ambient lighting.
Photo by Jeff Mateer

Huge trendy u-shaped marble floor open concept kitchen photo in Miami with an undermount sink, flat-panel cabinets, white cabinets, metallic backsplash, metal backsplash, stainless steel appliances, an island and marble countertops
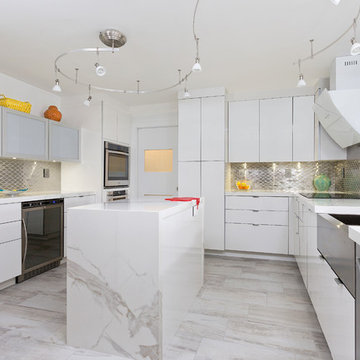
Andrea Patassy
Example of a trendy u-shaped kitchen design in Miami with a farmhouse sink, flat-panel cabinets, white cabinets, metallic backsplash, mosaic tile backsplash, stainless steel appliances and an island
Example of a trendy u-shaped kitchen design in Miami with a farmhouse sink, flat-panel cabinets, white cabinets, metallic backsplash, mosaic tile backsplash, stainless steel appliances and an island
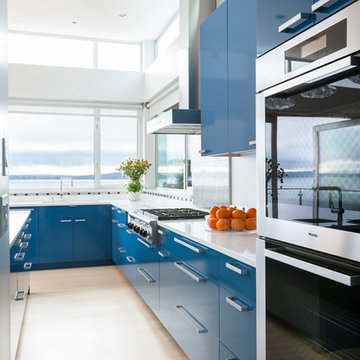
Designed by Johnson Squared, Bainbridge Is., WA © 2013 John Granen
Inspiration for a mid-sized contemporary u-shaped light wood floor and beige floor open concept kitchen remodel in Seattle with an undermount sink, flat-panel cabinets, blue cabinets, solid surface countertops, metallic backsplash, metal backsplash, stainless steel appliances and an island
Inspiration for a mid-sized contemporary u-shaped light wood floor and beige floor open concept kitchen remodel in Seattle with an undermount sink, flat-panel cabinets, blue cabinets, solid surface countertops, metallic backsplash, metal backsplash, stainless steel appliances and an island
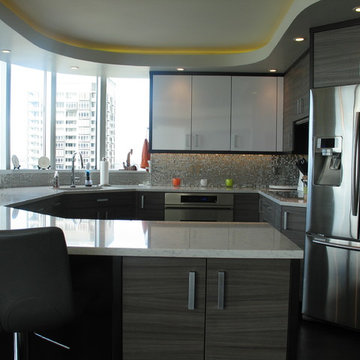
Inspiration for a small contemporary u-shaped dark wood floor open concept kitchen remodel in Seattle with an undermount sink, flat-panel cabinets, gray cabinets, quartz countertops, metallic backsplash, stainless steel appliances and a peninsula
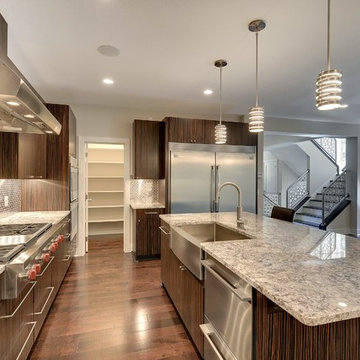
Spacious professional kitchen with pantry. Bold contrast between gleaming wood and striking vertical wood grain. Photography by Spacecrafting
Kitchen pantry - large transitional u-shaped medium tone wood floor kitchen pantry idea in Minneapolis with a farmhouse sink, flat-panel cabinets, dark wood cabinets, metallic backsplash, metal backsplash, stainless steel appliances and an island
Kitchen pantry - large transitional u-shaped medium tone wood floor kitchen pantry idea in Minneapolis with a farmhouse sink, flat-panel cabinets, dark wood cabinets, metallic backsplash, metal backsplash, stainless steel appliances and an island
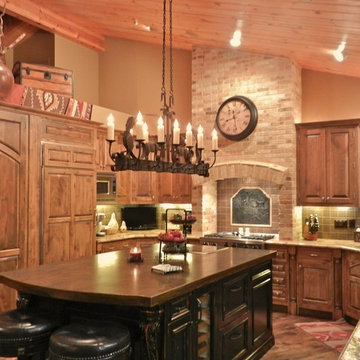
Mid-sized elegant u-shaped medium tone wood floor eat-in kitchen photo in Phoenix with a double-bowl sink, raised-panel cabinets, medium tone wood cabinets, granite countertops, metallic backsplash, metal backsplash, stainless steel appliances and an island
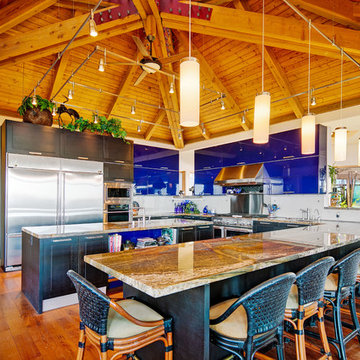
Impluvium Architecture
Location: Murphys, CA, USA
See a full video tour here > https://vimeo.com/297813382
This is my Parents 2nd Custom House (see Haley #1 for their first house I designed). I was the Architect with my mother the Interior Designer and my Father the Builder
This is a special (2nd house) project designed to house us (the kids and my sister's family) in the detached bungalows that are connected via breezeway to the main house. It is a true resort house with a great deal of love and craftsmanship!
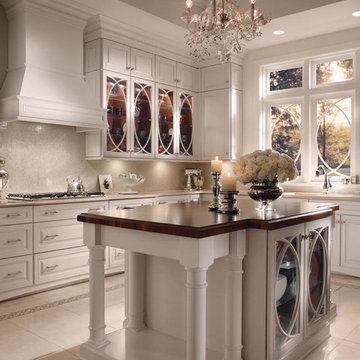
Maple Dove White Cabinetry
Example of a large classic u-shaped porcelain tile eat-in kitchen design in Portland with white cabinets, a single-bowl sink, raised-panel cabinets, granite countertops, metallic backsplash, glass tile backsplash, white appliances and an island
Example of a large classic u-shaped porcelain tile eat-in kitchen design in Portland with white cabinets, a single-bowl sink, raised-panel cabinets, granite countertops, metallic backsplash, glass tile backsplash, white appliances and an island
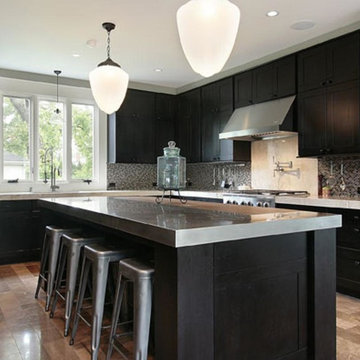
Mid-sized trendy u-shaped light wood floor and multicolored floor eat-in kitchen photo in Sacramento with dark wood cabinets, stainless steel countertops, an island, an undermount sink, shaker cabinets, metallic backsplash, matchstick tile backsplash and stainless steel appliances
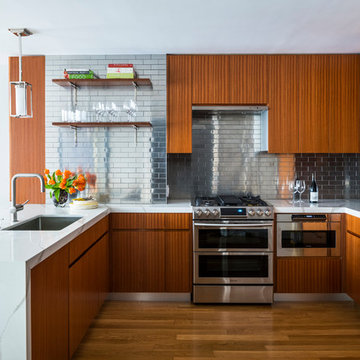
This kitchen was designed by Jill Menhoff Architects, they were WONDERFUL to work with!
Inspiration for a mid-sized contemporary u-shaped light wood floor and brown floor kitchen remodel in New York with an undermount sink, flat-panel cabinets, medium tone wood cabinets, marble countertops, metallic backsplash, metal backsplash, paneled appliances, a peninsula and white countertops
Inspiration for a mid-sized contemporary u-shaped light wood floor and brown floor kitchen remodel in New York with an undermount sink, flat-panel cabinets, medium tone wood cabinets, marble countertops, metallic backsplash, metal backsplash, paneled appliances, a peninsula and white countertops
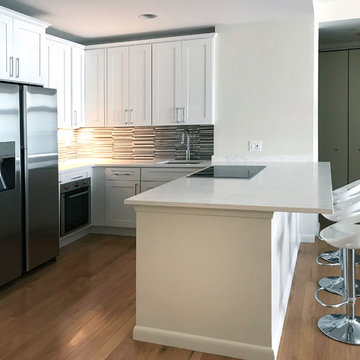
Small trendy u-shaped light wood floor and brown floor eat-in kitchen photo in New York with a drop-in sink, shaker cabinets, white cabinets, quartz countertops, metallic backsplash, stainless steel appliances and a peninsula
U-Shaped Kitchen with Metallic Backsplash Ideas
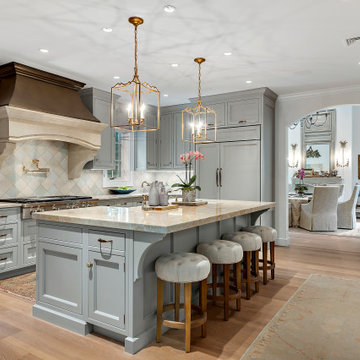
Some clients have such great taste, that it’s easy to help create the kitchen of their dreams. Our client in this case had such passion for the design of her own kitchen that it made it such a fun collaborative experience that you don’t always get with clients. She put her heart and soul into making sure every detail was exactly the way she wanted. This kitchen is only a small piece of a well-appointed home. The 1” thick custom door (from Bilotta’s private custom cabinet collection), traditionally styled, yet not overly so, matches beautifully with the details of the adjacent rooms. The grey colored cabinetry blends with the colors in the adjoining rooms creating the perfect centerpiece. The client chose a massive stone Francois & Co. Toulouse Shelf w/ Concave Stack hood from a dealer in London and had it shipped over on a boat! She selected beautiful “Mother of Pearl” knobs from Anthropologie and adorned select cabinets with them like pieces of jewelry. The naturally pearlescent clay tile, the Quartzite countertops and the lanterns above the island were all chosen to mirror these knobs. The lanterns were also chosen to replicate the movement of the gold pattern in the knobs. The client opted to turn the tile on the diagonal as it felt more fluid and in keeping with the movement in the knobs and lanterns. The stone hood, tile, and quartzite sample coordinated perfectly. The room was equipped with a mix of SubZero Wolf and Miele appliances with a Kohler apron sink. The space of course has the perfect amount of accessories for making it more than just visually appealing – it’s a baker’s dream with a lift up for a frequently used mixer. There’s a built-in paper towel holder and just the right amount of utensil dividers, cutlery dividers, tray dividers, roll-outs and even a secret pantry with matching cabinetry hidden in the corner.
Bilotta Designer: Randy O’Kane, CKD & Senior Designer
Builder: Rob Norr, Nordic Construction
Architect: Brad Demotte
Photographer: Anthony Acocella
6





