U-Shaped Laundry Room with Raised-Panel Cabinets Ideas
Refine by:
Budget
Sort by:Popular Today
41 - 60 of 380 photos
Item 1 of 3

Inspiration for a mid-sized southwestern u-shaped ceramic tile dedicated laundry room remodel in Salt Lake City with an undermount sink, raised-panel cabinets, dark wood cabinets, granite countertops, multicolored backsplash, ceramic backsplash, white walls and a side-by-side washer/dryer
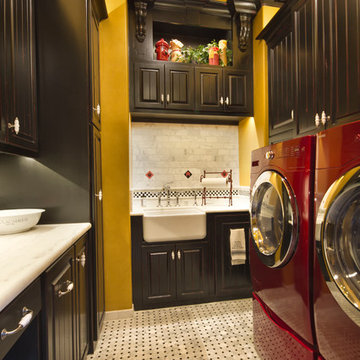
Dedicated laundry room - mid-sized rustic u-shaped marble floor dedicated laundry room idea in Dallas with a farmhouse sink, raised-panel cabinets, dark wood cabinets, marble countertops, yellow walls and a side-by-side washer/dryer
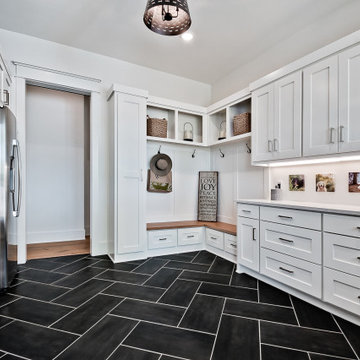
Inspiration for a large cottage u-shaped utility room remodel in Other with an utility sink, raised-panel cabinets, white cabinets, quartz countertops, a side-by-side washer/dryer and white countertops
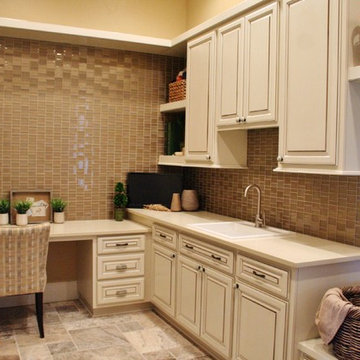
2013 Award Winner
Inspiration for a timeless u-shaped travertine floor and beige floor utility room remodel in Seattle with a drop-in sink, raised-panel cabinets, white cabinets, quartzite countertops, beige walls, a stacked washer/dryer and beige countertops
Inspiration for a timeless u-shaped travertine floor and beige floor utility room remodel in Seattle with a drop-in sink, raised-panel cabinets, white cabinets, quartzite countertops, beige walls, a stacked washer/dryer and beige countertops
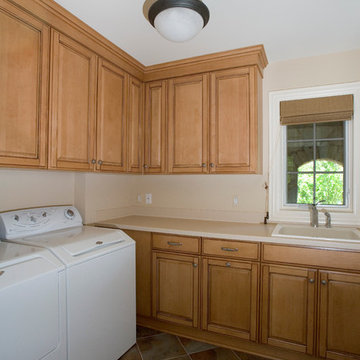
Linda Oyama Bryan, photographer
Second floor laundry room with light stained maple raised panel cabinetry with crown molding and solid surface countertops. Roman fabric shade.
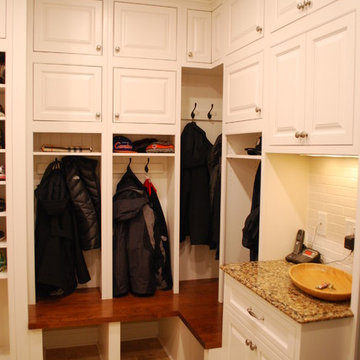
Example of a large classic u-shaped porcelain tile utility room design in Cleveland with an undermount sink, raised-panel cabinets, white cabinets, quartz countertops, yellow walls and a side-by-side washer/dryer
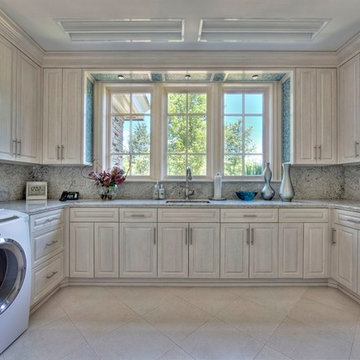
This laundry has room to work and then some! Banner's Cabinets provided and installed the cabinetry you see here, cooperating with another sub-contractor to leave room for tile to be applied within our wooden frame on the wall cabinet ends and the header over the window.
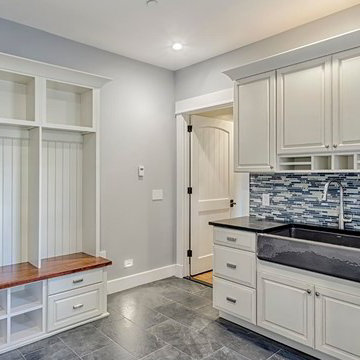
Utility room - large traditional u-shaped ceramic tile utility room idea in Baltimore with a farmhouse sink, raised-panel cabinets, white cabinets, solid surface countertops and gray walls
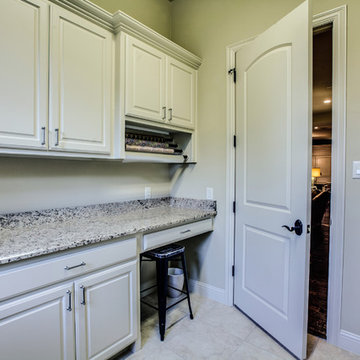
Laundry Room with gift wrapping station by Bella Vita Custom Homes
Inspiration for a mid-sized timeless u-shaped travertine floor utility room remodel in Dallas with an undermount sink, raised-panel cabinets, beige cabinets, granite countertops, beige walls and a side-by-side washer/dryer
Inspiration for a mid-sized timeless u-shaped travertine floor utility room remodel in Dallas with an undermount sink, raised-panel cabinets, beige cabinets, granite countertops, beige walls and a side-by-side washer/dryer
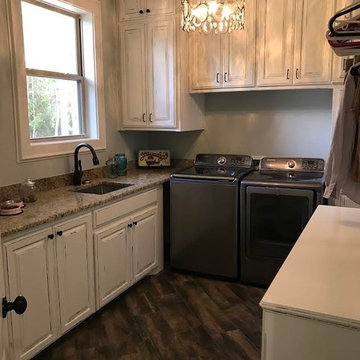
Dedicated laundry room - mid-sized traditional u-shaped porcelain tile dedicated laundry room idea in New Orleans with an undermount sink, raised-panel cabinets, white cabinets, granite countertops and a side-by-side washer/dryer
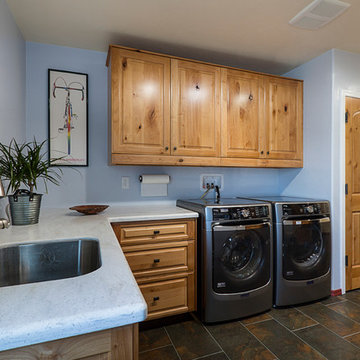
The laundry functions occupy the far end of the space. A Corian countertop provides plenty of space for the folding of clean clothes. Custom cabinetry by MWP Cabinetmakers, Tucson, AZ.
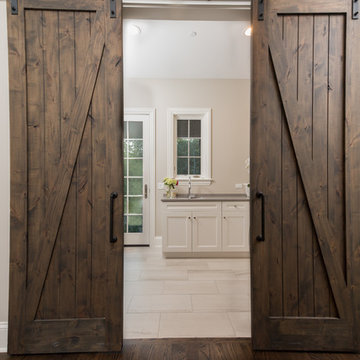
Inspiration for a mid-sized timeless u-shaped dark wood floor and brown floor dedicated laundry room remodel in Chicago with an undermount sink, raised-panel cabinets, white cabinets, quartz countertops, beige walls and a side-by-side washer/dryer
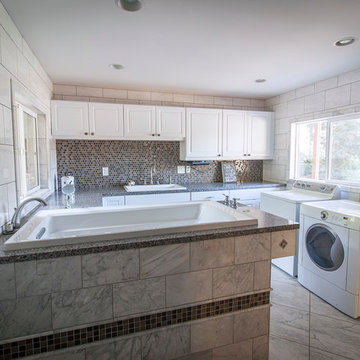
A pre-fab construction was turned into a dog kennel for grooming and boarding. Marble Tile floors with radiant heating, granite countertops with an elevated drop in tub for grooming, and a washer and dryer for cleaning bedding complete this ultimate dog kennel.
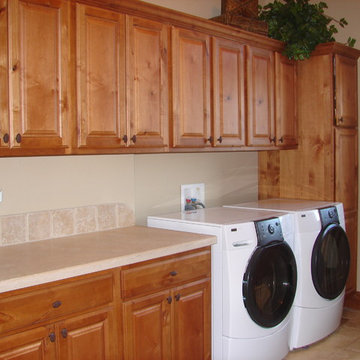
Cabinetry provided by Jennifer Hayes with Castle Kitchens and Interiors.
Utility room - large traditional u-shaped utility room idea in Denver with raised-panel cabinets, medium tone wood cabinets and a side-by-side washer/dryer
Utility room - large traditional u-shaped utility room idea in Denver with raised-panel cabinets, medium tone wood cabinets and a side-by-side washer/dryer
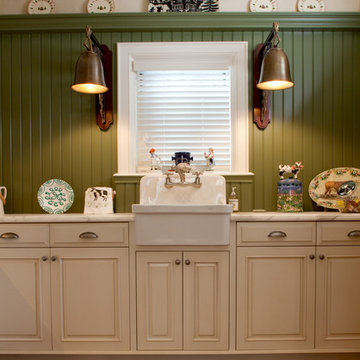
Photos: Mathew Hayes
Utility room - mid-sized traditional u-shaped medium tone wood floor utility room idea in Other with a farmhouse sink, raised-panel cabinets, white cabinets, marble countertops, green walls and a side-by-side washer/dryer
Utility room - mid-sized traditional u-shaped medium tone wood floor utility room idea in Other with a farmhouse sink, raised-panel cabinets, white cabinets, marble countertops, green walls and a side-by-side washer/dryer

Utility room - large farmhouse u-shaped medium tone wood floor and brown floor utility room idea in Phoenix with an undermount sink, raised-panel cabinets, dark wood cabinets, quartz countertops, beige walls, a side-by-side washer/dryer and turquoise countertops
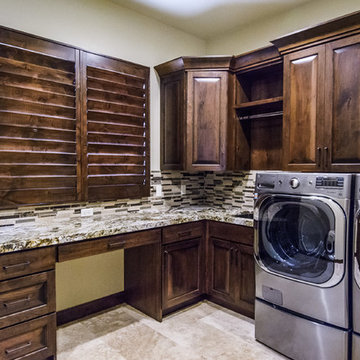
Example of a mid-sized southwest u-shaped ceramic tile dedicated laundry room design in Salt Lake City with an undermount sink, raised-panel cabinets, dark wood cabinets, granite countertops, white walls and a side-by-side washer/dryer
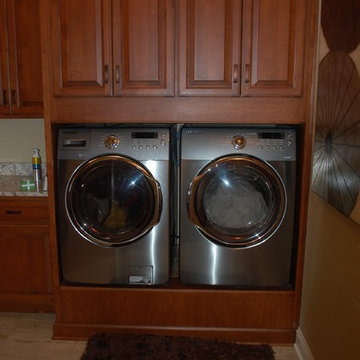
Laundry room with cabinetry for storage in European traditional home. This layout provides for ample storage and saves space for the washer and dryer.
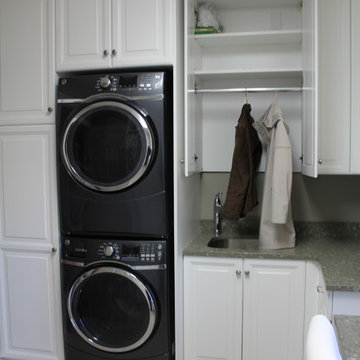
Tom Young
Inspiration for a large timeless u-shaped porcelain tile and beige floor utility room remodel in Philadelphia with an undermount sink, raised-panel cabinets, white cabinets, quartz countertops and a stacked washer/dryer
Inspiration for a large timeless u-shaped porcelain tile and beige floor utility room remodel in Philadelphia with an undermount sink, raised-panel cabinets, white cabinets, quartz countertops and a stacked washer/dryer
U-Shaped Laundry Room with Raised-Panel Cabinets Ideas
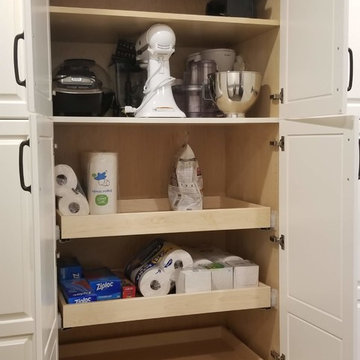
Plato Woodwork Frameless Inovae Cabinetry
Example of a large classic u-shaped medium tone wood floor and brown floor utility room design in Cedar Rapids with an undermount sink, raised-panel cabinets, white cabinets, quartz countertops, beige walls, a side-by-side washer/dryer and white countertops
Example of a large classic u-shaped medium tone wood floor and brown floor utility room design in Cedar Rapids with an undermount sink, raised-panel cabinets, white cabinets, quartz countertops, beige walls, a side-by-side washer/dryer and white countertops
3





