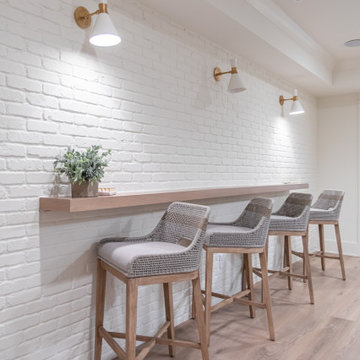Vinyl Floor Basement Ideas
Refine by:
Budget
Sort by:Popular Today
181 - 200 of 4,781 photos
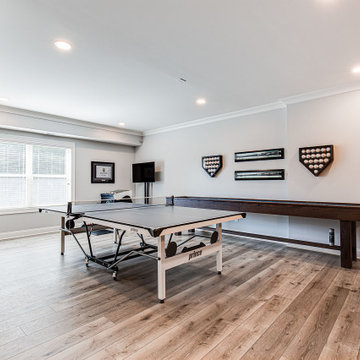
Basement game room - large country walk-out vinyl floor, multicolored floor and wainscoting basement game room idea in Atlanta with gray walls, a standard fireplace and a shiplap fireplace
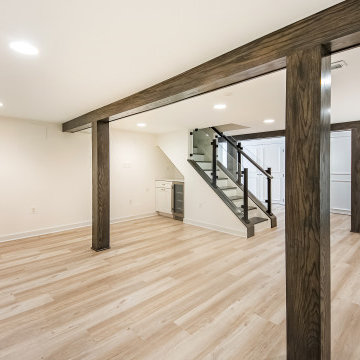
Great under the stairs space idea for a small kitchenette
Example of a small transitional walk-out vinyl floor and brown floor basement design in DC Metro with a standard fireplace and white walls
Example of a small transitional walk-out vinyl floor and brown floor basement design in DC Metro with a standard fireplace and white walls
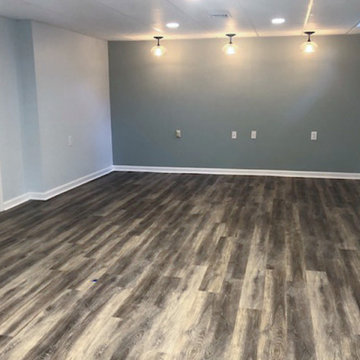
Basement - mid-sized modern look-out vinyl floor and gray floor basement idea in Philadelphia with gray walls
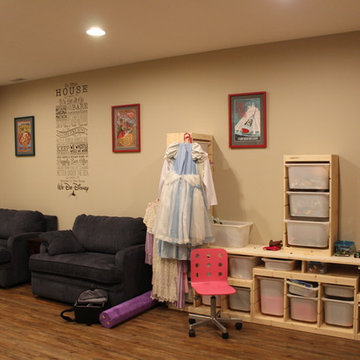
This is a basement remodel All-star Remodeling & Design recently finished a basement remodel in Kalamazoo! Our Kalamazoo remodeling contractors took an unfinished part of the basement and turned it into a kid’s play room complete with Congoleum Timeless Flooring (in Rustic Honey) and a custom-built entertainment center with cabinets from HomeCrest Cabinetry. The walls were painting with Benjamin Moore Interior Paint (in Moth Wing).
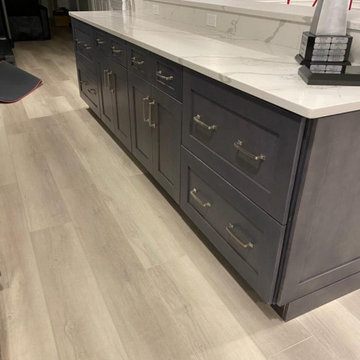
Designed and built by us. Complete raw concrete basement transformed into a Media room with surround sound and a projector screen, Custom Bar, Bathroom, Family room, Kids Room, Staircase..
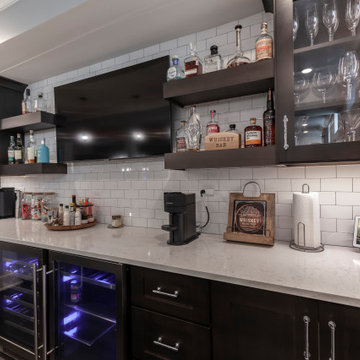
Modern Farmhouse finished basement with bar
Basement - farmhouse underground vinyl floor and brown floor basement idea in Chicago with gray walls
Basement - farmhouse underground vinyl floor and brown floor basement idea in Chicago with gray walls
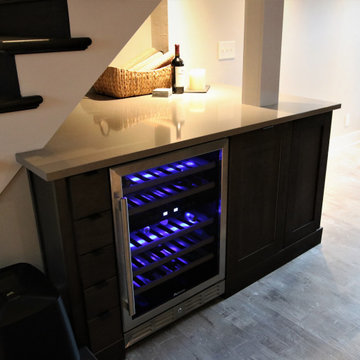
Quartz Countertops add beauty and freshness to any space. This wine bar shown below is a perfect example of the beauty of quartz countertops enhancing the pewter mission style cabinets shown below arranged to complete a wine bar and beverage cooler.
French Creek Designs Kitchen & Bath Design Studio - where selections begin. Let us design and dream with you. Overwhelmed on where to start that home improvement, kitchen or bath project? Let our designers sit down with you and take the overwhelming out of the picture and assist in choosing your materials. Whether new construction, full remodel or just a partial remodel we can help you to make it an enjoyable experience to design your dream space. Call to schedule your free design consultation today with one of our exceptional designers 307-337-4500.
French Creek Designs Inspiration Project Completed and showcased for our customer. We appreciate you and thank you.
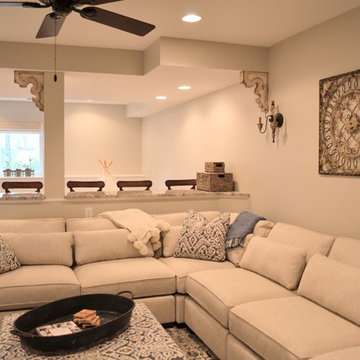
Example of a large country look-out vinyl floor basement design in Detroit with gray walls

Inspiration for a large modern look-out vinyl floor and wallpaper basement remodel in Other with a home theater, black walls, a standard fireplace and a metal fireplace

When the family built a brand new home in Wentzville, they purposely left the walk-out basement unfinished so they learn what they wanted from that space. Two years later they knew the basement should serve as a multi-tasking lower level, effectively creating a 3rd story of their home.
Mosby transformed the basement into a family room with built-in cabinetry and a gas fireplace. Off the family room is a spacious guest bedroom (with an egress window) that leads to a full bathroom with walk-in shower.
That bathroom is also accessed by the new hallway with walk-in closet storage, access to an unfinished utility area and a bright and lively craft room that doubles as a home office. There’s even additional storage behind a sliding barn door.
Design details that add personality include softly curved edges on the walls and soffits, a geometric cut-out on the stairwell and custom cabinetry that carries through all the rooms.
Photo by Toby Weiss
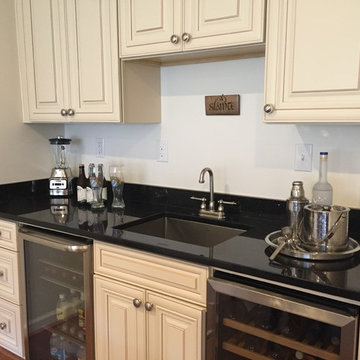
Mid-sized elegant walk-out vinyl floor basement photo in Other with white walls
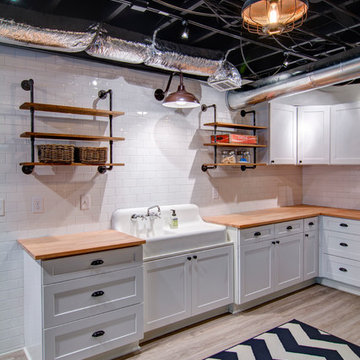
Nelson Salivia Foto Grafik Arts
Example of an urban vinyl floor basement design in Atlanta with no fireplace
Example of an urban vinyl floor basement design in Atlanta with no fireplace
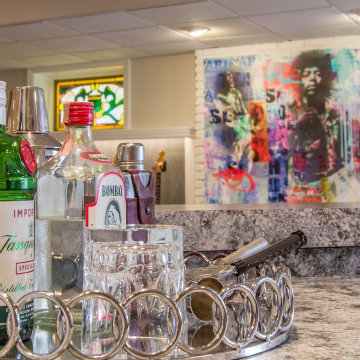
Large eclectic walk-out vinyl floor and gray floor basement photo in Other with gray walls, a two-sided fireplace and a brick fireplace
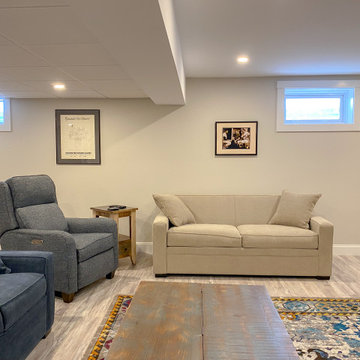
Basement remodeling in Harwich which includes all new flooring and fully finished walls and ceiling.
Basement - mid-sized underground vinyl floor and gray floor basement idea in Boston with beige walls and no fireplace
Basement - mid-sized underground vinyl floor and gray floor basement idea in Boston with beige walls and no fireplace
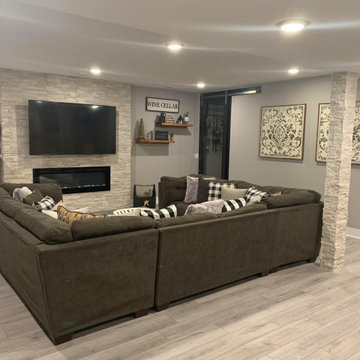
Mid-sized minimalist vinyl floor and gray floor basement photo in Denver with gray walls, a hanging fireplace and a stone fireplace
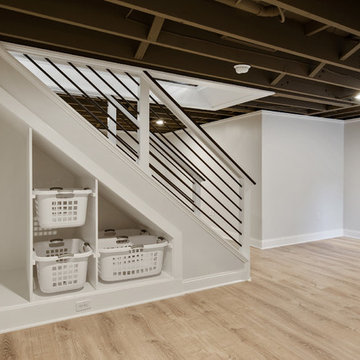
Basement - mid-sized transitional underground beige floor and vinyl floor basement idea in Wilmington with gray walls
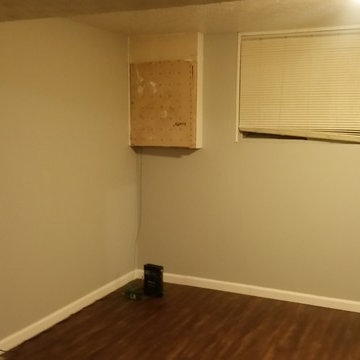
Example of a small transitional look-out vinyl floor and brown floor basement design in Columbus with gray walls, a standard fireplace and a brick fireplace
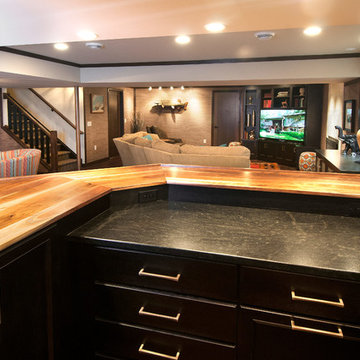
Sueded black granite tops coordinate perfectly with the wood top that was locally made. Brass hardware really stands out against the dark stained cabinets.
Photo: Marcia Hansen
Vinyl Floor Basement Ideas
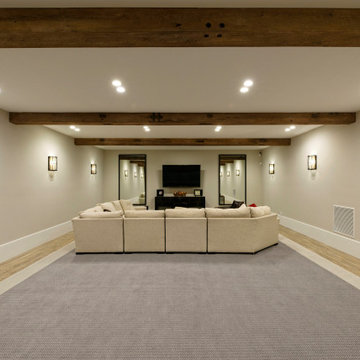
For this finished basement we did the design, engineering, remodeling, and installations. The basement was finished to a basic level by the builder. We designed and custom-built the wet bar, the wine cellar, the reclaimed wood beams, all the stonework and the new dividing wall. We also added the mirrored niches for the liquor display just outside the wine cellar and which are visible by the bar. We repaired the floor in places where needed.
10






