Vinyl Floor Basement Ideas
Refine by:
Budget
Sort by:Popular Today
101 - 120 of 4,741 photos
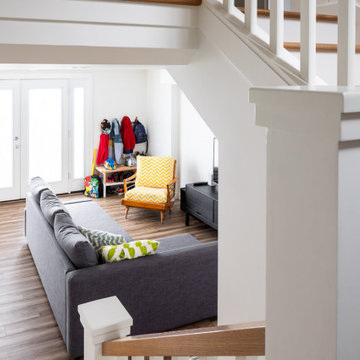
There is a trend in Seattle to make better use of the space you already have and we have worked on a number of projects in recent years where owners are capturing their existing unfinished basements and turning them into modern, warm space that is a true addition to their home. The owners of this home in Ballard wanted to transform their partly finished basement and garage into fully finished and often used space in their home. To begin we looked at moving the narrow and steep existing stairway to a grand new stair in the center of the home, using an unused space in the existing piano room.
The basement was fully finished to create a new master bedroom retreat for the owners with a walk-in closet. The bathroom and laundry room were both updated with new finishes and fixtures. Small spaces were carved out for an office cubby room for her and a music studio space for him. Then the former garage was transformed into a light filled flex space for family projects. We installed Evoke LVT flooring throughout the lower level so this space feels warm yet will hold up to everyday life for this creative family.
Model Remodel was the general contractor on this remodel project and made the planning and construction of this project run smoothly, as always. The owners are thrilled with the transformation to their home.
Contractor: Model Remodel
Photography: Cindy Apple Photography
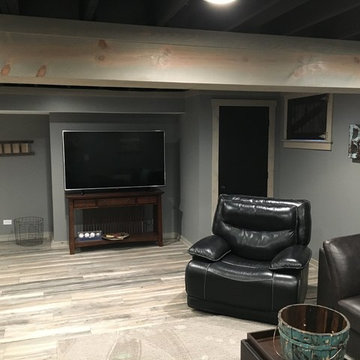
Farm house themed basement with drift wood finished trim, bathroom, and wet bar
Large cottage underground vinyl floor and gray floor basement photo in Chicago with gray walls
Large cottage underground vinyl floor and gray floor basement photo in Chicago with gray walls
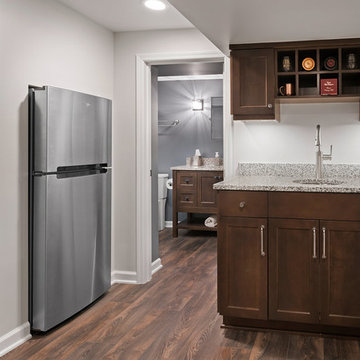
Marshall Evan Photography
Basement - large transitional underground vinyl floor and brown floor basement idea in Columbus with white walls, a standard fireplace and a stone fireplace
Basement - large transitional underground vinyl floor and brown floor basement idea in Columbus with white walls, a standard fireplace and a stone fireplace
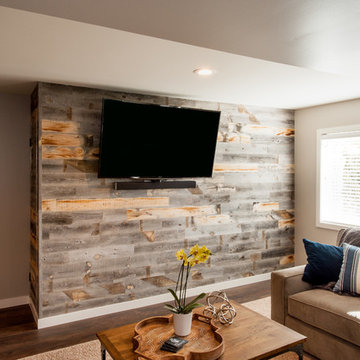
Lead Designer: Vawn Greany - Collaborative Interiors / Co-Designer: Trisha Gaffney Interiors / Contractor: Homeworks by Kelly / Photography: DC Photography
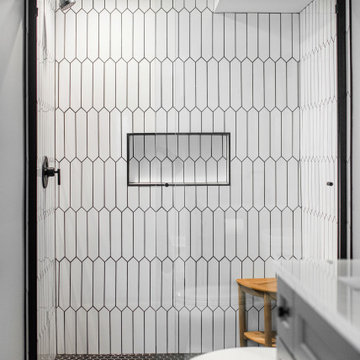
Inspiration for a large transitional underground vinyl floor and beige floor basement remodel in Chicago with a bar and gray walls
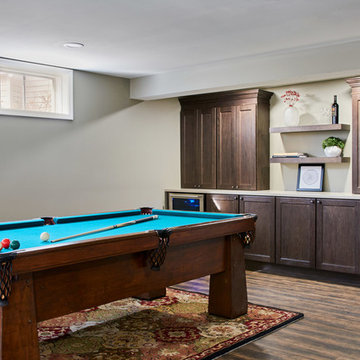
Photographer: Karen Palmer Photography
Example of a large mountain style walk-out vinyl floor and brown floor basement design in St Louis with gray walls and a standard fireplace
Example of a large mountain style walk-out vinyl floor and brown floor basement design in St Louis with gray walls and a standard fireplace
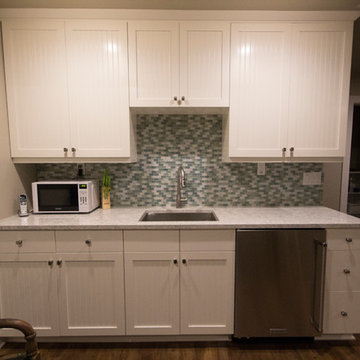
This compact beach cottage has breathtaking views of the Puget Sound. The cottage was completely gutted including the main support beams to allow for a more functional floor plan. From there the colors, materials and finishes were hand selected to enhance the setting and create a low-maintance high comfort second home for these clients.
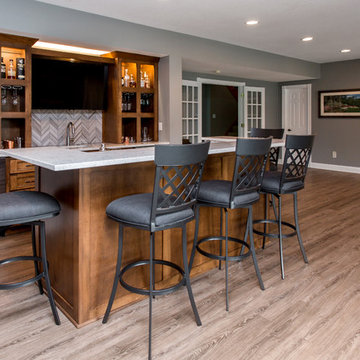
The space was great, but it was just a big open room without the functionality the homeowners desired. After removing an exterior door that led into the entertainment area, we added custom home theater cabinetry, a bar with gathering space around an island, and all new flooring. Now the family can enjoy movies on the big screen and entertain friends in a casual, comfortable space tailored to their needs.
Photos by Jake Boyd Photo
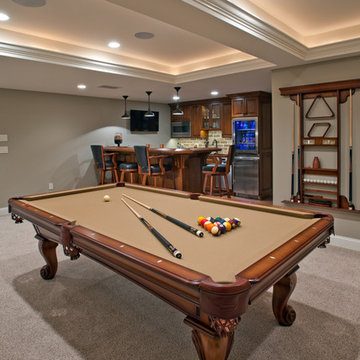
Hub Willson
Example of a classic underground vinyl floor basement design in Philadelphia with gray walls
Example of a classic underground vinyl floor basement design in Philadelphia with gray walls
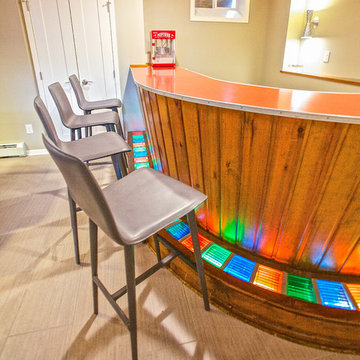
Built in 1951, this sprawling ranch style home has plenty of room for a large family, but the basement was vintage 50’s, with dark wood paneling and poor lighting. One redeeming feature was a curved bar, with multi-colored glass block lighting in the foot rest, wood paneling surround, and a red-orange laminate top. If one thing was to be saved, this was it.
Castle designed an open family, media & game room with a dining area near the vintage bar and an additional bedroom. Mid-century modern cabinetry was custom made to provide an open partition between the family and game rooms, as well as needed storage and display for family photos and mementos.
The enclosed, dark stairwell was opened to the new family space and a custom steel & cable railing system was installed. Lots of new lighting brings a bright, welcoming feel to the space. Now, the entire family can share and enjoy a part of the house that was previously uninviting and underused.
Come see this remodel during the 2018 Castle Home Tour, September 29-30, 2018!
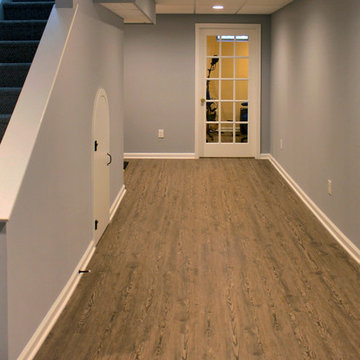
Family friendly basement with playroom for the kids, office space, family room, and guest room. Plenty of storage throughout. Fun built-in bunk beds provide a great place for kids and guests. COREtec flooring throughout. Taking advantage of under stair space, a unique, fun, play space for kids!
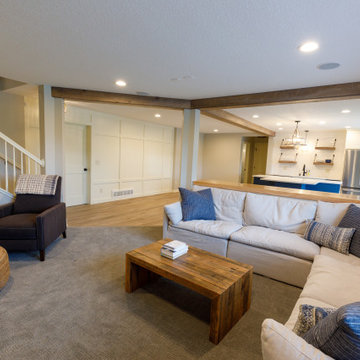
Inspiration for a large transitional walk-out vinyl floor, brown floor and exposed beam basement remodel in Minneapolis with a bar and gray walls
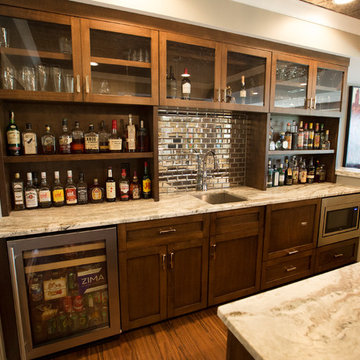
Stone veneered Bar with Granite Counter tops. Full service wet bar. Mirrored mosaic tile backsplash behind the sink. Wood wrapped column matching cabinet color. Tin ceiling above bar area. Combination of drop ceiling and drywall finished.
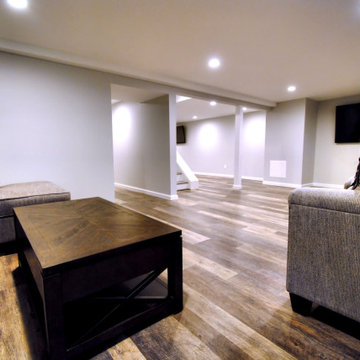
Vinyl plank tile floor. Basement bathroom.
Example of a large classic underground vinyl floor and multicolored floor basement design in New York with gray walls and no fireplace
Example of a large classic underground vinyl floor and multicolored floor basement design in New York with gray walls and no fireplace
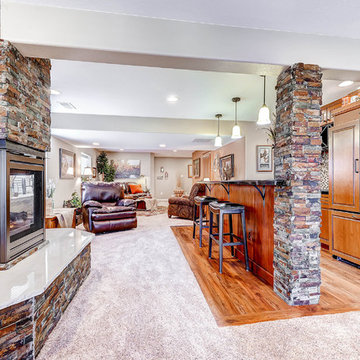
Inspiration for a large timeless walk-out beige floor and vinyl floor basement remodel in Denver with beige walls, a two-sided fireplace and a stone fireplace
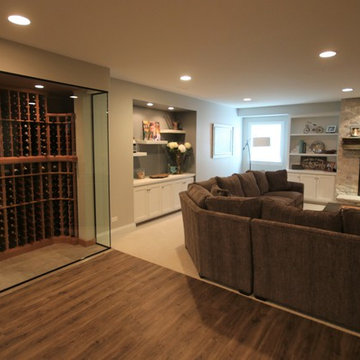
Mid-sized cottage look-out vinyl floor and brown floor basement photo in Chicago with gray walls and no fireplace
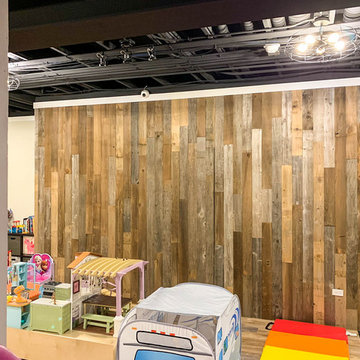
Farmhouse walk-out vinyl floor and brown floor basement photo in Chicago with beige walls
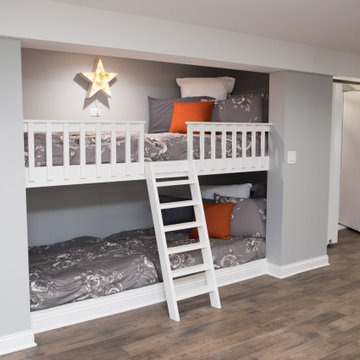
A "sleepover nook" built into a laddered alcove has four bunks for our clients' children and their friends to use!
Large transitional look-out vinyl floor and brown floor basement photo in Chicago with gray walls
Large transitional look-out vinyl floor and brown floor basement photo in Chicago with gray walls
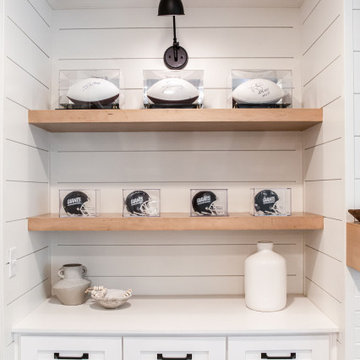
Basement game room - large farmhouse walk-out vinyl floor, multicolored floor and wainscoting basement game room idea in Atlanta with gray walls, a standard fireplace and a shiplap fireplace
Vinyl Floor Basement Ideas
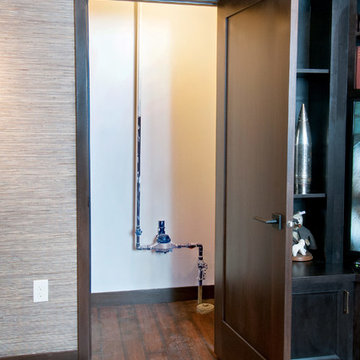
A closet was added to hide the water shut off.
Photo: Marcia Hansen
Inspiration for a large mediterranean underground vinyl floor basement remodel in Other with beige walls, a standard fireplace and a tile fireplace
Inspiration for a large mediterranean underground vinyl floor basement remodel in Other with beige walls, a standard fireplace and a tile fireplace
6





