Walk-In Closet with Flat-Panel Cabinets Ideas
Refine by:
Budget
Sort by:Popular Today
41 - 60 of 8,457 photos
Item 1 of 4
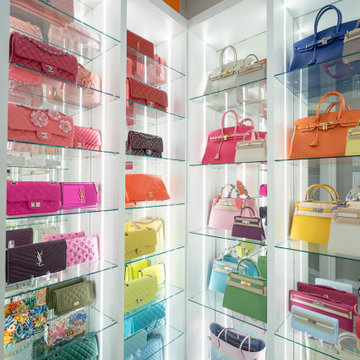
A walk-in closet is a luxurious and practical addition to any home, providing a spacious and organized haven for clothing, shoes, and accessories.
Typically larger than standard closets, these well-designed spaces often feature built-in shelves, drawers, and hanging rods to accommodate a variety of wardrobe items.
Ample lighting, whether natural or strategically placed fixtures, ensures visibility and adds to the overall ambiance. Mirrors and dressing areas may be conveniently integrated, transforming the walk-in closet into a private dressing room.
The design possibilities are endless, allowing individuals to personalize the space according to their preferences, making the walk-in closet a functional storage area and a stylish retreat where one can start and end the day with ease and sophistication.
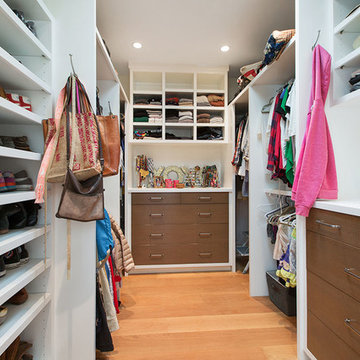
Example of a transitional gender-neutral medium tone wood floor and beige floor walk-in closet design in San Francisco with flat-panel cabinets and dark wood cabinets
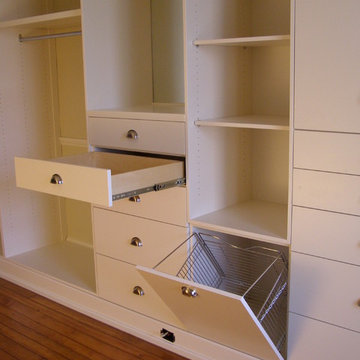
Thomas Ricci
Inspiration for a mid-sized transitional gender-neutral medium tone wood floor walk-in closet remodel in Other with white cabinets and flat-panel cabinets
Inspiration for a mid-sized transitional gender-neutral medium tone wood floor walk-in closet remodel in Other with white cabinets and flat-panel cabinets
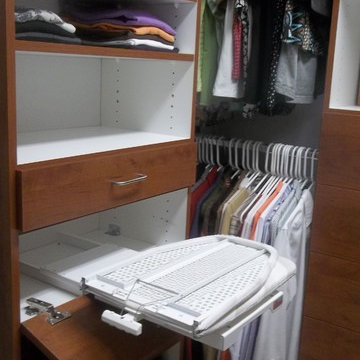
Smaller spaces can still be efficient. A good design makes the closet feel bigger than it is. An in-drawer ironing board takes the work out of pressing clothing.
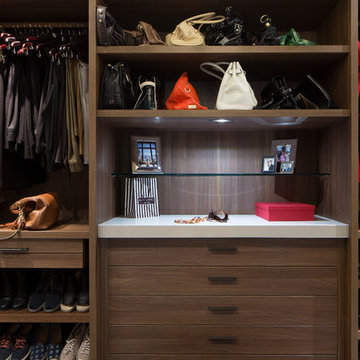
dressing room
sagart studio
Example of a mid-sized trendy dark wood floor walk-in closet design in DC Metro with flat-panel cabinets and medium tone wood cabinets
Example of a mid-sized trendy dark wood floor walk-in closet design in DC Metro with flat-panel cabinets and medium tone wood cabinets
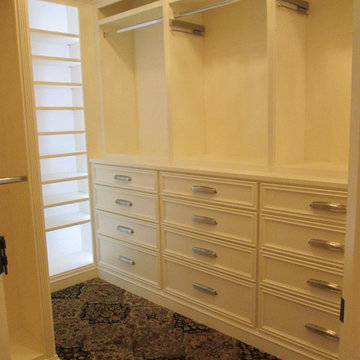
Lots of drawers in this project! All soft close with dovetailed drawers.
Example of a mid-sized classic women's carpeted walk-in closet design in St Louis with flat-panel cabinets and white cabinets
Example of a mid-sized classic women's carpeted walk-in closet design in St Louis with flat-panel cabinets and white cabinets
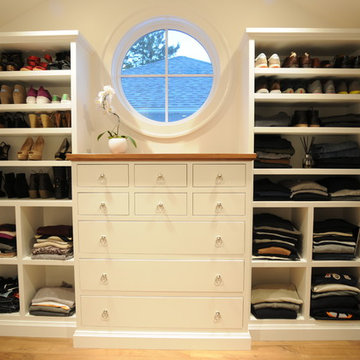
Photography by Paul Bilideau |
DWT Woodworking Custom Cabinetry |
Apex Carpentry LLC Swampscott MA
Walk-in closet - large contemporary gender-neutral dark wood floor walk-in closet idea in Boston with white cabinets and flat-panel cabinets
Walk-in closet - large contemporary gender-neutral dark wood floor walk-in closet idea in Boston with white cabinets and flat-panel cabinets
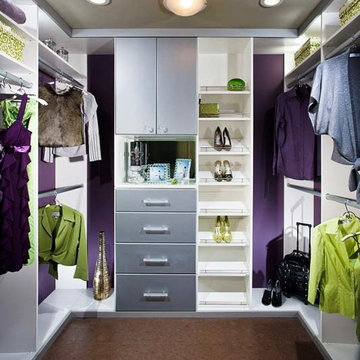
Mid-sized transitional women's walk-in closet photo in Los Angeles with flat-panel cabinets and gray cabinets
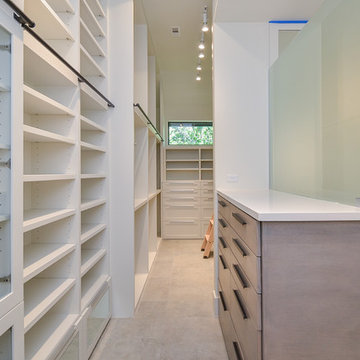
Inspiration for a mid-sized transitional gender-neutral porcelain tile and gray floor walk-in closet remodel in Houston with flat-panel cabinets and gray cabinets
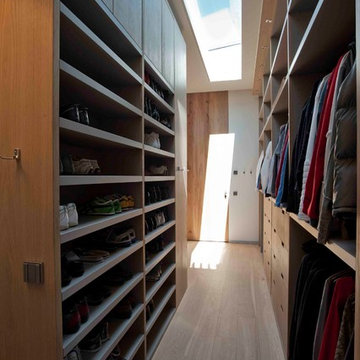
Inspiration for a large contemporary gender-neutral light wood floor walk-in closet remodel in New York with flat-panel cabinets and medium tone wood cabinets
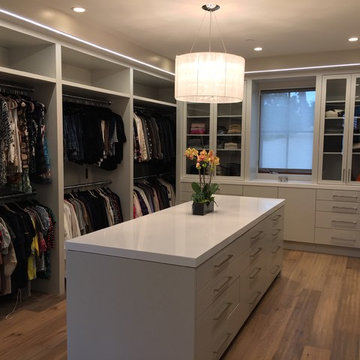
Her walk-in closet
Large transitional women's light wood floor walk-in closet photo in San Francisco with flat-panel cabinets and gray cabinets
Large transitional women's light wood floor walk-in closet photo in San Francisco with flat-panel cabinets and gray cabinets
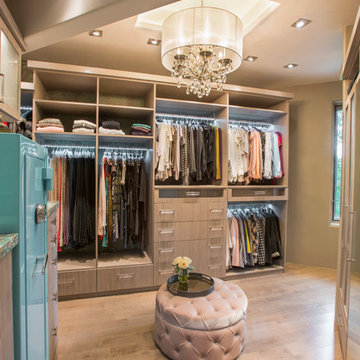
Photography by Libby Holmes
Walk-in closet - large transitional gender-neutral medium tone wood floor walk-in closet idea in Denver with flat-panel cabinets and medium tone wood cabinets
Walk-in closet - large transitional gender-neutral medium tone wood floor walk-in closet idea in Denver with flat-panel cabinets and medium tone wood cabinets
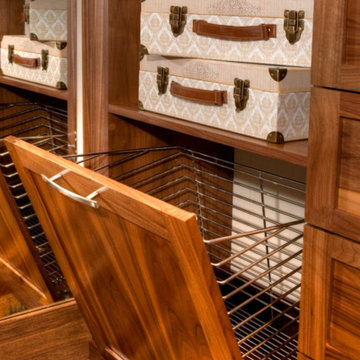
Designed by Closet Factory Kentucky. This walnut wood walk-in closet is cohesive throughout the space, as the flooring, drawers, cabinets, and shelves have all been custom stained to blend seamlessly together. Just because this stained walnut walk-in looks stylish doesn’t mean it lacks functionality. Here we have triple-hanging sections made accessible by manual pull-down rods, ensuring that every inch of useable wall space is maximized to its full potential. Space-saving accessories like concealed hampers further this idea of combining form and function to help keep this beautiful closet organized.
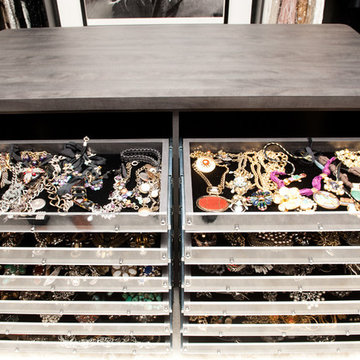
Walk-in closet - large transitional women's walk-in closet idea in Los Angeles with gray cabinets and flat-panel cabinets
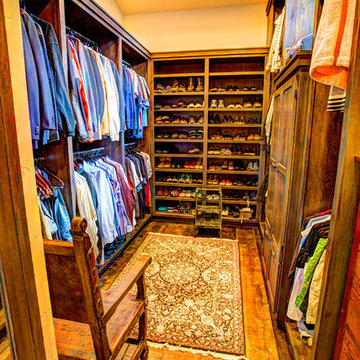
Bedell Photography www.bedellphoto.smugmug.com
Walk-in closet - large rustic gender-neutral medium tone wood floor walk-in closet idea in Other with flat-panel cabinets and distressed cabinets
Walk-in closet - large rustic gender-neutral medium tone wood floor walk-in closet idea in Other with flat-panel cabinets and distressed cabinets

His Master Closet ||| We were involved with most aspects of this newly constructed 8,300 sq ft penthouse and guest suite, including: comprehensive construction documents; interior details, drawings and specifications; custom power & lighting; client & builder communications. ||| Penthouse and interior design by: Harry J Crouse Design Inc ||| Photo by: Harry Crouse ||| Builder: Balfour Beatty
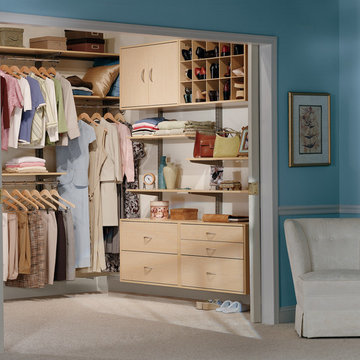
Smart storage solutions for your closet.
Walk-in closet - mid-sized contemporary gender-neutral walk-in closet idea in Birmingham with flat-panel cabinets
Walk-in closet - mid-sized contemporary gender-neutral walk-in closet idea in Birmingham with flat-panel cabinets
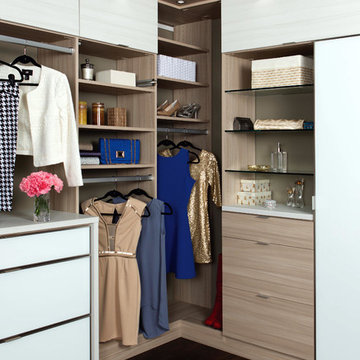
This stylish women's closet features hanging space for clothes and adjacent open shelving in a two-tone Italian woodgrain finish. The custom shelving compartments add character and provide a finished look for this beautifully efficient master walk-in closet.
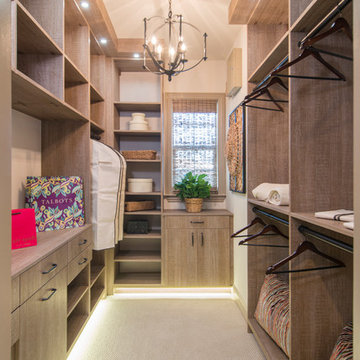
Trendy walk-in closet photo in San Francisco with flat-panel cabinets and light wood cabinets
Walk-In Closet with Flat-Panel Cabinets Ideas
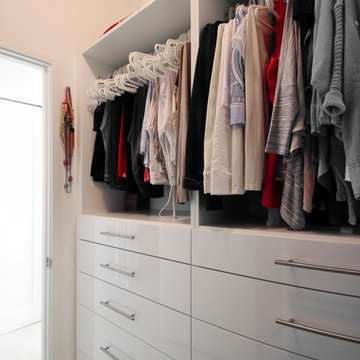
Small trendy gender-neutral porcelain tile and beige floor walk-in closet photo in Miami with flat-panel cabinets and white cabinets
3





