Walk-In Closet with Glass-Front Cabinets Ideas
Refine by:
Budget
Sort by:Popular Today
121 - 140 of 1,308 photos
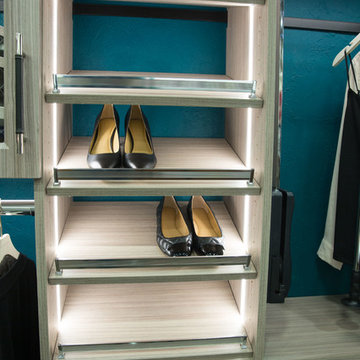
Walk-in closet - small contemporary gender-neutral walk-in closet idea in Other with glass-front cabinets and light wood cabinets
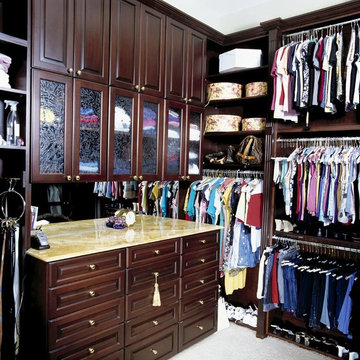
Walk-in closet - large traditional gender-neutral carpeted walk-in closet idea in Tampa with glass-front cabinets and dark wood cabinets
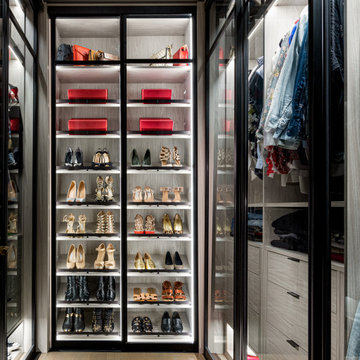
Photographer - Stefan Radtke
Example of a mid-sized women's light wood floor and beige floor walk-in closet design in New York with glass-front cabinets and gray cabinets
Example of a mid-sized women's light wood floor and beige floor walk-in closet design in New York with glass-front cabinets and gray cabinets
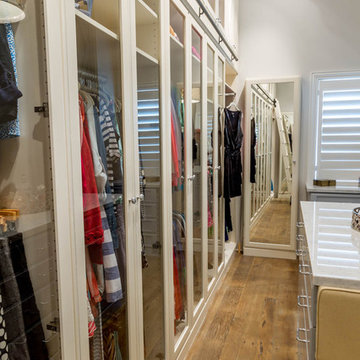
A ladder allows easy access to storage above hanging space, while the island and full-length mirror transform this walk-in closet into a dressing room.
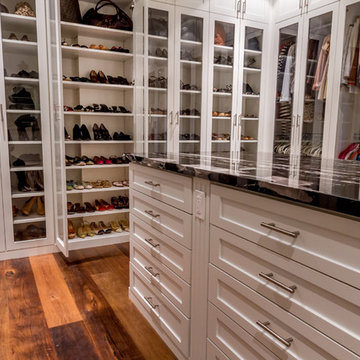
Walk-in closet - large transitional gender-neutral medium tone wood floor walk-in closet idea in Houston with glass-front cabinets and white cabinets
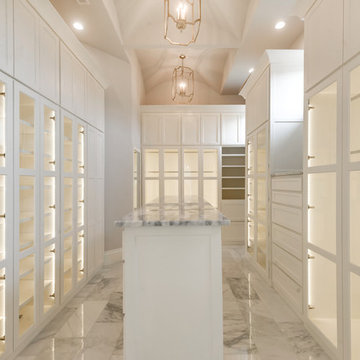
Large gender-neutral marble floor and gray floor walk-in closet photo in Dallas with glass-front cabinets and white cabinets
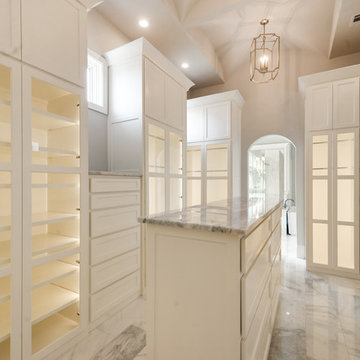
Example of a large gender-neutral marble floor and gray floor walk-in closet design in Dallas with glass-front cabinets and white cabinets
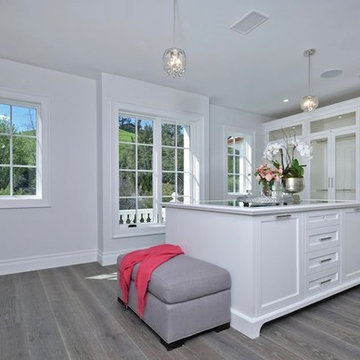
Example of a large transitional gender-neutral medium tone wood floor and gray floor walk-in closet design in Los Angeles with glass-front cabinets and white cabinets
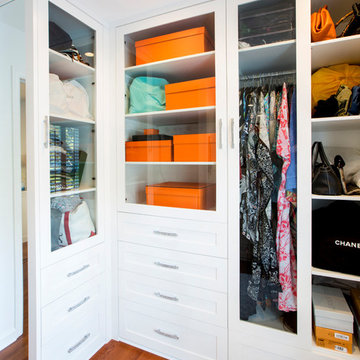
Specifically designed to accommodate everything from accessories to clothing, this master closet features the glass doors for dust free storage.
Tom Grimes Photography
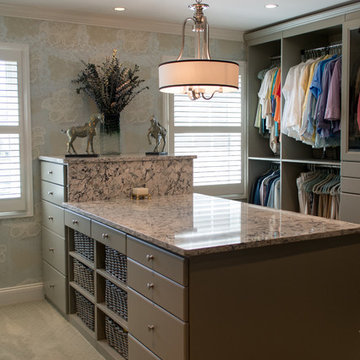
Photography courtesy of Andrea Jones
Walk-in closet - large traditional gender-neutral carpeted walk-in closet idea in DC Metro with glass-front cabinets and gray cabinets
Walk-in closet - large traditional gender-neutral carpeted walk-in closet idea in DC Metro with glass-front cabinets and gray cabinets
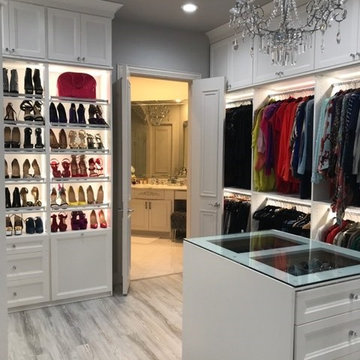
Large Master Closet with Crown, 5 piece miter doors and lighting!
Walk-in closet - large transitional gender-neutral gray floor walk-in closet idea in Atlanta with glass-front cabinets and white cabinets
Walk-in closet - large transitional gender-neutral gray floor walk-in closet idea in Atlanta with glass-front cabinets and white cabinets
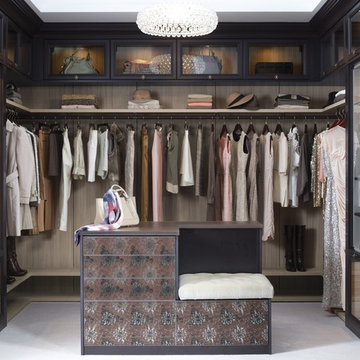
Luxury Walk-In Closet with Island
Inspiration for a mid-sized transitional women's walk-in closet remodel in Phoenix with glass-front cabinets and dark wood cabinets
Inspiration for a mid-sized transitional women's walk-in closet remodel in Phoenix with glass-front cabinets and dark wood cabinets
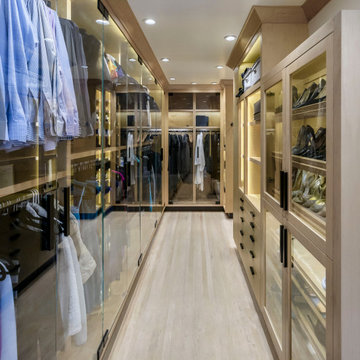
Transitional light wood floor and beige floor walk-in closet photo in San Francisco with glass-front cabinets and light wood cabinets
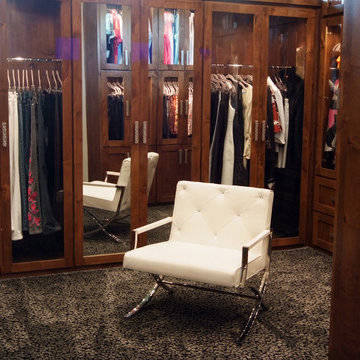
Inspiration for a large modern gender-neutral carpeted walk-in closet remodel in Dallas with glass-front cabinets and dark wood cabinets
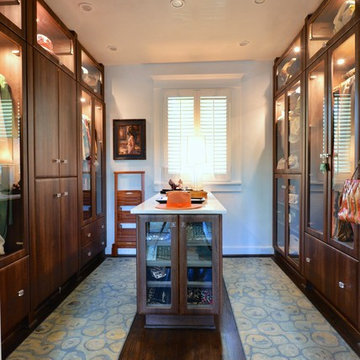
Closet space with Thermofoil doors
Inspiration for a large timeless gender-neutral walk-in closet remodel in Wichita with glass-front cabinets and dark wood cabinets
Inspiration for a large timeless gender-neutral walk-in closet remodel in Wichita with glass-front cabinets and dark wood cabinets
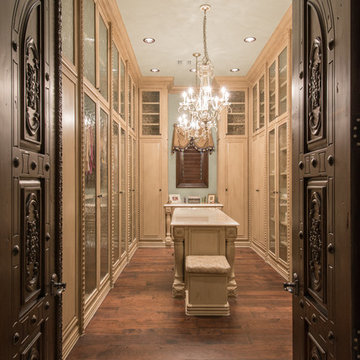
Walk-in closet - large mediterranean gender-neutral medium tone wood floor and brown floor walk-in closet idea in Houston with glass-front cabinets and light wood cabinets
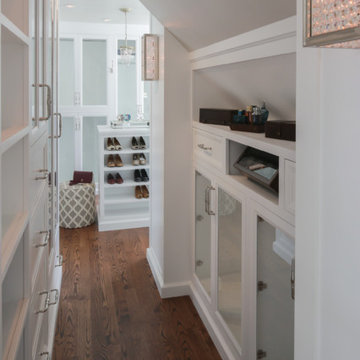
This master suite truly embodies the essence of “Suite Sophistication”. Each detail was designed to highlight the refined aesthetic of this room. The gray toned color scheme created an atmosphere of sophistication, highlighted by touches of lavender and deep purples for rich notes. We surrounded the room in exquisite custom millwork on each wall, adding texture and elegance. Above the bed we created millwork that would exactly feature the curves of the headboard. Topped with custom bedding and pillows the bed perfectly reflects both the warm and cool tones of the room. As the eye moves to the corner, it holds alluring lush seating for our clients to lounge in after a long day, beset by two impeccable gold and beaded chandeliers. From this bedroom our client may slide their detailed pocket doors, decorated with Victorian style windowpanes, and be transported into their own dream closet. We left no detail untouched, creating space in lighted cabinets for his & her wardrobes, including custom fitted spaces for all shoes and accessories. Embellished with our own design accessories such as grand glass perfume bottles and jewelry displays, we left these clients wanting for nothing. This picturesque master bedroom and closet work in harmony to provide our clients with the perfect space to start and end their days in a picture of true sophistication.
Custom designed by Hartley and Hill Design. All materials and furnishings in this space are available through Hartley and Hill Design. www.hartleyandhilldesign.com 888-639-0639
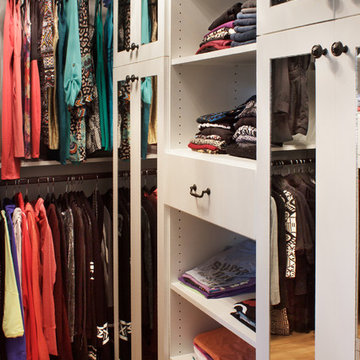
Kara Lashuay
Small transitional women's light wood floor walk-in closet photo in New York with glass-front cabinets and white cabinets
Small transitional women's light wood floor walk-in closet photo in New York with glass-front cabinets and white cabinets
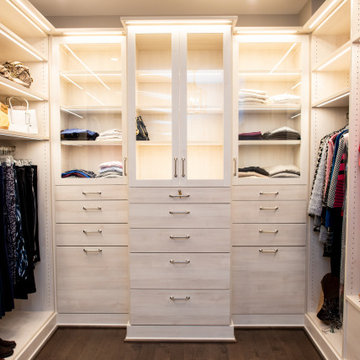
Reconfigured two closets into one large master walk-in closet
Inspiration for a large transitional gender-neutral dark wood floor and brown floor walk-in closet remodel in DC Metro with glass-front cabinets and light wood cabinets
Inspiration for a large transitional gender-neutral dark wood floor and brown floor walk-in closet remodel in DC Metro with glass-front cabinets and light wood cabinets
Walk-In Closet with Glass-Front Cabinets Ideas
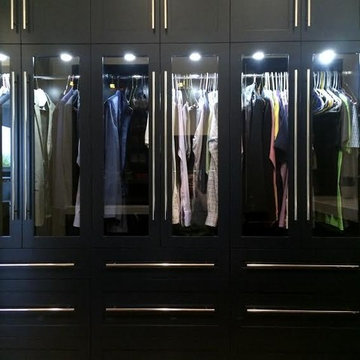
Walk-in closet - mid-sized contemporary gender-neutral dark wood floor walk-in closet idea in Miami with glass-front cabinets and black cabinets
7





