Walk-In Shower Ideas
Refine by:
Budget
Sort by:Popular Today
81 - 100 of 6,414 photos
Item 1 of 3
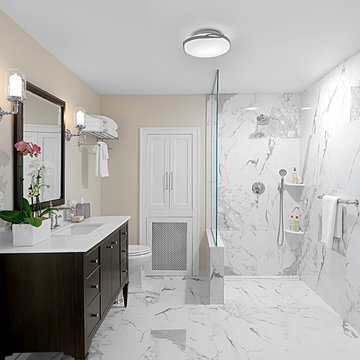
Datk wood footed vanity has quartzite countertop in this Winnetka IL bathroom remodel. Curbless, doorless shower accommodates wheelchair.
Mid-sized transitional 3/4 white tile and stone slab marble floor and white floor bathroom photo in Chicago with flat-panel cabinets, dark wood cabinets, beige walls, an undermount sink, quartzite countertops and white countertops
Mid-sized transitional 3/4 white tile and stone slab marble floor and white floor bathroom photo in Chicago with flat-panel cabinets, dark wood cabinets, beige walls, an undermount sink, quartzite countertops and white countertops
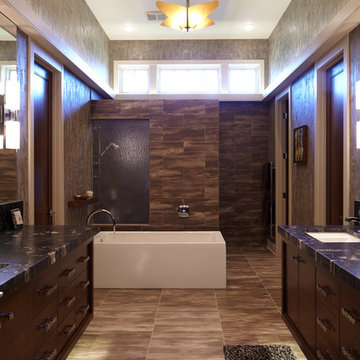
Jeffrey Bebee Photography
Example of a large transitional master gray tile and porcelain tile porcelain tile bathroom design in Omaha with an undermount sink, flat-panel cabinets, dark wood cabinets, granite countertops and gray walls
Example of a large transitional master gray tile and porcelain tile porcelain tile bathroom design in Omaha with an undermount sink, flat-panel cabinets, dark wood cabinets, granite countertops and gray walls
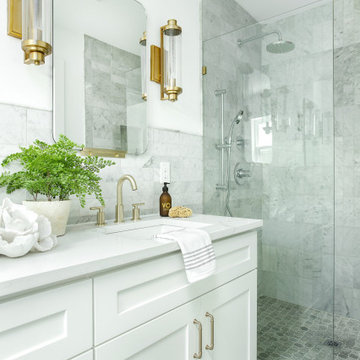
Coastal interior design by Jessica Koltun, designer and broker located in Dallas, Texas. This charming bungalow is beach ready with woven pendants, natural stone and coastal blues. White and navy blue charcoal cabinets, marble tile backsplash and hood, gold mixed metals, black and quartz countertops, gold hardware lighting mirrors, blue subway shower tile, carrara, contemporary, california, coastal, modern, beach, black painted brick, wood accents, white oak flooring, mosaic, woven pendants.
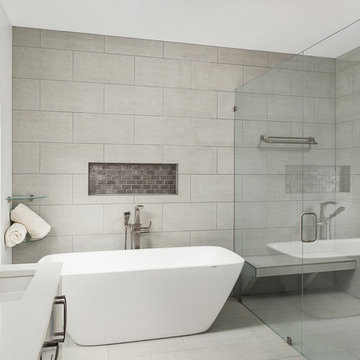
Picture Perfect House
Bathroom - large contemporary master gray tile and porcelain tile porcelain tile and gray floor bathroom idea in Chicago with flat-panel cabinets, black cabinets, a one-piece toilet, white walls, an undermount sink, quartz countertops, a hinged shower door and white countertops
Bathroom - large contemporary master gray tile and porcelain tile porcelain tile and gray floor bathroom idea in Chicago with flat-panel cabinets, black cabinets, a one-piece toilet, white walls, an undermount sink, quartz countertops, a hinged shower door and white countertops
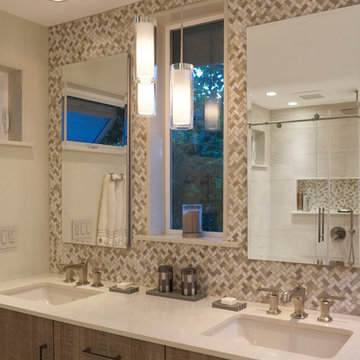
This master suite is luxurious, sophisticated and eclectic as many of the spaces the homeowners lived in abroad. There is a large luxe curbless shower, a private water closet, fireplace and TV. They also have a walk-in closet with abundant storage full of special spaces.
This master suite is now a uniquely personal space that functions brilliantly for this worldly couple who have decided to make this home there final destination.
Photo DeMane Design
Winner: 1st Place, ASID WA, Large Bath

Sumptuous spaces are created throughout the house with the use of dark, moody colors, elegant upholstery with bespoke trim details, unique wall coverings, and natural stone with lots of movement.
The mix of print, pattern, and artwork creates a modern twist on traditional design.
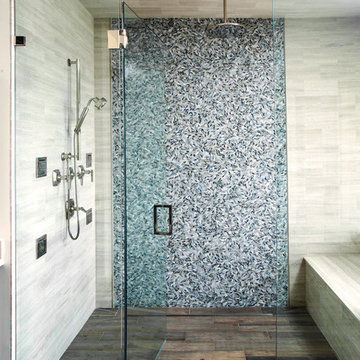
http://www.pickellbuilders.com. Photography by Linda Oyama Bryan.
Stunning mosaic tile in curbless master bath shower with rain forest shower head and body sprays and handheld shower.
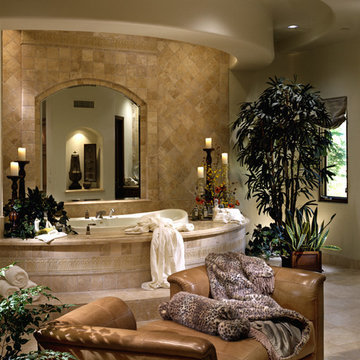
Inspiring Home Decor with Sofas by Fratantoni Interior Designers!!
Find more home decor inspirations by following our Pinterest, Twitter, Instagram, and Facebook!!

Example of a large classic master ceramic tile, multicolored floor and double-sink bathroom design in Portland with furniture-like cabinets, black cabinets, a one-piece toilet, white walls, granite countertops, white countertops and a freestanding vanity
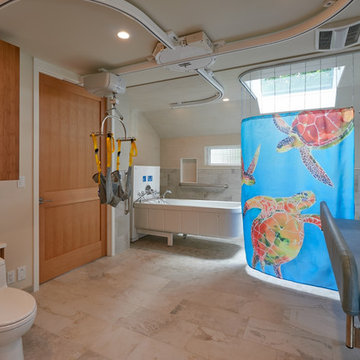
Example of a large transitional kids' white tile and porcelain tile porcelain tile walk-in shower design in Seattle with flat-panel cabinets, medium tone wood cabinets, a one-piece toilet, white walls, a wall-mount sink and quartz countertops

Infinity House is a Tropical Modern Retreat in Boca Raton, FL with architecture and interiors by The Up Studio
Huge trendy master multicolored tile and stone slab multicolored floor and double-sink bathroom photo in Miami with flat-panel cabinets, white cabinets, multicolored walls, a drop-in sink, white countertops and a floating vanity
Huge trendy master multicolored tile and stone slab multicolored floor and double-sink bathroom photo in Miami with flat-panel cabinets, white cabinets, multicolored walls, a drop-in sink, white countertops and a floating vanity
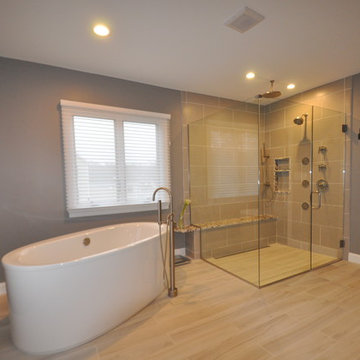
Example of a minimalist gray tile bathroom design in Boston with an undermount sink, furniture-like cabinets, medium tone wood cabinets, granite countertops and a two-piece toilet
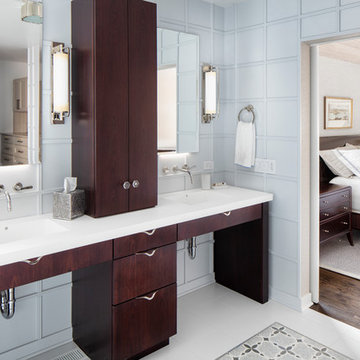
The master bath is an amazing space and is fully handicap accessible in a subtle way.
AJ Brown Photography
Large minimalist master gray tile and porcelain tile porcelain tile and white floor bathroom photo in Chicago with flat-panel cabinets, dark wood cabinets, white walls, an integrated sink, quartz countertops, a hinged shower door and white countertops
Large minimalist master gray tile and porcelain tile porcelain tile and white floor bathroom photo in Chicago with flat-panel cabinets, dark wood cabinets, white walls, an integrated sink, quartz countertops, a hinged shower door and white countertops
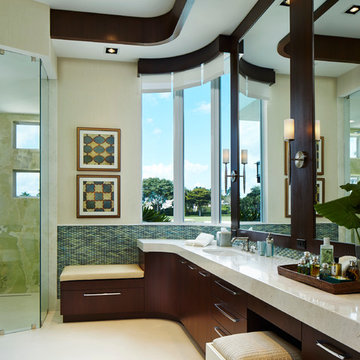
Dark wood framing and cabinets compliment the blue green glass tile and marble slab shower in "her" master bathroom.
Example of a huge trendy master blue tile and glass tile porcelain tile walk-in shower design in Miami with an undermount sink, flat-panel cabinets, dark wood cabinets, limestone countertops and beige walls
Example of a huge trendy master blue tile and glass tile porcelain tile walk-in shower design in Miami with an undermount sink, flat-panel cabinets, dark wood cabinets, limestone countertops and beige walls
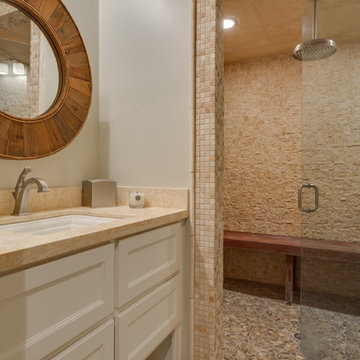
Custom walk in steam shower with mosaic and tumbled tile, rock tile flooring, teak wood benches and custom pool room lockers.
Example of a large classic beige tile and stone tile travertine floor and beige floor walk-in shower design in Dallas with open cabinets, white cabinets, a one-piece toilet, white walls, an undermount sink, granite countertops and a hinged shower door
Example of a large classic beige tile and stone tile travertine floor and beige floor walk-in shower design in Dallas with open cabinets, white cabinets, a one-piece toilet, white walls, an undermount sink, granite countertops and a hinged shower door
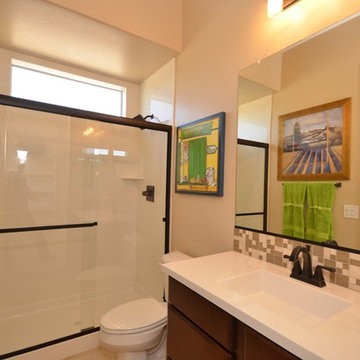
Example of a mid-sized classic kids' white tile and porcelain tile walk-in shower design in Phoenix with a drop-in sink, flat-panel cabinets, dark wood cabinets, quartz countertops, a one-piece toilet and beige walls
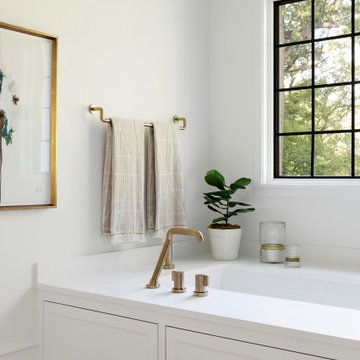
This beautiful French Provincial home is set on 10 acres, nestled perfectly in the oak trees. The original home was built in 1974 and had two large additions added; a great room in 1990 and a main floor master suite in 2001. This was my dream project: a full gut renovation of the entire 4,300 square foot home! I contracted the project myself, and we finished the interior remodel in just six months. The exterior received complete attention as well. The 1970s mottled brown brick went white to completely transform the look from dated to classic French. Inside, walls were removed and doorways widened to create an open floor plan that functions so well for everyday living as well as entertaining. The white walls and white trim make everything new, fresh and bright. It is so rewarding to see something old transformed into something new, more beautiful and more functional.
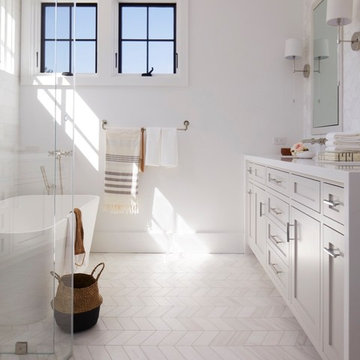
Mid-sized transitional master white tile and marble tile marble floor and white floor bathroom photo in San Francisco with shaker cabinets, beige cabinets, a one-piece toilet, white walls, an undermount sink, quartz countertops, a hinged shower door and white countertops
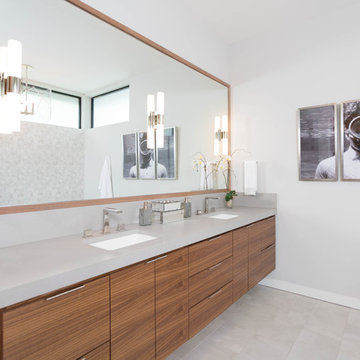
Jessica Pages
Example of a large minimalist master gray tile and porcelain tile concrete floor bathroom design in Austin with flat-panel cabinets, medium tone wood cabinets, a one-piece toilet, gray walls, an undermount sink and solid surface countertops
Example of a large minimalist master gray tile and porcelain tile concrete floor bathroom design in Austin with flat-panel cabinets, medium tone wood cabinets, a one-piece toilet, gray walls, an undermount sink and solid surface countertops
Walk-In Shower Ideas

The Grandparents first floor suite features an accessible bathroom with double vanity and plenty of storage as well as walk/roll in shower with flexible shower fixtures to support standing or seated showers.
5





