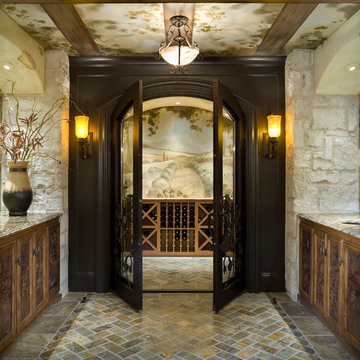Wine Cellar with Diamond Bins Ideas
Refine by:
Budget
Sort by:Popular Today
121 - 140 of 1,647 photos
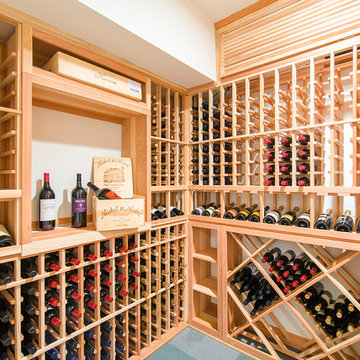
The wine cellar features a combination of racks, diamond bins and display storage. We partnered with Jennifer Allison Design on this project. Her design firm contacted us to paint the entire house - inside and out. Images are used with permission. You can contact her at (310) 488-0331 for more information.
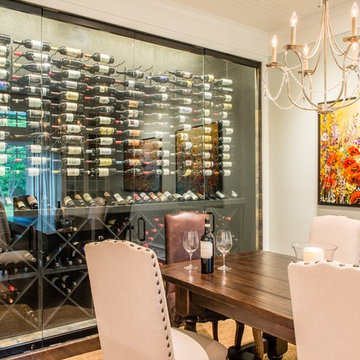
560 bottle wine wall with 2' deep x 9' tall x 14' wide glass enclosed allowing it to be climate controlled while fully displaying the client's collection. Hand scraped Hickory flooring. Photo by Mark Hoyle

The owners requested a Private Resort that catered to their love for entertaining friends and family, a place where 2 people would feel just as comfortable as 42. Located on the western edge of a Wisconsin lake, the site provides a range of natural ecosystems from forest to prairie to water, allowing the building to have a more complex relationship with the lake - not merely creating large unencumbered views in that direction. The gently sloping site to the lake is atypical in many ways to most lakeside lots - as its main trajectory is not directly to the lake views - allowing for focus to be pushed in other directions such as a courtyard and into a nearby forest.
The biggest challenge was accommodating the large scale gathering spaces, while not overwhelming the natural setting with a single massive structure. Our solution was found in breaking down the scale of the project into digestible pieces and organizing them in a Camp-like collection of elements:
- Main Lodge: Providing the proper entry to the Camp and a Mess Hall
- Bunk House: A communal sleeping area and social space.
- Party Barn: An entertainment facility that opens directly on to a swimming pool & outdoor room.
- Guest Cottages: A series of smaller guest quarters.
- Private Quarters: The owners private space that directly links to the Main Lodge.
These elements are joined by a series green roof connectors, that merge with the landscape and allow the out buildings to retain their own identity. This Camp feel was further magnified through the materiality - specifically the use of Doug Fir, creating a modern Northwoods setting that is warm and inviting. The use of local limestone and poured concrete walls ground the buildings to the sloping site and serve as a cradle for the wood volumes that rest gently on them. The connections between these materials provided an opportunity to add a delicate reading to the spaces and re-enforce the camp aesthetic.
The oscillation between large communal spaces and private, intimate zones is explored on the interior and in the outdoor rooms. From the large courtyard to the private balcony - accommodating a variety of opportunities to engage the landscape was at the heart of the concept.
Overview
Chenequa, WI
Size
Total Finished Area: 9,543 sf
Completion Date
May 2013
Services
Architecture, Landscape Architecture, Interior Design
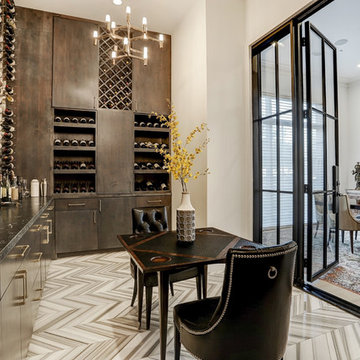
Example of a huge transitional ceramic tile and gray floor wine cellar design in Houston with diamond bins
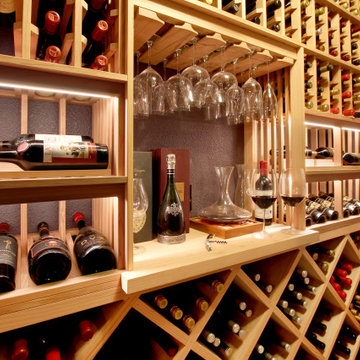
Like many projects, this one started with a simple wish from a client: turn an unused butler’s pantry between the dining room and kitchen into a fully functioning, climate-controlled wine room for his extensive collection of valuable vintages. But like many projects, the wine room is connected to the dining room which is connected to the sitting room which is connected to the entry. When you touch one room, it only makes sense to reinvigorate them all. We overhauled the entire ground floor of this lovely home.
For the wine room, I worked with Vintage Cellars in Southern California to create custom wine storage embedded with LED lighting to spotlight very special bottles. The walls are in a burgundy tone and the floors are porcelain tiles that look as if they came from an old wine cave in Tuscany. A bubble light chandelier alludes to sparkling varietals.
But as mentioned, the rest of the house came along for the ride. Since we were adding a climate-controlled wine room, the brief was to turn the rest of the house into a space that would rival any hot-spot winery in Napa.
After choosing new flooring and a new hue for the walls, the entry became a destination in itself with a huge concave metal mirror and custom bench. We knocked out a half wall that awkwardly separated the sitting room from the dining room so that after-dinner drinks could flow to the fireplace surrounded by stainless steel pebbles; and we outfitted the dining room with a new chandelier. We chose all new furniture for all spaces.
The kitchen received the least amount of work but ended up being completely transformed anyhow. At first our plan was to tear everything out, but we soon realized that the cabinetry was in good shape and only needed the dated honey pine color painted over with a cream white. We also played with the idea of changing the counter tops, but once the cabinetry changed color, the granite stood out beautifully. The final change was the removal of a pot rack over the island in favor of design-forward iron pendants.
Photo by: Genia Barnes
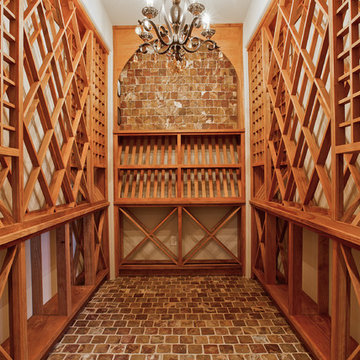
Mid-sized elegant slate floor and multicolored floor wine cellar photo in Dallas with diamond bins
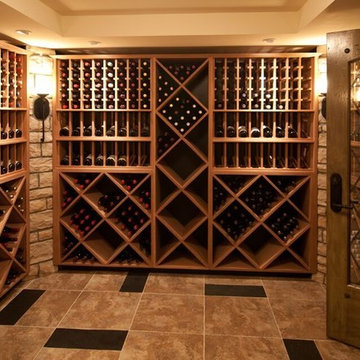
Inspiration for a huge timeless porcelain tile wine cellar remodel in St Louis with diamond bins
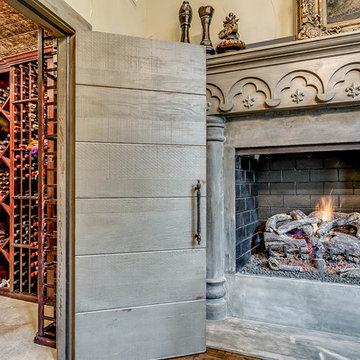
Inspiration for a huge timeless concrete floor and gray floor wine cellar remodel in Dallas with diamond bins
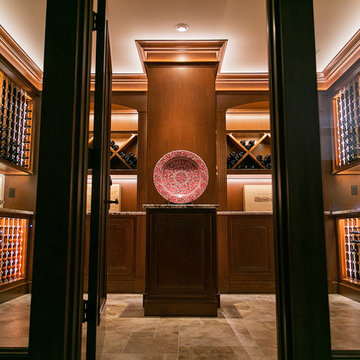
One. That's the number of visible light fixtures in this wine cellar. With such a beautiful space, who needs to add decorative fixtures? With the help of the amazing team at Prairie Woodworks, I hid light in crown molding, bottle racks, display shelves, and of course under cabinets. The result is a wine cellar that glows. Next time I hope I can hide the one spotlight on the decorative platter!
Visit LightCanHelpYou.com for more of my stories, articles, blog posts, and services.
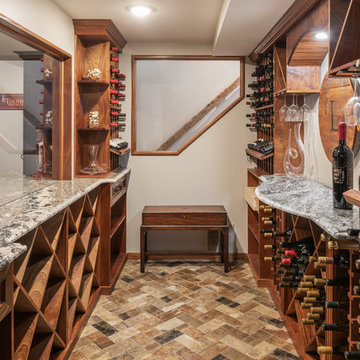
Mid-sized elegant porcelain tile and multicolored floor wine cellar photo in St Louis with diamond bins
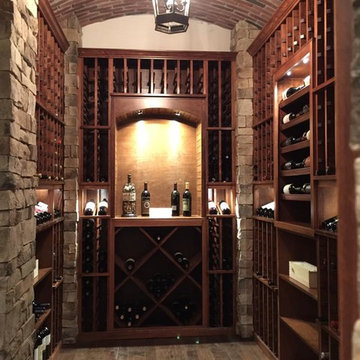
Large mountain style medium tone wood floor wine cellar photo in Orange County with diamond bins
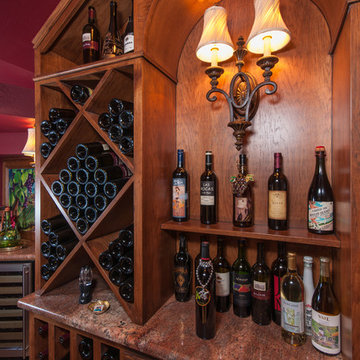
Wine cellar - small traditional medium tone wood floor wine cellar idea in Oklahoma City with diamond bins
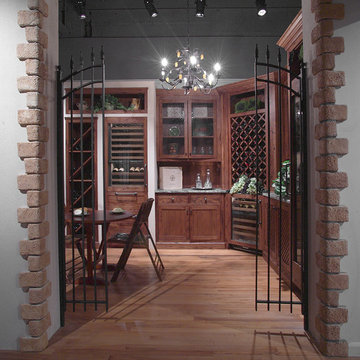
Beautiful wine grotto featuring Sub-Zero wine storage.
Wine cellar - large traditional light wood floor wine cellar idea in New York with diamond bins
Wine cellar - large traditional light wood floor wine cellar idea in New York with diamond bins
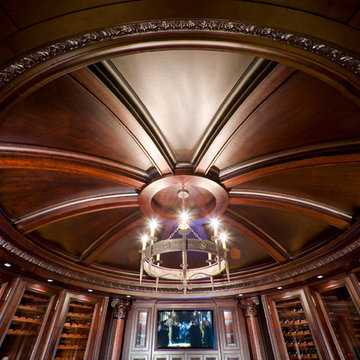
Wine cellar - mid-sized traditional marble floor wine cellar idea in Indianapolis with diamond bins
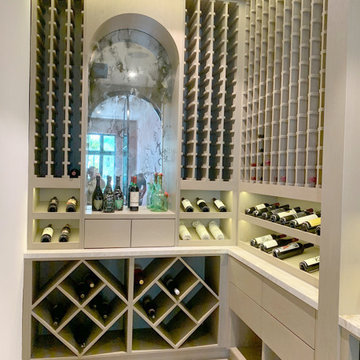
This project is a piece of heaven made from plain sliced white oak with a matte greenish lacquer finish. We dressed the main bar with a fluted facade, distressed green lacquer finish, and then we attached a brass toe kick. The Back bar blend with a floor to ceiling arched wall paneling and the Wine Cellar room.
Give us a call if you want one too.
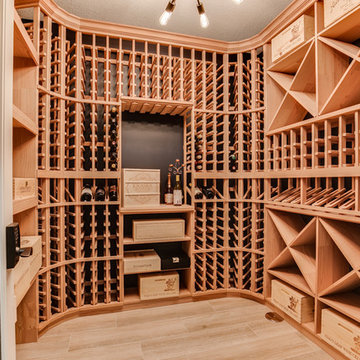
Sky Definition
Example of a beach style light wood floor and beige floor wine cellar design in Minneapolis with diamond bins
Example of a beach style light wood floor and beige floor wine cellar design in Minneapolis with diamond bins
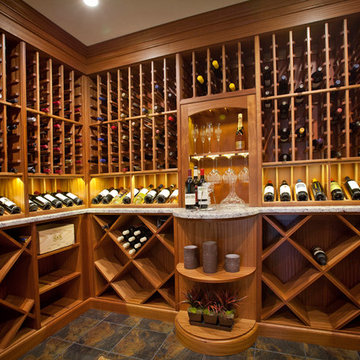
Photo by Ross van Pelt
Using sapele wood with a natural clear coat finish we created this custom wine space to have a variety of display types to create interest. This cellar will store approximately 900 bottles. The size is just under 10' x 7'
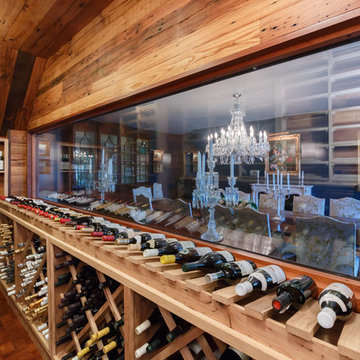
This is part of (3) wine cellars built in (1) house in Princeton,NJ. The total bottle capacity is 7,000+ with one cellar made from re-claimed wormy chestnut,another cellar built of sapele mahogany for strictly Bordeaux storage, and the final wine cellar built for maximum storage.
Wine Cellar with Diamond Bins Ideas
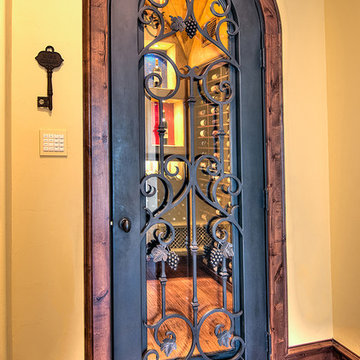
This wine room features a decorative arched iron and glass door unit.
The clients worked with the collaborative efforts of builders Ron and Fred Parker, architect Don Wheaton, and interior designer Robin Froesche to create this incredible home.
7






