Wood Exterior Home Ideas
Refine by:
Budget
Sort by:Popular Today
21 - 40 of 100,438 photos

Scott Chester
Mid-sized traditional gray two-story wood exterior home idea in Atlanta with a shingle roof
Mid-sized traditional gray two-story wood exterior home idea in Atlanta with a shingle roof
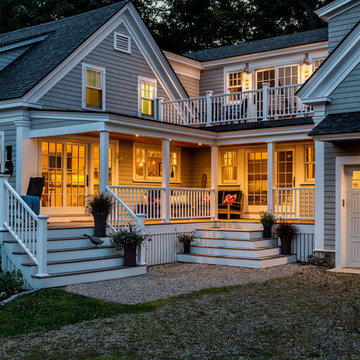
Rob Karosis, Sabrina Inc
Inspiration for a mid-sized timeless gray two-story wood gable roof remodel in Boston
Inspiration for a mid-sized timeless gray two-story wood gable roof remodel in Boston

Mariko Reed
Example of a mid-sized 1960s brown one-story wood exterior home design in San Francisco
Example of a mid-sized 1960s brown one-story wood exterior home design in San Francisco

The simple volumes of this urban lake house give a nod to the existing 1940’s weekend cottages and farmhouses contained in the mature neighborhood on White Rock Lake. The concept is a modern twist on the vernacular within the area by incorporating the use of modern materials such as concrete, steel, and cable. ©Shoot2Sell Photography

Photo by Ethington
Mid-sized farmhouse white two-story wood house exterior photo in Other with a mixed material roof
Mid-sized farmhouse white two-story wood house exterior photo in Other with a mixed material roof

Irvin Serrano
Large trendy brown one-story wood house exterior photo in Portland Maine
Large trendy brown one-story wood house exterior photo in Portland Maine
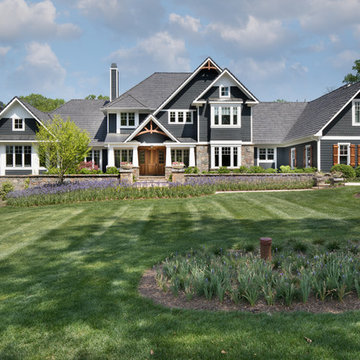
Photography: Morgan Howarth. Landscape Architect: Howard Cohen, Surrounds Inc.
Example of a large classic gray two-story wood exterior home design in DC Metro with a shingle roof
Example of a large classic gray two-story wood exterior home design in DC Metro with a shingle roof
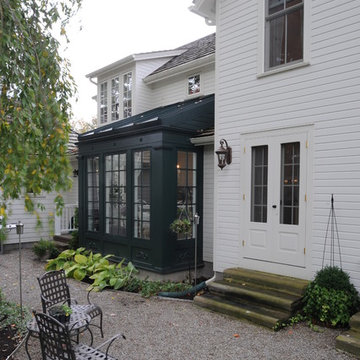
This rear-facing conservatory lights the dining area and kitchen within.
Inspiration for a farmhouse wood exterior home remodel in Cleveland
Inspiration for a farmhouse wood exterior home remodel in Cleveland

Inspiration for a mid-sized modern gray two-story wood house exterior remodel in Other with a shed roof and a metal roof
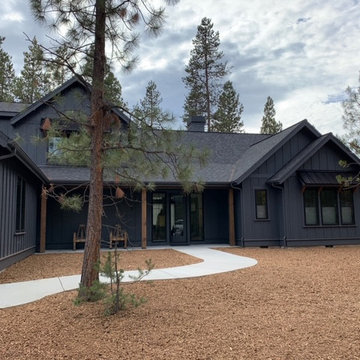
Large cottage black two-story wood exterior home idea in Salt Lake City with a mixed material roof
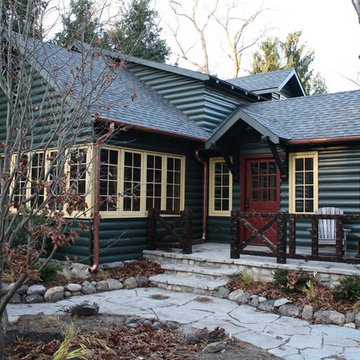
This original 1930's Michiana Log home was updated for year round use with an addition that included an Entry, connecting to a new two-car garage, Master Suite, Dining Room, Office, Bunk Room, and Screen Porch. Careful design consideration was given to maintaining the original cabin aesthetic, including the exterior materials and the intimacy of the interior spaces. Privacy and the creation of outdoor spaces was also a priority.
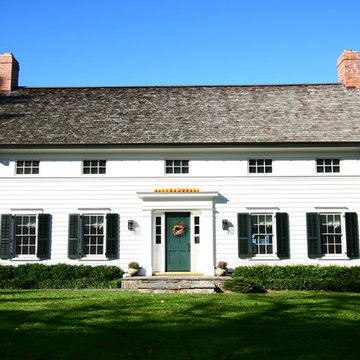
The restoration of this 200 year old home was inspired by a Greek revival style, characteristic of early American architecture. A local housewright and historian worked together with Daniel Contelmo during the restoration in order to preserve the home's antiquity. Most of the foundation remains the original fieldstone, and the exposed hand-hewn beams were carefully removed, restored, and replaced. Traditional Pine Plains windows and a wrap-around porch display the pastoral 10 acre site, complete with lake and Catskill mountain views. Although the interior of the house was completely renovated, a New-Old house technique was used by distressing 20 inch-wide floorboards, installing two Rumford fireplaces, and using milk paint on cabinetry. Prior to renovating the home a magnificent timberframe barn was erected in the location where an original 1800s barn had burned down 100 years previously.

Scott Amundson
Small mountain style brown one-story wood gable roof photo in Minneapolis
Small mountain style brown one-story wood gable roof photo in Minneapolis

This urban craftsman style bungalow was a pop-top renovation to make room for a growing family. We transformed a stucco exterior to this beautiful board and batten farmhouse style. You can find this home near Sloans Lake in Denver in an up and coming neighborhood of west Denver.
Colorado Siding Repair replaced the siding and panted the white farmhouse with Sherwin Williams Duration exterior paint.

This barn addition was accomplished by dismantling an antique timber frame and resurrecting it alongside a beautiful 19th century farmhouse in Vermont.
What makes this property even more special, is that all native Vermont elements went into the build, from the original barn to locally harvested floors and cabinets, native river rock for the chimney and fireplace and local granite for the foundation. The stone walls on the grounds were all made from stones found on the property.
The addition is a multi-level design with 1821 sq foot of living space between the first floor and the loft. The open space solves the problems of small rooms in an old house.
The barn addition has ICFs (r23) and SIPs so the building is airtight and energy efficient.
It was very satisfying to take an old barn which was no longer being used and to recycle it to preserve it's history and give it a new life.

Named one the 10 most Beautiful Houses in Dallas
Inspiration for a large coastal gray two-story wood and shingle house exterior remodel in Dallas with a gambrel roof, a shingle roof and a gray roof
Inspiration for a large coastal gray two-story wood and shingle house exterior remodel in Dallas with a gambrel roof, a shingle roof and a gray roof
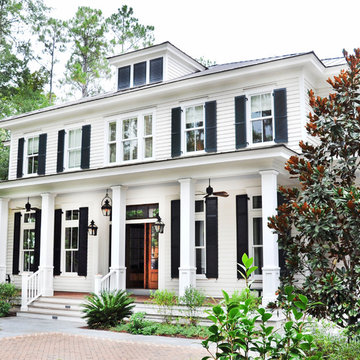
Richard Leo Johnson
Inspiration for a timeless white two-story wood exterior home remodel in Atlanta with a hip roof
Inspiration for a timeless white two-story wood exterior home remodel in Atlanta with a hip roof
Wood Exterior Home Ideas

Inspiration for a mid-sized cottage white two-story wood exterior home remodel in Nashville
2







