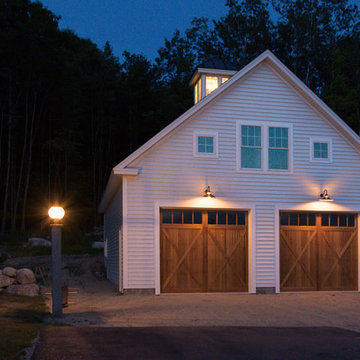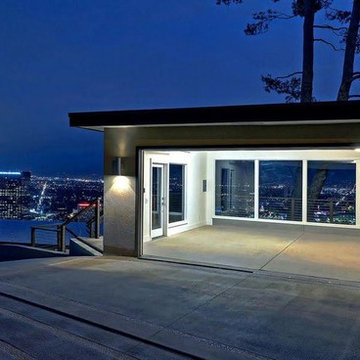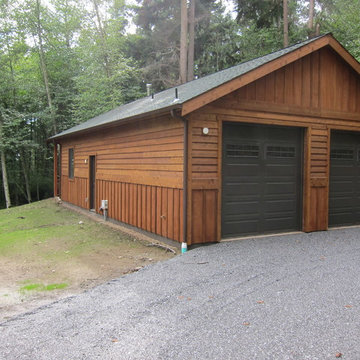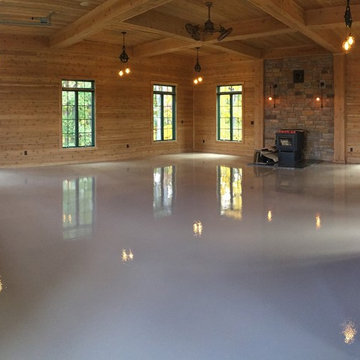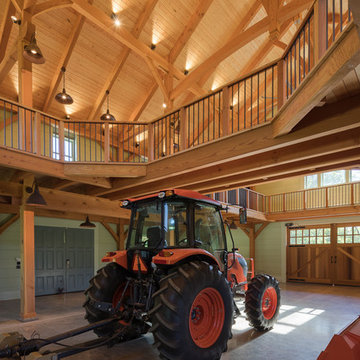Detached Garage Ideas
Refine by:
Budget
Sort by:Popular Today
1 - 20 of 1,753 photos
Item 1 of 3
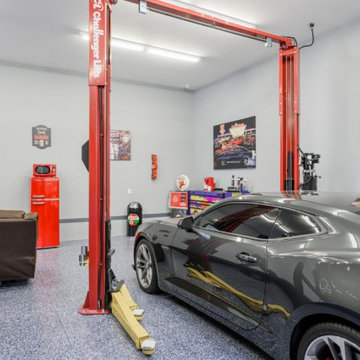
Three car garage addition to match the existing home that features a car lift, exercise area and entertainment area.
Example of a large transitional detached three-car garage design in Other
Example of a large transitional detached three-car garage design in Other
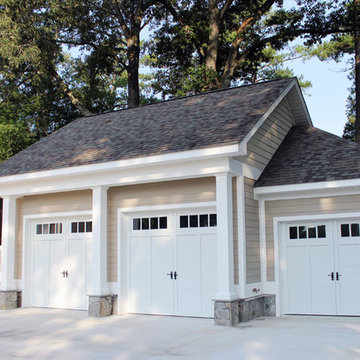
Inspiration for a mid-sized timeless detached three-car garage remodel in Other
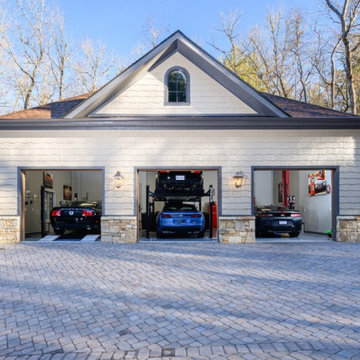
Three car garage addition to match the existing home that features a car lift, exercise area and entertainment area.
Example of a large transitional detached three-car garage design in Other
Example of a large transitional detached three-car garage design in Other
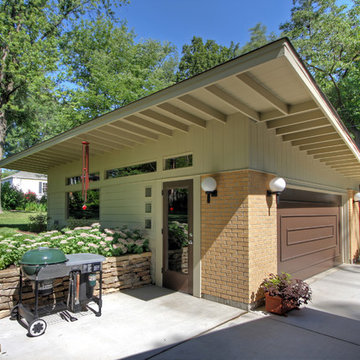
A renowned St. Louis mid-century modern architect's home in St. Louis, MO is now owned by his son, who grew up in the home. The original detached garage was failing.
Mosby architects worked with the architect's original drawings of the home to create a new garage that matched and echoed the style of the home, from roof slope to brick color. Several pieces from the original garage were salvaged to be used on and around the new detached garage. New landscaping was part of this design-build project by Mosby Building Arts.
Photos by Mosby Building Arts.
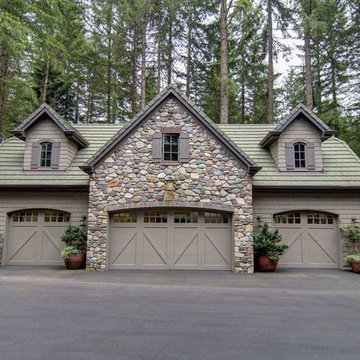
Inspiration for a large craftsman detached four-car garage workshop remodel in Detroit

Perfectly settled in the shade of three majestic oak trees, this timeless homestead evokes a deep sense of belonging to the land. The Wilson Architects farmhouse design riffs on the agrarian history of the region while employing contemporary green technologies and methods. Honoring centuries-old artisan traditions and the rich local talent carrying those traditions today, the home is adorned with intricate handmade details including custom site-harvested millwork, forged iron hardware, and inventive stone masonry. Welcome family and guests comfortably in the detached garage apartment. Enjoy long range views of these ancient mountains with ample space, inside and out.

A new workshop and build space for a fellow creative!
Seeking a space to enable this set designer to work from home, this homeowner contacted us with an idea for a new workshop. On the must list were tall ceilings, lit naturally from the north, and space for all of those pet projects which never found a home. Looking to make a statement, the building’s exterior projects a modern farmhouse and rustic vibe in a charcoal black. On the interior, walls are finished with sturdy yet beautiful plywood sheets. Now there’s plenty of room for this fun and energetic guy to get to work (or play, depending on how you look at it)!
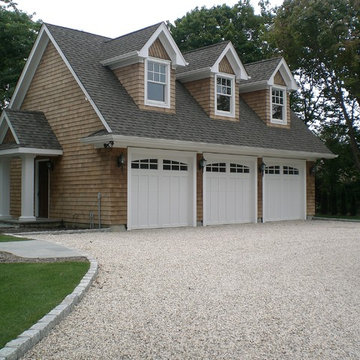
Traditional Three Car Garage
Large elegant detached three-car garage photo in New York
Large elegant detached three-car garage photo in New York
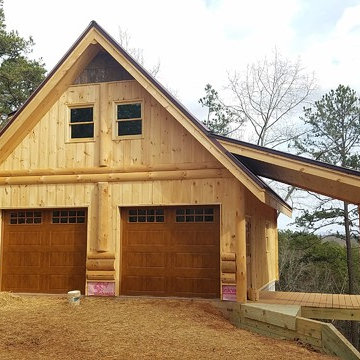
We just built this log/stick frame garage to match the house which was constructed with Canadian Log Homes real logs. Garage is situated on a 50 degree slope so we have 4 poured concrete walls that are 12-14 inches thick and steel every 6-8 inches. Reinforced upper slab.
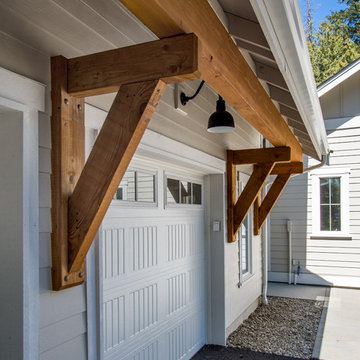
Garage - mid-sized rustic detached one-car garage idea in Seattle
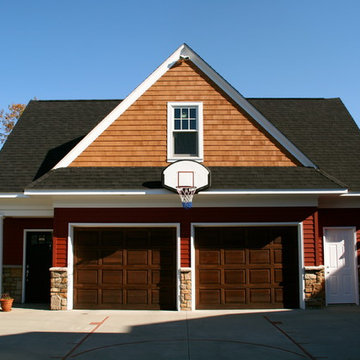
© Todd J. Nunemaker, Architect
Mid-sized elegant detached two-car garage workshop photo in Indianapolis
Mid-sized elegant detached two-car garage workshop photo in Indianapolis
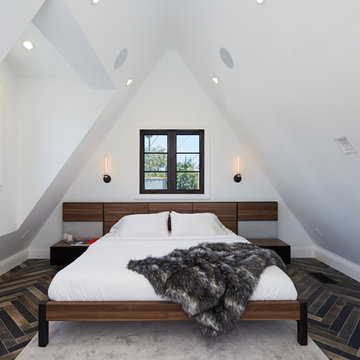
Two story garage/guest house.
Inspiration for a mid-sized transitional detached one-car garage workshop remodel in Los Angeles
Inspiration for a mid-sized transitional detached one-car garage workshop remodel in Los Angeles
Detached Garage Ideas
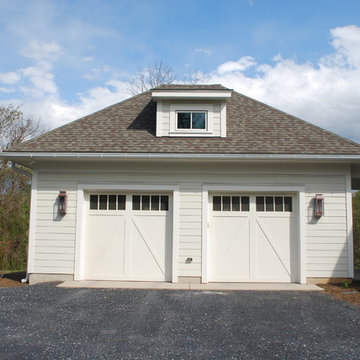
Camden Littleton Photography
Garage - mid-sized farmhouse detached two-car garage idea in DC Metro
Garage - mid-sized farmhouse detached two-car garage idea in DC Metro
1






