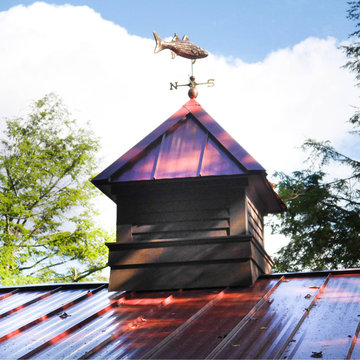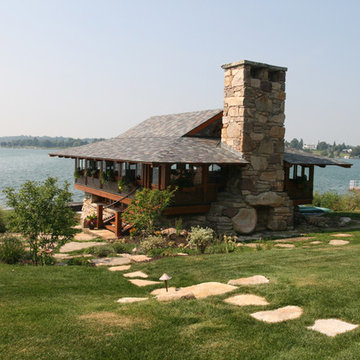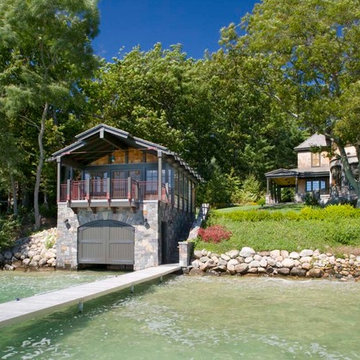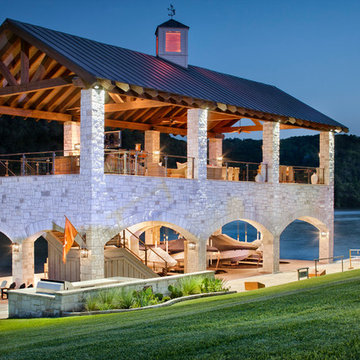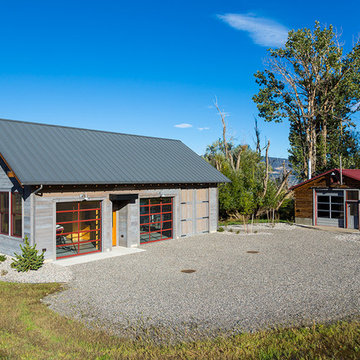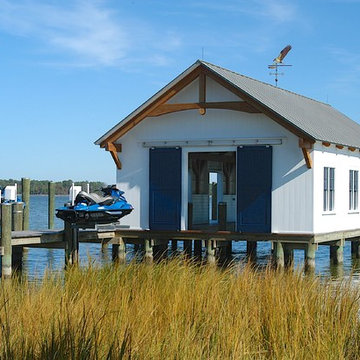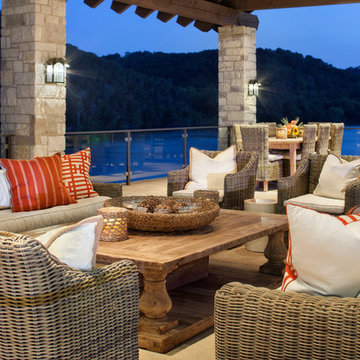Detached Boathouse Ideas
Refine by:
Budget
Sort by:Popular Today
1 - 20 of 119 photos
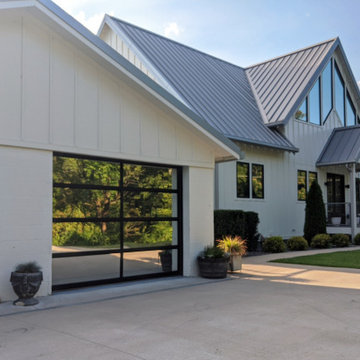
White painted board and batten exterior on a simple craftsman form. Large windows open to the open plan kitchen, living and dining area at the center of the home. The garage doors and siding to the left of the image is a renovated existing garage. The new home and refurbished existing garage blend seamlessly together.
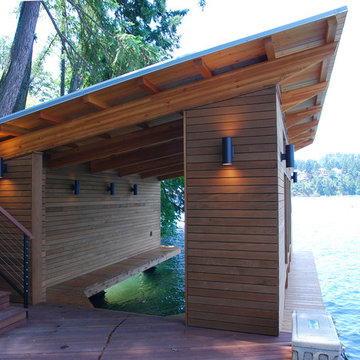
Lake Oswego boathouse in Lake Oswego, Oregon by Integrate Architecture & Planning, p.c.
Example of a small trendy detached one-car boathouse design in Portland
Example of a small trendy detached one-car boathouse design in Portland
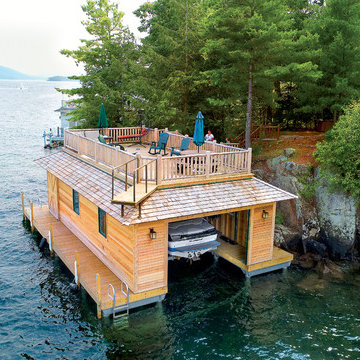
Boathouse with pile dock foundation on Lake George New York
Example of a mountain style detached one-car boathouse design in Other
Example of a mountain style detached one-car boathouse design in Other
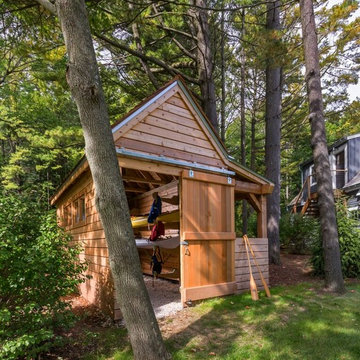
Edmund Studios Photography.
A view of the kayak shed with an attached wood shed.
Example of a small beach style detached boathouse design in Milwaukee
Example of a small beach style detached boathouse design in Milwaukee
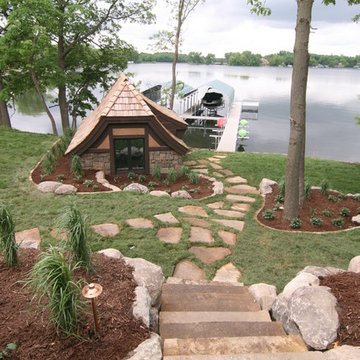
This 2014 Luxury Home was part of Midwest Home's Tour. David Kopfmann of Yardscapes, was able to lend to the architecture of the home and create some very detailed touches with different styles of stone and plant material. This image is of the backyard, where David used limestone stepper and concrete paver for the patio. He used plant material to create texture and color. Boulder outcroppings were also used to lend some interest and retaining along the walkway and planting beds.
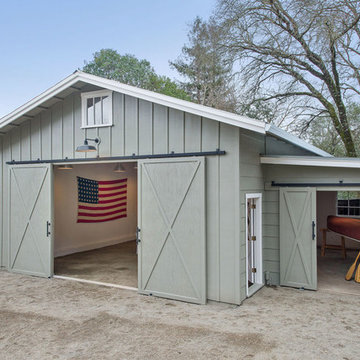
Open Homes Photography
Example of a farmhouse detached boathouse design in San Francisco
Example of a farmhouse detached boathouse design in San Francisco
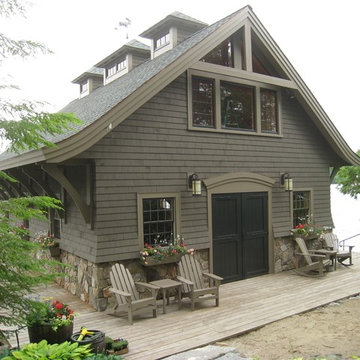
The boat house was also remodeled, utilizing the same exterior details, including dry laid fieldstone, to mirror the look and feel of the main home.
Example of a mid-sized classic detached boathouse design in Boston
Example of a mid-sized classic detached boathouse design in Boston
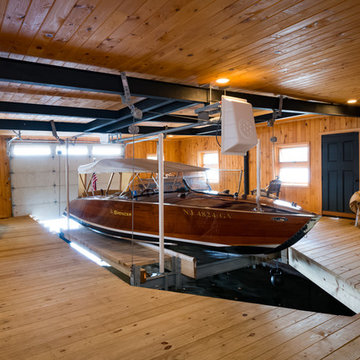
Western Red Cedar Wood Paneling on walls and ceilings showcase the boat. Custom made by Spencer Boat Works in Saranac New York in 1987 and bought new in 1989.
*********************************************************************
Buffalo Lumber specializes in Custom Milled, Factory Finished Wood Siding and Paneling. We ONLY do real wood.
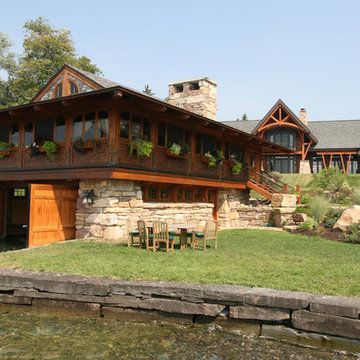
Exterior shot of boat shelter and lakeside home.
Mountain style detached boathouse photo in New York
Mountain style detached boathouse photo in New York
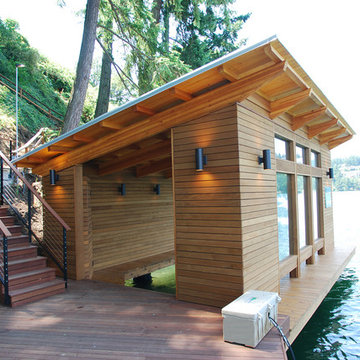
Lake Oswego boathouse in Lake Oswego, Oregon by Integrate Architecture & Planning, p.c.
Example of a small trendy detached one-car boathouse design in Portland
Example of a small trendy detached one-car boathouse design in Portland
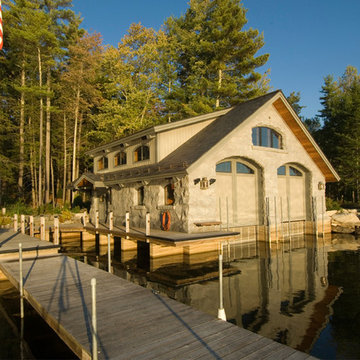
This 4,800 square-foot guesthouse is a three-story residence consisting of a main-level master suite, upper-level guest suite, and a large bunkroom. The exterior finishes were selected for their durability and low-maintenance characteristics, as well as to provide a unique, complementary element to the site. Locally quarried granite and a sleek slate roof have been united with cement fiberboard shingles, board-and-batten siding, and rustic brackets along the eaves.
The public spaces are located on the north side of the site in order to communicate with the public spaces of a future main house. With interior details picking up on the picturesque cottage style of architecture, this space becomes ideal for both large and small gatherings. Through a similar material dialogue, an exceptional boathouse is formed along the water’s edge, extending the outdoor recreational space to encompass the lake.
Photographer: Bob Manley
Detached Boathouse Ideas
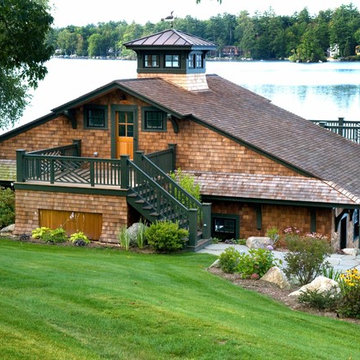
The remodeled boathouse fits seamlessly into the landscape and echoes the design of the main house. Great care was taken to make it look "as though it had been there for a hundred years."
1






