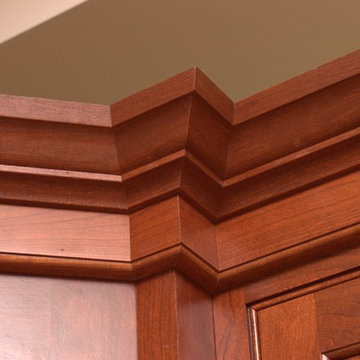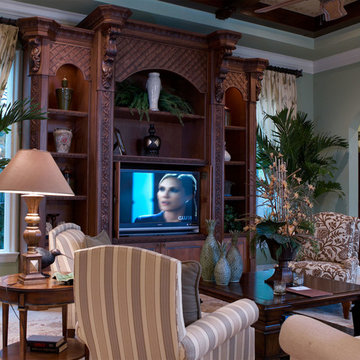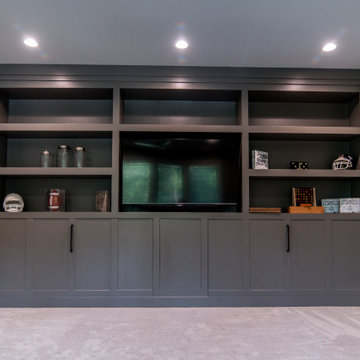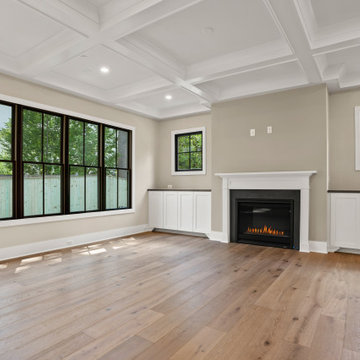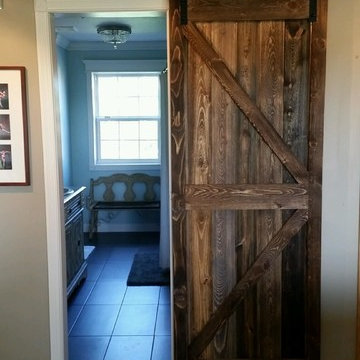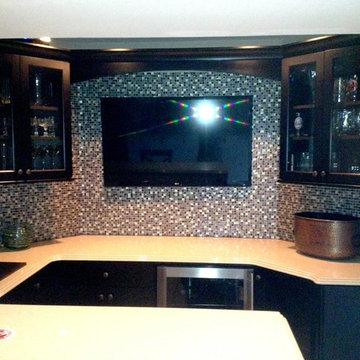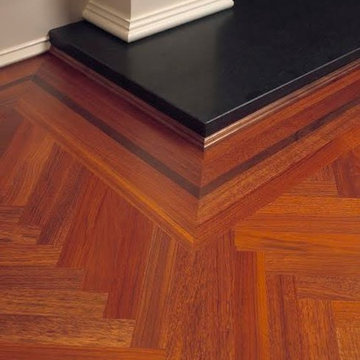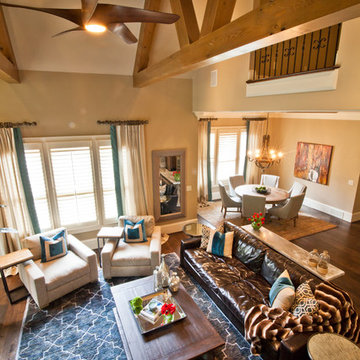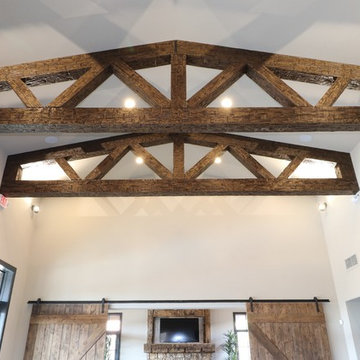Family Room Ideas
Refine by:
Budget
Sort by:Popular Today
58201 - 58220 of 602,023 photos
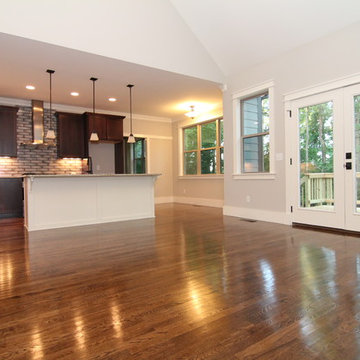
The living spaces blend contemporary and craftsman characteristics, including square light fixtures, straight lines, and multi-piece, hand-built trim. The walls are painted SW 7555 Patience. The floors have an Espresso finish.
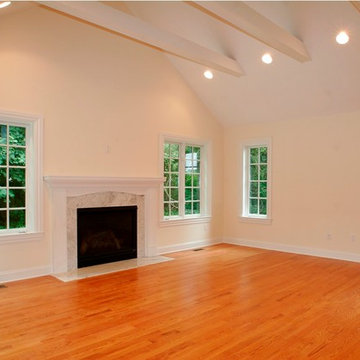
New Dimensions Remodeling, Inc.
A blank slate to decorative how you choose, while enjoying the new fireplace and natural light from the new windows. All while staring up at the high ceilings with custom wood beams
Find the right local pro for your project
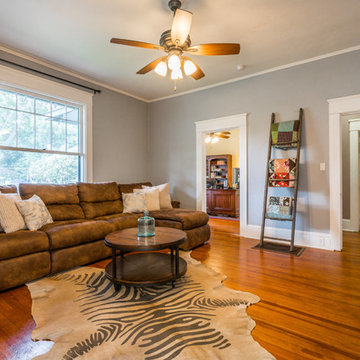
Family room - large transitional enclosed medium tone wood floor family room idea in Austin with gray walls, no fireplace and a tv stand
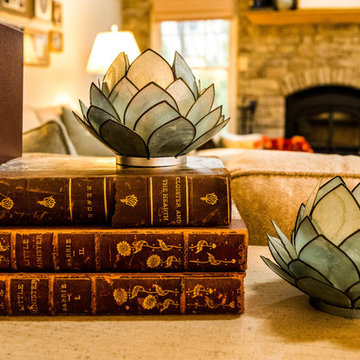
Sarah Briggs
Family room - traditional open concept medium tone wood floor family room idea in Baltimore with a standard fireplace, a stone fireplace and a tv stand
Family room - traditional open concept medium tone wood floor family room idea in Baltimore with a standard fireplace, a stone fireplace and a tv stand

Sponsored
Westerville, OH
Fresh Pointe Studio
Industry Leading Interior Designers & Decorators | Delaware County, OH
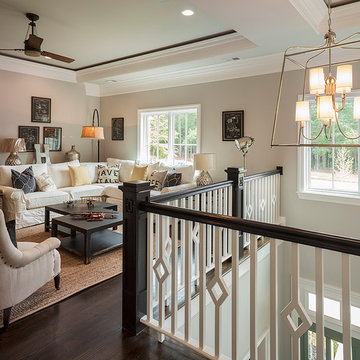
Family room - mid-sized traditional loft-style dark wood floor family room idea in Charlotte with beige walls, no fireplace and no tv
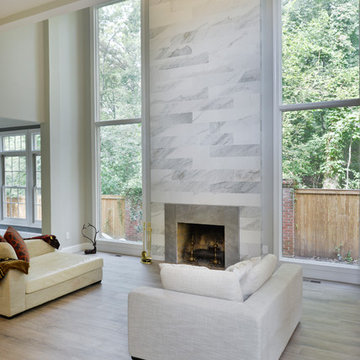
A family in McLean VA decided to remodel two levels of their home.
There was wasted floor space and disconnections throughout the living room and dining room area. The family room was very small and had a closet as washer and dryer closet. Two walls separating kitchen from adjacent dining room and family room.
After several design meetings, the final blue print went into construction phase, gutting entire kitchen, family room, laundry room, open balcony.
We built a seamless main level floor. The laundry room was relocated and we built a new space on the second floor for their convenience.
The family room was expanded into the laundry room space, the kitchen expanded its wing into the adjacent family room and dining room, with a large middle Island that made it all stand tall.
The use of extended lighting throughout the two levels has made this project brighter than ever. A walk -in pantry with pocket doors was added in hallway. We deleted two structure columns by the way of using large span beams, opening up the space. The open foyer was floored in and expanded the dining room over it.
All new porcelain tile was installed in main level, a floor to ceiling fireplace(two story brick fireplace) was faced with highly decorative stone.
The second floor was open to the two story living room, we replaced all handrails and spindles with Rod iron and stained handrails to match new floors. A new butler area with under cabinet beverage center was added in the living room area.
The den was torn up and given stain grade paneling and molding to give a deep and mysterious look to the new library.
The powder room was gutted, redefined, one doorway to the den was closed up and converted into a vanity space with glass accent background and built in niche.
Upscale appliances and decorative mosaic back splash, fancy lighting fixtures and farm sink are all signature marks of the kitchen remodel portion of this amazing project.
I don't think there is only one thing to define the interior remodeling of this revamped home, the transformation has been so grand.
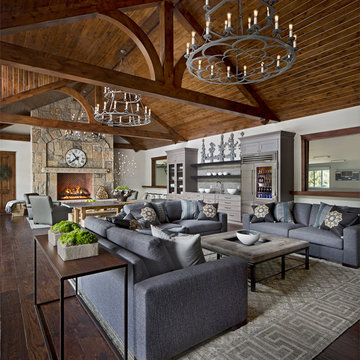
Photo by Beth Singer
Inspiration for a transitional medium tone wood floor family room remodel in Detroit with gray walls, a standard fireplace and a stone fireplace
Inspiration for a transitional medium tone wood floor family room remodel in Detroit with gray walls, a standard fireplace and a stone fireplace

Sponsored
Plain City, OH
Kuhns Contracting, Inc.
Central Ohio's Trusted Home Remodeler Specializing in Kitchens & Baths
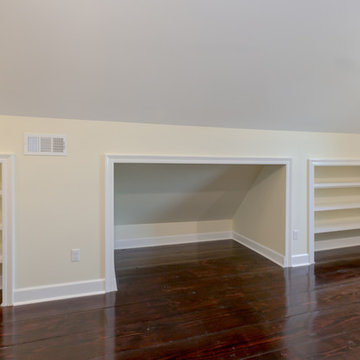
Attic turned into another room for upstairs
Family room - traditional enclosed family room idea in New Orleans
Family room - traditional enclosed family room idea in New Orleans
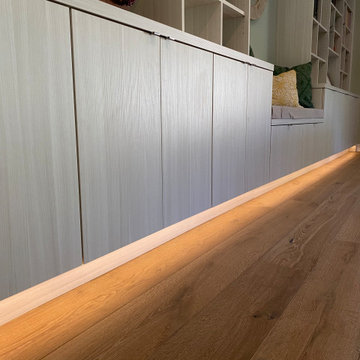
Eclipse Cabinetry Custom Shelving Unit. The color is Morning Fog.
Inspiration for a large modern medium tone wood floor and brown floor game room remodel in Manchester with green walls
Inspiration for a large modern medium tone wood floor and brown floor game room remodel in Manchester with green walls
Family Room Ideas

Sponsored
Plain City, OH
Kuhns Contracting, Inc.
Central Ohio's Trusted Home Remodeler Specializing in Kitchens & Baths
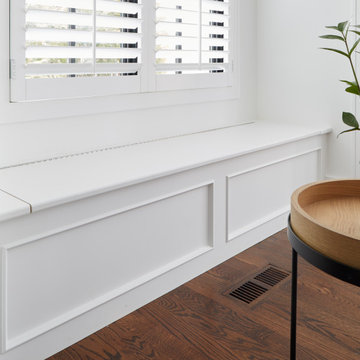
Large country open concept medium tone wood floor, brown floor and exposed beam family room photo in Chicago with white walls, a standard fireplace, a stone fireplace and a wall-mounted tv
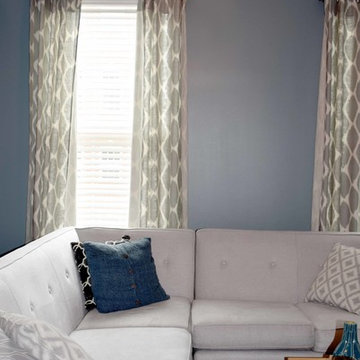
Photos by Brigid Wethington
Family room - mid-sized industrial open concept medium tone wood floor family room idea in Baltimore with gray walls and a wall-mounted tv
Family room - mid-sized industrial open concept medium tone wood floor family room idea in Baltimore with gray walls and a wall-mounted tv
2911






