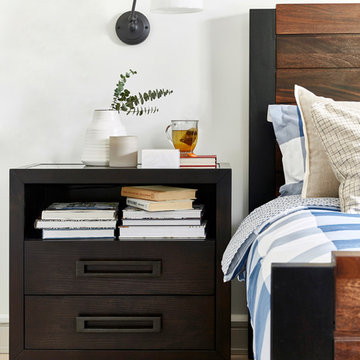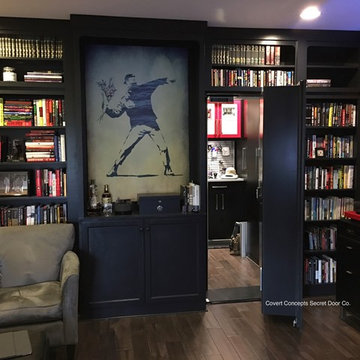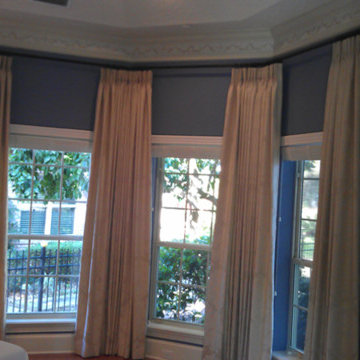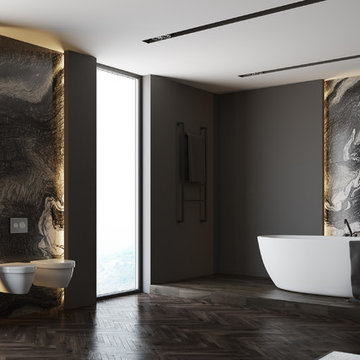Black Home Design Ideas

Inspiration for a mid-sized transitional l-shaped dark wood floor and brown floor eat-in kitchen remodel in Atlanta with an undermount sink, recessed-panel cabinets, white cabinets, marble countertops, white backsplash, marble backsplash, stainless steel appliances, an island and white countertops

Bedroom - coastal master light wood floor and beige floor bedroom idea in New York with white walls

This project is one of my favorite secret door builds.
Large trendy home design photo in Other
Large trendy home design photo in Other

Window Treatments by Allure Window Coverings.
Contact us for a free estimate. 503-407-3206
Inspiration for a large transitional ceramic tile bathroom remodel in Portland with a one-piece toilet, beige walls and a drop-in sink
Inspiration for a large transitional ceramic tile bathroom remodel in Portland with a one-piece toilet, beige walls and a drop-in sink

Steven Miller designed this bar area for the House Beautiful Kitchen of the Year 2014.
Countertop Wood: Peruvian Walnut
Construction Style: Edge Grain
Wood Countertop Location: Decorator’s Showcase in San Francisco, CA
Size: 1-1/2" thick x 34" x 46"
Wood Countertop Finish: Grothouse Original Oil
Designer: Steven Miller
Undermount or Overmount Sink: Undermount Sink Cutout for Kohler K-3391

This vanity comes from something of a dream home! What woman wouldn't be happy with something like this?
Alcove shower - mid-sized farmhouse master ceramic tile and black floor alcove shower idea in Other with dark wood cabinets, a one-piece toilet, gray walls, a drop-in sink, marble countertops, a hinged shower door and recessed-panel cabinets
Alcove shower - mid-sized farmhouse master ceramic tile and black floor alcove shower idea in Other with dark wood cabinets, a one-piece toilet, gray walls, a drop-in sink, marble countertops, a hinged shower door and recessed-panel cabinets

A bathroom remodel to give this space an open, light, and airy feel features a large walk-in shower complete with a stunning 72’ Dreamline 3-panel frameless glass door, two Kohler body sprayers, Hansgrohe Raindance shower head, ceiling light and Panasonic fan, and a shower niche outfitted with Carrara Tumbled Hexagon marble to contrast with the clean, white ceramic Carrara Matte Finish tiled walls.
The rest of the bathroom includes wall fixtures from the Kohler Forte Collection and a Kohler Damask vanity with polished Carrara marble countertops, roll out drawers, and built in bamboo organizers. The light color of the vanity along with the Sherwin Williams Icelandic Blue painted walls added to the light and airy feel of this space.
The goal was to make this space feel more light and airy, and due to lack of natural light was, we removed a jacuzzi tub and replaced with a large walk in shower.
Project designed by Skokie renovation firm, Chi Renovation & Design. They serve the Chicagoland area, and it's surrounding suburbs, with an emphasis on the North Side and North Shore. You'll find their work from the Loop through Lincoln Park, Skokie, Evanston, Wilmette, and all of the way up to Lake Forest.
For more about Chi Renovation & Design, click here: https://www.chirenovation.com/

Low Gear Photography
Example of a small transitional 3/4 white tile and subway tile porcelain tile and black floor doorless shower design in Kansas City with open cabinets, white walls, an integrated sink, solid surface countertops, a hinged shower door, white countertops and black cabinets
Example of a small transitional 3/4 white tile and subway tile porcelain tile and black floor doorless shower design in Kansas City with open cabinets, white walls, an integrated sink, solid surface countertops, a hinged shower door, white countertops and black cabinets

This award winning small master bathroom has porcelain tiles with a warm Carrara look that creates a light, airy look. Stainless steel tiles create a horizontal rhythm and match the brushed nickle hardware. River rock on the shower floor massage feet while providing a nonskid surface. The custom vanity offers maximum storage space; the recessed medicine cabinet has an interior light that automatically turns on as well as an outlet shelf for charging shavers and toothbrushes.
Photography Lauren Hagerstrom

Designed by Johnson Squared, Bainbridge Is., WA © 2013 John Granen
Inspiration for a mid-sized contemporary open concept concrete floor and brown floor family room remodel in Seattle with white walls, a wall-mounted tv and no fireplace
Inspiration for a mid-sized contemporary open concept concrete floor and brown floor family room remodel in Seattle with white walls, a wall-mounted tv and no fireplace

To create enough room to add a dual vanity, Blackline integrated an adjacent closet and borrowed some square footage from an existing closet to the space. The new modern vanity includes stained walnut flat panel cabinets and is topped with white Quartz and matte black fixtures.

Example of a small minimalist master white tile and ceramic tile porcelain tile and white floor bathroom design in Dallas with glass-front cabinets, gray cabinets, a one-piece toilet, gray walls, an undermount sink, quartz countertops and white countertops

Bedroom - mid-sized traditional guest carpeted bedroom idea in Jacksonville with blue walls and no fireplace

Ultra modern minimalist bathroom design incorporates all the elements of nature materials such as marble walls, warm color tone hardwood floors, recessed relaxed lighting and floor to ceiling luminous glass to let the outdoor in.

Beautiful Finishes and Lighting
Example of a mid-sized transitional u-shaped dark wood floor and brown floor seated home bar design in Denver with an undermount sink, glass-front cabinets, dark wood cabinets, granite countertops, gray backsplash, metal backsplash and gray countertops
Example of a mid-sized transitional u-shaped dark wood floor and brown floor seated home bar design in Denver with an undermount sink, glass-front cabinets, dark wood cabinets, granite countertops, gray backsplash, metal backsplash and gray countertops

Example of a mid-sized trendy 3/4 white tile and porcelain tile porcelain tile and black floor bathroom design in Charlotte with flat-panel cabinets, white cabinets, a two-piece toilet, white walls, an integrated sink, quartz countertops and white countertops

We took a powder room and painted, changed mriror and lighting- small bur big difference in look.
Mid-sized trendy powder room photo in Seattle with gray walls and a pedestal sink
Mid-sized trendy powder room photo in Seattle with gray walls and a pedestal sink

Inspiration for a mid-sized modern galley concrete floor open concept kitchen remodel in San Francisco with an undermount sink, black cabinets, black backsplash, stone slab backsplash, stainless steel appliances, an island and flat-panel cabinets

My client was moving from a 5,000 sq ft home into a 1,365 sq ft townhouse. She wanted a clean palate and room for entertaining. The main living space on the first floor has 5 sitting areas, three are shown here. She travels a lot and wanted her art work to be showcased. We kept the overall color scheme black and white to help give the space a modern loft/ art gallery feel. the result was clean and modern without feeling cold. Randal Perry Photography
Black Home Design Ideas

Awesome shot by Steve Schwartz from AVT Marketing in Fort Mill.
Example of a large transitional single-wall light wood floor and brown floor eat-in kitchen design in Charlotte with a single-bowl sink, recessed-panel cabinets, gray cabinets, limestone countertops, multicolored backsplash, marble backsplash, stainless steel appliances, an island and multicolored countertops
Example of a large transitional single-wall light wood floor and brown floor eat-in kitchen design in Charlotte with a single-bowl sink, recessed-panel cabinets, gray cabinets, limestone countertops, multicolored backsplash, marble backsplash, stainless steel appliances, an island and multicolored countertops
1
























