Kitchen with Cement Tile Backsplash Ideas
Refine by:
Budget
Sort by:Popular Today
1 - 20 of 13,238 photos
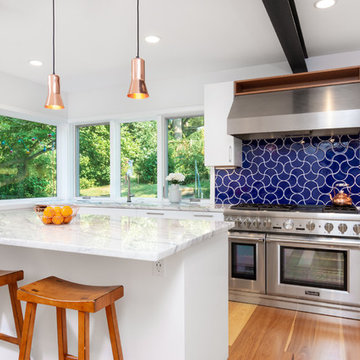
Example of a country l-shaped light wood floor kitchen design in Detroit with an undermount sink, flat-panel cabinets, white cabinets, marble countertops, blue backsplash, stainless steel appliances, an island, white countertops and cement tile backsplash

Photo by: Michele Lee Wilson
Transitional l-shaped light wood floor and beige floor eat-in kitchen photo in San Francisco with shaker cabinets, blue cabinets, quartz countertops, cement tile backsplash, white countertops, an undermount sink, multicolored backsplash, stainless steel appliances and a peninsula
Transitional l-shaped light wood floor and beige floor eat-in kitchen photo in San Francisco with shaker cabinets, blue cabinets, quartz countertops, cement tile backsplash, white countertops, an undermount sink, multicolored backsplash, stainless steel appliances and a peninsula

Open concept kitchen - huge cottage galley medium tone wood floor and brown floor open concept kitchen idea in Nashville with a farmhouse sink, beaded inset cabinets, white cabinets, marble countertops, white backsplash, cement tile backsplash, stainless steel appliances, an island and white countertops

Inspiration for a large cottage u-shaped dark wood floor and brown floor eat-in kitchen remodel in Other with a farmhouse sink, shaker cabinets, white cabinets, quartzite countertops, multicolored backsplash, cement tile backsplash, stainless steel appliances and an island
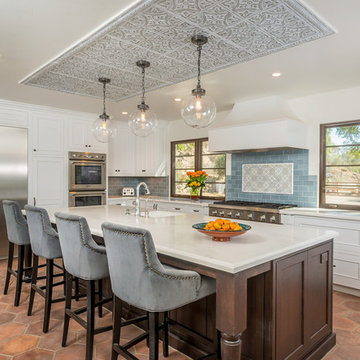
DeWils cabinetry in Just White and Caffe with Thermador appliances offer a sleek and modern look in a classically Spanish kitchen. A blue tile backsplash and plush barstools lighten the warmth from the dark-paned windows and terra-cotta colored hexagon floor tile. Dunn Edwards Swiss Coffee paint is subdued yet warm. Caesarstone Calacautta Nuvo countertops provide a subtle intricacy to reflect the highly-detailed tin ceilings.

Photography by Michael Alan Kaskel
Inspiration for a country l-shaped medium tone wood floor and brown floor kitchen remodel in Chicago with a farmhouse sink, shaker cabinets, black cabinets, white backsplash, cement tile backsplash, black appliances, an island and white countertops
Inspiration for a country l-shaped medium tone wood floor and brown floor kitchen remodel in Chicago with a farmhouse sink, shaker cabinets, black cabinets, white backsplash, cement tile backsplash, black appliances, an island and white countertops

Farmhouse l-shaped concrete floor and gray floor kitchen photo in Austin with a farmhouse sink, shaker cabinets, white cabinets, multicolored backsplash, cement tile backsplash, stainless steel appliances and an island

Mid-sized elegant galley dark wood floor and brown floor eat-in kitchen photo in Houston with a farmhouse sink, recessed-panel cabinets, blue cabinets, marble countertops, multicolored backsplash, cement tile backsplash, stainless steel appliances and an island

Cabinets were updated with an amazing green paint color, the layout was reconfigured, and beautiful nature-themed textures were added throughout. The bold cabinet color, rich wood finishes, and warm metal tones featured in this kitchen are second to none!
Cabinetry Color: Rainy Afternoon by Benjamin Moore
Walls: Revere Pewter by Benjamin Moore
Island and shelves: Knotty Alder in "Winter" stain
Photo credit: Picture Perfect House

Complete renovation of a 1930's classical townhouse kitchen in New York City's Upper East Side.
Inspiration for a large transitional u-shaped porcelain tile and gray floor enclosed kitchen remodel in New York with an integrated sink, flat-panel cabinets, white cabinets, stainless steel countertops, multicolored backsplash, cement tile backsplash, stainless steel appliances, an island and gray countertops
Inspiration for a large transitional u-shaped porcelain tile and gray floor enclosed kitchen remodel in New York with an integrated sink, flat-panel cabinets, white cabinets, stainless steel countertops, multicolored backsplash, cement tile backsplash, stainless steel appliances, an island and gray countertops

Inspiration for a mid-sized industrial single-wall concrete floor and gray floor eat-in kitchen remodel in Columbus with an integrated sink, open cabinets, gray cabinets, concrete countertops, gray backsplash, cement tile backsplash, stainless steel appliances, an island and gray countertops

Example of a large minimalist u-shaped light wood floor and orange floor eat-in kitchen design in Philadelphia with a farmhouse sink, shaker cabinets, green cabinets, quartz countertops, white backsplash, cement tile backsplash, stainless steel appliances, a peninsula and white countertops

Example of a mountain style galley dark wood floor kitchen design in Denver with granite countertops, a double-bowl sink, shaker cabinets, medium tone wood cabinets, cement tile backsplash, stainless steel appliances and an island
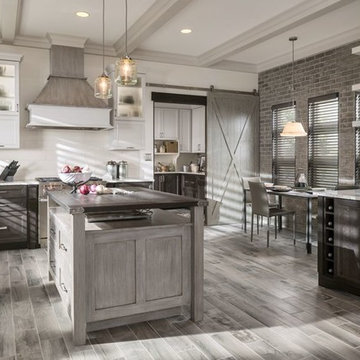
Kitchen - mid-sized transitional l-shaped porcelain tile kitchen idea in New Orleans with an undermount sink, shaker cabinets, gray cabinets, quartz countertops, white backsplash, cement tile backsplash, stainless steel appliances and an island

Alno AG
Inspiration for a mid-sized modern concrete floor kitchen remodel in New York with an undermount sink, gray cabinets, concrete countertops, white backsplash, cement tile backsplash, an island and stainless steel appliances
Inspiration for a mid-sized modern concrete floor kitchen remodel in New York with an undermount sink, gray cabinets, concrete countertops, white backsplash, cement tile backsplash, an island and stainless steel appliances
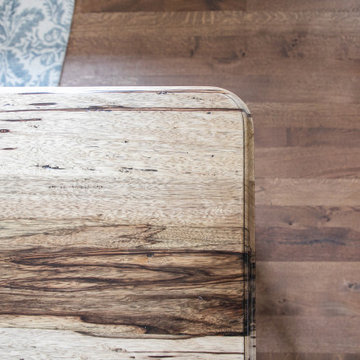
www.GenevaCabinet.com -
This kitchen designed by Joyce A. Zuelke features Plato Woodwork, Inc. cabinetry with the Coventry raised panel full overlay door. The perimeter has a painted finish in Sunlight with a heavy brushed brown glaze. The generous island is done in Country Walnut and shows off a beautiful Grothouse wood countertop.
#PlatoWoodwork Cabinetry
Bella Tile and Stone - Lake Geneva Backsplash,
S. Photography/ Shanna Wolf Photography
Lowell Custom Homes Builder
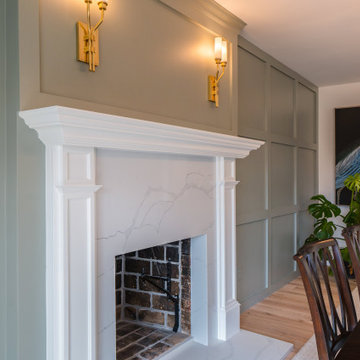
Welcome to our latest home transformation video!Dive into our French-style kitchen renovation where we blend elegance with functionality. We've reimagined the space with stunning light blue cabinets, a high contrast hood, chic fixtures, and a beautifully crafted light wood island.
Cabinet: Custom Frameless Cabinet
Countertop: Emerstone Quartz
Plumbing Fixtures: Waterstone
Stove: Wolf
Fridge: Subzero 42" Classic
Hood: Copper Smith Hoods
Don't forget to like, comment, and subscribe for more home renovation tips and transformations. Hit the bell icon so you never miss an update from us!
#KitchenRenovation #FrenchStyleKitchen #HomeMakeover #InteriorDesign

Eat-in kitchen - large cottage l-shaped light wood floor eat-in kitchen idea in Portland with a farmhouse sink, shaker cabinets, light wood cabinets, quartz countertops, white backsplash, cement tile backsplash, stainless steel appliances, two islands and white countertops
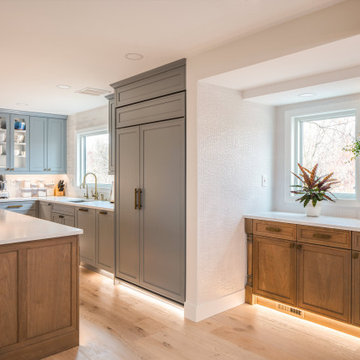
Welcome to our latest home transformation video!Dive into our French-style kitchen renovation where we blend elegance with functionality. We've reimagined the space with stunning light blue cabinets, a high contrast hood, chic fixtures, and a beautifully crafted light wood island.
Cabinet: Custom Frameless Cabinet
Countertop: Emerstone Quartz
Plumbing Fixtures: Waterstone
Stove: Wolf
Fridge: Subzero 42" Classic
Hood: Copper Smith Hoods
Don't forget to like, comment, and subscribe for more home renovation tips and transformations. Hit the bell icon so you never miss an update from us!
#KitchenRenovation #FrenchStyleKitchen #HomeMakeover #InteriorDesign
Kitchen with Cement Tile Backsplash Ideas

Example of a mid-sized 1950s l-shaped cement tile floor and gray floor eat-in kitchen design in Minneapolis with an undermount sink, flat-panel cabinets, quartz countertops, white backsplash, cement tile backsplash, stainless steel appliances, no island, black countertops and dark wood cabinets
1





