Slate Floor Kitchen with Cement Tile Backsplash Ideas
Refine by:
Budget
Sort by:Popular Today
1 - 20 of 86 photos
Item 1 of 3

In the chef’s grade kitchen, a custom hand painted back splash created a graphically subtle backdrop that balanced the light and dark finishes in the room. Caesar Stone countertops were specified along with professional series Sub Zero and Viking stainless steel appliances.
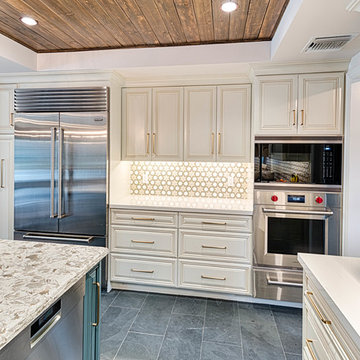
Mel Carll
Open concept kitchen - large transitional l-shaped slate floor and gray floor open concept kitchen idea in Los Angeles with an undermount sink, beaded inset cabinets, white cabinets, quartzite countertops, multicolored backsplash, cement tile backsplash, stainless steel appliances, an island and white countertops
Open concept kitchen - large transitional l-shaped slate floor and gray floor open concept kitchen idea in Los Angeles with an undermount sink, beaded inset cabinets, white cabinets, quartzite countertops, multicolored backsplash, cement tile backsplash, stainless steel appliances, an island and white countertops
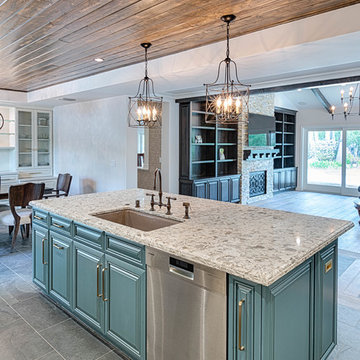
Mel Carll
Example of a large transitional l-shaped slate floor and gray floor open concept kitchen design in Los Angeles with an undermount sink, beaded inset cabinets, white cabinets, quartzite countertops, multicolored backsplash, cement tile backsplash, stainless steel appliances, an island and white countertops
Example of a large transitional l-shaped slate floor and gray floor open concept kitchen design in Los Angeles with an undermount sink, beaded inset cabinets, white cabinets, quartzite countertops, multicolored backsplash, cement tile backsplash, stainless steel appliances, an island and white countertops
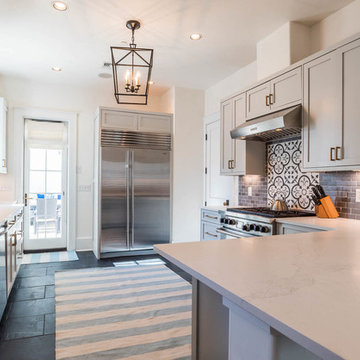
Alyc Beach Vacation Rental kitchen renovation from cherry cabinets to soft gray (BM HC-170 Stonington Gray) painted shaker cabinet with burnished bronze hardware
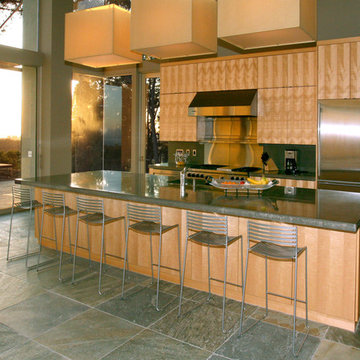
Photos by Kristi Zufall, www.stellamedia.com
Open concept kitchen - contemporary single-wall slate floor open concept kitchen idea in San Francisco with a farmhouse sink, flat-panel cabinets, light wood cabinets, concrete countertops, gray backsplash, cement tile backsplash, stainless steel appliances and an island
Open concept kitchen - contemporary single-wall slate floor open concept kitchen idea in San Francisco with a farmhouse sink, flat-panel cabinets, light wood cabinets, concrete countertops, gray backsplash, cement tile backsplash, stainless steel appliances and an island
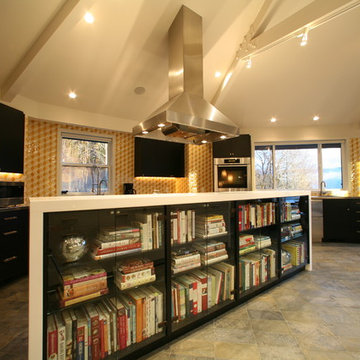
For the chef who has a vast cookbook collection and wants a unique way to display them, this room divider does the job!
photo by Sustainable Sedona
Example of a huge trendy u-shaped slate floor eat-in kitchen design in Portland with stainless steel appliances, two islands, an undermount sink, flat-panel cabinets, dark wood cabinets, stainless steel countertops, yellow backsplash and cement tile backsplash
Example of a huge trendy u-shaped slate floor eat-in kitchen design in Portland with stainless steel appliances, two islands, an undermount sink, flat-panel cabinets, dark wood cabinets, stainless steel countertops, yellow backsplash and cement tile backsplash
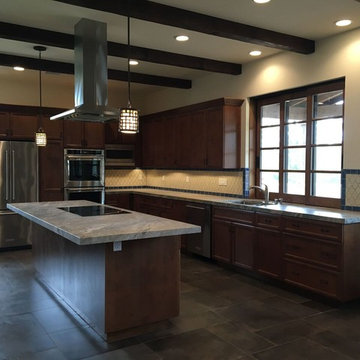
Mid-sized southwest l-shaped slate floor and gray floor open concept kitchen photo in San Diego with a double-bowl sink, recessed-panel cabinets, dark wood cabinets, marble countertops, white backsplash, cement tile backsplash, stainless steel appliances and an island
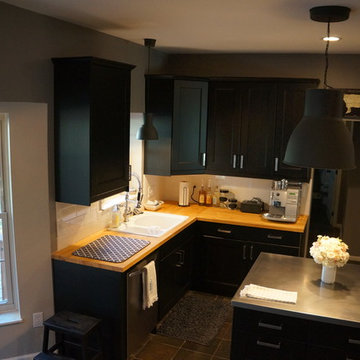
Mid-sized urban u-shaped slate floor eat-in kitchen photo in Other with a double-bowl sink, recessed-panel cabinets, dark wood cabinets, wood countertops, white backsplash, cement tile backsplash, stainless steel appliances and an island
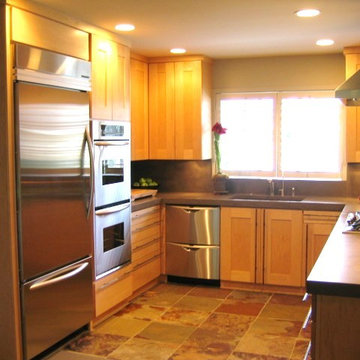
Maple Modern Shaker Cabinet door style with flat panel drawer fronts. Concrete counter tops, stainless steel appliances, slate floor.
Inspiration for a small modern u-shaped slate floor eat-in kitchen remodel in Sacramento with an undermount sink, shaker cabinets, medium tone wood cabinets, concrete countertops, gray backsplash, cement tile backsplash and stainless steel appliances
Inspiration for a small modern u-shaped slate floor eat-in kitchen remodel in Sacramento with an undermount sink, shaker cabinets, medium tone wood cabinets, concrete countertops, gray backsplash, cement tile backsplash and stainless steel appliances
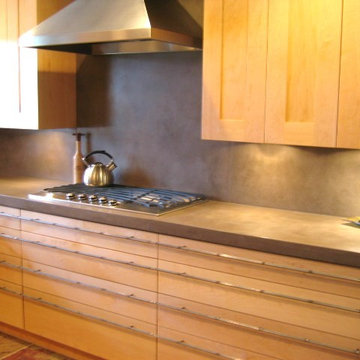
Maple Modern Shaker Cabinet door style with flat panel drawer fronts. Concrete counter tops, stainless steel appliances, slate floor.
Example of a small minimalist u-shaped slate floor eat-in kitchen design in Sacramento with an undermount sink, shaker cabinets, medium tone wood cabinets, concrete countertops, gray backsplash, cement tile backsplash and stainless steel appliances
Example of a small minimalist u-shaped slate floor eat-in kitchen design in Sacramento with an undermount sink, shaker cabinets, medium tone wood cabinets, concrete countertops, gray backsplash, cement tile backsplash and stainless steel appliances
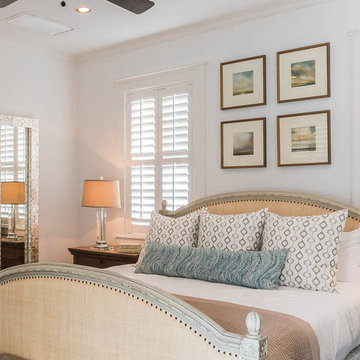
Alyc Beach Vacation Rental Master Bedroom Country French meets Shabby sheak,
Large beach style single-wall slate floor and gray floor eat-in kitchen photo in Miami with an undermount sink, shaker cabinets, gray cabinets, quartzite countertops, gray backsplash, cement tile backsplash, stainless steel appliances and an island
Large beach style single-wall slate floor and gray floor eat-in kitchen photo in Miami with an undermount sink, shaker cabinets, gray cabinets, quartzite countertops, gray backsplash, cement tile backsplash, stainless steel appliances and an island
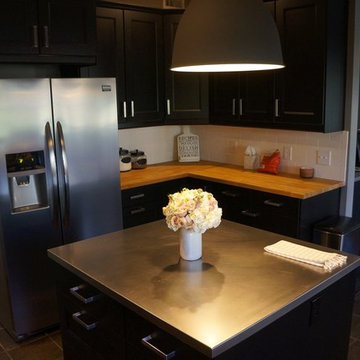
Example of a mid-sized urban u-shaped slate floor eat-in kitchen design in Other with a double-bowl sink, recessed-panel cabinets, dark wood cabinets, wood countertops, white backsplash, cement tile backsplash, stainless steel appliances and an island
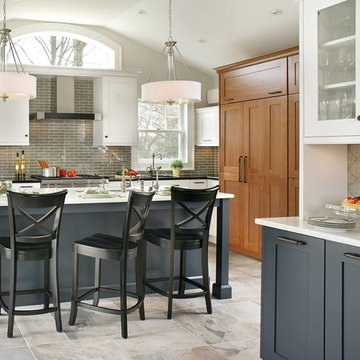
A striking contrast between navy blue and white, a hint of natural wood, and a gray brick backsplash create a perfect balance for this contemporary kitchen by Wood-Mode.
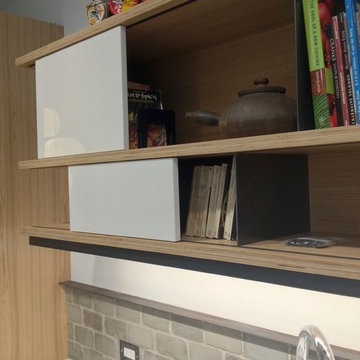
Wall-mounted oak veneer on Baltic Birch plywood shelving with steel dividers and rolling gloss white doors
Messinger
Mid-sized minimalist single-wall slate floor eat-in kitchen photo in Boston with a farmhouse sink, flat-panel cabinets, white cabinets, quartz countertops, gray backsplash, cement tile backsplash, white appliances and an island
Mid-sized minimalist single-wall slate floor eat-in kitchen photo in Boston with a farmhouse sink, flat-panel cabinets, white cabinets, quartz countertops, gray backsplash, cement tile backsplash, white appliances and an island
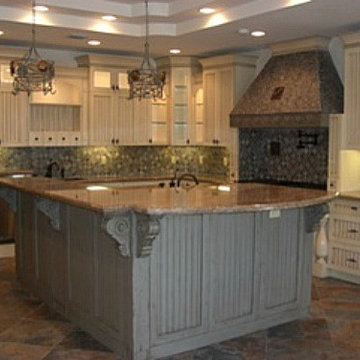
Inspiration for a huge rustic slate floor kitchen remodel in Miami with raised-panel cabinets, gray cabinets, granite countertops, gray backsplash, cement tile backsplash and an island
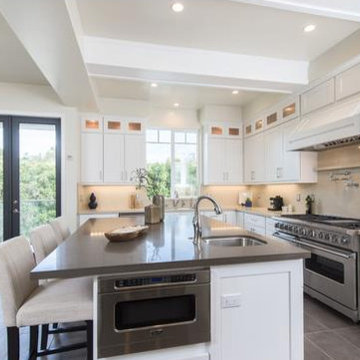
Inspiration for a large transitional u-shaped slate floor and gray floor eat-in kitchen remodel in Los Angeles with a double-bowl sink, recessed-panel cabinets, white cabinets, laminate countertops, beige backsplash, cement tile backsplash, stainless steel appliances and an island
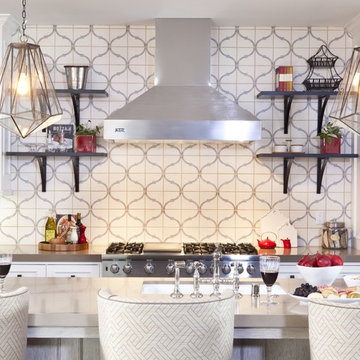
In the chef’s grade kitchen, a custom hand painted back splash created a graphically subtle backdrop that balanced the light and dark finishes in the room. Caesar Stone countertops were specified along with professional series Sub Zero and Viking stainless steel appliances.
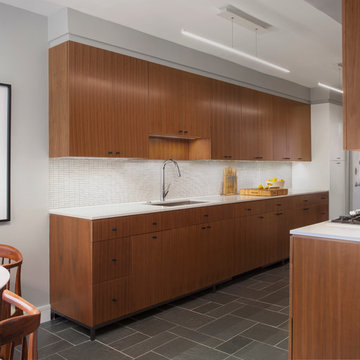
This was a dream kitchen job. This mid-century townhouse was asking for a compelling, modern kitchen, and the owners were excited about doing something interesting. Modeled after that aesthetic, we designed an exquisite walnut kitchen with base cabinets that stood on a steel frame, much like a piece of furniture.
Photo by Mike Schwartz
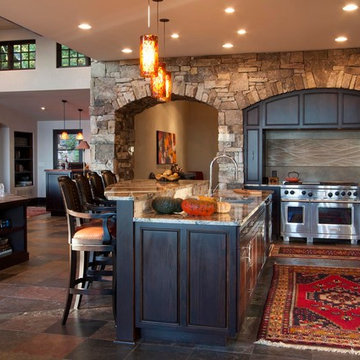
Note the concrete panel/splash behind the range.
Photos by Jay Weiland
Huge transitional l-shaped slate floor kitchen photo in Other with a single-bowl sink, beaded inset cabinets, dark wood cabinets, granite countertops, green backsplash, cement tile backsplash, stainless steel appliances and an island
Huge transitional l-shaped slate floor kitchen photo in Other with a single-bowl sink, beaded inset cabinets, dark wood cabinets, granite countertops, green backsplash, cement tile backsplash, stainless steel appliances and an island
Slate Floor Kitchen with Cement Tile Backsplash Ideas
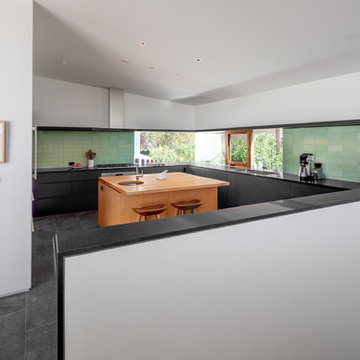
Mid-sized trendy u-shaped slate floor and gray floor enclosed kitchen photo in Los Angeles with flat-panel cabinets, black cabinets, granite countertops, green backsplash, cement tile backsplash, stainless steel appliances, an island and black countertops
1





