Kitchen with Marble Countertops and Cement Tile Backsplash Ideas
Refine by:
Budget
Sort by:Popular Today
1 - 20 of 985 photos
Item 1 of 3
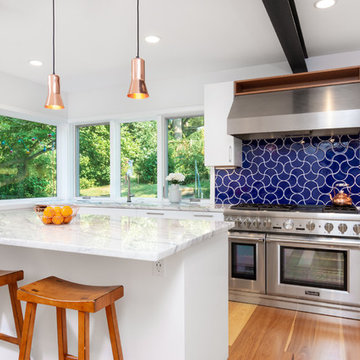
Example of a country l-shaped light wood floor kitchen design in Detroit with an undermount sink, flat-panel cabinets, white cabinets, marble countertops, blue backsplash, stainless steel appliances, an island, white countertops and cement tile backsplash

Open concept kitchen - huge cottage galley medium tone wood floor and brown floor open concept kitchen idea in Nashville with a farmhouse sink, beaded inset cabinets, white cabinets, marble countertops, white backsplash, cement tile backsplash, stainless steel appliances, an island and white countertops

Mid-sized elegant galley dark wood floor and brown floor eat-in kitchen photo in Houston with a farmhouse sink, recessed-panel cabinets, blue cabinets, marble countertops, multicolored backsplash, cement tile backsplash, stainless steel appliances and an island

Enclosed kitchen - mid-sized traditional u-shaped gray floor and porcelain tile enclosed kitchen idea in Milwaukee with a farmhouse sink, recessed-panel cabinets, white cabinets, an island, marble countertops, white backsplash, cement tile backsplash, paneled appliances and multicolored countertops

Example of a mid-sized classic l-shaped porcelain tile and gray floor enclosed kitchen design in Milwaukee with a farmhouse sink, recessed-panel cabinets, white cabinets, marble countertops, white backsplash, cement tile backsplash, paneled appliances, an island and multicolored countertops
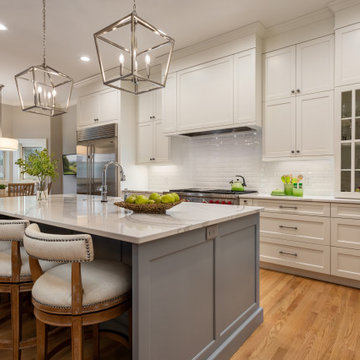
Inspiration for a mid-sized timeless single-wall medium tone wood floor and brown floor open concept kitchen remodel in Other with a farmhouse sink, recessed-panel cabinets, white cabinets, marble countertops, white backsplash, cement tile backsplash, stainless steel appliances, an island and white countertops
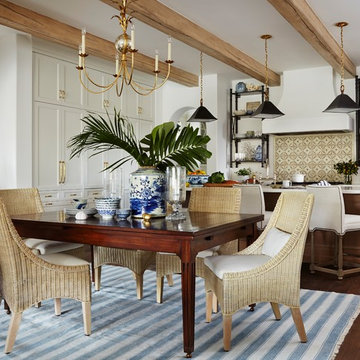
Kitchen and dining in a Naples FL home featuring wicker chairs, exposed wood beams, open shelves, a plaster hood, and casual seating in the dining space and kitchen. Project featured in House Beautiful & Florida Design.
Interior Design & Styling by Summer Thornton.
Images by Brantley Photography.
Brantley Photography
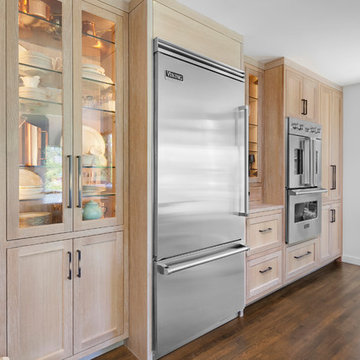
Inspiration for a large contemporary l-shaped dark wood floor and brown floor open concept kitchen remodel in Seattle with an undermount sink, recessed-panel cabinets, light wood cabinets, marble countertops, gray backsplash, cement tile backsplash, stainless steel appliances and an island
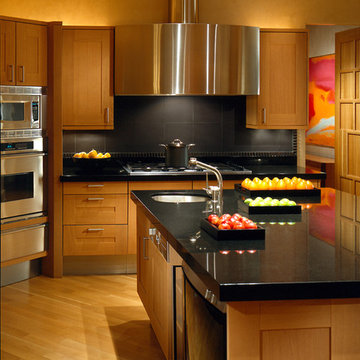
This kitchen is designed using a rift white oak and is perfect if use a caterer
Example of a large trendy u-shaped light wood floor enclosed kitchen design in Miami with a drop-in sink, raised-panel cabinets, light wood cabinets, marble countertops, black backsplash, cement tile backsplash, stainless steel appliances and an island
Example of a large trendy u-shaped light wood floor enclosed kitchen design in Miami with a drop-in sink, raised-panel cabinets, light wood cabinets, marble countertops, black backsplash, cement tile backsplash, stainless steel appliances and an island
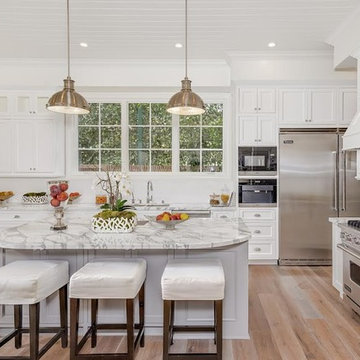
Eat-in kitchen - huge transitional u-shaped medium tone wood floor eat-in kitchen idea in Los Angeles with an undermount sink, white cabinets, white backsplash, stainless steel appliances, an island, recessed-panel cabinets, marble countertops and cement tile backsplash
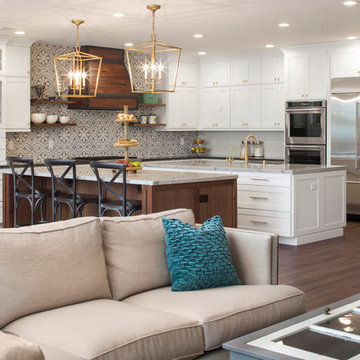
Example of a mid-sized transitional l-shaped dark wood floor and brown floor eat-in kitchen design in Sacramento with a farmhouse sink, shaker cabinets, white cabinets, marble countertops, gray backsplash, cement tile backsplash, stainless steel appliances and two islands
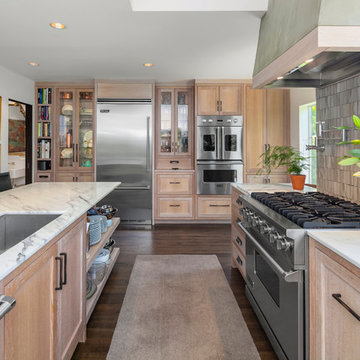
Open concept kitchen - large contemporary l-shaped dark wood floor and brown floor open concept kitchen idea in Seattle with an undermount sink, recessed-panel cabinets, light wood cabinets, marble countertops, gray backsplash, cement tile backsplash, stainless steel appliances and an island
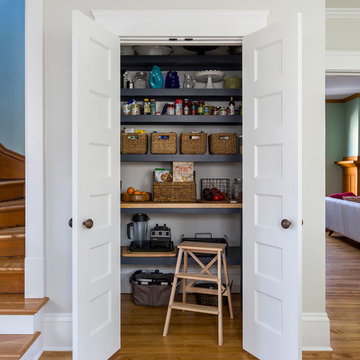
Part of the former family room is now a large, walk-in pantry.
Andrea Rugg Photography
Eat-in kitchen - large transitional l-shaped light wood floor and brown floor eat-in kitchen idea in Minneapolis with flat-panel cabinets, gray cabinets, marble countertops, white backsplash, cement tile backsplash, stainless steel appliances and no island
Eat-in kitchen - large transitional l-shaped light wood floor and brown floor eat-in kitchen idea in Minneapolis with flat-panel cabinets, gray cabinets, marble countertops, white backsplash, cement tile backsplash, stainless steel appliances and no island
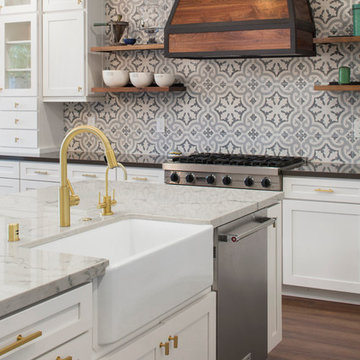
Mid-sized transitional l-shaped dark wood floor and brown floor eat-in kitchen photo in Sacramento with a farmhouse sink, shaker cabinets, white cabinets, marble countertops, gray backsplash, cement tile backsplash, stainless steel appliances and an island
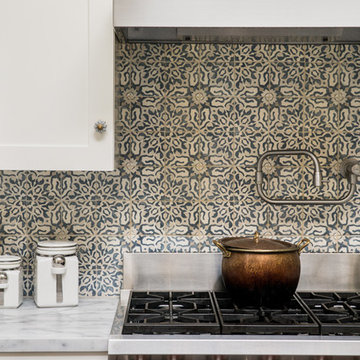
Eat-in kitchen - large transitional l-shaped medium tone wood floor and brown floor eat-in kitchen idea in San Francisco with a farmhouse sink, recessed-panel cabinets, white cabinets, marble countertops, gray backsplash, cement tile backsplash, paneled appliances and two islands
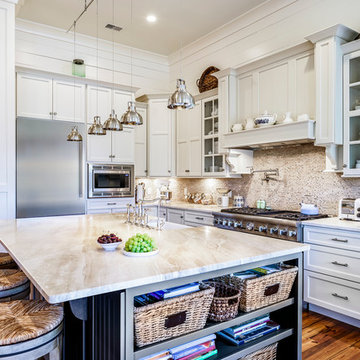
Warm and inviting kitchen, open to the family room, with a large island providing space for eating in or visiting during food prep. The antique pine floor brings extra warmth to the almost all white kitchen. Check out the light rail system for the pendant lights above the island, the glass front cabinets and the woven tile backsplash. Beautiful marble countertops and a striking woven tile backsplash complete this kitchen. Lovely.
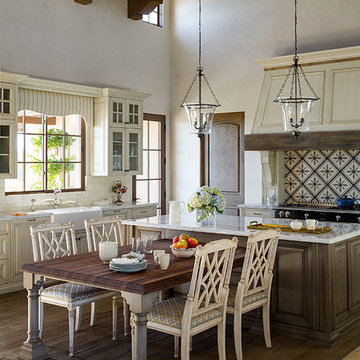
Trevor Tondro
Eat-in kitchen - transitional medium tone wood floor eat-in kitchen idea in Phoenix with a farmhouse sink, glass-front cabinets, beige cabinets, marble countertops, multicolored backsplash, cement tile backsplash, paneled appliances and an island
Eat-in kitchen - transitional medium tone wood floor eat-in kitchen idea in Phoenix with a farmhouse sink, glass-front cabinets, beige cabinets, marble countertops, multicolored backsplash, cement tile backsplash, paneled appliances and an island

Mark Lohman
Eat-in kitchen - huge coastal u-shaped brown floor and medium tone wood floor eat-in kitchen idea in Los Angeles with a farmhouse sink, shaker cabinets, marble countertops, blue backsplash, cement tile backsplash, an island, medium tone wood cabinets, colored appliances and white countertops
Eat-in kitchen - huge coastal u-shaped brown floor and medium tone wood floor eat-in kitchen idea in Los Angeles with a farmhouse sink, shaker cabinets, marble countertops, blue backsplash, cement tile backsplash, an island, medium tone wood cabinets, colored appliances and white countertops
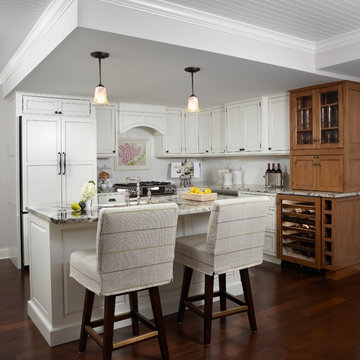
Example of a small eclectic l-shaped dark wood floor eat-in kitchen design in Other with white cabinets, paneled appliances, a farmhouse sink, marble countertops, white backsplash, cement tile backsplash and an island
Kitchen with Marble Countertops and Cement Tile Backsplash Ideas
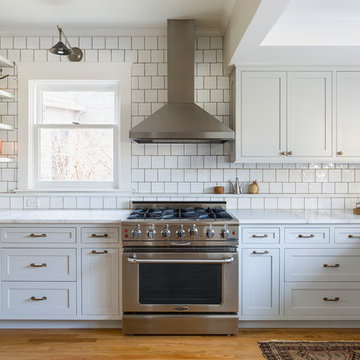
A microwave drawer keeps the countertops clear and a 42” high ledge was created to store needed items without taking up counter space.
Andrea Rugg Photography
1





