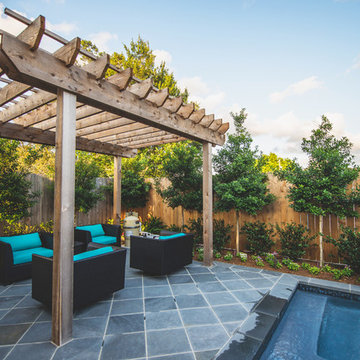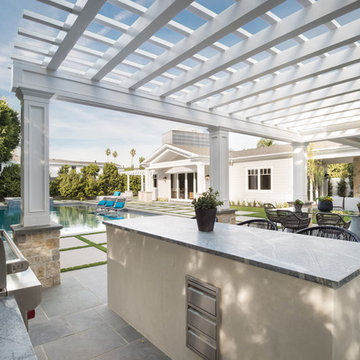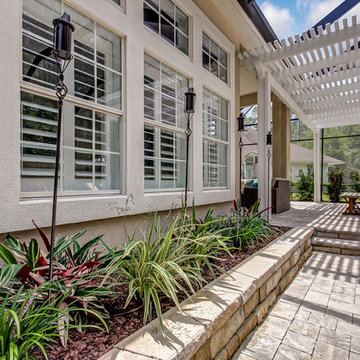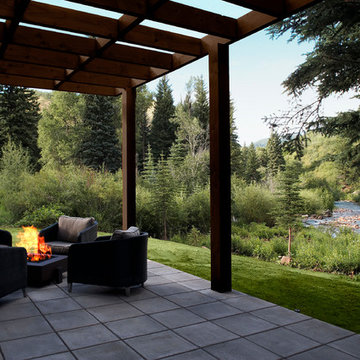Refine by:
Budget
Sort by:Popular Today
121 - 140 of 41,207 photos
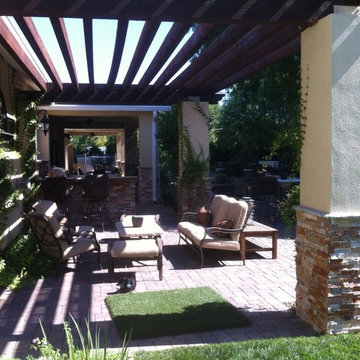
Patio kitchen - large traditional backyard concrete paver patio kitchen idea in Las Vegas with a pergola
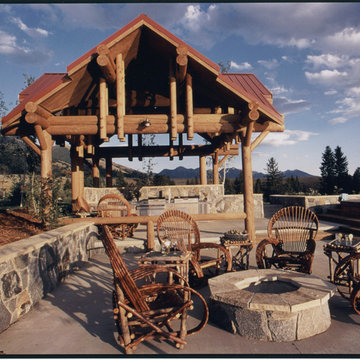
Patio - huge rustic backyard concrete patio idea in Other with a fire pit and a pergola
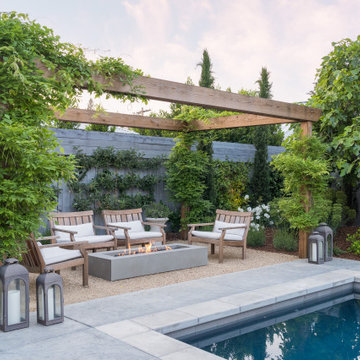
Patio - mid-sized french country gravel patio idea in San Francisco with a fire pit and a pergola
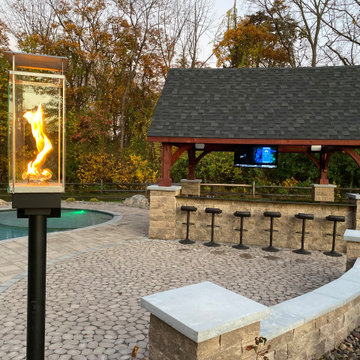
This project features an in ground pool, paver patio and walkway, roof structure, outdoor bar area, seat wall, columns, outdoor lighting, landscape lighting and fire lamps.
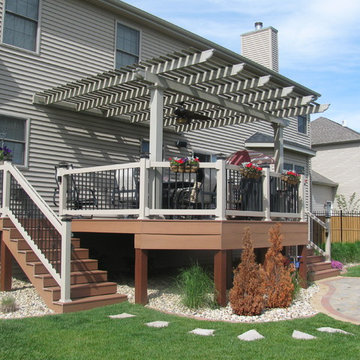
Backyard | After
Inspiration for a backyard deck remodel in Chicago with a pergola
Inspiration for a backyard deck remodel in Chicago with a pergola
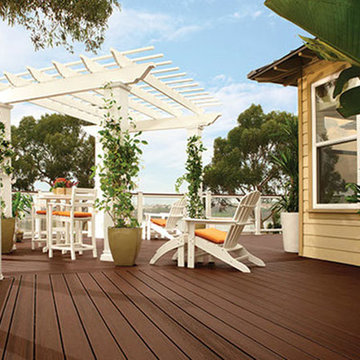
TREX Pergolas can look just like wood but perform much better for a maintenance free experience for years. Although there are standard kits like 12' x 16' (etc), we can also custom design something totally unique to you!
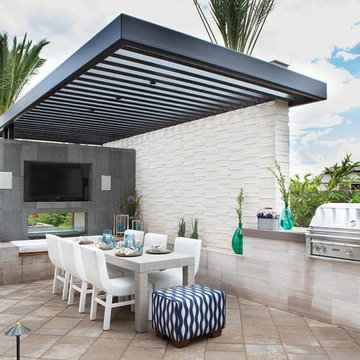
Large trendy backyard stamped concrete patio photo in Miami with a fire pit and a pergola
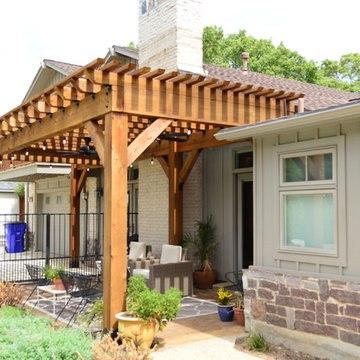
Archadeck of NE Dallas-Southlake metamorphosed this home’s exterior into a truly superior outdoor living space. That’s why we say, “It’s never just a pergola.” We constructed a beautiful pergola for this home, but we also upgraded exterior finishes, such as removing the original cedar siding and replacing it with 48” x 96” SmartSide panels. This, of course, modernized the exterior of the home, but is also a more energy efficient and low maintenance siding choice, when compared to traditional cedar!
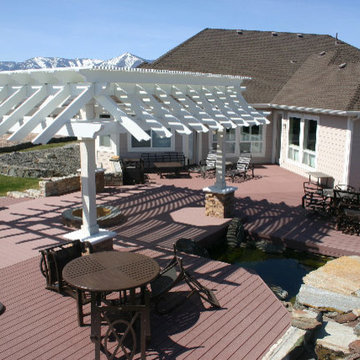
Large elegant backyard patio photo in Phoenix with a fire pit, decking and a pergola
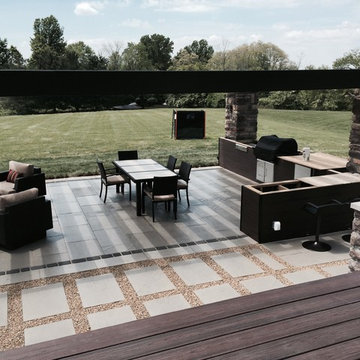
Outdoor Living including bar and grill, fire pit, pergola, deck, and hot tub.
Patio kitchen - large contemporary backyard concrete paver patio kitchen idea in Columbus with a pergola
Patio kitchen - large contemporary backyard concrete paver patio kitchen idea in Columbus with a pergola
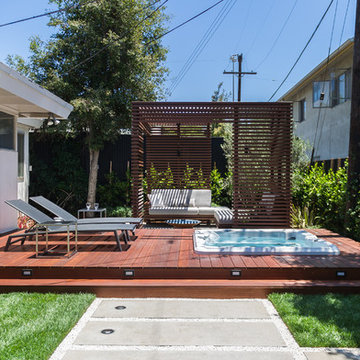
Unlimited Style Photography
Example of a small trendy backyard deck design in Los Angeles with a pergola
Example of a small trendy backyard deck design in Los Angeles with a pergola
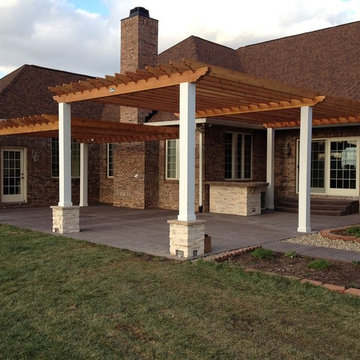
Example of a mid-sized classic backyard concrete patio fountain design in Other with a pergola
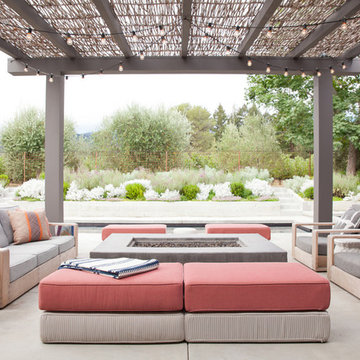
Inspiration for a transitional concrete patio remodel in San Francisco with a fire pit and a pergola

Our clients wanted to create a backyard that would grow with their young family as well as with their extended family and friends. Entertaining was a huge priority! This family-focused backyard was designed to equally accommodate play and outdoor living/entertaining.
The outdoor living spaces needed to accommodate a large number of people – adults and kids. Urban Oasis designed a deck off the back door so that the kitchen could be 36” height, with a bar along the outside edge at 42” for overflow seating. The interior space is approximate 600 sf and accommodates both a large dining table and a comfortable couch and chair set. The fire pit patio includes a seat wall for overflow seating around the fire feature (which doubles as a retaining wall) with ample room for chairs.
The artificial turf lawn is spacious enough to accommodate a trampoline and other childhood favorites. Down the road, this area could be used for bocce or other lawn games. The concept is to leave all spaces large enough to be programmed in different ways as the family’s needs change.
A steep slope presents itself to the yard and is a focal point. Planting a variety of colors and textures mixed among a few key existing trees changed this eyesore into a beautifully planted amenity for the property.
Jimmy White Photography
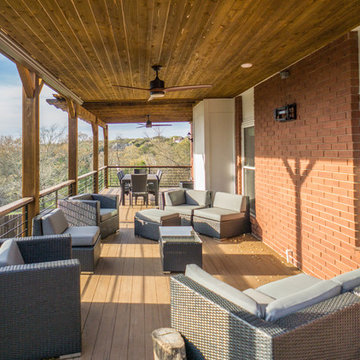
Deck with over hanging pergola and balcony over looking the beautiful Texas Hill country with a sunset view.
Example of a mid-sized trendy backyard deck design in Austin with a pergola
Example of a mid-sized trendy backyard deck design in Austin with a pergola
Pergola Ideas
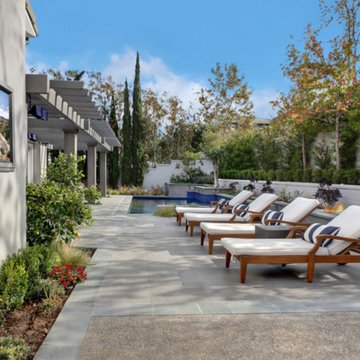
Example of a large trendy backyard tile patio design in Orange County with a fire pit and a pergola
7












