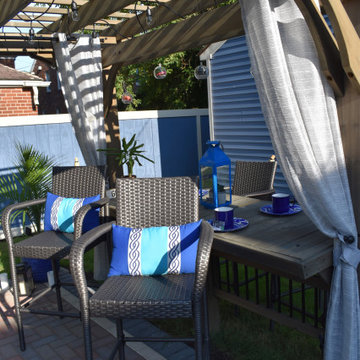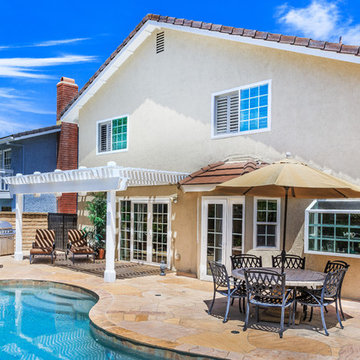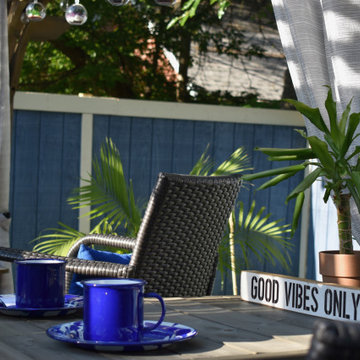Refine by:
Budget
Sort by:Popular Today
1 - 20 of 98 photos
Item 1 of 3
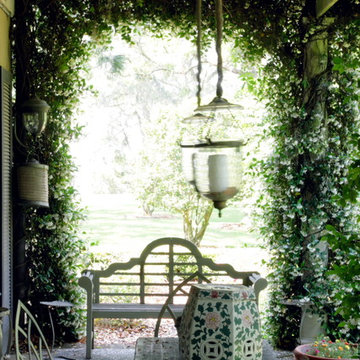
Atlantic Archives/Richard Leo Johnson
Cottage chic porch photo in Atlanta with a pergola
Cottage chic porch photo in Atlanta with a pergola
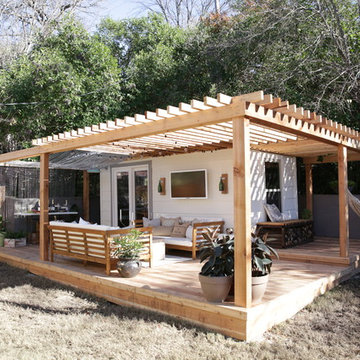
This is shed turned living space. The owners wanted to be able to entertain many guests while the inside of their shed was small. We accomplished this by building a big wraparound deck with a TV, sofas, hammock, and bar.
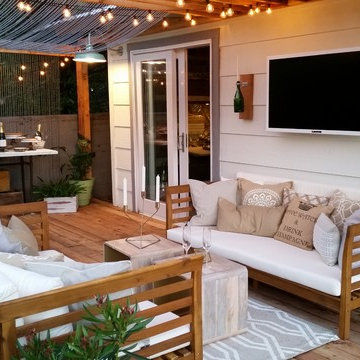
This is shed turned living space. The owners wanted to be able to entertain many guests while the inside of their shed was small. We accomplished this by building a big wraparound deck with a TV, sofas, hammock, and bar.
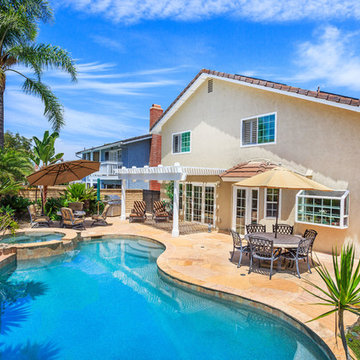
Backyard entertaining at its finest. Custom patio cover and paver patio.
Patio kitchen - large shabby-chic style backyard stone patio kitchen idea in Orange County with a pergola
Patio kitchen - large shabby-chic style backyard stone patio kitchen idea in Orange County with a pergola
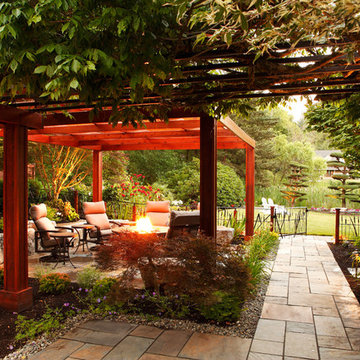
Inspiration for a shabby-chic style backyard stone patio remodel in Seattle with a fire pit and a pergola
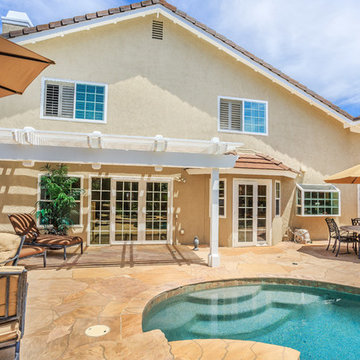
Patio kitchen - large shabby-chic style backyard stone patio kitchen idea in Orange County with a pergola
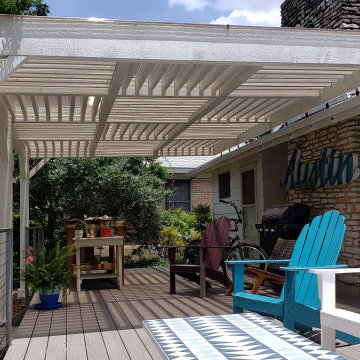
As you can see in the photos, the posts supporting this pergola extend farther into the yard than the deck does. The unusual features at the top of this pergola start with a 4 × 12-ft. beam system all the way around the area to be covered. Within the outer 4 × 12 structure, we created an inner series of 4 × 12 and 4 × 8 beams.
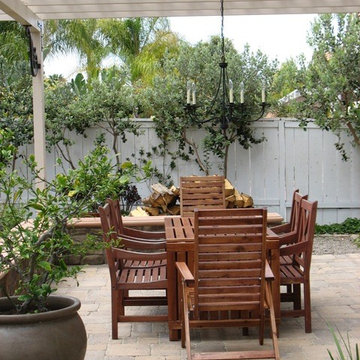
We transformed an old tired space into a cozy cottage garden for family affairs.
Inspiration for a mid-sized shabby-chic style backyard brick patio remodel in San Diego with a pergola
Inspiration for a mid-sized shabby-chic style backyard brick patio remodel in San Diego with a pergola
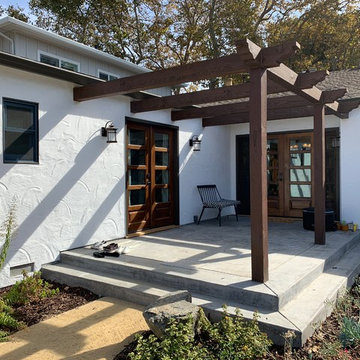
Mid-sized cottage chic backyard stamped concrete patio photo in San Francisco with a pergola
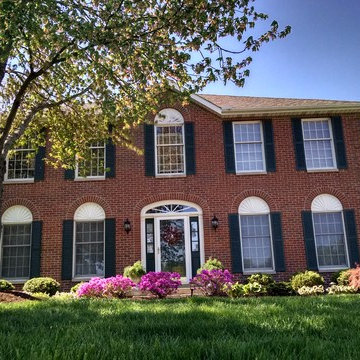
Example of a mid-sized cottage chic backyard brick patio kitchen design in Chicago with a pergola
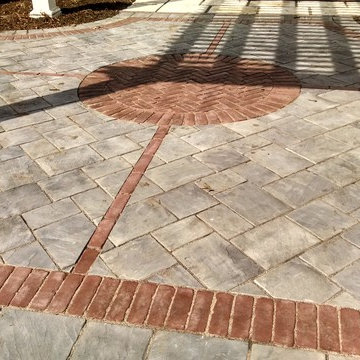
Patio kitchen - mid-sized shabby-chic style backyard brick patio kitchen idea in Chicago with a pergola
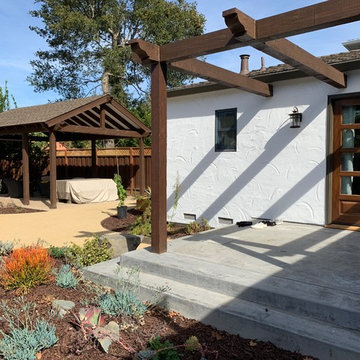
Example of a mid-sized cottage chic backyard stamped concrete patio design in San Francisco with a pergola
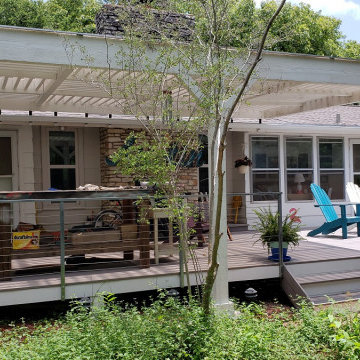
The homeowner for whom we built this wood pergola happens to be an artist. We suspect that fact may have had something to do with the way this project turned out, but that’s only speculation.
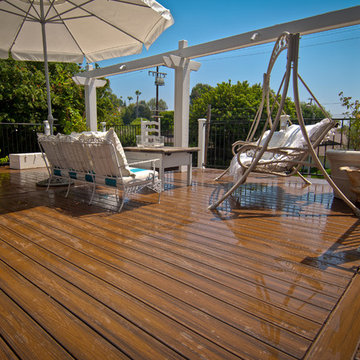
A composite Trex deck was added to the front yard hillside garden.
Water fountain deck - mid-sized shabby-chic style courtyard ground level metal railing water fountain deck idea in Orange County with a pergola
Water fountain deck - mid-sized shabby-chic style courtyard ground level metal railing water fountain deck idea in Orange County with a pergola
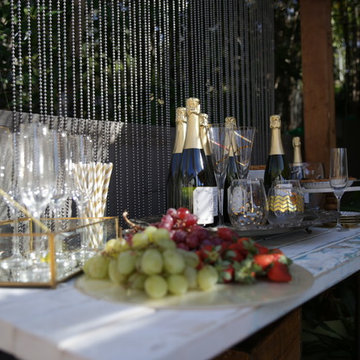
This is shed turned living space. The owners wanted to be able to entertain many guests while the inside of their shed was small. We accomplished this by building a big wraparound deck with a TV, sofas, hammock, and bar.
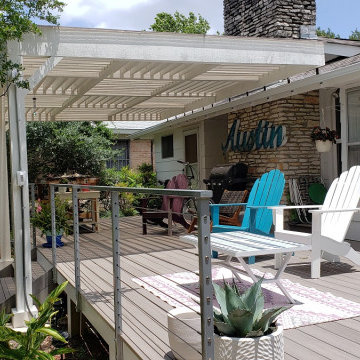
As you can see in the photos, the posts supporting this pergola extend farther into the yard than the deck does. The unusual features at the top of this pergola start with a 4 × 12-ft. beam system all the way around the area to be covered. Within the outer 4 × 12 structure, we created an inner series of 4 × 12 and 4 × 8 beams.
Shabby-Chic Style Outdoor Design Ideas with a Pergola
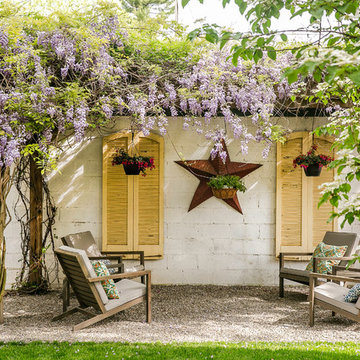
Inspiration for a shabby-chic style gravel patio remodel in DC Metro with a pergola
1












