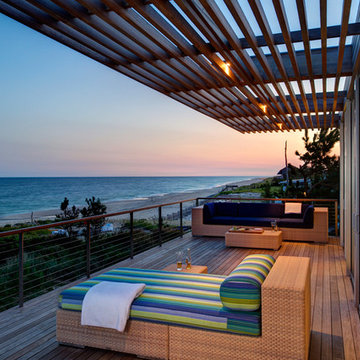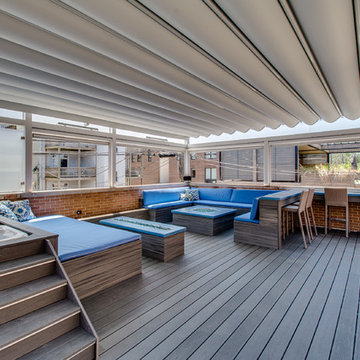Refine by:
Budget
Sort by:Popular Today
1 - 20 of 4,268 photos
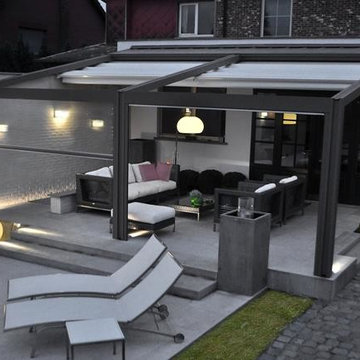
Outdoor motorized shading that is customized and designed specifically by EX Design Group creates exquisite solutions for year round enjoyment of outdoor spaces. Motorized Pergolas are retractable roof systems ideal for modern architectural settings. The structure is made of aluminium treated with exclusive an aluinox treatment making the metal surface similar to steel. The utility of the structures have absolutely unmatched aesthetics.
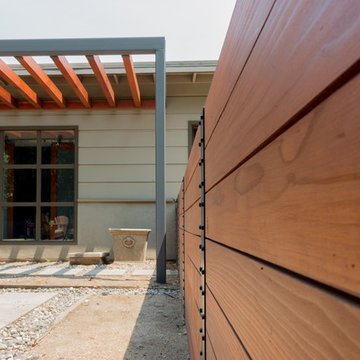
The previous year Finesse, Inc. remodeled this home in Monrovia and created the 9-lite window at the entry of the home. After experiencing some intense weather we were called back to build this new entry way. The entry consists of 1/3 covered area and 2/3 area exposed to allow some light to come in. Fabricated using square steel posts and beams with galvanized hangers and Redwood lumber. A steel cap was placed at the front of the entry to really make this Modern home complete. The fence and trash enclosure compliment the curb appeal this home brings.
PC: Aaron Gilless

This modern home, near Cedar Lake, built in 1900, was originally a corner store. A massive conversion transformed the home into a spacious, multi-level residence in the 1990’s.
However, the home’s lot was unusually steep and overgrown with vegetation. In addition, there were concerns about soil erosion and water intrusion to the house. The homeowners wanted to resolve these issues and create a much more useable outdoor area for family and pets.
Castle, in conjunction with Field Outdoor Spaces, designed and built a large deck area in the back yard of the home, which includes a detached screen porch and a bar & grill area under a cedar pergola.
The previous, small deck was demolished and the sliding door replaced with a window. A new glass sliding door was inserted along a perpendicular wall to connect the home’s interior kitchen to the backyard oasis.
The screen house doors are made from six custom screen panels, attached to a top mount, soft-close track. Inside the screen porch, a patio heater allows the family to enjoy this space much of the year.
Concrete was the material chosen for the outdoor countertops, to ensure it lasts several years in Minnesota’s always-changing climate.
Trex decking was used throughout, along with red cedar porch, pergola and privacy lattice detailing.
The front entry of the home was also updated to include a large, open porch with access to the newly landscaped yard. Cable railings from Loftus Iron add to the contemporary style of the home, including a gate feature at the top of the front steps to contain the family pets when they’re let out into the yard.
Tour this project in person, September 28 – 29, during the 2019 Castle Home Tour!
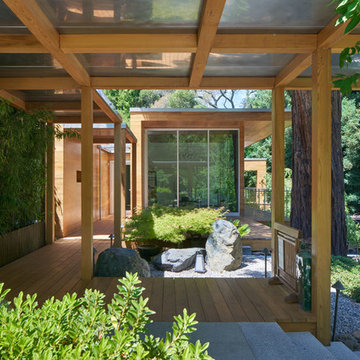
Bruce Damonte
Small minimalist front porch idea in San Francisco with decking and a pergola
Small minimalist front porch idea in San Francisco with decking and a pergola
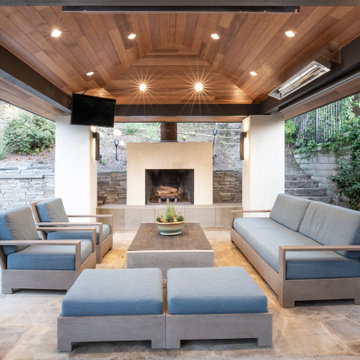
Inspiration for a modern backyard stone patio kitchen remodel in Orange County with a pergola

An intimate park-like setting with low-maintenance materials replaced an aging wooden rooftop deck at this Bucktown home. Three distinct spaces create a full outdoor experience, starting with a landscaped dining area surrounded by large trees and greenery. The illusion is that of a secret garden rather than an urban rooftop deck.
A sprawling green area is the perfect spot to soak in the summer sun or play an outdoor game. In the front is the main entertainment area, fully outfitted with a louvered roof, fire table, and built-in seating. The space maintains the atmosphere of a garden with shrubbery and flowers. It’s the ideal place to host friends and family with a custom kitchen that is complete with a Big Green Egg and an outdoor television.

Pergola, Outdoor Kitchen Ivory Travertine
Inspiration for a huge modern backyard stone patio kitchen remodel in Miami with a pergola
Inspiration for a huge modern backyard stone patio kitchen remodel in Miami with a pergola

Bertolami Interiors, Summit Landscape Development
Patio kitchen - mid-sized modern backyard tile patio kitchen idea in San Francisco with a pergola
Patio kitchen - mid-sized modern backyard tile patio kitchen idea in San Francisco with a pergola
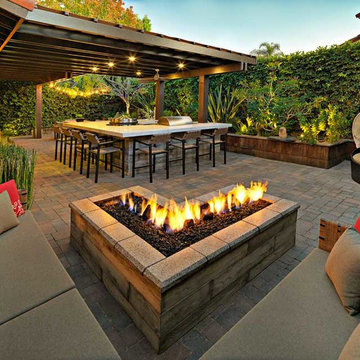
Celebrity Chef Sam Zien was tired of being confined to his small barbecue when filming grilling episodes for his new show. So, he came to us with a plan and we made it happen. We provided Sam with an extended L shaped pergola and L shape lounging area to match. In addition, we installed a giant built in barbecue and surrounding counter with plenty of seating for guests on or off camera. Zen vibes are important to Sam, so we were sure to keep that top of mind when finalizing even the smallest of details.
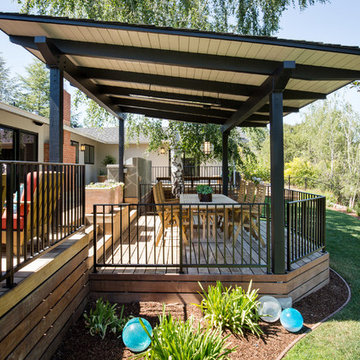
Kelly Vorves Photography
Example of a mid-sized minimalist backyard deck design in San Francisco with a pergola
Example of a mid-sized minimalist backyard deck design in San Francisco with a pergola
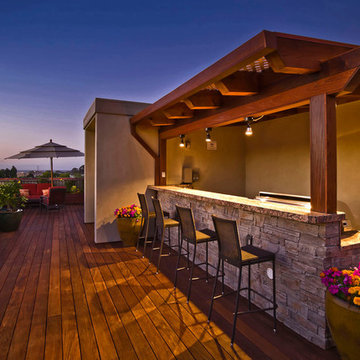
Deck container garden - large modern rooftop deck container garden idea in San Francisco with a pergola
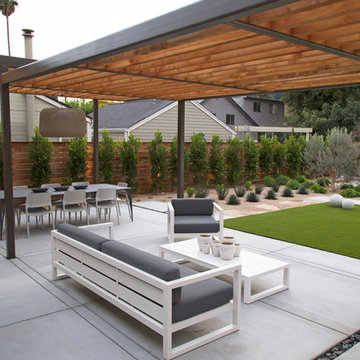
photography by Joslyn Amato
Patio kitchen - large modern backyard concrete patio kitchen idea in San Luis Obispo with a pergola
Patio kitchen - large modern backyard concrete patio kitchen idea in San Luis Obispo with a pergola
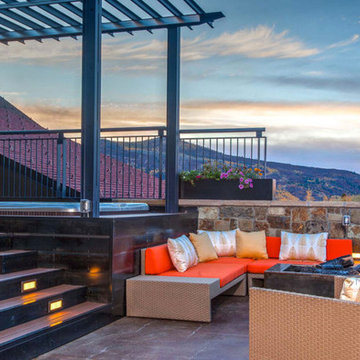
Large minimalist backyard concrete patio photo in Denver with a fire pit and a pergola
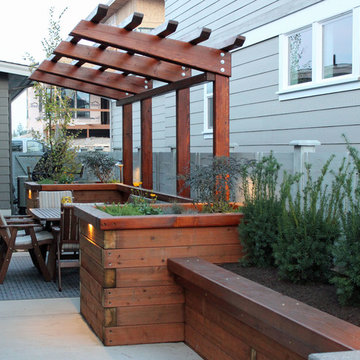
The overhead structure was added to make the space more intimate and compliments the roof line of the home for a seamless addition. The structure lends itself to hanging artwork, living wall, or canvas application.
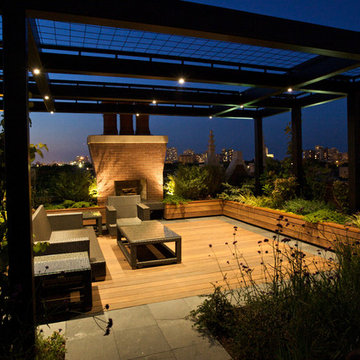
A nighttime outdoor living space is created by using recessed LED lighting set on a dimmer.
Example of a mid-sized minimalist backyard patio design in Chicago with a fire pit, decking and a pergola
Example of a mid-sized minimalist backyard patio design in Chicago with a fire pit, decking and a pergola
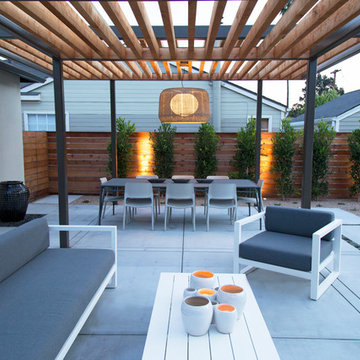
photography by Joslyn Amato
Patio kitchen - large modern backyard concrete patio kitchen idea in San Luis Obispo with a pergola
Patio kitchen - large modern backyard concrete patio kitchen idea in San Luis Obispo with a pergola
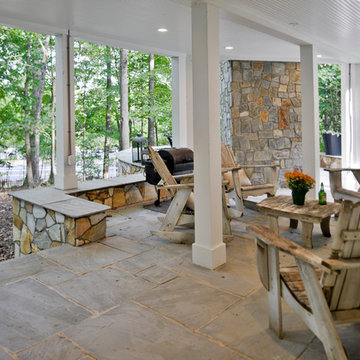
Stunning Outdoor Remodel in the heart of Kingstown, Alexandria, VA 22310.
Michael Nash Design Build & Homes created a new stunning screen porch with dramatic color tones, a rustic country style furniture setting, a new fireplace, and entertainment space for large sporting event or family gatherings.
The old window from the dining room was converted into French doors to allow better flow in and out of home. Wood looking porcelain tile compliments the stone wall of the fireplace. A double stacked fireplace was installed with a ventless stainless unit inside of screen porch and wood burning fireplace just below in the stoned patio area. A big screen TV was mounted over the mantel.
Beaded panel ceiling covered the tall cathedral ceiling, lots of lights, craftsman style ceiling fan and hanging lights complimenting the wicked furniture has set this screen porch area above any project in its class.
Just outside of the screen area is the Trex covered deck with a pergola given them a grilling and outdoor seating space. Through a set of wrapped around staircase the upper deck now is connected with the magnificent Lower patio area. All covered in flagstone and stone retaining wall, shows the outdoor entertaining option in the lower level just outside of the basement French doors. Hanging out in this relaxing porch the family and friends enjoy the stunning view of their wooded backyard.
The ambiance of this screen porch area is just stunning.
Modern Pergola Ideas
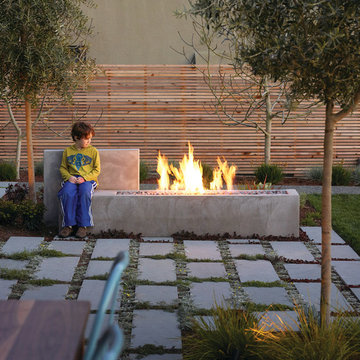
Marion Brenner
Inspiration for a large modern backyard concrete paver patio remodel in San Francisco with a fire pit and a pergola
Inspiration for a large modern backyard concrete paver patio remodel in San Francisco with a fire pit and a pergola
1












