Refine by:
Budget
Sort by:Popular Today
1 - 20 of 335 photos
Item 1 of 3
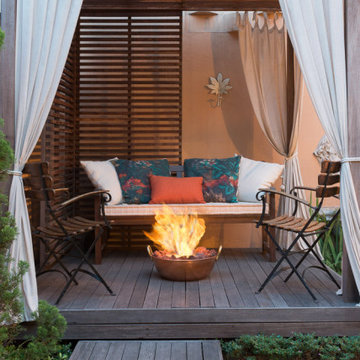
Round Ecofireplaces Fire Pit with ECO 35 burner in copper pot encasing. Expanded clay and volcanic stones finishing. Thermal insulation made of rock wool bases and refractory tape applied to the burner.
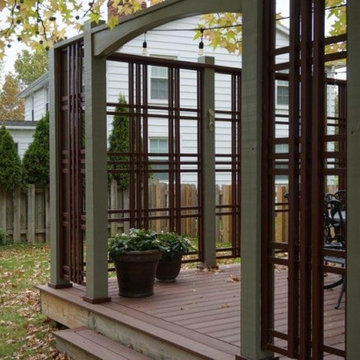
Custom privacy screening around composite deck. Wood fencing with gates connect neighboring yards.
Large arts and crafts backyard ground level privacy and wood railing deck photo in Cleveland with a pergola
Large arts and crafts backyard ground level privacy and wood railing deck photo in Cleveland with a pergola
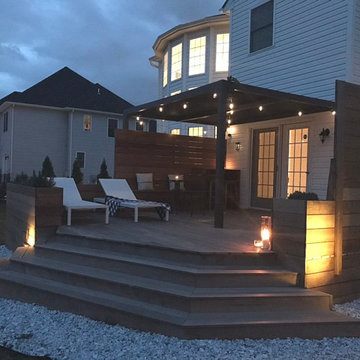
ipe wood deck design by Juneroko Interiors. Juneroko Interiors created outdoor living room space including partial walls, planter boxes, built in benches, bar table and grill prep table.
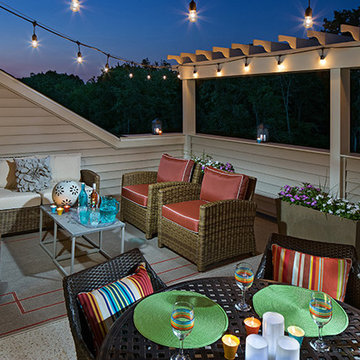
Photo: ©Todd. A. Smith
Elegant wood railing balcony photo in DC Metro with a pergola
Elegant wood railing balcony photo in DC Metro with a pergola
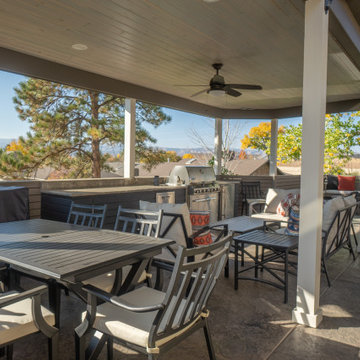
Outdoor entertaining kitchen. Stamped stained concrete, granite top, Stainless Steel grill, outdoor refrigerator, and storage. Fire pit with seating.
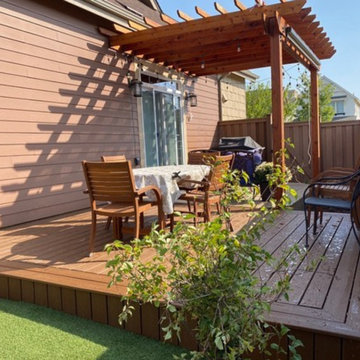
Example of a mid-sized classic side yard ground level privacy and wood railing deck design in Denver with a pergola
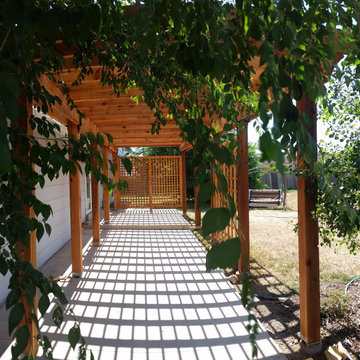
K&A Construction has completed hundreds of decks over the years. This is a sample of some of those projects in an easy to navigate project. K&A Construction takes pride in every deck, pergola, or outdoor feature that we design and construct. The core tenant of K&A Construction is to create an exceptional service and product for an affordable rate. To achieve this goal we commit ourselves to exceptional service, skilled crews, and beautiful products.
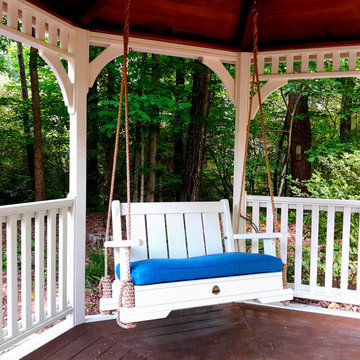
White porch swing & gazebo.
Small arts and crafts wood railing back porch idea in Atlanta with a pergola
Small arts and crafts wood railing back porch idea in Atlanta with a pergola
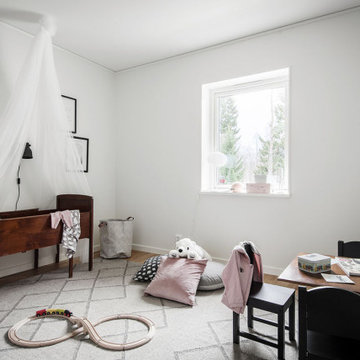
Mid-sized arts and crafts wood railing balcony photo in Miami with a fire pit and a pergola
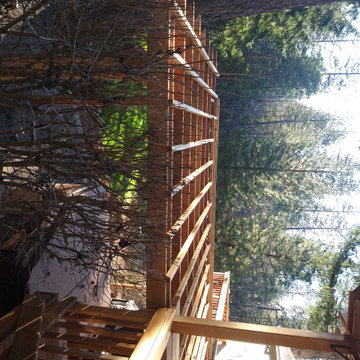
Large arts and crafts backyard second story wood railing deck photo in Other with a pergola
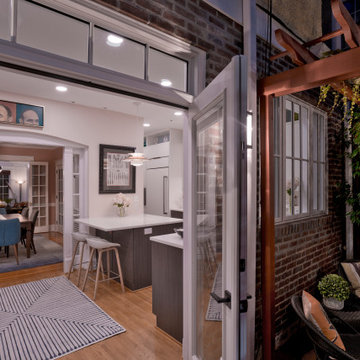
This project is also featured in Home & Design Magazine's Winter 2022 Issue
Mid-sized mid-century modern backyard second story privacy and wood railing deck photo in DC Metro with a pergola
Mid-sized mid-century modern backyard second story privacy and wood railing deck photo in DC Metro with a pergola
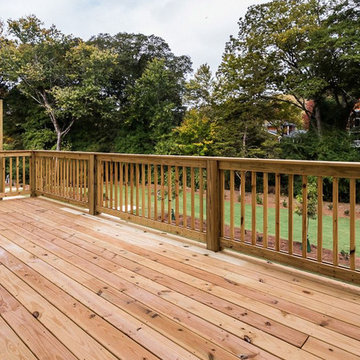
Rear View.
Home designed by Hollman Cortes
ATLCAD Architectural Services.
Inspiration for a mid-sized timeless wood railing balcony container garden remodel in Atlanta with a pergola
Inspiration for a mid-sized timeless wood railing balcony container garden remodel in Atlanta with a pergola
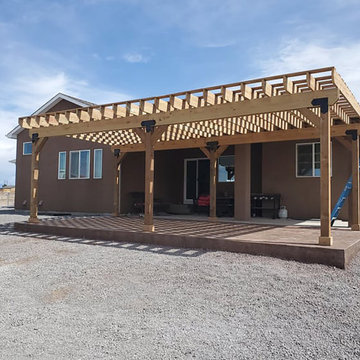
This is an example of a large craftsman wood railing back porch design in Denver with a pergola.
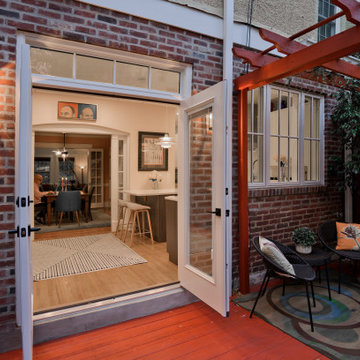
This project is also featured in Home & Design Magazine's Winter 2022 Issue
Mid-sized mid-century modern backyard second story privacy and wood railing deck photo in DC Metro with a pergola
Mid-sized mid-century modern backyard second story privacy and wood railing deck photo in DC Metro with a pergola
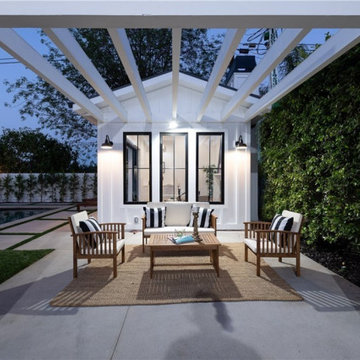
This is a view of the cabana and exterior sitting area. There is a trellis built in.
Inspiration for a mid-sized modern concrete wood railing porch remodel in Los Angeles with a pergola
Inspiration for a mid-sized modern concrete wood railing porch remodel in Los Angeles with a pergola
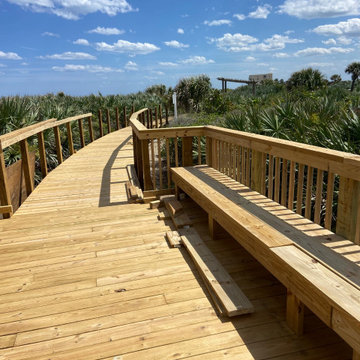
Stripped down to stringers and replaced all new decking and railing.
Deck - large tropical backyard wood railing deck idea in Orlando with a pergola
Deck - large tropical backyard wood railing deck idea in Orlando with a pergola
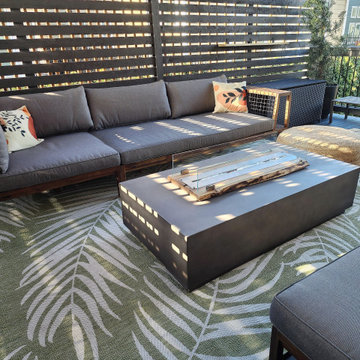
This client came to FHG with an unusable backyard. During our consultation, we talked about adding a retaining wall, garden space, fruit trees, and patio space. The client wanted something with neutral tones and accent colors. To add privacy and feel at peace in her backyard. This is how it turned out and we couldn't be more pleased.
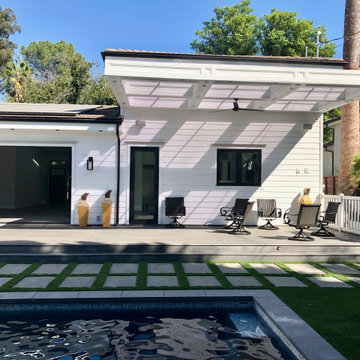
Pool Builder in Los Angeles
Outdoor shower deck - mid-sized modern backyard ground level wood railing outdoor shower deck idea in Los Angeles with a pergola
Outdoor shower deck - mid-sized modern backyard ground level wood railing outdoor shower deck idea in Los Angeles with a pergola
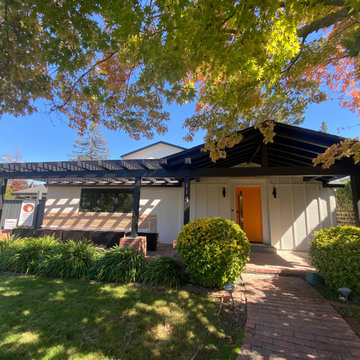
Mid-sized minimalist brick wood railing front porch idea in San Francisco with a pergola
Outdoor Design Ideas with a Pergola

This is an example of a mid-sized transitional screened-in and wood railing back porch design in Kansas City with a pergola.
1











