Is this going to look really bad?
sixkeys
10 years ago
last modified: 10 years ago
Featured Answer
Sort by:Oldest
Comments (39)
sixkeys
10 years agoRelated Professionals
North Bergen Architects & Building Designers · Ronkonkoma Architects & Building Designers · Hammond Kitchen & Bathroom Designers · Piedmont Kitchen & Bathroom Designers · White House Kitchen & Bathroom Designers · Evanston Furniture & Accessories · Skokie Furniture & Accessories · Beverly Hills Furniture & Accessories · Ashburn General Contractors · Greensburg General Contractors · Hercules General Contractors · Mililani Town General Contractors · Palatine General Contractors · Pasadena General Contractors · University City General Contractorsbgfuqua
10 years agosixkeys
10 years agosixkeys
10 years agosstarr93
10 years agolast modified: 10 years agosixkeys
10 years agosixkeys
10 years agosixkeys
10 years agolast modified: 10 years agosixkeys
10 years agosixkeys
10 years agosixkeys
10 years agolast modified: 10 years agosixkeys
10 years agoPPF.
10 years agosixkeys
10 years agolast modified: 10 years agosixkeys
10 years agoyvonnecmartin
10 years agosixkeys
10 years agoSequins
10 years agogroveraxle
10 years agoMargaret Patterson
10 years agolast modified: 10 years agoMargaret Patterson
10 years agoRickey Wright Home Design
10 years agosixkeys
10 years ago
Related Stories
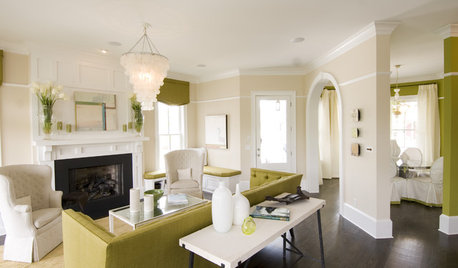
DECORATING GUIDESCrisp, Fresh: Go for Green Apples
On the Walls or Au Natural, Green Apples Pack a Decorative Bite
Full Story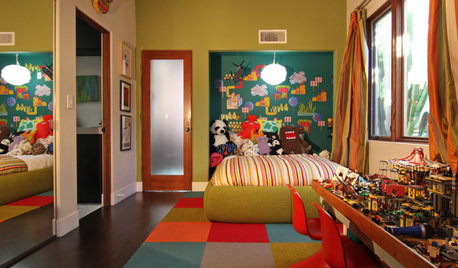
MORE ROOMSThe Family Home: Going Greener
Between helping with homework and trying to keep the house even minimally clean, who has time for green? You do with these simple steps
Full Story
MOST POPULARHouzz Tour: Going Off the Grid in 140 Square Feet
WIth $40,000 and a vision of living more simply, a California designer builds her ‘forever’ home — a tiny house on wheels
Full Story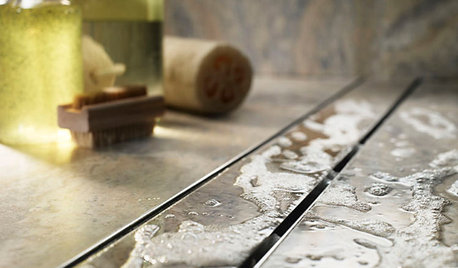
HOUSEKEEPING12 Cleaning Projects That Go a Little Deeper — Naturally
Eucalyptus oil for germy door handles. Baking soda for oven grime. Here are nontoxic solutions for often-overlooked cleaning jobs
Full Story
KITCHEN COUNTERTOPSKitchen Counters: Granite, Still a Go-to Surface Choice
Every slab of this natural stone is one of a kind — but there are things to watch for while you're admiring its unique beauty
Full Story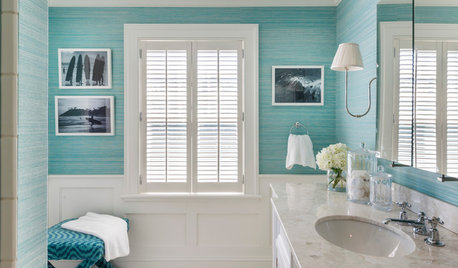
BATHROOM COLOR10 Ways to Go for Color in the Bath
A shot of strong color or pattern sets these bathrooms apart from the rest of the pack
Full Story
WORKING WITH PROSGo Beyond the Basics When Interviewing Architects
Before you invest all that money and time, make sure you and your architect are well matched beyond the obvious levels
Full Story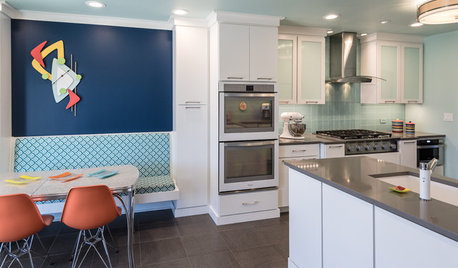
KITCHEN OF THE WEEKKitchen of the Week: Fans of Traditional Style Go For a ‘Mad Men’ Look
The TV show inspires a couple to turn their back on the style they knew and embrace a more fun and funkier vibe in their kitchen
Full Story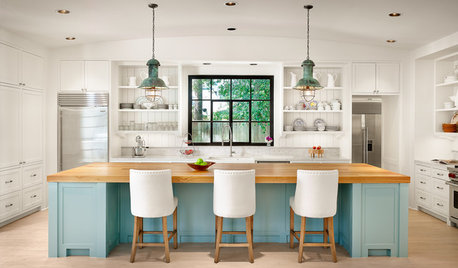
MOST POPULARHouzz TV: Let’s Go Island Hopping
Sit back and enjoy a little design daydreaming: 89 kitchen islands, with at least one for every style
Full Story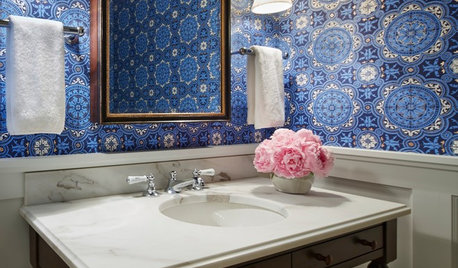
BATHROOM DESIGNYes, You Can Go Bold With Wallpaper in a Powder Room
The smallest room in the house can make the biggest design impact. Here are 10 of our favorite papered powder rooms
Full StorySponsored
Columbus Area's Luxury Design Build Firm | 17x Best of Houzz Winner!
More Discussions






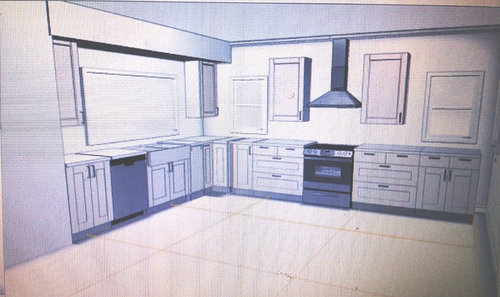
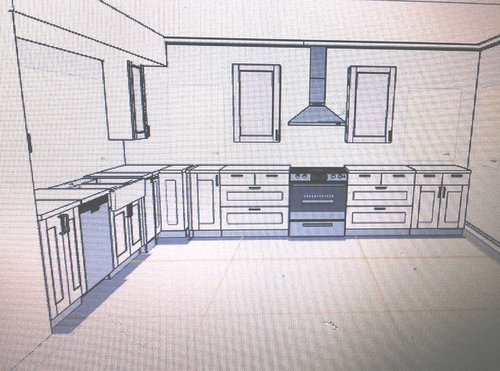
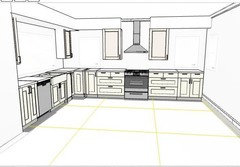
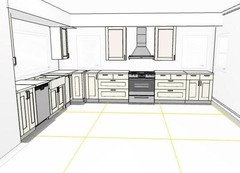


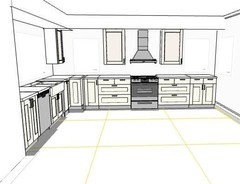

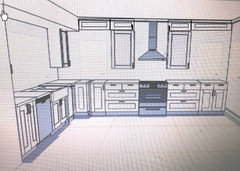
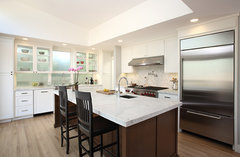
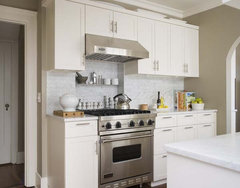
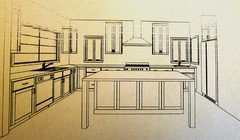

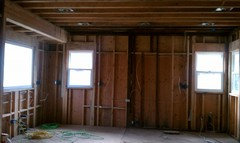

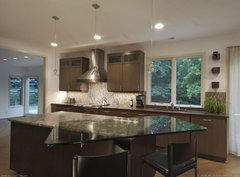
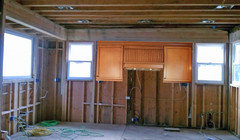
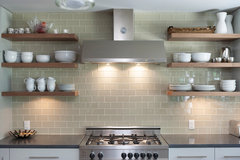
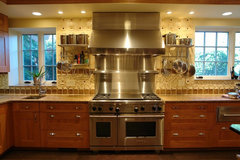
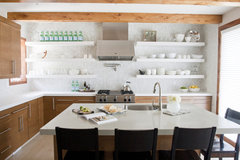

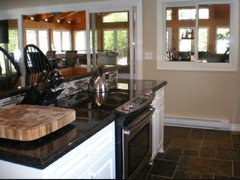
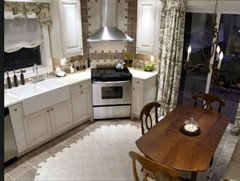
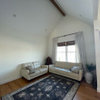
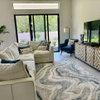
groveraxle