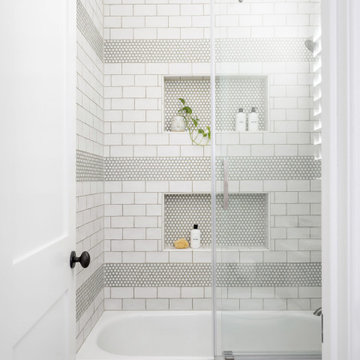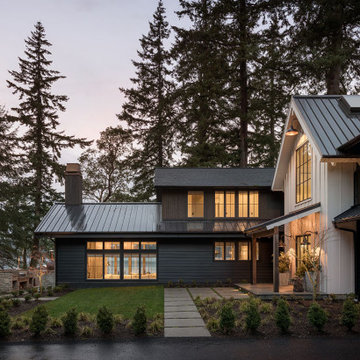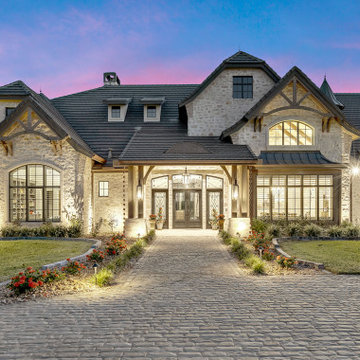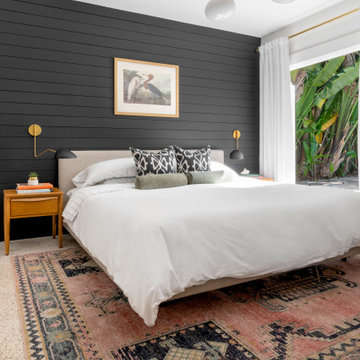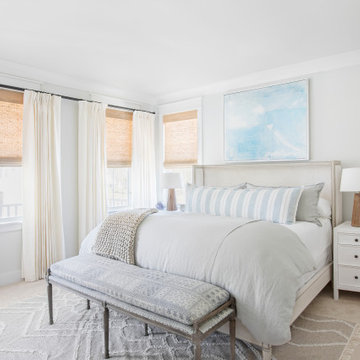Home Design Ideas

Photography by Tyler J Hogan www.tylerjhogan.com
Example of a large 1950s medium tone wood floor and brown floor eat-in kitchen design in Los Angeles with a drop-in sink, flat-panel cabinets, medium tone wood cabinets, quartzite countertops, multicolored backsplash, stainless steel appliances, an island and white countertops
Example of a large 1950s medium tone wood floor and brown floor eat-in kitchen design in Los Angeles with a drop-in sink, flat-panel cabinets, medium tone wood cabinets, quartzite countertops, multicolored backsplash, stainless steel appliances, an island and white countertops
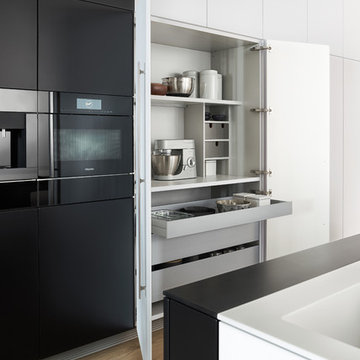
Example of a huge minimalist single-wall light wood floor kitchen design in New York with an undermount sink, flat-panel cabinets, black cabinets, solid surface countertops, black appliances and an island
Find the right local pro for your project

Margaret Wright
Example of a beach style dark wood floor and brown floor family room design in Charleston with white walls, a standard fireplace, a stone fireplace and a wall-mounted tv
Example of a beach style dark wood floor and brown floor family room design in Charleston with white walls, a standard fireplace, a stone fireplace and a wall-mounted tv

Inspiration for a small transitional l-shaped medium tone wood floor and beige floor open concept kitchen remodel in Denver with a farmhouse sink, shaker cabinets, gray cabinets, quartz countertops, gray backsplash, subway tile backsplash, stainless steel appliances, an island and white countertops

Enclosed dining room - large transitional dark wood floor and brown floor enclosed dining room idea in Orlando with gray walls
Reload the page to not see this specific ad anymore

Large minimalist concrete paver screened-in back porch photo in Dallas with a roof extension

Photo Credits: Jessica Shayn Photography
Inspiration for a mid-sized contemporary marble floor and white floor entryway remodel in New York with a white front door and gray walls
Inspiration for a mid-sized contemporary marble floor and white floor entryway remodel in New York with a white front door and gray walls
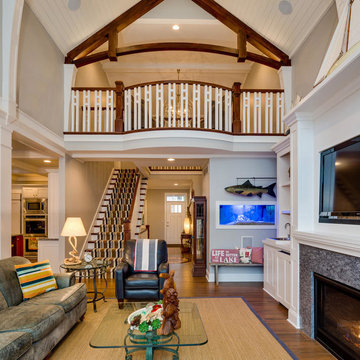
Stylish Detroit
Inspiration for a coastal medium tone wood floor and brown floor family room remodel in Detroit with gray walls, a standard fireplace and a wall-mounted tv
Inspiration for a coastal medium tone wood floor and brown floor family room remodel in Detroit with gray walls, a standard fireplace and a wall-mounted tv

Inspiration for a small timeless galley dark wood floor and brown floor enclosed kitchen remodel in Minneapolis with a farmhouse sink, shaker cabinets, white cabinets, granite countertops, gray backsplash, marble backsplash, paneled appliances, no island and white countertops
Reload the page to not see this specific ad anymore

A ‘great room’ houses the kitchen, dining room and living room with large, comfortable, built in sofas that double as twin beds for guests. Drawers under the sofas hold children’s toys and a wall of shelves houses books and more. Photo by Lincoln Barbour.
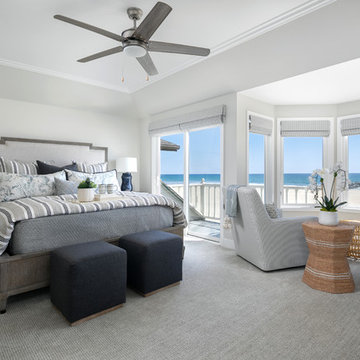
Inspiration for a coastal master carpeted and gray floor bedroom remodel in Orange County with gray walls

The cool gray tones of this master bath design in Gainesville set the backdrop for a soothing space in this home. The large alcove shower with a frameless glass door and linear drain creates a bright, relaxing space with both a rainfall and handheld Kohler showerhead. The shower also includes glass corner shelves for handy storage and a grab bar. The shower and bathroom floor are both tiled in Daltile Florentine porcelain tile with striking white and gray tones, giving the entire space a fluid feel. The Shiloh Cabinetry vanity and linen cabinet in a light gray wood finish are accented by Richelieu hardware. The vanity is topped by an engineered quartz countertop, undermount sink, and Delta Faucet, along with Glasscrafters medicine cabinet and wall sconces. A half wall separates the vanity from a Toto Drake II toilet, completing the bath design.
Home Design Ideas
Reload the page to not see this specific ad anymore

Stacy Zarin-Goldberg
Open concept kitchen - mid-sized craftsman single-wall medium tone wood floor and brown floor open concept kitchen idea in DC Metro with an undermount sink, recessed-panel cabinets, green cabinets, quartz countertops, green backsplash, glass tile backsplash, paneled appliances, an island and gray countertops
Open concept kitchen - mid-sized craftsman single-wall medium tone wood floor and brown floor open concept kitchen idea in DC Metro with an undermount sink, recessed-panel cabinets, green cabinets, quartz countertops, green backsplash, glass tile backsplash, paneled appliances, an island and gray countertops

Family room - large transitional open concept light wood floor, beige floor and coffered ceiling family room idea in Los Angeles with white walls, a standard fireplace, a stone fireplace and a wall-mounted tv
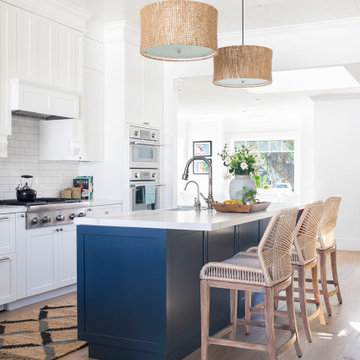
This was a gut remodel of a 1950’s 3 bedroom, 2 bath, 1200-square-foot home. The main house was composed of two bedrooms with one bathroom, and a separate studio unit with a full bathroom was located in the backyard. The new owners, a family of 4, wanted to remove the studio unit and increase the square footage of the main house to include a new master suite, family room, and powder room while leaving enough space for the possible addition of a pool in the backyard down the road. We also expanded the kitchen and remodeled the kids’ shared bathroom.
White Sands advised during the architectural stage of the project to perfect the layout and ensure enough space was carved out for the new kitchen, family room, and master bedroom. We designed a modified galley kitchen with a large eat-in island in the center. Custom cabinetry was key in making the layout work. To provide ample storage, we created a European-style larder pantry, which is flanked by full-height glass hutches and appliance garages to keep countertop gadgets concealed. The family room is anchored by a new fireplace, complete with custom built-ins flanking each side. The client’s goal for the overall aesthetic is very simple, classic coastal cottage. They wanted cutesy charm. They did not want anything fussy or fancy, requesting selections to be pared down and approachable. All tile and counter finishes selected were in timeless shapes and color palettes. We brought in color and personality with the accessories- cabinet hardware, mirrors, wallcoverings, and styling accessories.
24






