Asian Bath Ideas
Refine by:
Budget
Sort by:Popular Today
141 - 160 of 315 photos
Item 1 of 3
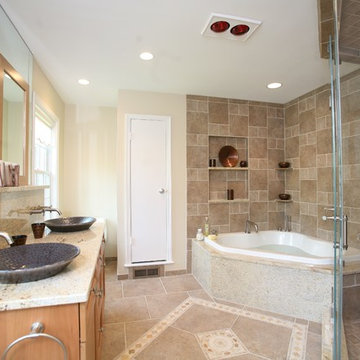
Example of a large master gray tile and ceramic tile ceramic tile and beige floor bathroom design in DC Metro with light wood cabinets, beige walls, a vessel sink, quartz countertops, a hinged shower door and white countertops
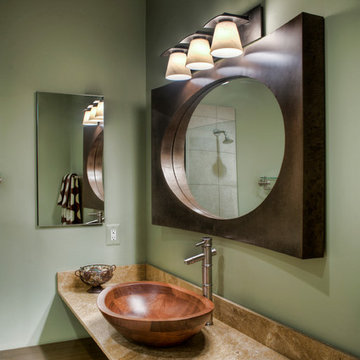
The cmopletely redone basement bathroom features a sleek zen vibe, with wooden accents, a floating natural stone countertop, and an asian-inspired color scheme.
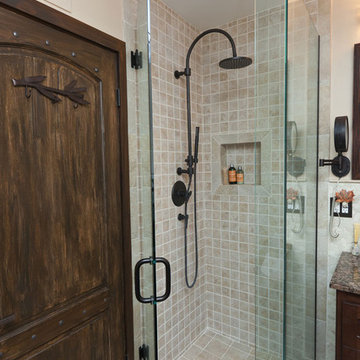
Asian style bathroom with a small walk-in rainhead shower, hinged glass shower door, small beige tiles, alcove shelf and a rustic wood door.
Corner shower - zen beige tile corner shower idea in Los Angeles with beige walls
Corner shower - zen beige tile corner shower idea in Los Angeles with beige walls
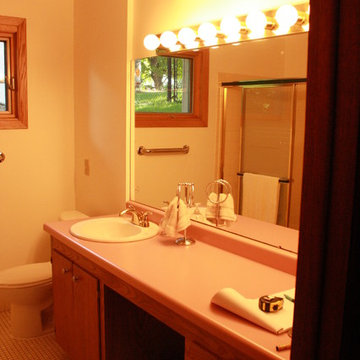
kelli kaufer
Mid-sized zen brown tile and pebble tile porcelain tile corner shower photo in Minneapolis with open cabinets, medium tone wood cabinets, a two-piece toilet, green walls, a vessel sink and wood countertops
Mid-sized zen brown tile and pebble tile porcelain tile corner shower photo in Minneapolis with open cabinets, medium tone wood cabinets, a two-piece toilet, green walls, a vessel sink and wood countertops
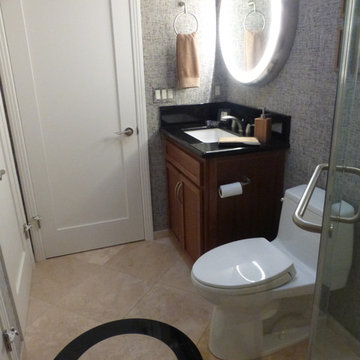
the inlaid absolute granite circle reflects the illuminated mirror. the frosted glass doors of the laundry are not shown in this photo, but are off to the lefttricia craven worley, asid
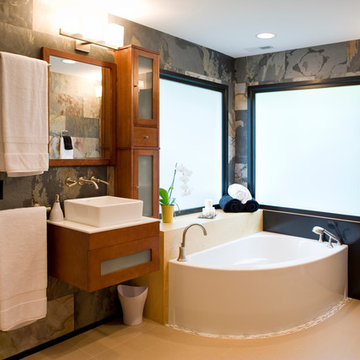
His and Her Sinks are the cornerstone of a good marriage :). Here we gave them their own space, medicine cabinet and towel as well!
Example of a large asian master porcelain tile porcelain tile and beige floor bathroom design in Raleigh with flat-panel cabinets, medium tone wood cabinets, gray walls, a vessel sink and a hinged shower door
Example of a large asian master porcelain tile porcelain tile and beige floor bathroom design in Raleigh with flat-panel cabinets, medium tone wood cabinets, gray walls, a vessel sink and a hinged shower door

Brad Peebles
Mid-sized asian master beige tile and porcelain tile porcelain tile bathroom photo in Hawaii with an undermount sink, flat-panel cabinets, light wood cabinets, granite countertops and beige walls
Mid-sized asian master beige tile and porcelain tile porcelain tile bathroom photo in Hawaii with an undermount sink, flat-panel cabinets, light wood cabinets, granite countertops and beige walls
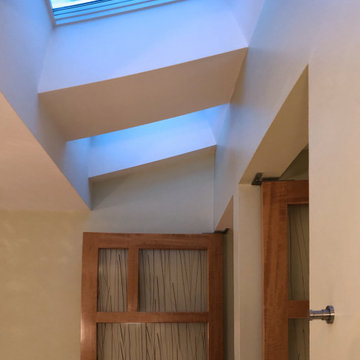
Skylights were incorporated to take advantage of natural light during the daylight hours. The textures of the stone, tile, wood and grass cloth along with the pillows, fabrics, trims, and accents creates an interesting backdrop for the lighting, art and furnishings. To allow the closet and bathroom some privacy without feeling cut off, custom doors with bamboo infused 3M panels of acrylic were used for texture, interest and light transference.
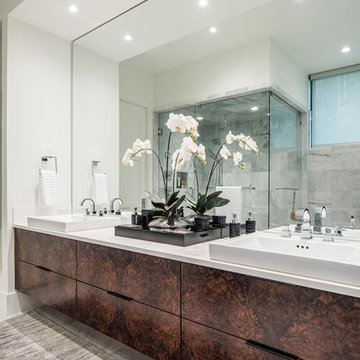
Rich burl floating vanity contrasts against cararra marble flooring and wall tile. Accents of gray and black mix perfectly with the chrome plumbing fixtures.
Stephen Allen Photography
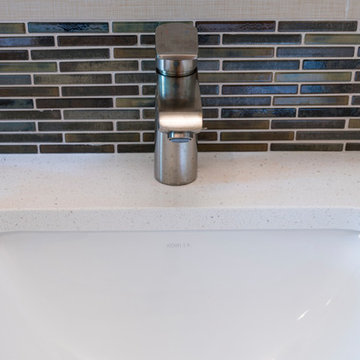
Example of a mid-sized zen master gray tile and slate tile porcelain tile and gray floor bathroom design in Portland with flat-panel cabinets, light wood cabinets, a two-piece toilet, white walls, an undermount sink, quartz countertops, a hinged shower door and white countertops
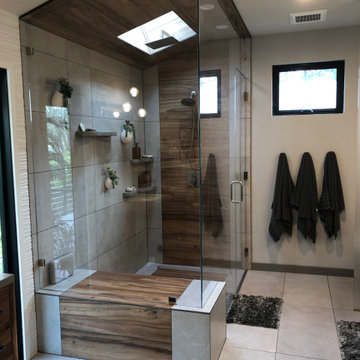
Bathroom - mid-sized asian master beige tile and ceramic tile ceramic tile, multicolored floor, single-sink, vaulted ceiling and wallpaper bathroom idea in San Francisco with recessed-panel cabinets, brown cabinets, a two-piece toilet, beige walls, a drop-in sink, quartzite countertops, a hinged shower door, gray countertops and a floating vanity
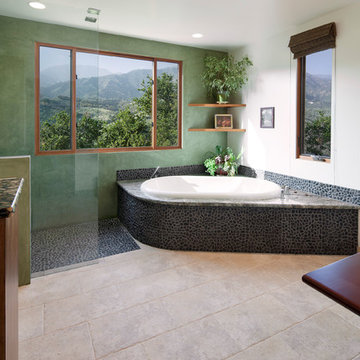
Architect: Burnell, Branch, and Pester | Photo by: Jim Bartsch | Built by Allen
This Houzz project features the wide array of bathroom projects that Allen Construction has built and, where noted, designed over the years.
Allen Kitchen & Bath - the company's design-build division - works with clients to design the kitchen of their dreams within a tightly controlled budget. We’re there for you every step of the way, from initial sketches through welcoming you into your newly upgraded space. Combining both design and construction experts on one team helps us to minimize both budget and timelines for our clients. And our six phase design process is just one part of why we consistently earn rave reviews year after year.
Learn more about our process and design team at: http://design.buildallen.com
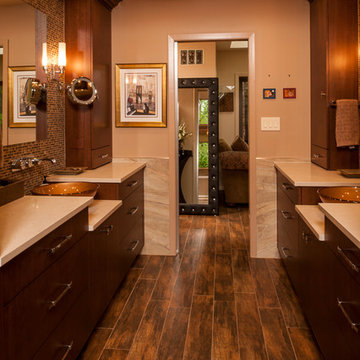
Custom built-in Vanity: slab doorstyle with a English walnut stain on cherry. Glass mosaic wall tile. Wall hung spout with a glass vessel sink. Countertop is Caesarstone. Vanity features a broken height / bi-level countertop. His and Hers matching vanities on either side.Bathroom floor: Porcelain wood grain tile.
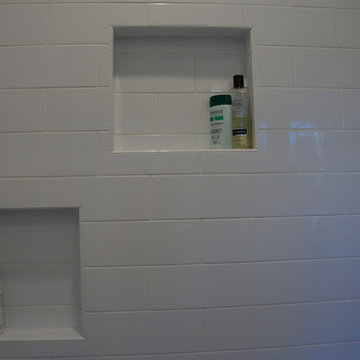
Inspiration for a mid-sized asian master multicolored tile and matchstick tile terra-cotta tile bathroom remodel in Los Angeles with recessed-panel cabinets, white cabinets, a one-piece toilet, white walls, an integrated sink and marble countertops

The owner of this urban residence, which exhibits many natural materials, i.e., exposed brick and stucco interior walls, originally signed a contract to update two of his bathrooms. But, after the design and material phase began in earnest, he opted to removed the second bathroom from the project and focus entirely on the Master Bath. And, what a marvelous outcome!
With the new design, two fullheight walls were removed (one completely and the second lowered to kneewall height) allowing the eye to sweep the entire space as one enters. The views, no longer hindered by walls, have been completely enhanced by the materials chosen.
The limestone counter and tub deck are mated with the Riftcut Oak, Espresso stained, custom cabinets and panels. Cabinetry, within the extended design, that appears to float in space, is highlighted by the undercabinet LED lighting, creating glowing warmth that spills across the buttercolored floor.
Stacked stone wall and splash tiles are balanced perfectly with the honed travertine floor tiles; floor tiles installed with a linear stagger, again, pulling the viewer into the restful space.
The lighting, introduced, appropriately, in several layers, includes ambient, task (sconces installed through the mirroring), and “sparkle” (undercabinet LED and mirrorframe LED).
The final detail that marries this beautifully remodeled bathroom was the removal of the entry slab hinged door and in the installation of the new custom five glass panel pocket door. It appears not one detail was overlooked in this marvelous renovation.
Follow the link below to learn more about the designer of this project James L. Campbell CKD http://lamantia.com/designers/james-l-campbell-ckd/
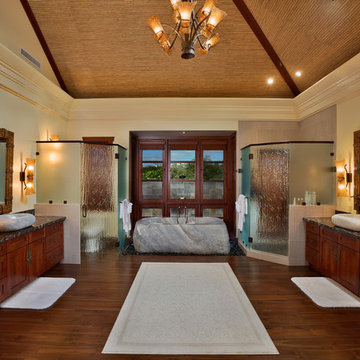
Tropical Light Photography.
Bathroom - large asian master medium tone wood floor bathroom idea in Hawaii with a vessel sink, shaker cabinets, medium tone wood cabinets, marble countertops and yellow walls
Bathroom - large asian master medium tone wood floor bathroom idea in Hawaii with a vessel sink, shaker cabinets, medium tone wood cabinets, marble countertops and yellow walls

Custom cabinetry, mirror frames, trim and railing was built around the Asian inspired theme of this large spa-like master bath. A custom deck with custom railing was built to house the large Japanese soaker bath. The tub deck and countertops are a dramatic granite which compliments the cherry cabinetry and stone vessels.
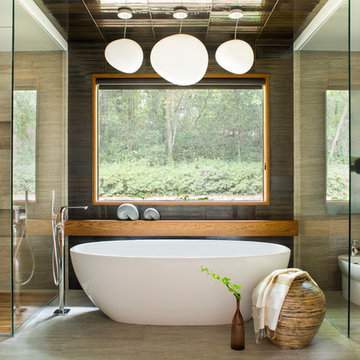
Jeff Herr Photography
Bathroom - asian master beige tile bathroom idea in Atlanta with medium tone wood cabinets and a one-piece toilet
Bathroom - asian master beige tile bathroom idea in Atlanta with medium tone wood cabinets and a one-piece toilet
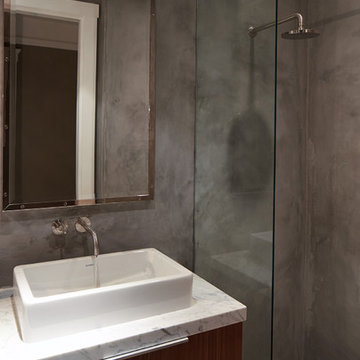
Corner shower - small zen master corner shower idea in New York with an undermount sink, furniture-like cabinets, medium tone wood cabinets, marble countertops and gray walls
Asian Bath Ideas

The owner of this urban residence, which exhibits many natural materials, i.e., exposed brick and stucco interior walls, originally signed a contract to update two of his bathrooms. But, after the design and material phase began in earnest, he opted to removed the second bathroom from the project and focus entirely on the Master Bath. And, what a marvelous outcome!
With the new design, two fullheight walls were removed (one completely and the second lowered to kneewall height) allowing the eye to sweep the entire space as one enters. The views, no longer hindered by walls, have been completely enhanced by the materials chosen.
The limestone counter and tub deck are mated with the Riftcut Oak, Espresso stained, custom cabinets and panels. Cabinetry, within the extended design, that appears to float in space, is highlighted by the undercabinet LED lighting, creating glowing warmth that spills across the buttercolored floor.
Stacked stone wall and splash tiles are balanced perfectly with the honed travertine floor tiles; floor tiles installed with a linear stagger, again, pulling the viewer into the restful space.
The lighting, introduced, appropriately, in several layers, includes ambient, task (sconces installed through the mirroring), and “sparkle” (undercabinet LED and mirrorframe LED).
The final detail that marries this beautifully remodeled bathroom was the removal of the entry slab hinged door and in the installation of the new custom five glass panel pocket door. It appears not one detail was overlooked in this marvelous renovation.
Follow the link below to learn more about the designer of this project James L. Campbell CKD http://lamantia.com/designers/james-l-campbell-ckd/
8







