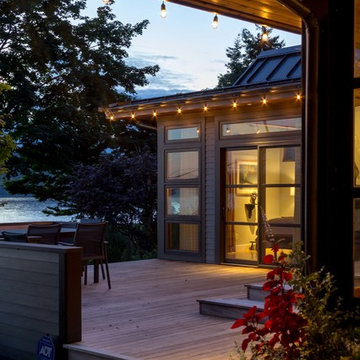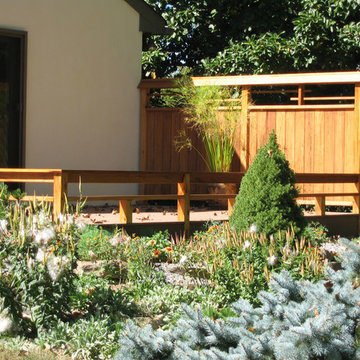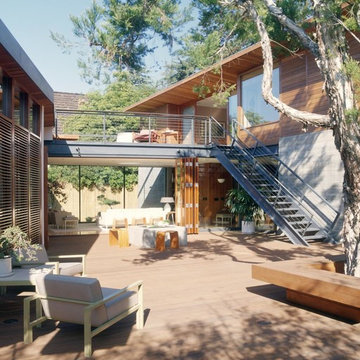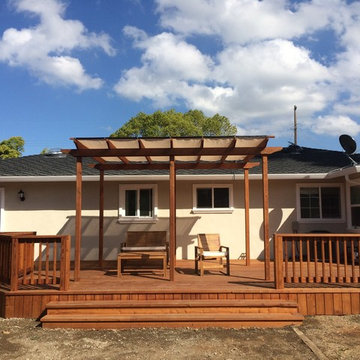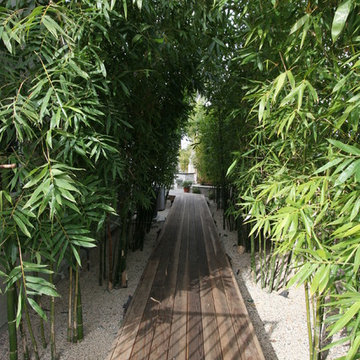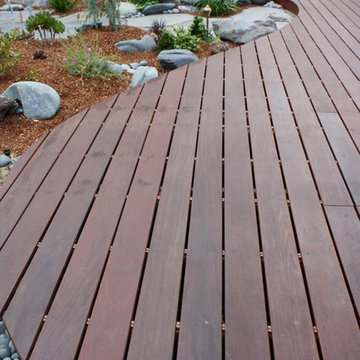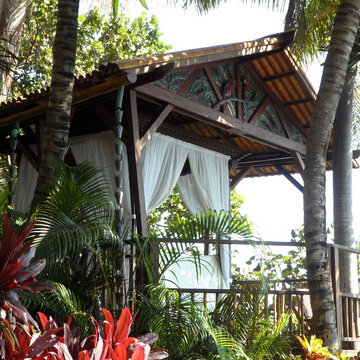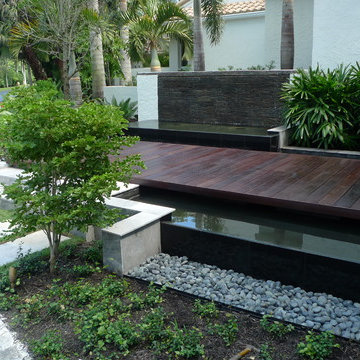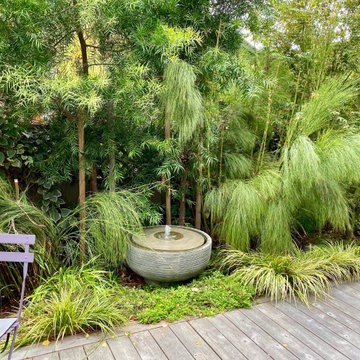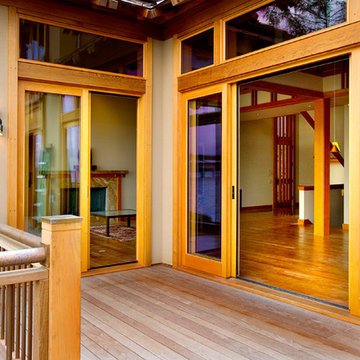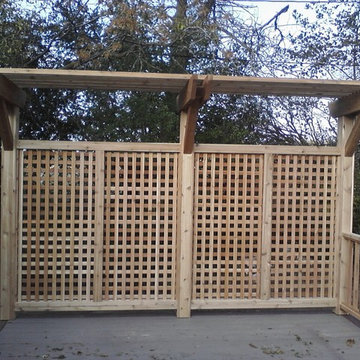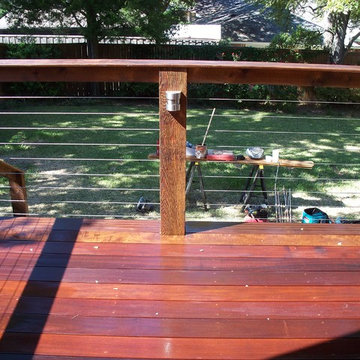Asian Deck Ideas
Sort by:Popular Today
41 - 60 of 1,855 photos
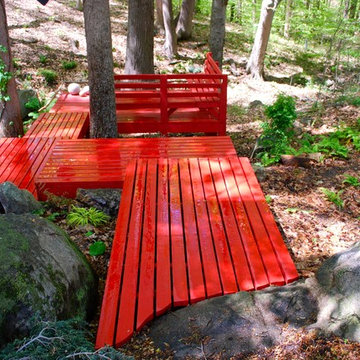
The yatsuhasi-style (zigzag) boardwalk and deck viewed from the surrounding boulders. Photo by Jay Sifford.
Example of a zen deck design in Charlotte
Example of a zen deck design in Charlotte
Find the right local pro for your project
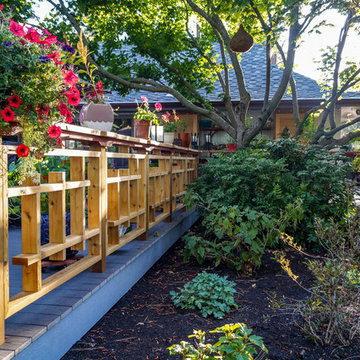
While these homeowners' 1966 Asian-inspired rancher was built for entertaining, the backyard wasn't living up to its potential. A combination of crumbling composite and wood decks wasn't functional and had become an eyesore, so they were replaced with an expanded single-level PVC deck. A new paver patio features a sunken fire pit and inset bench rocks, providing further space for entertaining. Additionally, a paver path wraps around the existing retaining wall and ramps up to the deck, providing a barrier-free entry to the house that will enable the homeowners to age in place.
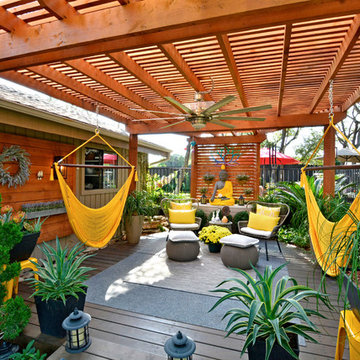
Deck container garden - large asian backyard deck container garden idea in Austin with a pergola
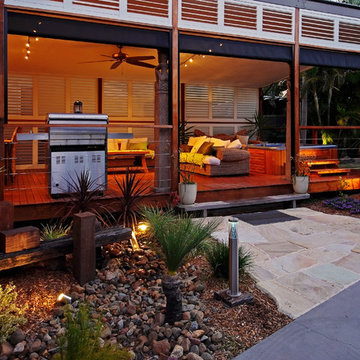
Enclosed deck with Weatherwell Aluminum Shutters. Create a private and luxurious outdoor living space with Weatherwell Aluminum Shutters.
Blinds Brothers is a Premier Dealer of Weatherwell Aluminum Shutters | Dallas \ Fort Worth
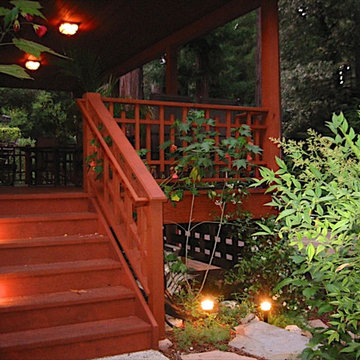
Unique deck railing and redwood deck
Example of a mid-sized backyard deck design in Other with a roof extension
Example of a mid-sized backyard deck design in Other with a roof extension
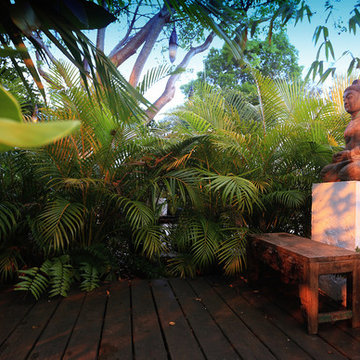
Liquid Design & Architecture Inc.
Example of a zen deck design in Miami
Example of a zen deck design in Miami
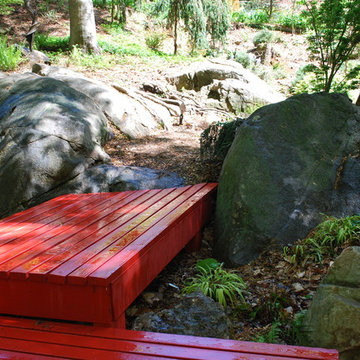
The view looking back toward the entrance boulders . Photo by Jay Sifford.
Example of a deck design in Charlotte
Example of a deck design in Charlotte
Asian Deck Ideas
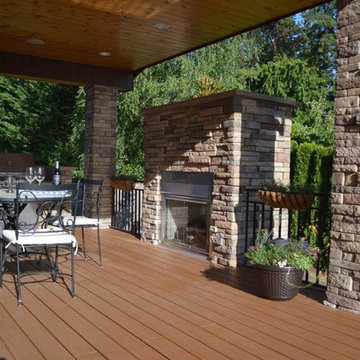
The European homeowners wanted to create a space for a new sauna and hot tub, as well as a place to relax afterwards. It needed to be light and bright, and have a warm but modern feel. We built this addition under the existing deck, and spruced up the deck at the same time to enjoy the nice territorial views.
The walls of the addition are cedar, with built-ins and deep cabinets for storage. There is a walk-in, tiled shower with built-in bench just off the sauna, and a seating area with tv for relaxing. The floor is stained concrete.
The 14-foot wall of windows (including a door to the hot tub), and the secondary window wall that includes french doors allows the maximum amount of light into the space and really creates that spa feeling.
The plans evolved during construction to include a larger sauna (thereby reducing the shower size somewhat) and a much larger hot tub than originally planned. The solution was to move the hot tub outside, which had the benefit of opening up more space inside for a yoga/ workout area. The hot tub is covered by a glass roof so it can be enjoyed year-round under the stars.
3






