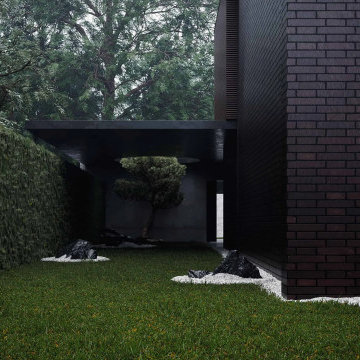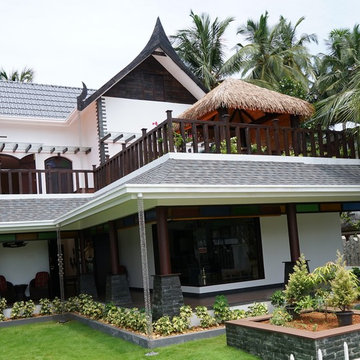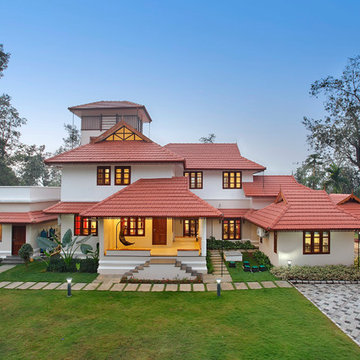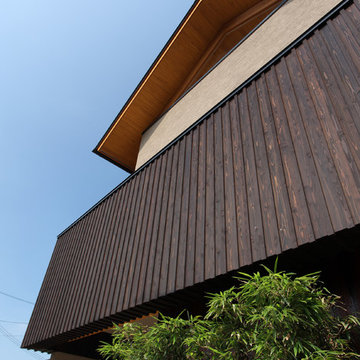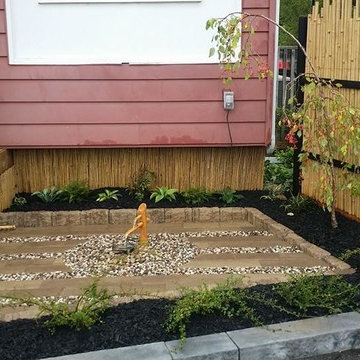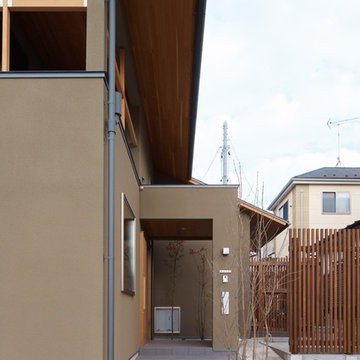Asian Exterior Home Ideas
Refine by:
Budget
Sort by:Popular Today
541 - 560 of 12,551 photos
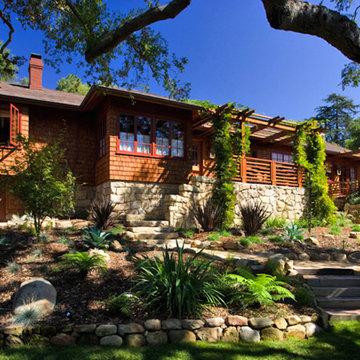
Inspiration for a large brown one-story wood exterior home remodel in Santa Barbara with a hip roof
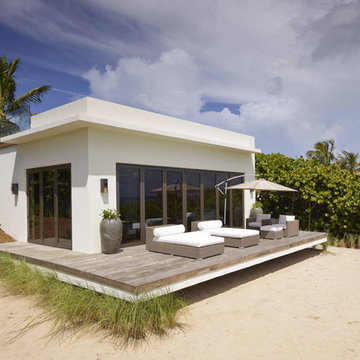
Exotic Asian-inspired Architecture Atlantic Ocean Manalapan Beach Ocean-to-Intracoastal
Atlantic Ocean Views
Modern Cabana House
Wood Decking
Natural Sea Grapes
Chaise Lounge Chairs
Natural Dunes
Japanese Architecture Modern Award-winning Studio K Architects Pascal Liguori and son 561-320-3109 pascalliguoriandson.com
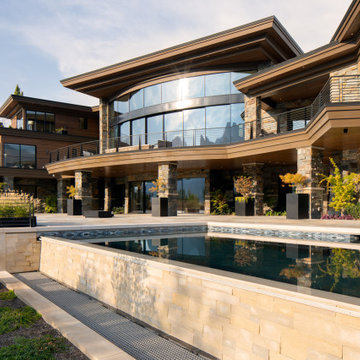
Inspiration for a huge zen brown three-story mixed siding exterior home remodel in Salt Lake City with a mixed material roof and a black roof
Find the right local pro for your project
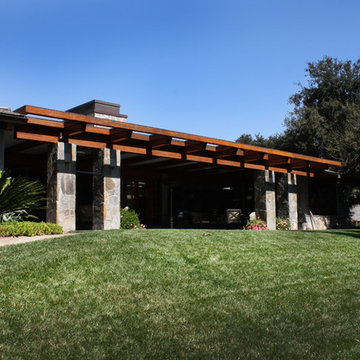
Inspiration for a large gray one-story stone exterior home remodel in Orange County with a shingle roof
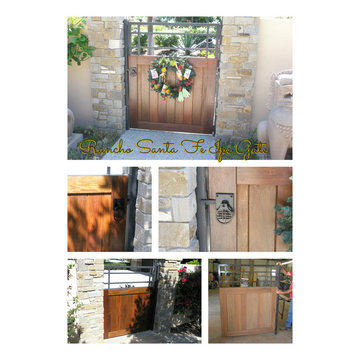
We were excited to provide an Asian Inspired Gate Latch to Bejar Gate Company in San Diego for a project in gorgeous Rancho Santa Fe. As a family business ourself, we love to learn about thriving companies that are family-owned. Bejar Gate has been in business for 37 years and is the oldest and best known gate company in San Diego County. Three generations of Bejars work there on a daily basis. How neat is that?!
This garden gate is made of square tube steel frame and clad with Ipe wood. The customer wanted a gate to complement her Asian themed home in the exclusive neighborhood of Rancho Santa Fe, California.
Jamie at Bejar Gate shared, “We found the perfect hardware from 360 Yardware. The gate turned out lovely and our customer could not be happier.”
If you’re in San Diego County and looking for a gate builder, give Bejar Gate a call!
360 Yardware
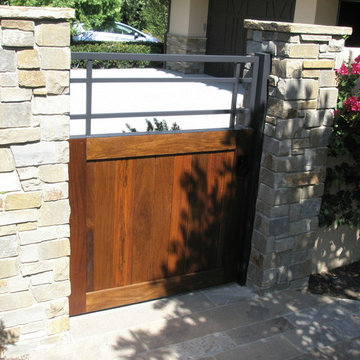
We were excited to provide an Asian Inspired Gate Latch to Bejar Gate Company in San Diego for a project in gorgeous Rancho Santa Fe. As a family business ourself, we love to learn about thriving companies that are family-owned. Bejar Gate has been in business for 37 years and is the oldest and best known gate company in San Diego County. Three generations of Bejars work there on a daily basis. How neat is that?!
This garden gate is made of square tube steel frame and clad with Ipe wood. The customer wanted a gate to complement her Asian themed home in the exclusive neighborhood of Rancho Santa Fe, California.
Jamie at Bejar Gate shared, “We found the perfect hardware from 360 Yardware. The gate turned out lovely and our customer could not be happier.”
If you’re in San Diego County and looking for a gate builder, give Bejar Gate a call!
360 Yardware
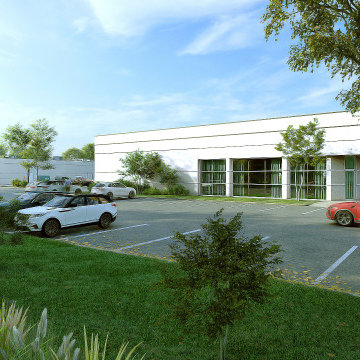
With the help of 3D Architectural Rendering Service, You can provide clients with clear and concise images that depict their ideas for the design of a space. This assists clients in decision-making and helps to avoid costly errors.
Commercial exteriors are always challenging to articulate but have done a fantastic job with the facade design of the Modern Commercial Building Design in Orlando, Florida. Featuring a bold, modernistic aesthetic, the sleek lines of this building make the Single-story midrise seem like a futuristic masterpiece.
Yantram is here to help with its high-quality commercial building’s 3D Architectural Rendering Service. From simple general renders for flyers and websites, to fully interactive 3d models for games and programs, they have what you need. Architectural Design Studio will provide the perfect Rendering services for your product in whatever format you need it. The high quality of their professional architectural design studio comes as a result of their dedication to the creation of high-quality renders and the knowledge about rendering software that’s needed to create them.
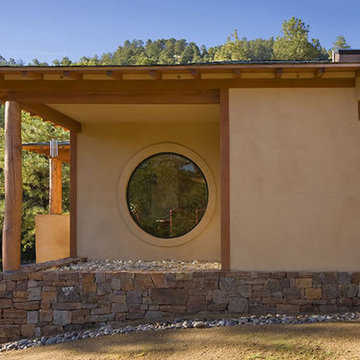
The owner’s desire was for a home blending Asian design characteristics with Southwestern architecture, developed within a small building envelope with significant building height limitations as dictated by local zoning. Even though the size of the property was 20 acres, the steep, tree covered terrain made for challenging site conditions, as the owner wished to preserve as many trees as possible while also capturing key views.
For the solution we first turned to vernacular Chinese villages as a prototype, specifically their varying pitched roofed buildings clustered about a central town square. We translated that to an entry courtyard opened to the south surrounded by a U-shaped, pitched roof house that merges with the topography. We then incorporated traditional Japanese folk house design detailing, particularly the tradition of hand crafted wood joinery. The result is a home reflecting the desires and heritage of the owners while at the same time respecting the historical architectural character of the local region.
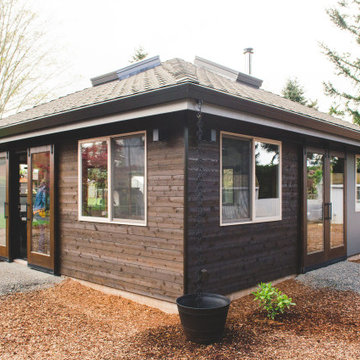
Specktacular Home Remodeling, Sandy, Oregon, 2021 Regional CotY Award Winner Residential Detached Structure
Small asian brown one-story wood and clapboard exterior home idea in Portland with a shingle roof and a gray roof
Small asian brown one-story wood and clapboard exterior home idea in Portland with a shingle roof and a gray roof
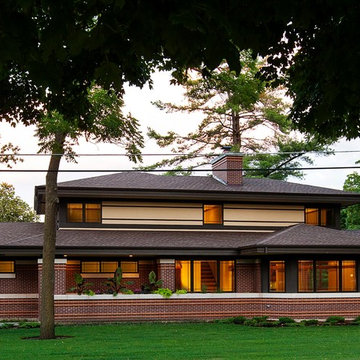
West Studio Architects & Construction Services, Stephen Jaskowiak, ALA Principal Architect, Photos by Lane Cameron
Inspiration for a mid-sized asian red two-story brick house exterior remodel in Chicago with a hip roof and a shingle roof
Inspiration for a mid-sized asian red two-story brick house exterior remodel in Chicago with a hip roof and a shingle roof
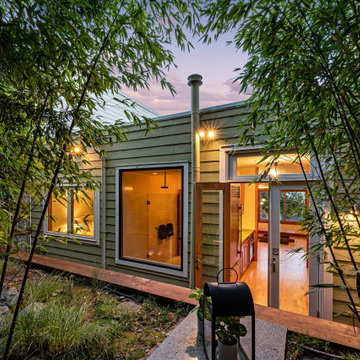
The design of this remodel of a small two-level residence in Noe Valley reflects the owner's passion for Japanese architecture. Having decided to completely gut the interior partitions, we devised a better-arranged floor plan with traditional Japanese features, including a sunken floor pit for dining and a vocabulary of natural wood trim and casework. Vertical grain Douglas Fir takes the place of Hinoki wood traditionally used in Japan. Natural wood flooring, soft green granite and green glass backsplashes in the kitchen further develop the desired Zen aesthetic. A wall to wall window above the sunken bath/shower creates a connection to the outdoors. Privacy is provided through the use of switchable glass, which goes from opaque to clear with a flick of a switch. We used in-floor heating to eliminate the noise associated with forced-air systems.
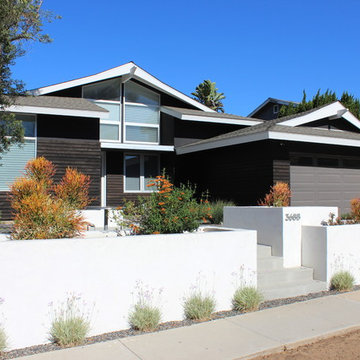
Inspiration for a mid-sized asian black two-story wood house exterior remodel in San Diego with a shingle roof
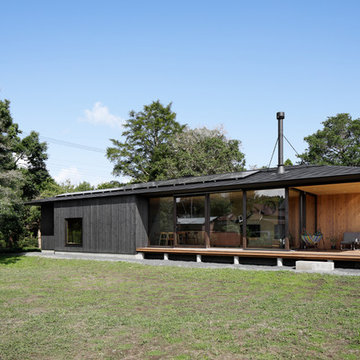
写真@安田誠
Inspiration for a black one-story wood exterior home remodel in Other with a metal roof
Inspiration for a black one-story wood exterior home remodel in Other with a metal roof
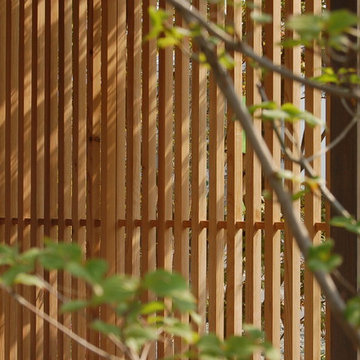
格子の表情
見附40mm、空き45mm
White two-story wood exterior home photo in Fukuoka with a shed roof
White two-story wood exterior home photo in Fukuoka with a shed roof
Asian Exterior Home Ideas
28






