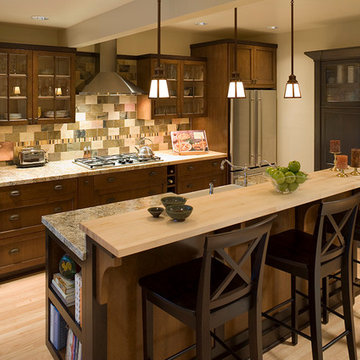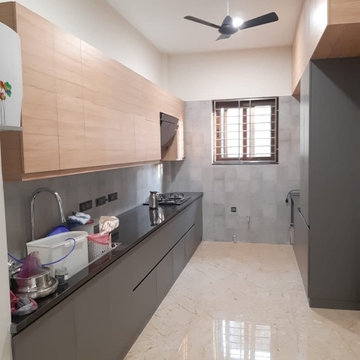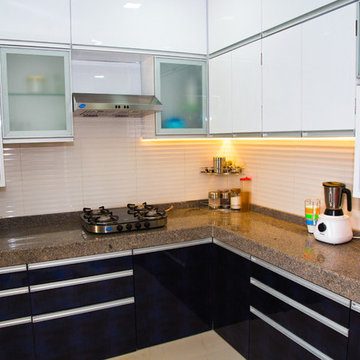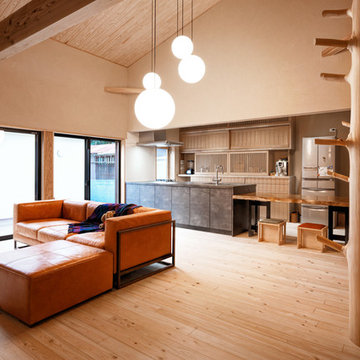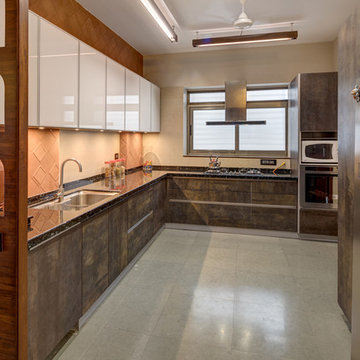Asian Kitchen Ideas
Refine by:
Budget
Sort by:Popular Today
1641 - 1660 of 9,506 photos
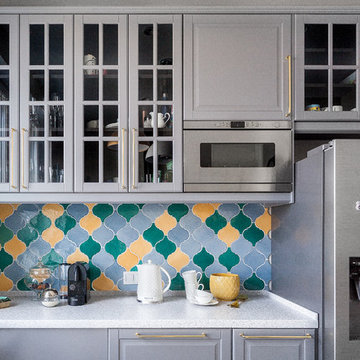
Небольшая, компактная кухня с акцентным керамическим фартуком из плитки ручной работы "Арабеска". Автор проекта использовал микс из глазури разных цветовых оттенков, сделав фартук ярким пятном на кухне. Прекрасный средиземноморский стиль задает ощущение отдыха.
Find the right local pro for your project

滋賀住宅 建築工房 ひとと木 http://www.k-hitotoki.com/
Kitchen - asian single-wall kitchen idea in Osaka with stainless steel countertops, stainless steel appliances and an island
Kitchen - asian single-wall kitchen idea in Osaka with stainless steel countertops, stainless steel appliances and an island
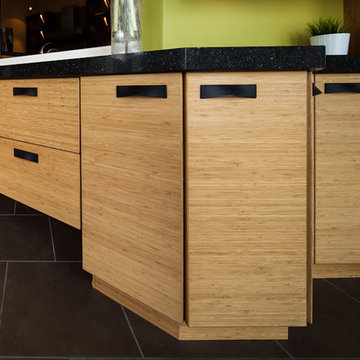
Display Kitchen is Kitchen Craft Cabinetry Terni doortsyle in Bamboo Eco Veneer;
Zen kitchen photo in Vancouver
Zen kitchen photo in Vancouver
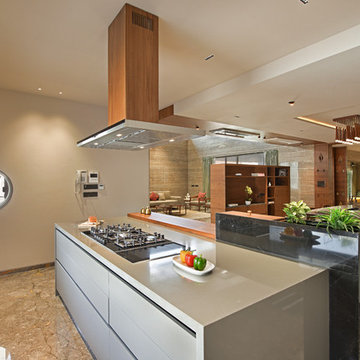
Ravi Kanade
Inspiration for a brown floor open concept kitchen remodel in Mumbai with flat-panel cabinets, gray cabinets, black appliances and gray countertops
Inspiration for a brown floor open concept kitchen remodel in Mumbai with flat-panel cabinets, gray cabinets, black appliances and gray countertops
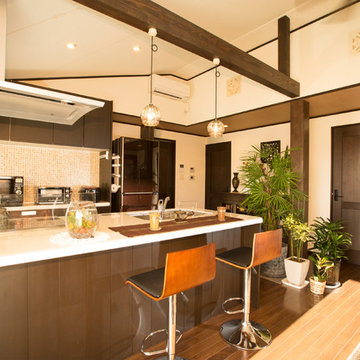
Asian galley medium tone wood floor and brown floor open concept kitchen photo in Other with a single-bowl sink and an island
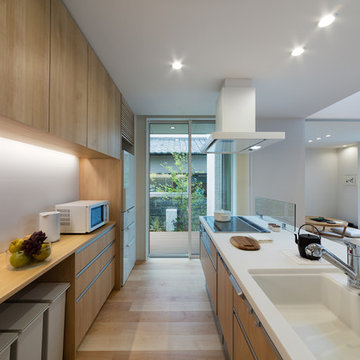
Example of an asian galley light wood floor and brown floor open concept kitchen design in Other with an integrated sink, flat-panel cabinets, medium tone wood cabinets and an island
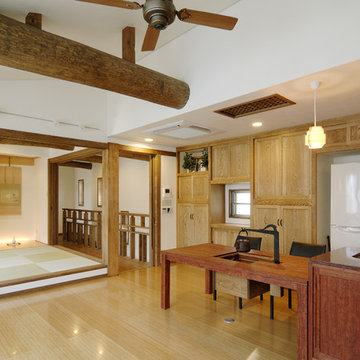
Open concept kitchen - single-wall plywood floor open concept kitchen idea in Other with an undermount sink, flat-panel cabinets and light wood cabinets
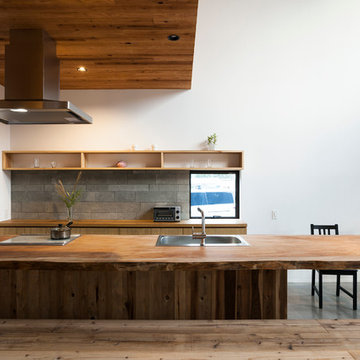
photo by Toshihiro Sobajima
Example of a zen single-wall light wood floor eat-in kitchen design in Other with medium tone wood cabinets, wood countertops, an island and a single-bowl sink
Example of a zen single-wall light wood floor eat-in kitchen design in Other with medium tone wood cabinets, wood countertops, an island and a single-bowl sink
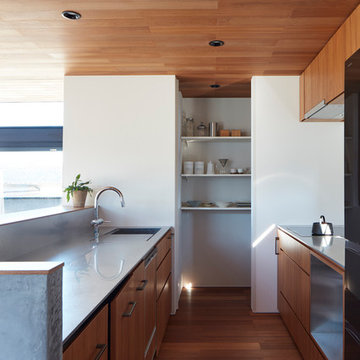
Zen galley medium tone wood floor and brown floor kitchen photo in Other with an integrated sink, flat-panel cabinets, medium tone wood cabinets, stainless steel countertops, black appliances and a peninsula
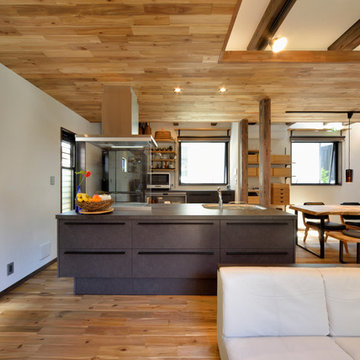
Open concept kitchen - single-wall medium tone wood floor and brown floor open concept kitchen idea in Other with an integrated sink, flat-panel cabinets, brown cabinets, stainless steel countertops, stainless steel appliances and an island
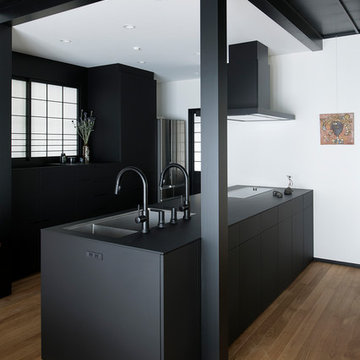
kitchenhouse
Example of a single-wall medium tone wood floor and brown floor open concept kitchen design in Other with an undermount sink, beaded inset cabinets, black cabinets, black appliances, a peninsula and black countertops
Example of a single-wall medium tone wood floor and brown floor open concept kitchen design in Other with an undermount sink, beaded inset cabinets, black cabinets, black appliances, a peninsula and black countertops
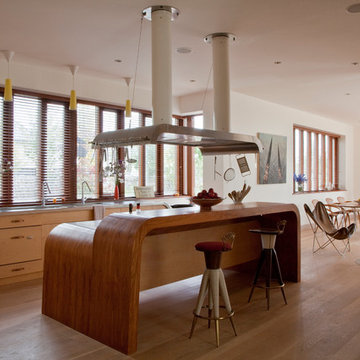
Our brief was to create a calm, modern country kitchen that avoided cliches - and to intrinsically link to the garden. A weekend escape for a busy family who come down to escape the city, to enjoy their art collection, garden and cook together. The design springs from my neuroscience research and is based on appealing to our hard wired needs, our fundamental instincts - sociability, easy movement, art, comfort, hearth, smells, readiness for visitors, view of outdoors and a place to eat.
The key design innovation was the use of soft geometry, not so much in the planning but in the three dimensionality of the furniture which grows out of the floor in an organic way. The soft geometry is in the profile of the pieces, not in their footprint. The users can stroke the furniture, lie against it and feel its softness, all of which helps the visitors to kitchen linger and chat.
The fireplace is located in the middle between the cooking zone and the garden. There is plenty of room to draw up a chair and just sit around. The fold-out doors let the landscape into the space in a generous way, especially on summer days when the weather makes the indoors and outdoors come together. The sight lines from the main cooking and preparation island offer views of the garden throughout the seasons, as well as people coming into the room and those seating at the table - so it becomes a command position or what we call the sweet spot. This often results in there being a family competition to do the cooking.
The woods are Canadian Maple, Australian rosewood and Eucalyptus. All appliances are Gaggenau and Fisher and Paykel.
Asian Kitchen Ideas
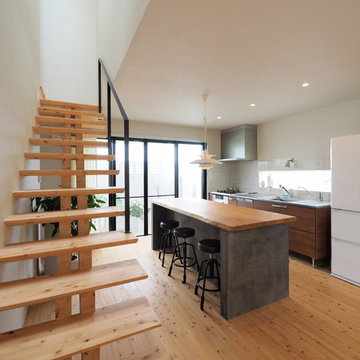
Asian single-wall medium tone wood floor and brown floor eat-in kitchen photo in Other with a single-bowl sink, flat-panel cabinets, dark wood cabinets, stainless steel countertops, white backsplash, ceramic backsplash and an island
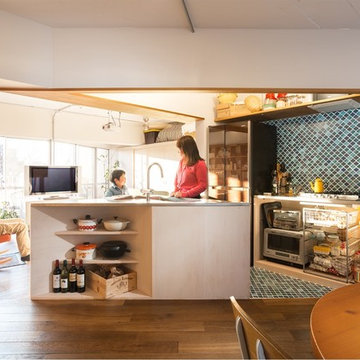
Open concept kitchen - medium tone wood floor and brown floor open concept kitchen idea in Other with a single-bowl sink, open cabinets, stainless steel countertops and an island
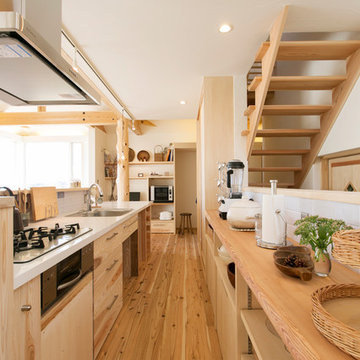
Example of an asian medium tone wood floor and brown floor kitchen design in Yokohama with a single-bowl sink, flat-panel cabinets, medium tone wood cabinets, white backsplash and an island
83






