Asian Kitchen Ideas
Refine by:
Budget
Sort by:Popular Today
81 - 100 of 536 photos
Item 1 of 3
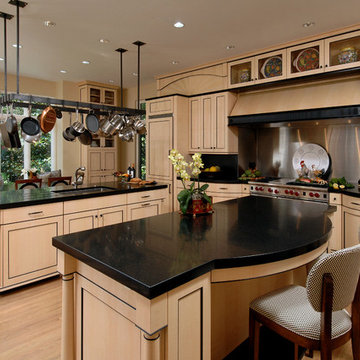
Washington, DC Asian Kitchen
#JenniferGilmer
http://www.gilmerkitchens.com/
Photography by Bob Narod
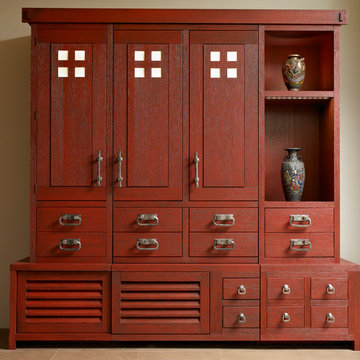
Mid-sized galley beige floor eat-in kitchen photo in Other with flat-panel cabinets, light wood cabinets, multicolored backsplash, marble backsplash, paneled appliances and an island
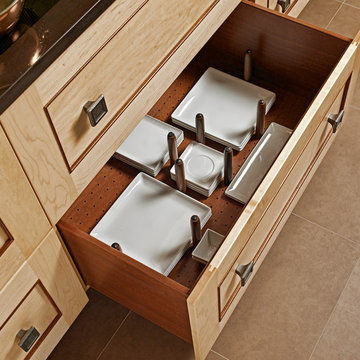
Inspiration for a mid-sized galley beige floor eat-in kitchen remodel in Other with flat-panel cabinets, light wood cabinets, multicolored backsplash, marble backsplash, paneled appliances and an island
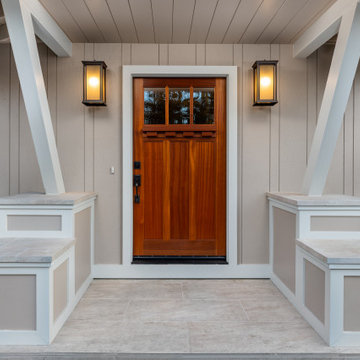
-Shaker Door Cherry
-stainless steel appliances
-Japanese Tatami Room
-Custom Tile Porch
-Subway Back splash
-Quartz Counter tops
-Low profile Range Hood
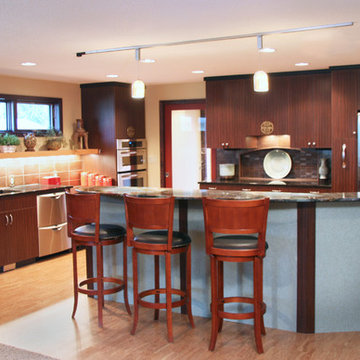
The new kitchen plan features rosewood laminate cabinets with laminate accent panels on the island. There is a lowered countertop section for baking products.
The faucet includes a foot-operated panel for ease of use during food prep.
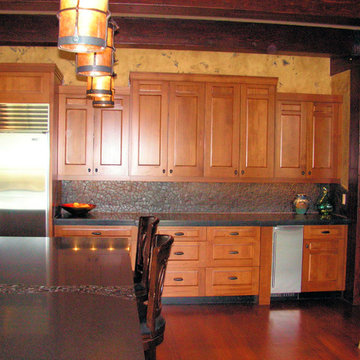
Inspiration for a large asian galley medium tone wood floor eat-in kitchen remodel in Other with an undermount sink, raised-panel cabinets, medium tone wood cabinets, soapstone countertops, black backsplash, porcelain backsplash, stainless steel appliances and two islands
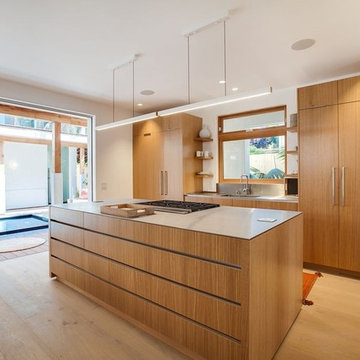
Joana Morrison
Open concept kitchen - large galley light wood floor and brown floor open concept kitchen idea in Los Angeles with an undermount sink, flat-panel cabinets, medium tone wood cabinets, quartz countertops, metallic backsplash, window backsplash, stainless steel appliances, an island and gray countertops
Open concept kitchen - large galley light wood floor and brown floor open concept kitchen idea in Los Angeles with an undermount sink, flat-panel cabinets, medium tone wood cabinets, quartz countertops, metallic backsplash, window backsplash, stainless steel appliances, an island and gray countertops
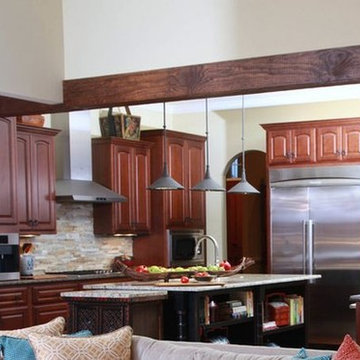
An Asian style inspired house featuring a red and blue color scheme, red spherical topless lampshades, classic wooden bookcase, cream walls, wooden wall art, red oriental rugs, red oriental chairs, breakfast nook, wrought iron chandelier, cream-colored loveseat, wooden coffee table, soft blue drawers, floral window treatments, and blue and red cushions.
Home designed by Aiken interior design firm, Nandina Home & Design. They serve Atlanta and Augusta, Georgia, and Columbia and Lexington, South Carolina.
For more about Nandina Home & Design, click here: https://nandinahome.com/
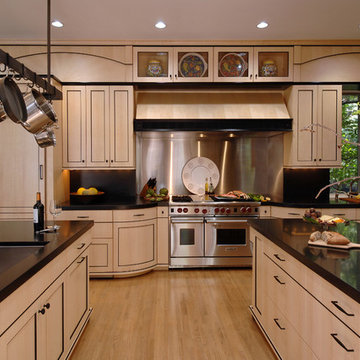
Washington, DC Asian Kitchen
#JenniferGilmer
http://www.gilmerkitchens.com/
Photography by Bob Narod
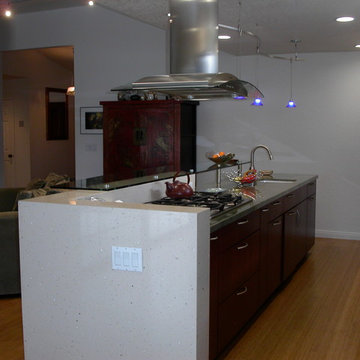
Example of a small zen galley bamboo floor open concept kitchen design in San Diego with an undermount sink, flat-panel cabinets, dark wood cabinets, granite countertops, stainless steel appliances and an island
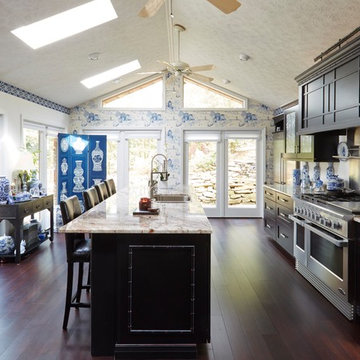
Custom designed cabinets. Painted maple - Ebony over Red.
Large dark wood floor kitchen photo in Other with an undermount sink, black cabinets, granite countertops, stainless steel appliances and an island
Large dark wood floor kitchen photo in Other with an undermount sink, black cabinets, granite countertops, stainless steel appliances and an island
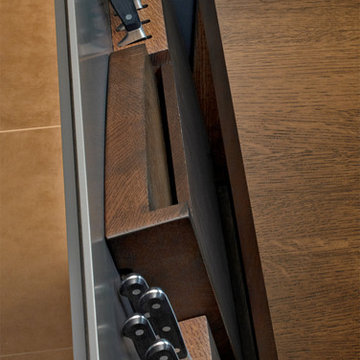
Inspiration for a mid-sized galley beige floor eat-in kitchen remodel in Other with flat-panel cabinets, light wood cabinets, multicolored backsplash, marble backsplash, paneled appliances and an island
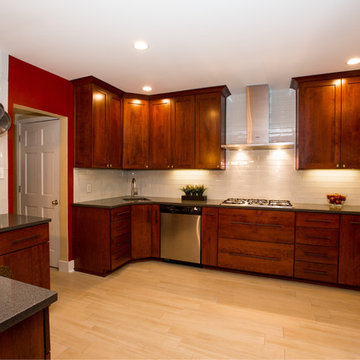
Nora Best Photography
Example of an asian l-shaped eat-in kitchen design in Other with stainless steel appliances
Example of an asian l-shaped eat-in kitchen design in Other with stainless steel appliances
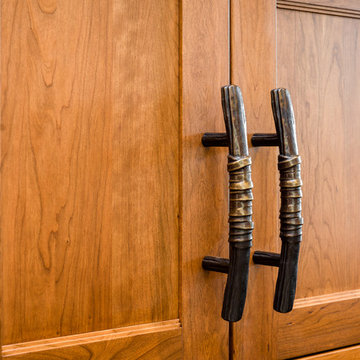
Lariat cabinet pulls by Rocky Mountain Hardware in their Zen Garden - Old America Collection. So inspired!
Eat-in kitchen - large zen porcelain tile and brown floor eat-in kitchen idea in Other with a drop-in sink, medium tone wood cabinets, granite countertops, glass tile backsplash, stainless steel appliances, a peninsula, shaker cabinets and metallic backsplash
Eat-in kitchen - large zen porcelain tile and brown floor eat-in kitchen idea in Other with a drop-in sink, medium tone wood cabinets, granite countertops, glass tile backsplash, stainless steel appliances, a peninsula, shaker cabinets and metallic backsplash
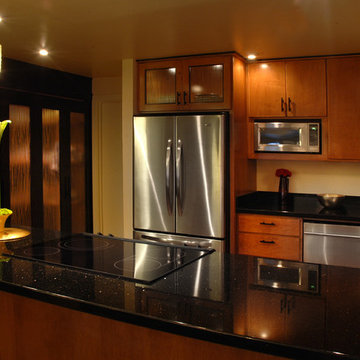
Homeowners love the sophistication of their newly remodeled kitchen. Lighting played a key role in creating our Asian Chic space design. Lumicor panels with embedded beach grass were used as inserts for the pantry doors. A rich praline finish on the cabinets is offset with espresso trim and a full wall of cabinetry and furniture in the integrated kitchen and dining area. Ceiling height is only 91" so taking the new cabinets to the ceiling increased the visual height and storage space. **tile backsplash was added later -- we waited until just the right product became available. Photos can be found later in this project gallery. Photos: Cheryl von Tress
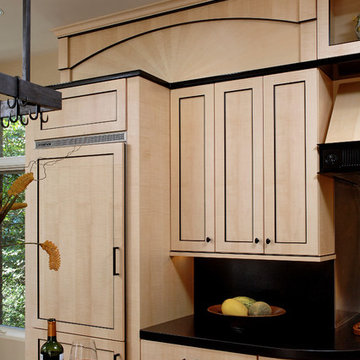
Washington, DC Asian Kitchen
#JenniferGilmer
http://www.gilmerkitchens.com/
Photography by Bob Narod
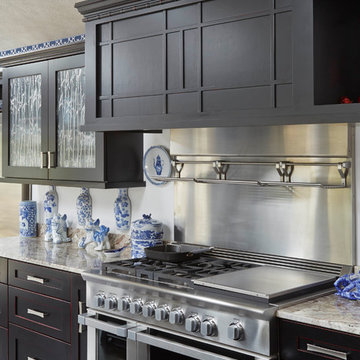
Large asian dark wood floor kitchen photo in Other with an undermount sink, black cabinets, granite countertops, stainless steel appliances and an island
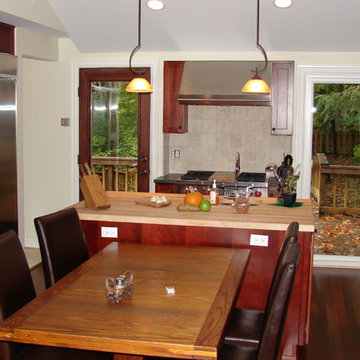
Morning Room / Kitchen with Fire Place with connection to outdoor deck and garden. Cherry cabinetry with volume ceiling. (C) Photo by Architect, Chris Toddy. New owner updated a 1960s contemporary home on a wooded lot to accommodate her family's tastes and spatial needs. The project adds a new two-story addition plus kids' bedroom lofts, updates the curb appeal, as well as creates dedicated and accessorized spaces that flow through the house. The kitchen is recreated around an existing fireplace and a cathedral ceiling is added where trusses existed before. The public spaces are grand - but fitting to the style - and the private spaces are cozy. Cherry cabinets in the kitchen. Culture stone added to portions of the exterior. Free-standing Kohler tub in the middle of the bathroom in front of sliding glass doors, looking onto a large, landscaped private courtyard.
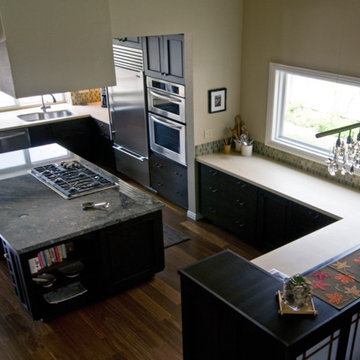
Asian inspired Kitchen Remodel expanded into the adjacent unused formal dining room. See San Diego Home and Garden Article attached
Example of a large zen u-shaped medium tone wood floor open concept kitchen design in San Diego with recessed-panel cabinets, granite countertops, stone tile backsplash and an island
Example of a large zen u-shaped medium tone wood floor open concept kitchen design in San Diego with recessed-panel cabinets, granite countertops, stone tile backsplash and an island
Asian Kitchen Ideas
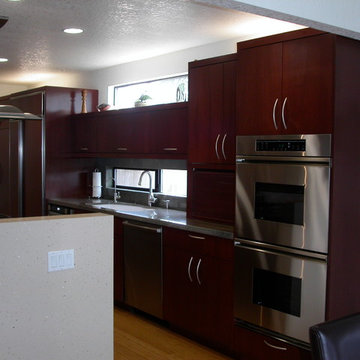
Open concept kitchen - small asian galley bamboo floor open concept kitchen idea in San Diego with an undermount sink, flat-panel cabinets, dark wood cabinets, granite countertops, stainless steel appliances and an island
5





