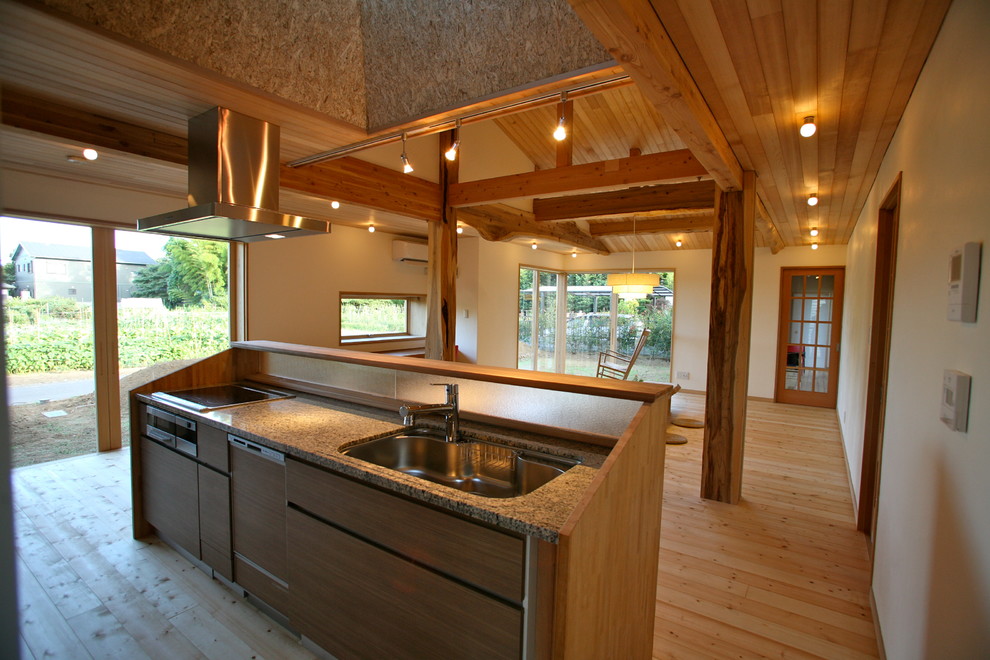0
Your shopping cart is empty.
Join as a Pro
Houzz Pro: One simple solution for contractors and design pros
Join as a ProBACK
- HOME
- GET IDEAS
- Photos
- Kitchen & Dining
- Kitchen
- Dining Room
- Pantry
- Great Room
- Breakfast Nook
- Living
- Living Room
- Family Room
- Sunroom
- Bar & Wine
- Home Bar
- Wine Cellar
- More Rooms
- Game Room
- Home Office
- Basement
- Craft
- Library
- Gym
- Popular Design Ideas
- Kitchen Backsplash
- Firepit
- Fireplace
- Deck Railing
- Pergola
- Privacy Fence
- Small Closet
- Stories
- Stories and Guides
- Popular Stories
- Renovation Cost Guides
- Fence Installation Cost Guide
- Window Installation Cost Guide
- Discussions
- Get Advice
- Design Dilemmas
- Before & After
- FIND PROFESSIONALS
- SHOP PRODUCTS
- MAGAZINE
- DISCUSSIONS
- KITCHEN
- BATH
- BEDROOM
- LIVING
- OUTDOOR
- LIGHTING
- DECOR
ABOUT
PRIVACY & LEGAL
- United States© 2024 Houzz Inc.
CONNECT WITH US
- Houzz Blog
- YouTube
- RSS








キッチンの奥に調味料おけるスペース