Asian Kitchen with Glass Tile Backsplash Ideas
Refine by:
Budget
Sort by:Popular Today
61 - 80 of 119 photos
Item 1 of 3
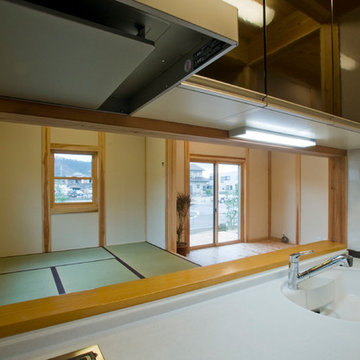
キッチンよりタタミ間、リビング方向。
小上がりに坐するとキッチンの奥さんと目線が同一高さになる配置。小上がりの窓は地元伊吹山が借景出来る配置としています。
Example of a zen single-wall medium tone wood floor and brown floor enclosed kitchen design in Other with an integrated sink, flat-panel cabinets, brown cabinets, solid surface countertops, brown backsplash, glass tile backsplash, an island and white countertops
Example of a zen single-wall medium tone wood floor and brown floor enclosed kitchen design in Other with an integrated sink, flat-panel cabinets, brown cabinets, solid surface countertops, brown backsplash, glass tile backsplash, an island and white countertops
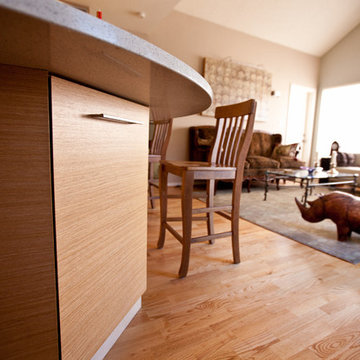
Michael Victory
Mid-sized u-shaped light wood floor eat-in kitchen photo in Vancouver with an undermount sink, flat-panel cabinets, light wood cabinets, quartzite countertops, green backsplash, glass tile backsplash and stainless steel appliances
Mid-sized u-shaped light wood floor eat-in kitchen photo in Vancouver with an undermount sink, flat-panel cabinets, light wood cabinets, quartzite countertops, green backsplash, glass tile backsplash and stainless steel appliances
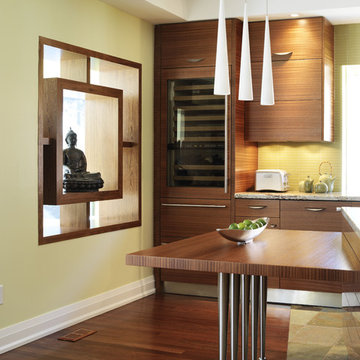
Donna Griffith Photography
Inspiration for an asian slate floor kitchen remodel in Toronto with a single-bowl sink, flat-panel cabinets, medium tone wood cabinets, granite countertops, green backsplash, glass tile backsplash, stainless steel appliances and an island
Inspiration for an asian slate floor kitchen remodel in Toronto with a single-bowl sink, flat-panel cabinets, medium tone wood cabinets, granite countertops, green backsplash, glass tile backsplash, stainless steel appliances and an island
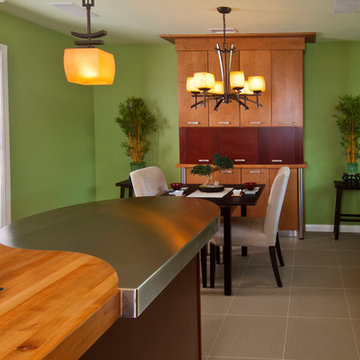
AFTER: Yin - Yang Portion of Island looking towards Nook Area
Eat-in kitchen - mid-sized u-shaped porcelain tile eat-in kitchen idea in Orange County with a single-bowl sink, flat-panel cabinets, medium tone wood cabinets, stainless steel countertops, green backsplash, glass tile backsplash, stainless steel appliances and two islands
Eat-in kitchen - mid-sized u-shaped porcelain tile eat-in kitchen idea in Orange County with a single-bowl sink, flat-panel cabinets, medium tone wood cabinets, stainless steel countertops, green backsplash, glass tile backsplash, stainless steel appliances and two islands
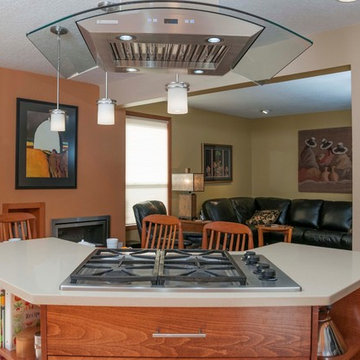
View of the adjacent family room from the kitchen. The built-in table allows family and guests to chat with the cook without being in the way. The energy-efficient new fireplace warms the area much better than the original wood-burning fireplace did.
hugh@penlandphotography.com
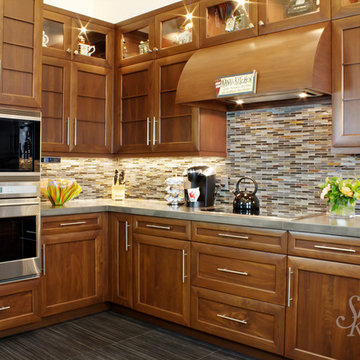
The ceiling was raised for added space to display the 3 whimsical Ricky Bernstein sculptures; painted glass and aluminum, acrylic and oil paint, mixed media objects. “Love Muffin” is over the ovens. “Full House” is to the right and not shown is “Zippety-Do-Dah” over the refrigerator/freezer.
Tim Cree/Creepwalk Media
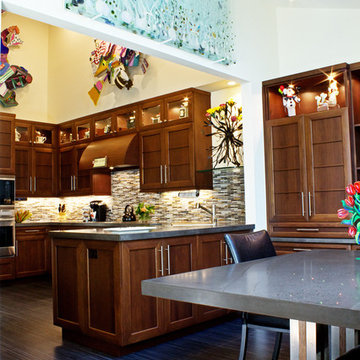
Poured concrete countertops in the kitchen with a double Wolf oven and extra wide, Sub Zero refrigerator and freezer unit.
Tim Cree/Creepwalk Media
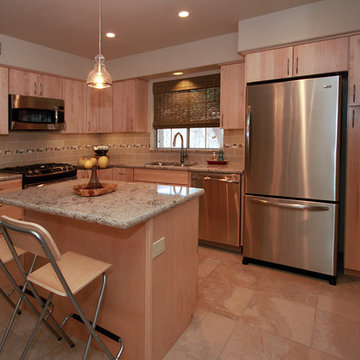
Eat-in kitchen - mid-sized zen l-shaped ceramic tile eat-in kitchen idea in Phoenix with an undermount sink, flat-panel cabinets, light wood cabinets, glass countertops, beige backsplash, glass tile backsplash, stainless steel appliances and an island
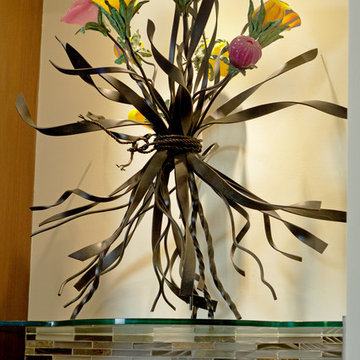
A Flo Perkins glass flower sculpture sits on a floating shelf Starck also designed that seems to disappear.
Tim Cree/Creepwalk Media
Large porcelain tile eat-in kitchen photo in New York with an integrated sink, recessed-panel cabinets, medium tone wood cabinets, concrete countertops, multicolored backsplash, glass tile backsplash and stainless steel appliances
Large porcelain tile eat-in kitchen photo in New York with an integrated sink, recessed-panel cabinets, medium tone wood cabinets, concrete countertops, multicolored backsplash, glass tile backsplash and stainless steel appliances
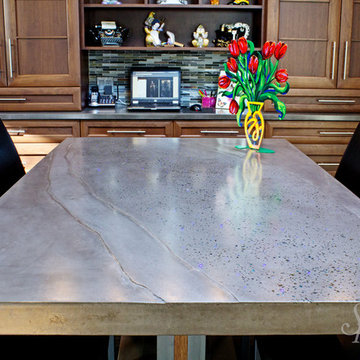
The custom poured concrete, textured-surface table, with embedded fiber optic lights that change colors was designed by JM Lifestyles. Atop the table sits an almost 2 dimensional metal flower sculpture by David Gerstein.
Tim Cree/Creepwalk Media
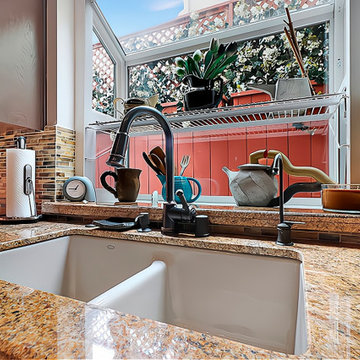
We opted for bronze fixtures and hardware which elegantly echo the darker hues of the countertops and the backsplash.
Eat-in kitchen - small asian u-shaped slate floor, multicolored floor and tray ceiling eat-in kitchen idea in Los Angeles with an undermount sink, recessed-panel cabinets, granite countertops, multicolored backsplash, glass tile backsplash, white appliances, a peninsula and yellow countertops
Eat-in kitchen - small asian u-shaped slate floor, multicolored floor and tray ceiling eat-in kitchen idea in Los Angeles with an undermount sink, recessed-panel cabinets, granite countertops, multicolored backsplash, glass tile backsplash, white appliances, a peninsula and yellow countertops
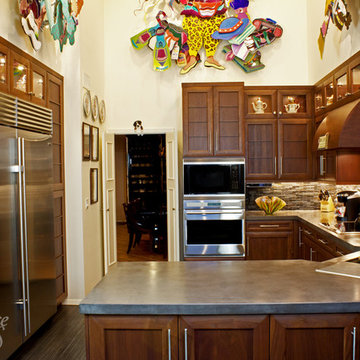
Poured concrete countertops in the kitchen with a double Wolf oven and extra wide, Sub Zero refrigerator and freezer unit.
Tim Cree/Creepwalk Media
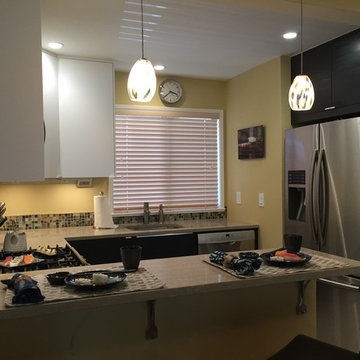
Small asian u-shaped porcelain tile kitchen pantry photo in San Francisco with an undermount sink, flat-panel cabinets, quartz countertops, multicolored backsplash, glass tile backsplash, stainless steel appliances and a peninsula
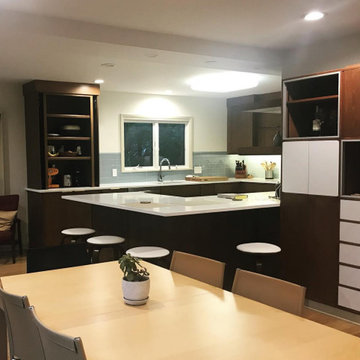
Example of a mid-sized asian l-shaped light wood floor eat-in kitchen design in Cleveland with an undermount sink, flat-panel cabinets, dark wood cabinets, quartz countertops, blue backsplash, glass tile backsplash, stainless steel appliances, a peninsula and white countertops
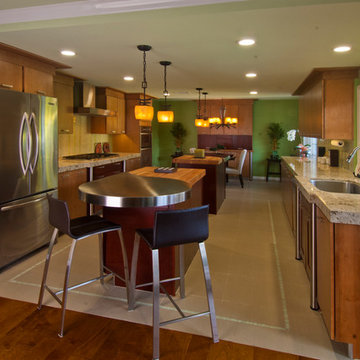
AFTER: Looking towards the Refrigarator Wall
Inspiration for a mid-sized asian porcelain tile eat-in kitchen remodel in Orange County with a single-bowl sink, flat-panel cabinets, medium tone wood cabinets, quartzite countertops, green backsplash, glass tile backsplash and stainless steel appliances
Inspiration for a mid-sized asian porcelain tile eat-in kitchen remodel in Orange County with a single-bowl sink, flat-panel cabinets, medium tone wood cabinets, quartzite countertops, green backsplash, glass tile backsplash and stainless steel appliances
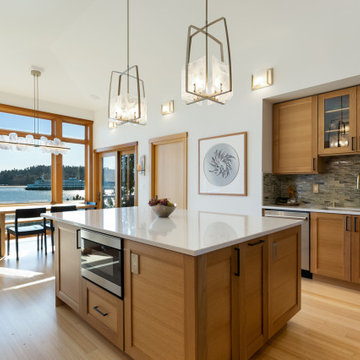
The primary objective of this project was to create the ability to install a refrigerator sized for a family of six. The original 14 cubic foot capacity refrigerator was much too small for a four-bedroom home. Additional objects included providing wider (safer) isles, more counter space for food preparation and gathering, and more accessible storage.
After installing a beaming above the original refrigerator and dual walk-in pantries (missing despite being in the original building plans), this area of the kitchen was opened up to make room for a much larger refrigerator, pantry storage, small appliance storage, and a concealed information center including backpack storage for the youngest family members (complete with an in-drawer PDAs charging station).
By relocating the sink, the isle between the island and the range became much less congested and provided space for below counter pull-out pantries for oils, vinegars, condiments, baking sheets and more. Taller cabinets on the new sink wall provides improved storage for dishes.
The kitchen is now more conducive to frequent entertaining but is cozy enough for a family that cooks and eats together on a night basis. The beautiful materials, natural light and marine view are the icing on the cake.
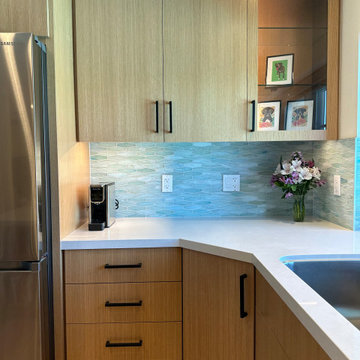
We opened up the kitchen to the dining room by taking down a wall and expanding the kitchen. We dramatically increased storage while making it more ergonomic for cooks of different heights with an Asian style aesthetic.
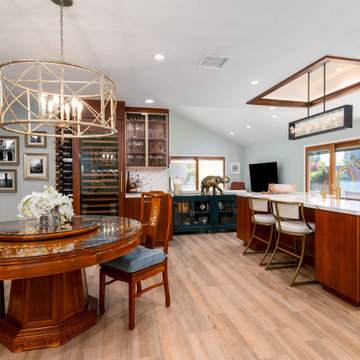
Inspiration for a large zen l-shaped eat-in kitchen remodel in Los Angeles with flat-panel cabinets, dark wood cabinets, quartz countertops, green backsplash, glass tile backsplash, paneled appliances, an island and white countertops
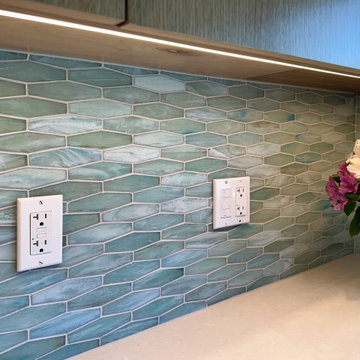
We opened up the kitchen to the dining room by taking down a wall and expanding the kitchen. We dramatically increased storage while making it more ergonomic for cooks of different heights with an Asian style aesthetic.
Asian Kitchen with Glass Tile Backsplash Ideas
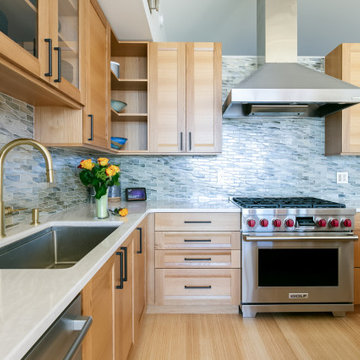
The primary objective of this project was to create the ability to install a refrigerator sized for a family of six. The original 14 cubic foot capacity refrigerator was much too small for a four-bedroom home. Additional objects included providing wider (safer) isles, more counter space for food preparation and gathering, and more accessible storage.
After installing a beaming above the original refrigerator and dual walk-in pantries (missing despite being in the original building plans), this area of the kitchen was opened up to make room for a much larger refrigerator, pantry storage, small appliance storage, and a concealed information center including backpack storage for the youngest family members (complete with an in-drawer PDAs charging station).
By relocating the sink, the isle between the island and the range became much less congested and provided space for below counter pull-out pantries for oils, vinegars, condiments, baking sheets and more. Taller cabinets on the new sink wall provides improved storage for dishes.
The kitchen is now more conducive to frequent entertaining but is cozy enough for a family that cooks and eats together on a night basis. The beautiful materials, natural light and marine view are the icing on the cake.
4





