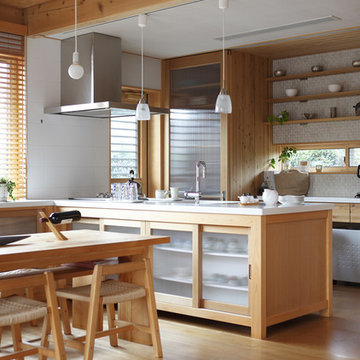Asian Kitchen with Solid Surface Countertops Ideas
Refine by:
Budget
Sort by:Popular Today
61 - 80 of 209 photos
Item 1 of 3
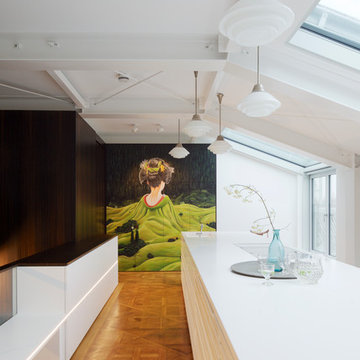
Der monolithische Küchenblock bildet das Zentrum der lichtdurchfluteten Küche. In die Massanfertigung aus weißem Mineralwerkstoff ist sogar eine Sitzbank integriert, die sich bei Bedarf optisch nahtlos in den Block einfügt. Das historische Parkett strahlt mit seinem honigfarbenen Glanz Wärme und Behaglichkeit aus und lädt dazu ein auf den Stufen rund um die Küche ganz zwanglos Platz zu nehmen.
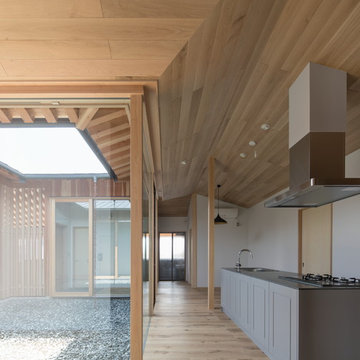
Open concept kitchen - mid-sized zen single-wall medium tone wood floor and brown floor open concept kitchen idea in Nagoya with an undermount sink, shaker cabinets, gray cabinets, solid surface countertops, stainless steel appliances, an island and black countertops
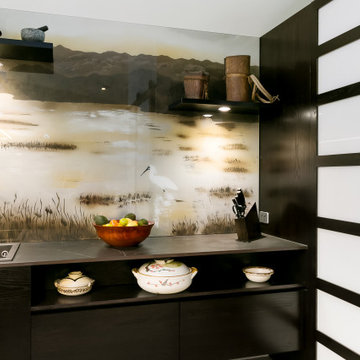
Japandi inspired Kitchen with dark stained American Oak veneer doors, Zenolite inserts and Dekton Benchtops
Example of a mid-sized zen l-shaped concrete floor and gray floor kitchen pantry design in Adelaide with a drop-in sink, dark wood cabinets, solid surface countertops, multicolored backsplash, glass sheet backsplash, paneled appliances, an island and black countertops
Example of a mid-sized zen l-shaped concrete floor and gray floor kitchen pantry design in Adelaide with a drop-in sink, dark wood cabinets, solid surface countertops, multicolored backsplash, glass sheet backsplash, paneled appliances, an island and black countertops
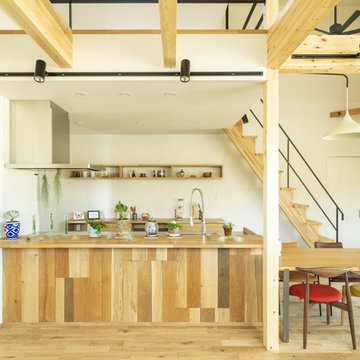
すご~く広いリビングで心置きなく寛ぎたい。
くつろぐ場所は、ほど良くプライバシーを保つように。
ゆっくり本を読んだり、家族団らんしたり、たのしさを詰め込んだ暮らしを考えた。
ひとつひとつ動線を考えたら、私たち家族のためだけの「平屋」のカタチにたどり着いた。
流れるような回遊動線は、きっと日々の家事を楽しくしてくれる。
そんな家族の想いが、またひとつカタチになりました。
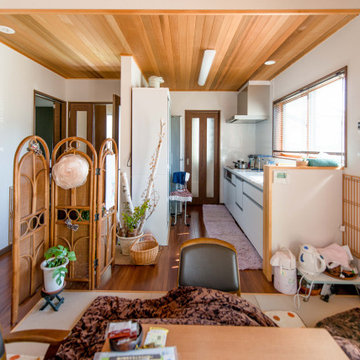
Open concept kitchen - small single-wall medium tone wood floor open concept kitchen idea in Other with an undermount sink, white cabinets, solid surface countertops, white backsplash, stainless steel appliances and white countertops
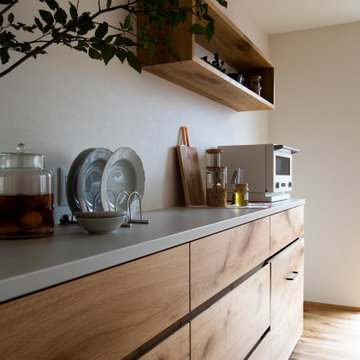
Example of an asian single-wall medium tone wood floor kitchen design in Other with medium tone wood cabinets, solid surface countertops, white backsplash and brown countertops
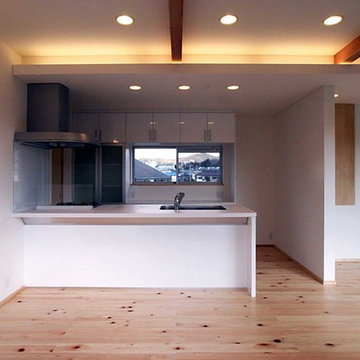
調理しやすい対面キッチン。背面収納もキッチンと同素材で造り付けました。
Photo:hiroshi nakazawa
Example of a small zen galley light wood floor open concept kitchen design in Other with an undermount sink, flat-panel cabinets, white cabinets, solid surface countertops, white backsplash, stainless steel appliances, a peninsula and white countertops
Example of a small zen galley light wood floor open concept kitchen design in Other with an undermount sink, flat-panel cabinets, white cabinets, solid surface countertops, white backsplash, stainless steel appliances, a peninsula and white countertops
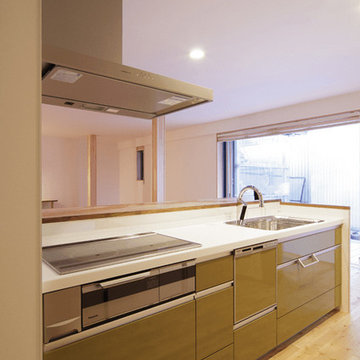
Example of an asian galley light wood floor open concept kitchen design in Other with an undermount sink, beaded inset cabinets, gray cabinets, solid surface countertops, white backsplash, ceramic backsplash, stainless steel appliances and no island
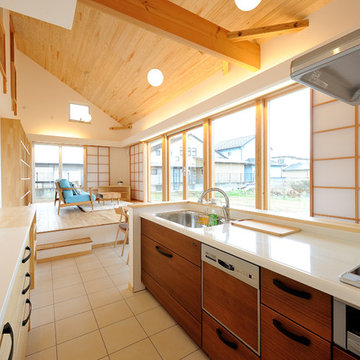
Example of a zen galley beige floor open concept kitchen design in Other with dark wood cabinets, solid surface countertops, no island, white countertops, a single-bowl sink and beaded inset cabinets

対面キッチンと壁収納ユニットです。勝手口から出入りが出来ます。
Example of a large zen single-wall plywood floor and beige floor enclosed kitchen design in Other with white cabinets, solid surface countertops, white backsplash, paneled appliances and white countertops
Example of a large zen single-wall plywood floor and beige floor enclosed kitchen design in Other with white cabinets, solid surface countertops, white backsplash, paneled appliances and white countertops
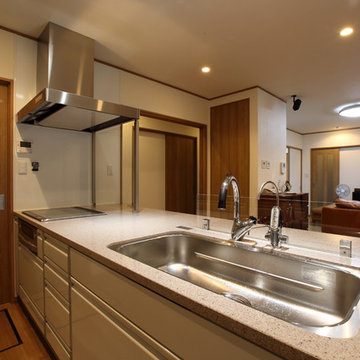
撮影 写真 西村仁見
Open concept kitchen - mid-sized single-wall plywood floor and brown floor open concept kitchen idea in Other with solid surface countertops, white backsplash, a peninsula and beige countertops
Open concept kitchen - mid-sized single-wall plywood floor and brown floor open concept kitchen idea in Other with solid surface countertops, white backsplash, a peninsula and beige countertops
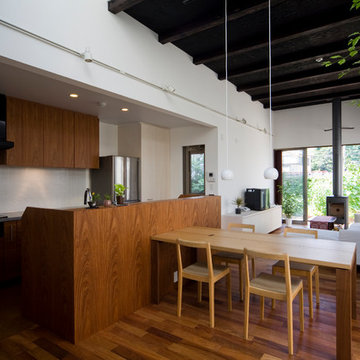
Photo by 吉田誠
Example of a galley dark wood floor and brown floor open concept kitchen design in Other with an undermount sink, flat-panel cabinets, solid surface countertops, black appliances, an island, medium tone wood cabinets and white backsplash
Example of a galley dark wood floor and brown floor open concept kitchen design in Other with an undermount sink, flat-panel cabinets, solid surface countertops, black appliances, an island, medium tone wood cabinets and white backsplash

岡田の民家再生工事
Example of a huge asian single-wall medium tone wood floor open concept kitchen design in Other with a single-bowl sink, medium tone wood cabinets, solid surface countertops, stainless steel appliances and an island
Example of a huge asian single-wall medium tone wood floor open concept kitchen design in Other with a single-bowl sink, medium tone wood cabinets, solid surface countertops, stainless steel appliances and an island
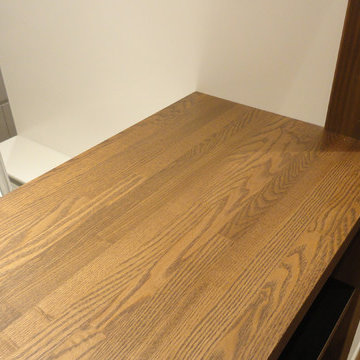
古民家再生住宅にオーダーキッチンを仲間入りさせていただきました。
何十年も家を守ってきた太い柱に合体するように、キッチンカウンターとウォールナットの面材がコラボしています。
Inspiration for a galley kitchen remodel in Other with an undermount sink, flat-panel cabinets, white cabinets, solid surface countertops, white backsplash, a peninsula and white countertops
Inspiration for a galley kitchen remodel in Other with an undermount sink, flat-panel cabinets, white cabinets, solid surface countertops, white backsplash, a peninsula and white countertops

Asian dark wood floor and brown floor open concept kitchen photo in Other with solid surface countertops, white backsplash and beige countertops
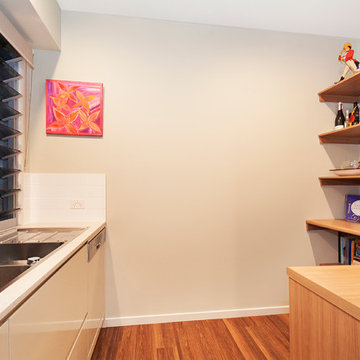
Dave from Top Snap
Inspiration for a mid-sized asian vinyl floor kitchen pantry remodel in Sunshine Coast with a double-bowl sink, solid surface countertops, stainless steel appliances, beige cabinets, white backsplash and ceramic backsplash
Inspiration for a mid-sized asian vinyl floor kitchen pantry remodel in Sunshine Coast with a double-bowl sink, solid surface countertops, stainless steel appliances, beige cabinets, white backsplash and ceramic backsplash
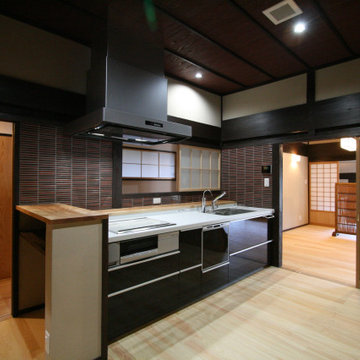
独立したキッチン。和の空間にタイルが生える空間に。
Enclosed kitchen - mid-sized single-wall light wood floor, beige floor and coffered ceiling enclosed kitchen idea in Other with a single-bowl sink, flat-panel cabinets, black cabinets, solid surface countertops, no island and white countertops
Enclosed kitchen - mid-sized single-wall light wood floor, beige floor and coffered ceiling enclosed kitchen idea in Other with a single-bowl sink, flat-panel cabinets, black cabinets, solid surface countertops, no island and white countertops
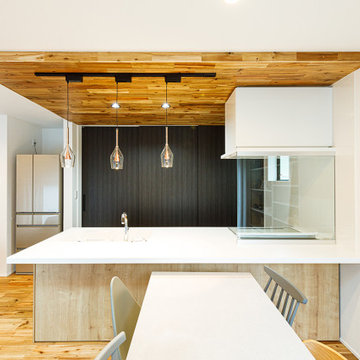
白が映えるモダンスタイルのキッチン。背面収納の扉を黒にして引き締め、天井に木をあしらうことで存在感を際立たせています。天板の高さを低くして圧迫感をなくして、すっきりと見せながら、ダイニング側からも使いやすくしています。
Inspiration for a mid-sized asian single-wall medium tone wood floor and brown floor open concept kitchen remodel in Tokyo Suburbs with an integrated sink, flat-panel cabinets, medium tone wood cabinets, solid surface countertops, white backsplash, window backsplash, a peninsula and white countertops
Inspiration for a mid-sized asian single-wall medium tone wood floor and brown floor open concept kitchen remodel in Tokyo Suburbs with an integrated sink, flat-panel cabinets, medium tone wood cabinets, solid surface countertops, white backsplash, window backsplash, a peninsula and white countertops
Asian Kitchen with Solid Surface Countertops Ideas
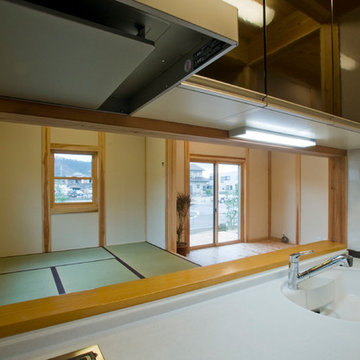
キッチンよりタタミ間、リビング方向。
小上がりに坐するとキッチンの奥さんと目線が同一高さになる配置。小上がりの窓は地元伊吹山が借景出来る配置としています。
Example of a zen single-wall medium tone wood floor and brown floor enclosed kitchen design in Other with an integrated sink, flat-panel cabinets, brown cabinets, solid surface countertops, brown backsplash, glass tile backsplash, an island and white countertops
Example of a zen single-wall medium tone wood floor and brown floor enclosed kitchen design in Other with an integrated sink, flat-panel cabinets, brown cabinets, solid surface countertops, brown backsplash, glass tile backsplash, an island and white countertops
4






