Asian Kitchen with Solid Surface Countertops Ideas
Refine by:
Budget
Sort by:Popular Today
101 - 120 of 208 photos
Item 1 of 3
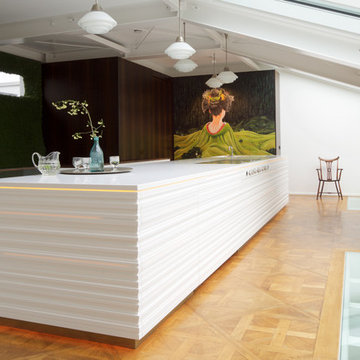
Der monolithische Küchenblock bildet das Zentrum der lichtdurchfluteten Küche. In die Massanfertigung aus weißem Mineralwerkstoff ist sogar eine Sitzbank integriert, die sich bei Bedarf optisch nahtlos in den Block einfügt. Das historische Parkett strahlt mit seinem honigfarbenen Glanz Wärme und Behaglichkeit aus und lädt dazu ein auf den Stufen rund um die Küche ganz zwanglos Platz zu nehmen.
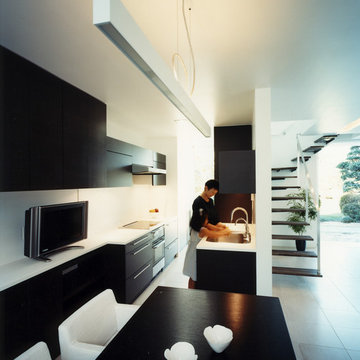
ファミリールームからキッチンを見る I型2列のコンパクトなキッチン(クッチーナ) 勝手口→ユーティリテイ→キッチン→ダイニングと家事空間を直線でここに集約し、機能性を持たせている 収納はキッチンの扉材に合わせて造作したもの
Kitchen - zen galley limestone floor kitchen idea in Other with solid surface countertops
Kitchen - zen galley limestone floor kitchen idea in Other with solid surface countertops
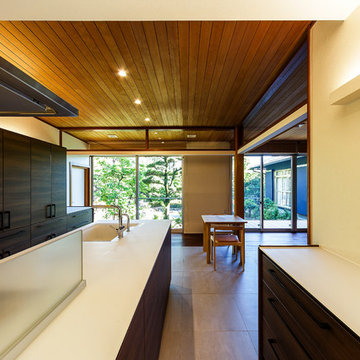
キッチン側からは常に庭の様子を眺めながら調理できます。元々仏間が有った、利用頻度の低い部屋が占拠していた平面計画は昔良くあった典型的な間取りです。
Inspiration for a zen galley eat-in kitchen remodel in Osaka with flat-panel cabinets, dark wood cabinets, solid surface countertops, white backsplash and two islands
Inspiration for a zen galley eat-in kitchen remodel in Osaka with flat-panel cabinets, dark wood cabinets, solid surface countertops, white backsplash and two islands
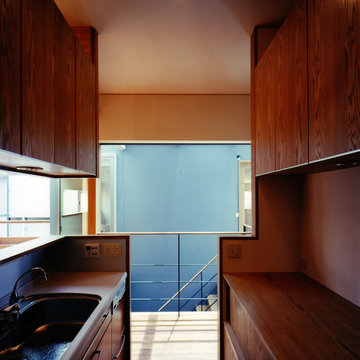
Mid-sized asian single-wall medium tone wood floor and brown floor open concept kitchen photo in Tokyo with an undermount sink, beaded inset cabinets, brown cabinets, solid surface countertops, metallic backsplash, glass sheet backsplash, paneled appliances, an island and white countertops
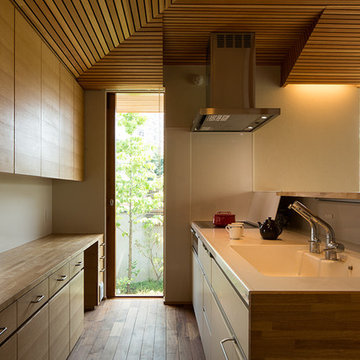
住宅街に位置していてプライバシーを確保しつつ、前庭と中庭の2つの庭を持ち、全ての部屋が明るく開放的になっています。
前庭が大きく目に入ってきて、キッチン、ダイニング、リビングは明るく使い易い広さで構成されています。引き込み障子で閉じることもできます。
Open concept kitchen - mid-sized zen dark wood floor and brown floor open concept kitchen idea in Other with an integrated sink, beaded inset cabinets, medium tone wood cabinets, solid surface countertops, white backsplash, stainless steel appliances, an island and white countertops
Open concept kitchen - mid-sized zen dark wood floor and brown floor open concept kitchen idea in Other with an integrated sink, beaded inset cabinets, medium tone wood cabinets, solid surface countertops, white backsplash, stainless steel appliances, an island and white countertops
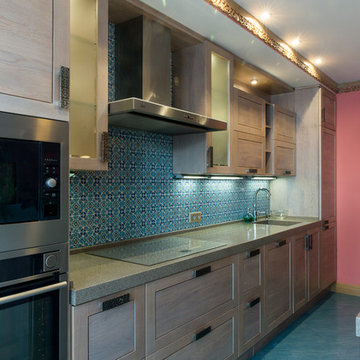
Светлана Маликова
Inspiration for a mid-sized zen single-wall porcelain tile and turquoise floor open concept kitchen remodel in Moscow with an integrated sink, recessed-panel cabinets, light wood cabinets, solid surface countertops, blue backsplash, ceramic backsplash, black appliances and an island
Inspiration for a mid-sized zen single-wall porcelain tile and turquoise floor open concept kitchen remodel in Moscow with an integrated sink, recessed-panel cabinets, light wood cabinets, solid surface countertops, blue backsplash, ceramic backsplash, black appliances and an island

Small asian galley plywood floor and brown floor eat-in kitchen photo in Tokyo with an undermount sink, beaded inset cabinets, light wood cabinets, solid surface countertops, white backsplash, ceramic backsplash, white appliances, an island and white countertops

キッチンは、階段や家具と同材で作りました。写真にはありませんがパントリーも充実しています。
Inspiration for a mid-sized asian single-wall open concept kitchen remodel in Other with beaded inset cabinets, solid surface countertops, white backsplash and an island
Inspiration for a mid-sized asian single-wall open concept kitchen remodel in Other with beaded inset cabinets, solid surface countertops, white backsplash and an island
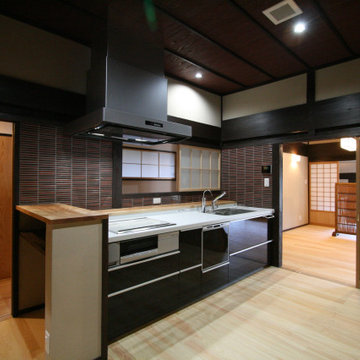
独立したキッチン。和の空間にタイルが生える空間に。
Enclosed kitchen - mid-sized single-wall light wood floor, beige floor and coffered ceiling enclosed kitchen idea in Other with a single-bowl sink, flat-panel cabinets, black cabinets, solid surface countertops, no island and white countertops
Enclosed kitchen - mid-sized single-wall light wood floor, beige floor and coffered ceiling enclosed kitchen idea in Other with a single-bowl sink, flat-panel cabinets, black cabinets, solid surface countertops, no island and white countertops
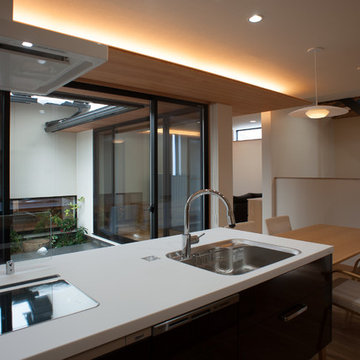
中庭のある家
Single-wall medium tone wood floor open concept kitchen photo in Other with an integrated sink, flat-panel cabinets, brown cabinets, solid surface countertops, stainless steel appliances and an island
Single-wall medium tone wood floor open concept kitchen photo in Other with an integrated sink, flat-panel cabinets, brown cabinets, solid surface countertops, stainless steel appliances and an island
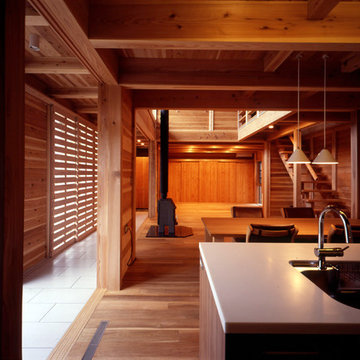
Photo by 吉田誠
Inspiration for an asian galley porcelain tile and white floor open concept kitchen remodel in Tokyo Suburbs with an undermount sink, flat-panel cabinets, dark wood cabinets, solid surface countertops, stainless steel appliances and an island
Inspiration for an asian galley porcelain tile and white floor open concept kitchen remodel in Tokyo Suburbs with an undermount sink, flat-panel cabinets, dark wood cabinets, solid surface countertops, stainless steel appliances and an island

ペニンシュラタイプの対面式キッチンは、ほかの家具、建具と同じシナの木で、家具屋さんに特注で作ってもらったものです。
Inspiration for a mid-sized asian galley light wood floor enclosed kitchen remodel in Tokyo with an undermount sink, flat-panel cabinets, light wood cabinets, solid surface countertops, beige backsplash, wood backsplash, stainless steel appliances, a peninsula and white countertops
Inspiration for a mid-sized asian galley light wood floor enclosed kitchen remodel in Tokyo with an undermount sink, flat-panel cabinets, light wood cabinets, solid surface countertops, beige backsplash, wood backsplash, stainless steel appliances, a peninsula and white countertops
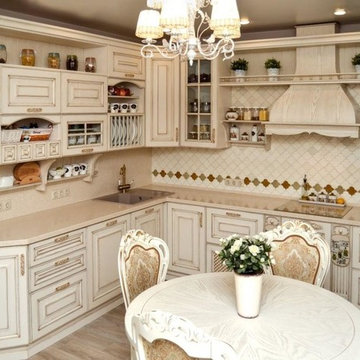
Кухонный фартук в восточном стиле на классической кухне. Для интерьера была изготовлена плитка "Лотос" в бежевом цвете PGL-26 c элементами декора в коричневой гамме.
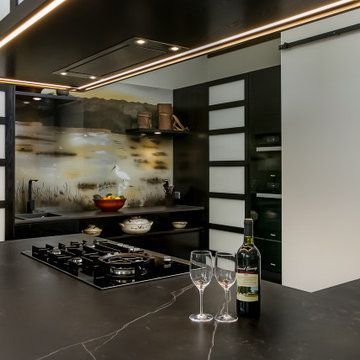
Japandi inspired Kitchen with dark stained American Oak veneer doors, Zenolite inserts and Dekton Benchtops
Mid-sized asian l-shaped concrete floor and gray floor kitchen pantry photo in Adelaide with a drop-in sink, dark wood cabinets, solid surface countertops, multicolored backsplash, glass sheet backsplash, paneled appliances, an island and black countertops
Mid-sized asian l-shaped concrete floor and gray floor kitchen pantry photo in Adelaide with a drop-in sink, dark wood cabinets, solid surface countertops, multicolored backsplash, glass sheet backsplash, paneled appliances, an island and black countertops
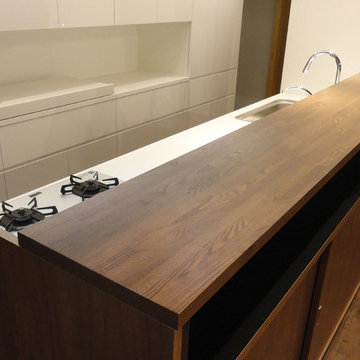
古民家再生住宅にオーダーキッチンを仲間入りさせていただきました。
何十年も家を守ってきた太い柱に合体するように、キッチンカウンターとウォールナットの面材がコラボしています。背面収納は白の鏡面扉で、一転して明るさを演出し、和の空気をモダンにアレンジします。
Kitchen - asian galley kitchen idea in Other with an undermount sink, flat-panel cabinets, white cabinets, solid surface countertops, white backsplash, a peninsula and white countertops
Kitchen - asian galley kitchen idea in Other with an undermount sink, flat-panel cabinets, white cabinets, solid surface countertops, white backsplash, a peninsula and white countertops
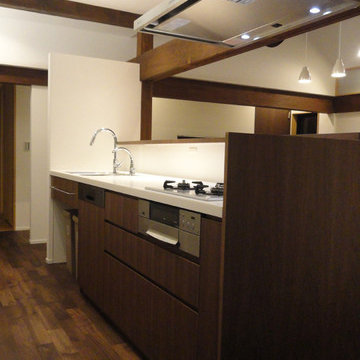
古民家再生住宅にオーダーキッチンを仲間入りさせていただきました。
何十年も家を守ってきた太い柱に合体するように、キッチンカウンターとウォールナットの面材がコラボしています。
Zen galley kitchen photo in Other with an undermount sink, flat-panel cabinets, white cabinets, solid surface countertops, white backsplash, a peninsula and white countertops
Zen galley kitchen photo in Other with an undermount sink, flat-panel cabinets, white cabinets, solid surface countertops, white backsplash, a peninsula and white countertops

Example of a mid-sized asian single-wall limestone floor and black floor open concept kitchen design in Other with an integrated sink, solid surface countertops, white backsplash, stainless steel appliances and an island

Open concept kitchen - single-wall plywood floor and brown floor open concept kitchen idea in Other with an undermount sink, flat-panel cabinets, brown cabinets, solid surface countertops, white backsplash, slate backsplash, a peninsula and beige countertops
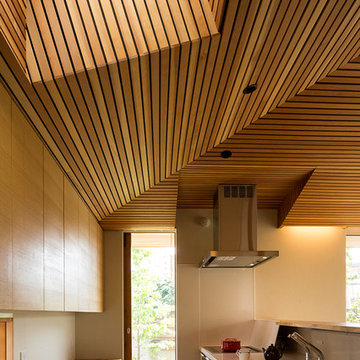
住宅街に位置していてプライバシーを確保しつつ、前庭と中庭の2つの庭を持ち、全ての部屋が明るく開放的になっています。
前庭が大きく目に入ってきて、キッチン、ダイニング、リビングは明るく使い易い広さで構成されています。引き込み障子で閉じることもできます。
Inspiration for a mid-sized asian dark wood floor and brown floor open concept kitchen remodel in Other with an integrated sink, beaded inset cabinets, medium tone wood cabinets, solid surface countertops, white backsplash, stainless steel appliances, an island and white countertops
Inspiration for a mid-sized asian dark wood floor and brown floor open concept kitchen remodel in Other with an integrated sink, beaded inset cabinets, medium tone wood cabinets, solid surface countertops, white backsplash, stainless steel appliances, an island and white countertops
Asian Kitchen with Solid Surface Countertops Ideas
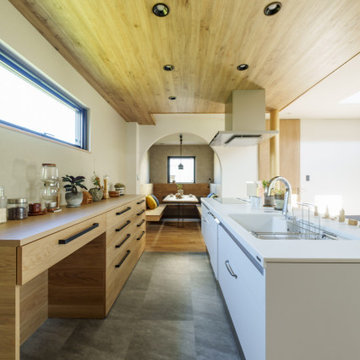
ダイニングを隠れ家っぽいヌックにしたい。
土間付きの広々大きいリビングがほしい。
テレワークもできる書斎をつくりたい。
全部暖める最高級薪ストーブ「スキャンサーム」。
無垢フローリングは節の少ないオークフロアを。
家族みんなで動線を考え、快適な間取りに。
沢山の理想を詰め込み、たったひとつ建築計画を考えました。
そして、家族の想いがまたひとつカタチになりました。
6





