Asian Kitchen with Solid Surface Countertops Ideas
Refine by:
Budget
Sort by:Popular Today
121 - 140 of 209 photos
Item 1 of 3
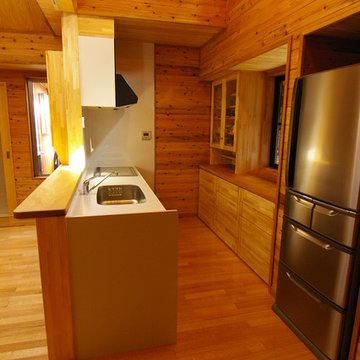
対面式キッチン・吹き抜け天井・勾配天井
Eat-in kitchen - mid-sized asian single-wall medium tone wood floor and beige floor eat-in kitchen idea in Other with an integrated sink, flat-panel cabinets, brown cabinets, solid surface countertops, white backsplash, terra-cotta backsplash, white appliances, an island and white countertops
Eat-in kitchen - mid-sized asian single-wall medium tone wood floor and beige floor eat-in kitchen idea in Other with an integrated sink, flat-panel cabinets, brown cabinets, solid surface countertops, white backsplash, terra-cotta backsplash, white appliances, an island and white countertops
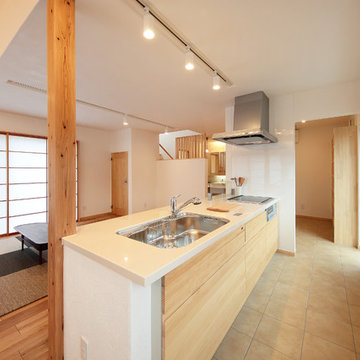
Example of a single-wall beige floor open concept kitchen design in Other with a single-bowl sink, beaded inset cabinets, light wood cabinets, solid surface countertops, no island and white countertops
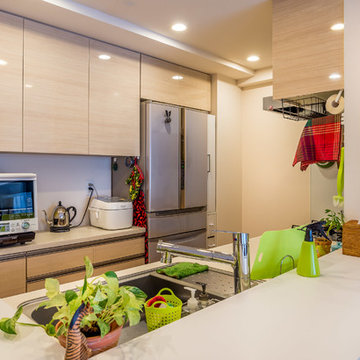
Photo by Nicolas Wauters
耐震性及び清掃性を考慮し、背面収納を造作。
面材を揃える事で統一感を表現。
Ⅱ型キッチンでコンパクトながら使い勝手が良い。
ゴミ箱も背面収納下部に組み込む事で目につかずルンバを使っても邪魔にならない。
カウンター下収納も造作したので、収納力も高くなった。
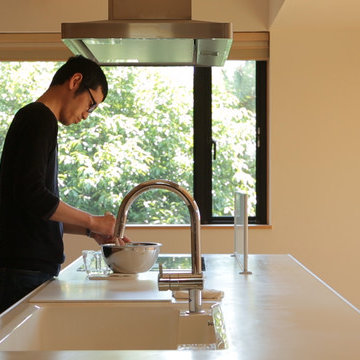
Inspiration for a mid-sized asian single-wall open concept kitchen remodel in Other with an integrated sink, beaded inset cabinets, blue cabinets, solid surface countertops, an island and white countertops

Example of a zen single-wall open concept kitchen design in Other with solid surface countertops, no island and white countertops
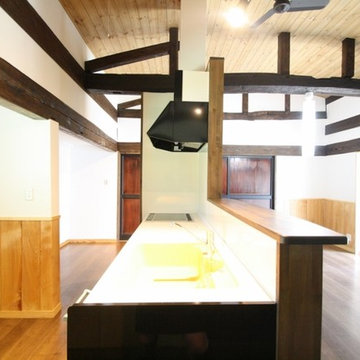
和風の雰囲気をそのままに使いやすいキッチン
Inspiration for a zen single-wall brown floor and medium tone wood floor open concept kitchen remodel in Other with brown cabinets, solid surface countertops, white backsplash, white appliances, an island, an undermount sink and beaded inset cabinets
Inspiration for a zen single-wall brown floor and medium tone wood floor open concept kitchen remodel in Other with brown cabinets, solid surface countertops, white backsplash, white appliances, an island, an undermount sink and beaded inset cabinets
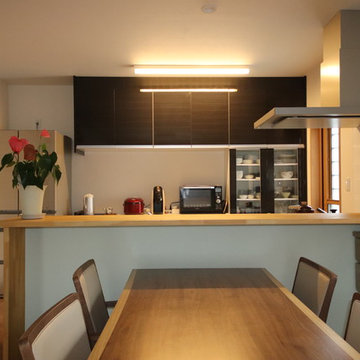
Mid-sized zen single-wall plywood floor and brown floor open concept kitchen photo in Other with an integrated sink, black cabinets, solid surface countertops and white backsplash
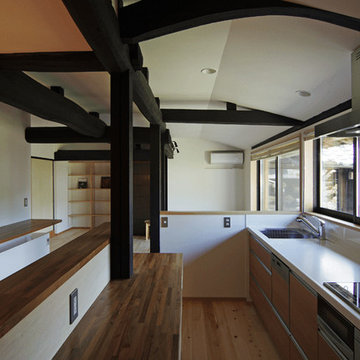
Open concept kitchen - single-wall light wood floor open concept kitchen idea in Other with an undermount sink, beaded inset cabinets, medium tone wood cabinets, solid surface countertops, white backsplash, ceramic backsplash, stainless steel appliances and no island
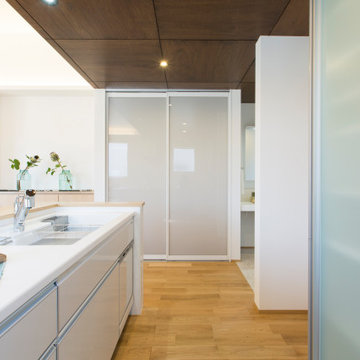
Zen single-wall medium tone wood floor and wood ceiling open concept kitchen photo in Other with an undermount sink, white cabinets, solid surface countertops, white backsplash, a peninsula and white countertops
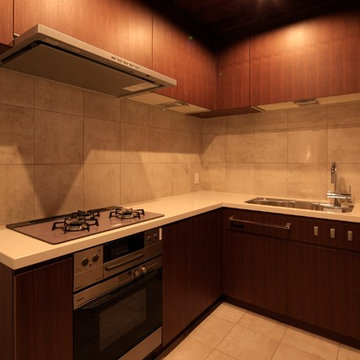
都心のお寺の住職の家(六本木の庫裡) photo by GEN INOUE
Mid-sized zen u-shaped porcelain tile and gray floor enclosed kitchen photo in Tokyo with an undermount sink, flat-panel cabinets, dark wood cabinets, solid surface countertops, brown backsplash, stone tile backsplash, paneled appliances and no island
Mid-sized zen u-shaped porcelain tile and gray floor enclosed kitchen photo in Tokyo with an undermount sink, flat-panel cabinets, dark wood cabinets, solid surface countertops, brown backsplash, stone tile backsplash, paneled appliances and no island

fuminori maemi/FMA
Small zen single-wall medium tone wood floor open concept kitchen photo in Tokyo Suburbs with an undermount sink, light wood cabinets, solid surface countertops, glass sheet backsplash, stainless steel appliances and an island
Small zen single-wall medium tone wood floor open concept kitchen photo in Tokyo Suburbs with an undermount sink, light wood cabinets, solid surface countertops, glass sheet backsplash, stainless steel appliances and an island
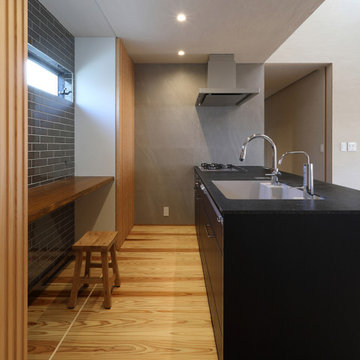
四季の舎 -薪ストーブと自然の庭-|Studio tanpopo-gumi
|撮影|野口 兼史
何気ない日々の日常の中に、四季折々の風景を感じながら家族の時間をゆったりと愉しむ住まい。
Mid-sized asian single-wall painted wood floor, beige floor and exposed beam open concept kitchen photo in Other with an undermount sink, dark wood cabinets, solid surface countertops, brown backsplash, porcelain backsplash, paneled appliances, a peninsula and black countertops
Mid-sized asian single-wall painted wood floor, beige floor and exposed beam open concept kitchen photo in Other with an undermount sink, dark wood cabinets, solid surface countertops, brown backsplash, porcelain backsplash, paneled appliances, a peninsula and black countertops
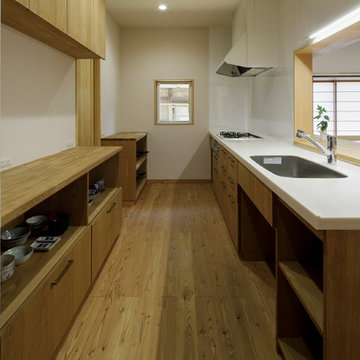
タモ材と人造大理石のオリジナルキッチン。2人で料理するのにも十分な広さがある。
Example of an asian single-wall enclosed kitchen design in Other with brown cabinets, solid surface countertops and white backsplash
Example of an asian single-wall enclosed kitchen design in Other with brown cabinets, solid surface countertops and white backsplash
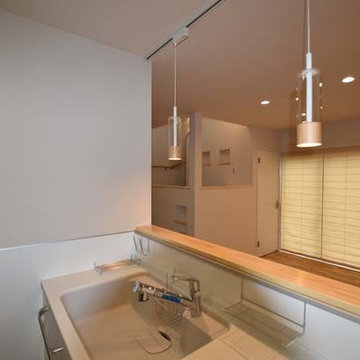
◆キッチンからスキップフロア(中二階、階段踊り場)を眺める。◆LDK内に階段踊り場(中二階)があり、スタディースペース、家事スペース、書斎etc、多用途に利用できます。敷地に余裕がなく、密集した都市型の住宅地では、中二階の吹き抜け部分から差し込む自然光が貴重です。
◆無垢材の床、バーチ(カバ桜)を、家全体に使用。淡い色調で、明るい床材です。白い箇所を「カバ」、赤みを帯びた箇所を「サクラ」と呼びますが、同じバーチ(カバ桜)という樹種の床材でも、部分部分で、色の違いがであり、光のあたり方で表情は変化します。
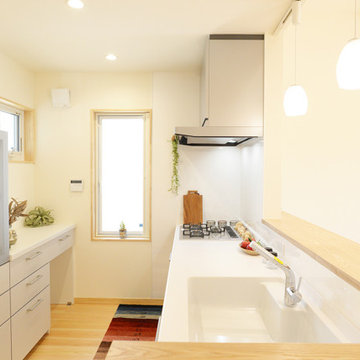
TOTOのミッテをシステムキッチンとして取り入れています。I型対面式なので、料理しながらリビングダイニングそして庭も眺めることができます。
Open concept kitchen - large single-wall medium tone wood floor and beige floor open concept kitchen idea in Other with an integrated sink, white cabinets, solid surface countertops, white backsplash, no island and white countertops
Open concept kitchen - large single-wall medium tone wood floor and beige floor open concept kitchen idea in Other with an integrated sink, white cabinets, solid surface countertops, white backsplash, no island and white countertops
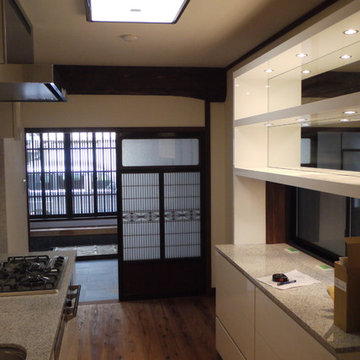
Example of a small galley light wood floor kitchen design in Other with a double-bowl sink, open cabinets, white cabinets, solid surface countertops, gray backsplash, glass sheet backsplash, stainless steel appliances and no island
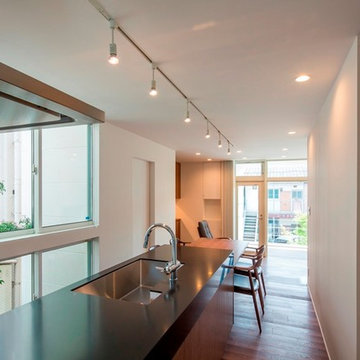
photo by 329photo sudio
Inspiration for a large asian single-wall dark wood floor and brown floor open concept kitchen remodel in Nagoya with an undermount sink, flat-panel cabinets, brown cabinets, solid surface countertops, black appliances and an island
Inspiration for a large asian single-wall dark wood floor and brown floor open concept kitchen remodel in Nagoya with an undermount sink, flat-panel cabinets, brown cabinets, solid surface countertops, black appliances and an island
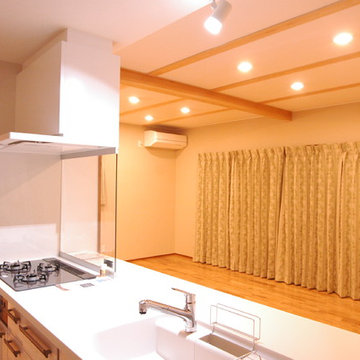
一つ目の特別な空間・住居棟。
Mid-sized asian single-wall medium tone wood floor and beige floor open concept kitchen photo in Other with solid surface countertops, white backsplash, stainless steel appliances and an island
Mid-sized asian single-wall medium tone wood floor and beige floor open concept kitchen photo in Other with solid surface countertops, white backsplash, stainless steel appliances and an island
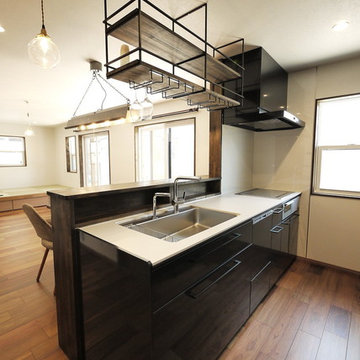
黒のキッチンとラダーシェルフの相性が良く、シェルフ下のアイアンのワイングラスホルダーでバーのようなキッチンに仕上がりました。
Asian single-wall plywood floor and brown floor open concept kitchen photo in Other with an undermount sink, flat-panel cabinets, black cabinets, solid surface countertops, white backsplash, glass sheet backsplash, stainless steel appliances, a peninsula and white countertops
Asian single-wall plywood floor and brown floor open concept kitchen photo in Other with an undermount sink, flat-panel cabinets, black cabinets, solid surface countertops, white backsplash, glass sheet backsplash, stainless steel appliances, a peninsula and white countertops
Asian Kitchen with Solid Surface Countertops Ideas
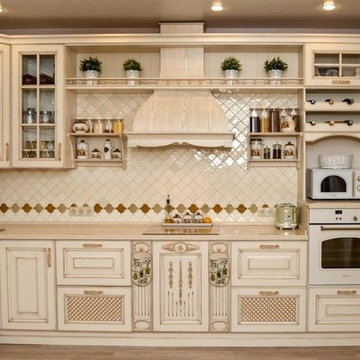
Кухонный фартук в восточном стиле на классической кухне. Для интерьера была изготовлена плитка "Лотос" в бежевом цвете PGL-26 c элементами декора в коричневой гамме.
7





