Asian Kitchen with White Backsplash Ideas
Refine by:
Budget
Sort by:Popular Today
41 - 60 of 495 photos
Item 1 of 3
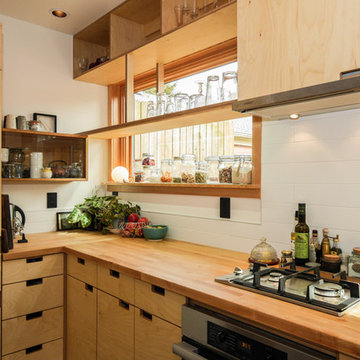
Example of a kitchen design in Portland with flat-panel cabinets, light wood cabinets, wood countertops, white backsplash and ceramic backsplash
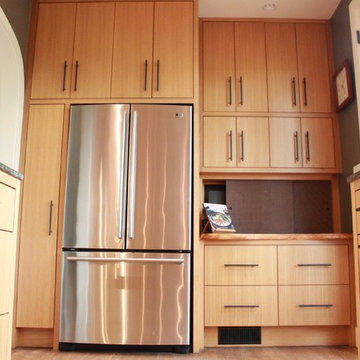
The end wall is a fantastic improvement. We built a space to fully enclose a full-sized french door refrigerator. That's a broom closet on the left side. Adjustable shelving above provides good space for larger items.
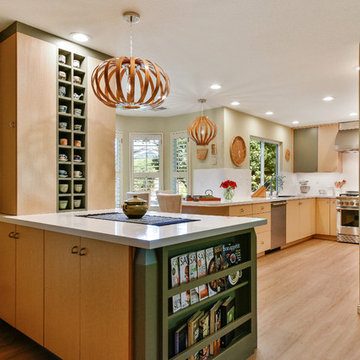
Altera Design & Remodeling, Inc., Walnut Creek, California, 2018 NARI Regional CotY Award Winner, Residential Kitchen $60,001 to $100,000
Asian light wood floor kitchen photo in San Francisco with flat-panel cabinets, light wood cabinets, white backsplash and a peninsula
Asian light wood floor kitchen photo in San Francisco with flat-panel cabinets, light wood cabinets, white backsplash and a peninsula
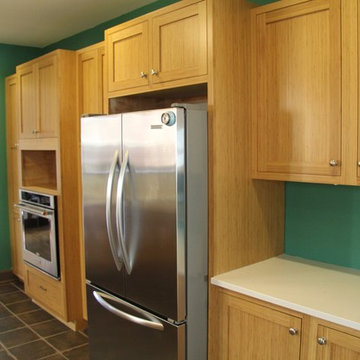
Eat-in kitchen - mid-sized zen l-shaped slate floor and brown floor eat-in kitchen idea in Atlanta with shaker cabinets, light wood cabinets, white backsplash, ceramic backsplash, stainless steel appliances, a peninsula and laminate countertops
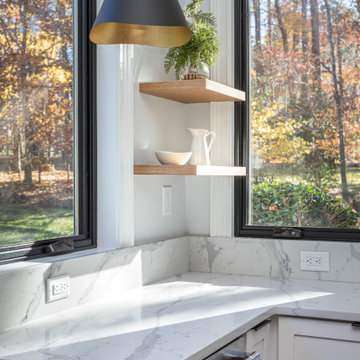
Large zen l-shaped medium tone wood floor, brown floor and vaulted ceiling open concept kitchen photo in Raleigh with a farmhouse sink, shaker cabinets, white cabinets, quartzite countertops, white backsplash, quartz backsplash, paneled appliances, an island and white countertops
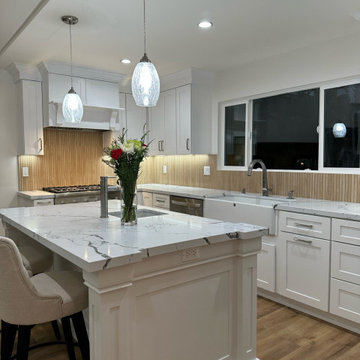
Japandi Kitchen – Chino Hills
A kitchen extension is the ultimate renovation to enhance your living space and add value to your home. This new addition not only provides extra square footage but also allows for endless design possibilities, bringing your kitchen dreams to life.
This kitchen was inspired by the Japanese-Scandinavian design movement, “Japandi”, this space is a harmonious blend of sleek lines, natural materials, and warm accents.
With a focus on functionality and clean aesthetics, every detail has been carefully crafted to create a space that is both stylish, practical, and welcoming.
When it comes to Japandi design, ALWAYS keep some room for wood elements. It gives the perfect amount of earth tone wanted in a kitchen.
These new lights and open spaces highlight the beautiful finishes and appliances. This new layout allows for effortless entertaining, with a seamless flow to move around and entertain guests.
Custom cabinetry, high-end appliances, and a large custom island with a sink with ample seating; come together to create a chef’s dream kitchen.
The added space that has been included especially under this new Thermador stove from ‘Build with Ferguson’, has added space for ultimate organization. We also included a new microwave drawer by Sharp. It blends beautifully underneath the countertop to add more space and makes it incredibly easy to clean.
These Quartz countertops that are incredibly durable and resistant to scratches, chips, and cracks, making them very long-lasting. The backsplash is made with maple ribbon tiles to give this kitchen a very earthy tone. With wide shaker cabinets, that are both prefabricated and custom, that compliments every aspect of this kitchen.
Whether cooking up a storm or entertaining guests, this Japandi-style kitchen extension is the perfect balance of form and function. With its thoughtfully designed layout and attention to detail, it’s a space that’s guaranteed to leave a lasting impression where memories will be made, and future meals will be shared.
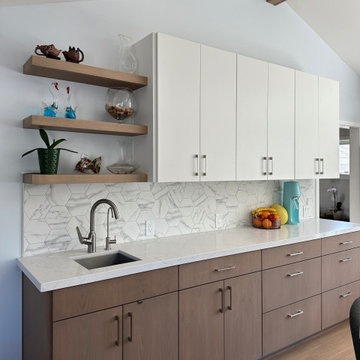
We eliminated a dining room, expanded the kitchen, took down a lot of walls, added an office and a deck. The office included lots of windows to see the deck and backyard. The new expanded kitchen and office included cathedral ceilings.

Mid-sized asian single-wall light wood floor and white floor eat-in kitchen photo in Atlanta with an undermount sink, flat-panel cabinets, light wood cabinets, quartz countertops, white backsplash, quartz backsplash, white appliances, an island and white countertops
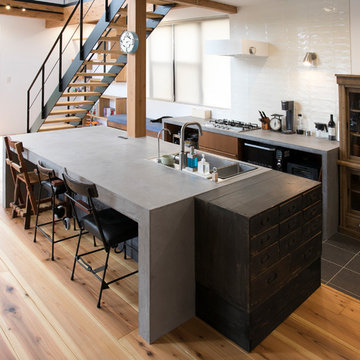
モールテックス塗布のキッチン兼ダイニングテーブル
Example of a galley gray floor open concept kitchen design in Other with a drop-in sink, flat-panel cabinets, medium tone wood cabinets, white backsplash, an island and gray countertops
Example of a galley gray floor open concept kitchen design in Other with a drop-in sink, flat-panel cabinets, medium tone wood cabinets, white backsplash, an island and gray countertops
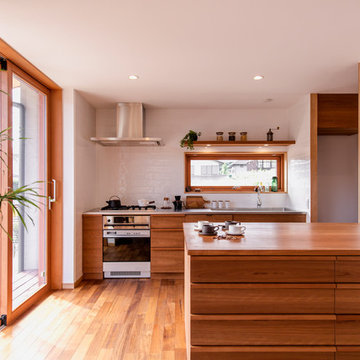
大きなワークテーブルのあるキッチンは、大勢で料理や盛り付けを楽しめます。今回はアメリカンチェリー材を中心に採用して、深い飴色の落ち着きのある色合いで存在感を醸し出しています。
Example of an asian galley medium tone wood floor and brown floor open concept kitchen design in Other with a single-bowl sink, recessed-panel cabinets, medium tone wood cabinets, wood countertops, white backsplash and a peninsula
Example of an asian galley medium tone wood floor and brown floor open concept kitchen design in Other with a single-bowl sink, recessed-panel cabinets, medium tone wood cabinets, wood countertops, white backsplash and a peninsula
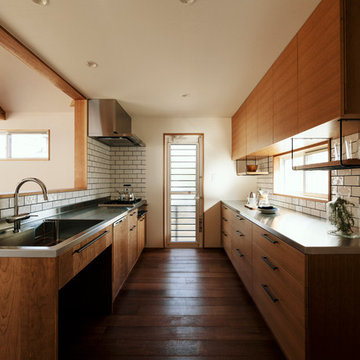
調理場とキッチンバック。造作収納はブラックチェリー、作業台の天板はステンレス、引き戸の取っ手、吊り戸棚の棚受けはスチールのつや消しブラックを使用。 バックスプラッシュは白のタイルを施している。
photo by Shinichiro Uchida
Kitchen - zen galley medium tone wood floor and brown floor kitchen idea in Other with an integrated sink, flat-panel cabinets, medium tone wood cabinets, stainless steel countertops, white backsplash and gray countertops
Kitchen - zen galley medium tone wood floor and brown floor kitchen idea in Other with an integrated sink, flat-panel cabinets, medium tone wood cabinets, stainless steel countertops, white backsplash and gray countertops
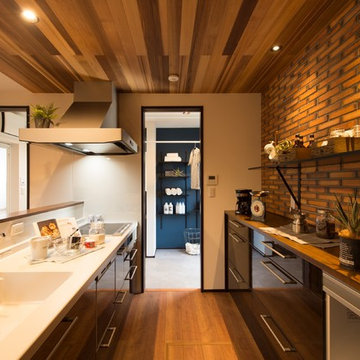
キッチンの天井を板張りにしてヴィンテージの雰囲気に。水回りの洗面所まで直線で移動もできて家事の動きも無駄なくはかどります。
Example of a single-wall medium tone wood floor and brown floor kitchen design in Other with an integrated sink, flat-panel cabinets, brown cabinets, white backsplash, a peninsula and brown countertops
Example of a single-wall medium tone wood floor and brown floor kitchen design in Other with an integrated sink, flat-panel cabinets, brown cabinets, white backsplash, a peninsula and brown countertops

Example of an asian galley light wood floor kitchen design in Other with an undermount sink, flat-panel cabinets, a peninsula, white cabinets, white backsplash and white appliances
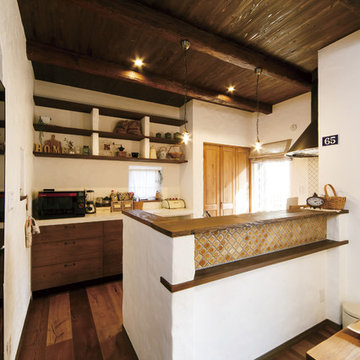
新しいアンティークの家
Kitchen - dark wood floor and brown floor kitchen idea in Other with flat-panel cabinets, medium tone wood cabinets, white backsplash and a peninsula
Kitchen - dark wood floor and brown floor kitchen idea in Other with flat-panel cabinets, medium tone wood cabinets, white backsplash and a peninsula
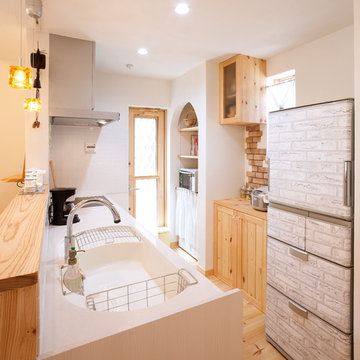
Open concept kitchen - asian single-wall light wood floor and brown floor open concept kitchen idea in Other with an integrated sink, medium tone wood cabinets, white backsplash and an island
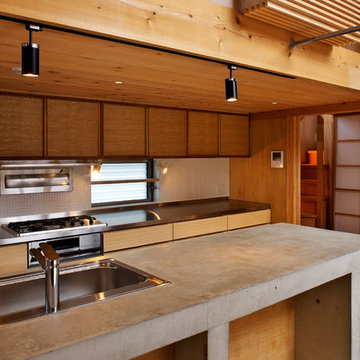
Inspiration for an asian light wood floor and brown floor kitchen remodel in Yokohama with a single-bowl sink, flat-panel cabinets, medium tone wood cabinets, concrete countertops, white backsplash and an island
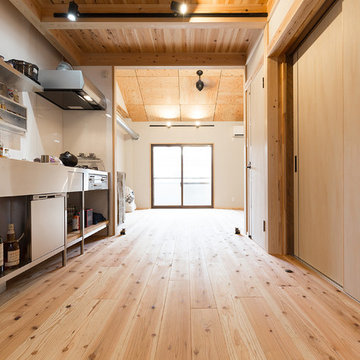
Eat-in kitchen - zen single-wall medium tone wood floor eat-in kitchen idea in Other with an integrated sink, open cabinets, stainless steel cabinets, stainless steel countertops, white backsplash, no island and black appliances
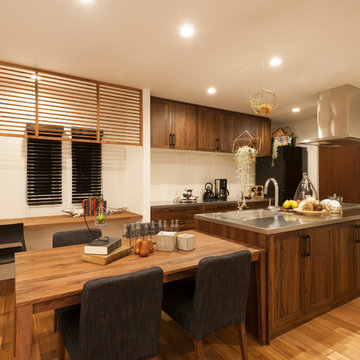
Example of a galley light wood floor and beige floor open concept kitchen design in Other with an integrated sink, shaker cabinets, dark wood cabinets, stainless steel countertops, white backsplash, black appliances and an island

収納をテーマにした家
Open concept kitchen - small asian galley medium tone wood floor and beige floor open concept kitchen idea in Other with an integrated sink, beige cabinets, stainless steel countertops, white backsplash, ceramic backsplash, stainless steel appliances, an island, gray countertops and flat-panel cabinets
Open concept kitchen - small asian galley medium tone wood floor and beige floor open concept kitchen idea in Other with an integrated sink, beige cabinets, stainless steel countertops, white backsplash, ceramic backsplash, stainless steel appliances, an island, gray countertops and flat-panel cabinets
Asian Kitchen with White Backsplash Ideas
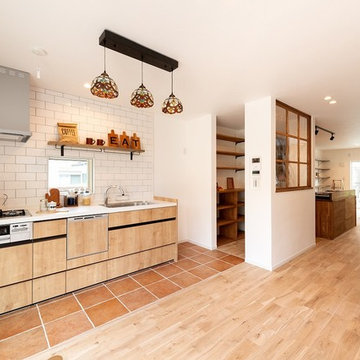
Example of a zen single-wall terra-cotta tile and brown floor open concept kitchen design in Kyoto with a single-bowl sink, flat-panel cabinets, light wood cabinets, white backsplash, ceramic backsplash and a peninsula
3





