Asian Living Space with a Standard Fireplace Ideas
Refine by:
Budget
Sort by:Popular Today
21 - 40 of 400 photos
Item 1 of 3
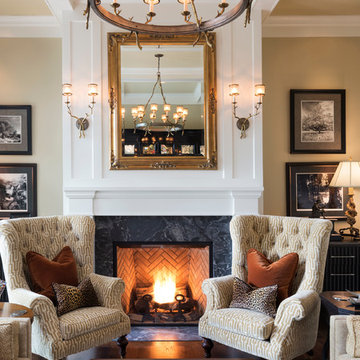
Builder: John Kraemer & Sons | Interior Design: Jennifer Hedberg of Exquisite Interiors | Photography: Jim Kruger of Landmark Photography
Mid-sized zen formal and open concept dark wood floor living room photo in Minneapolis with a standard fireplace and a stone fireplace
Mid-sized zen formal and open concept dark wood floor living room photo in Minneapolis with a standard fireplace and a stone fireplace
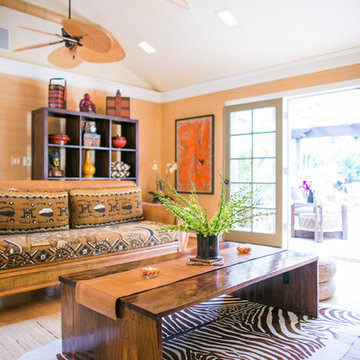
Nancy Neil
Mid-sized zen open concept light wood floor living room photo in Santa Barbara with beige walls and a standard fireplace
Mid-sized zen open concept light wood floor living room photo in Santa Barbara with beige walls and a standard fireplace
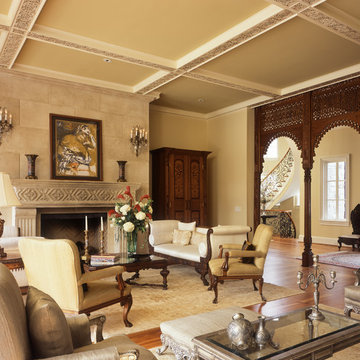
James Lockhart photo
Inspiration for an asian living room remodel in Atlanta with a standard fireplace and a stone fireplace
Inspiration for an asian living room remodel in Atlanta with a standard fireplace and a stone fireplace
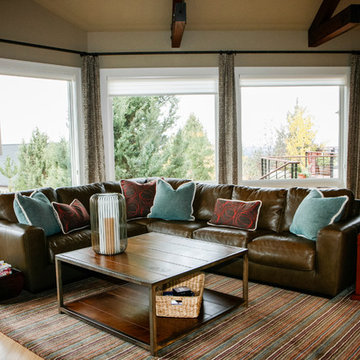
Inspiration for a large asian open concept medium tone wood floor family room remodel in Other with beige walls, a standard fireplace, a stone fireplace and a wall-mounted tv
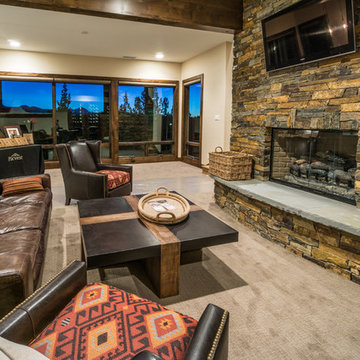
Ross Chandler
Inspiration for a large asian open concept carpeted family room remodel in Other with a bar, a standard fireplace, a stone fireplace and a wall-mounted tv
Inspiration for a large asian open concept carpeted family room remodel in Other with a bar, a standard fireplace, a stone fireplace and a wall-mounted tv
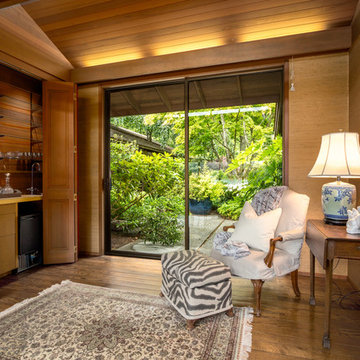
Mike Seidel Photography
Huge zen medium tone wood floor living room photo in Seattle with a bar, a standard fireplace and a stone fireplace
Huge zen medium tone wood floor living room photo in Seattle with a bar, a standard fireplace and a stone fireplace
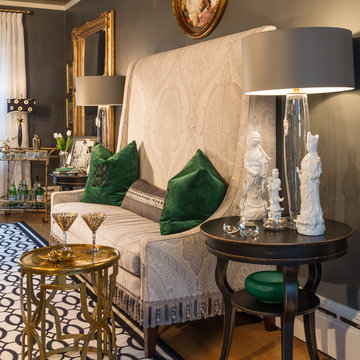
Edmunds Studios Photography
Peabody's Interiors - Lisa Minetti
Inspiration for a mid-sized formal and open concept carpeted living room remodel in Milwaukee with brown walls, a standard fireplace, a plaster fireplace and no tv
Inspiration for a mid-sized formal and open concept carpeted living room remodel in Milwaukee with brown walls, a standard fireplace, a plaster fireplace and no tv
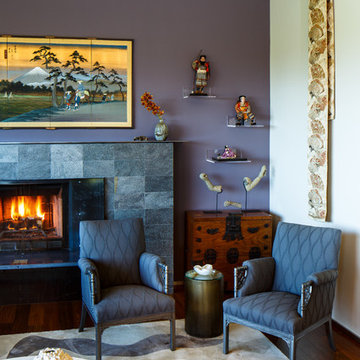
Showcasing the homeowner's collection of porcelain Japanese figurines, led the design direction for an Asian-inspired living room.
Photo: Steve Baduljak
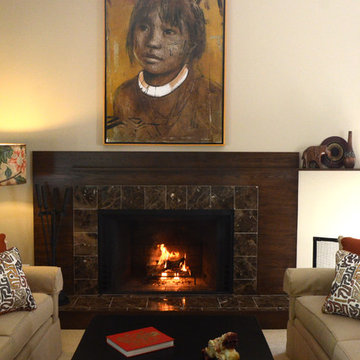
Our clients' worldly lifestyle inspired this interior design of ours. As people who traveled the world constantly, especially through Europe, Asia, and South America, it was a fun challenge creating this globally-infused home for them! The focal point of this great room was the Brazilian paintings of children, we then completed the space with a warm color palette, interesting patterns, and used their other traveling gems as decor. The result is a sophisticated yet welcoming, cultured yet playful home.
Home located in Holland, Michigan. Designed by Bayberry Cottage who also serves South Haven, Kalamazoo, Saugatuck, St Joseph, & Douglas, MI.
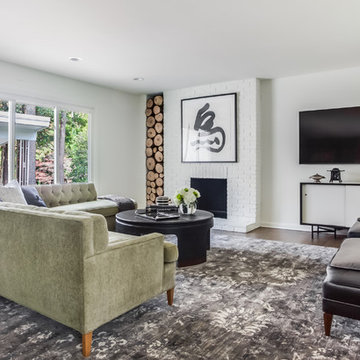
Inspiration for a mid-sized medium tone wood floor and brown floor family room remodel in Atlanta with white walls, a standard fireplace, a brick fireplace and a wall-mounted tv
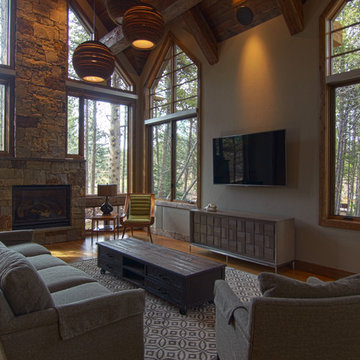
Valdez Architecture + Interiors
Family room - small open concept medium tone wood floor and brown floor family room idea in Phoenix with brown walls, a standard fireplace, a stone fireplace and a wall-mounted tv
Family room - small open concept medium tone wood floor and brown floor family room idea in Phoenix with brown walls, a standard fireplace, a stone fireplace and a wall-mounted tv
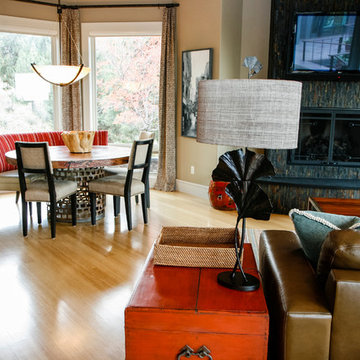
Family room - large asian open concept medium tone wood floor family room idea in Other with beige walls, a standard fireplace, a stone fireplace and a wall-mounted tv
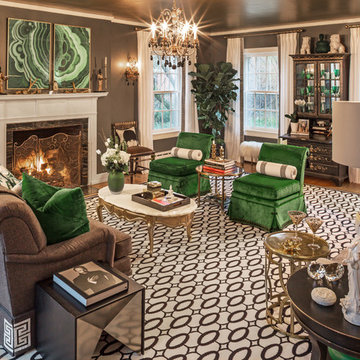
Edmunds Studios Photography
Peabody's Interiors - Lisa Minetti
Example of a mid-sized formal and open concept carpeted living room design in Milwaukee with brown walls, a standard fireplace, a plaster fireplace and no tv
Example of a mid-sized formal and open concept carpeted living room design in Milwaukee with brown walls, a standard fireplace, a plaster fireplace and no tv
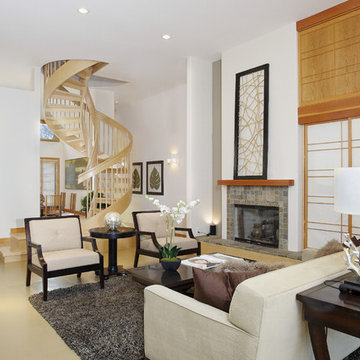
The entry opens onto a stained concrete floor embedded with slate leaves. On one side a raised platform with shoji screens hide a sunken dining area. A spiral stair leads to the second floor. In tiger mainlining area, shoji screens hide the media center.
photo by Paul Keller Media
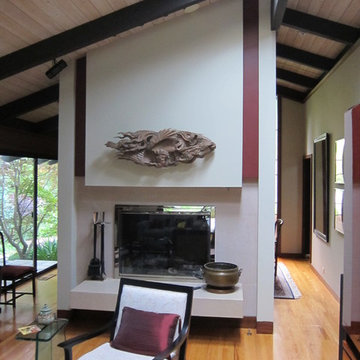
custom floating fireplace stone hearth with multilevel facade above.
Zen light wood floor living room photo in San Francisco with a standard fireplace and a stone fireplace
Zen light wood floor living room photo in San Francisco with a standard fireplace and a stone fireplace
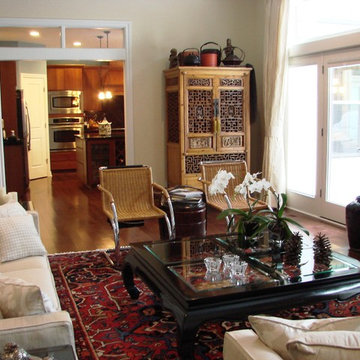
Zen enclosed dark wood floor living room photo in Other with beige walls, a standard fireplace and a wood fireplace surround
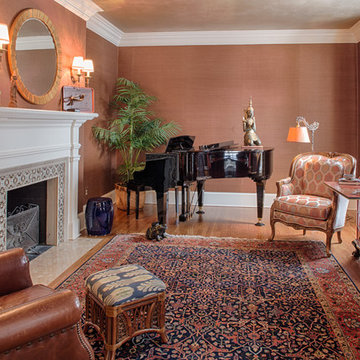
Inspiration for a mid-sized asian enclosed medium tone wood floor living room remodel in New York with a music area, brown walls, a standard fireplace, a tile fireplace and no tv
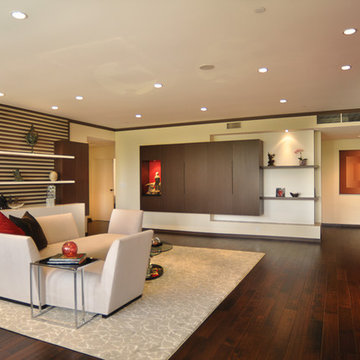
Photo by: Ruth Jahja
Inspiration for a large formal and open concept dark wood floor living room remodel in Los Angeles with beige walls, a standard fireplace, a tile fireplace and a wall-mounted tv
Inspiration for a large formal and open concept dark wood floor living room remodel in Los Angeles with beige walls, a standard fireplace, a tile fireplace and a wall-mounted tv
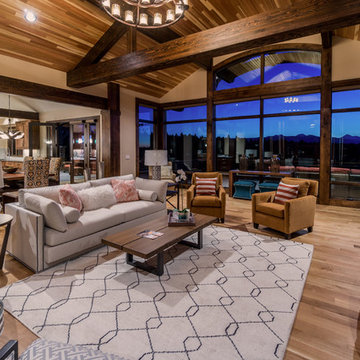
Ross Chandler
Inspiration for a large asian formal and open concept medium tone wood floor living room remodel in Other with a standard fireplace, a stone fireplace and a media wall
Inspiration for a large asian formal and open concept medium tone wood floor living room remodel in Other with a standard fireplace, a stone fireplace and a media wall
Asian Living Space with a Standard Fireplace Ideas
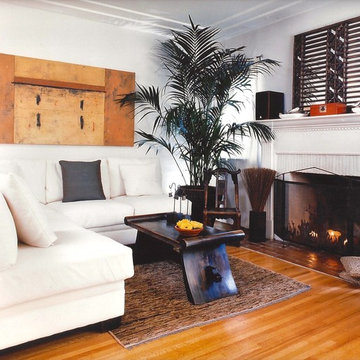
Inspiration for a mid-sized medium tone wood floor living room remodel in Los Angeles with white walls, a standard fireplace, a wood fireplace surround and no tv
2









