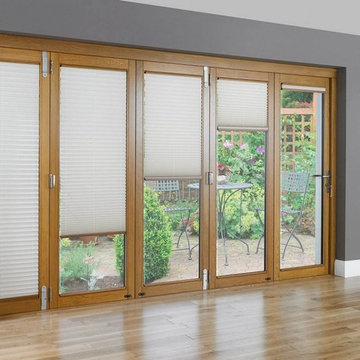Asian Living Space with Gray Walls Ideas
Refine by:
Budget
Sort by:Popular Today
41 - 60 of 290 photos
Item 1 of 3
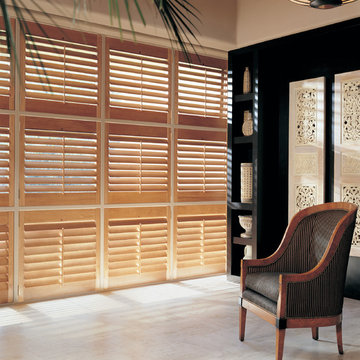
Living room - mid-sized formal and open concept beige floor living room idea in San Francisco with gray walls, no fireplace and no tv
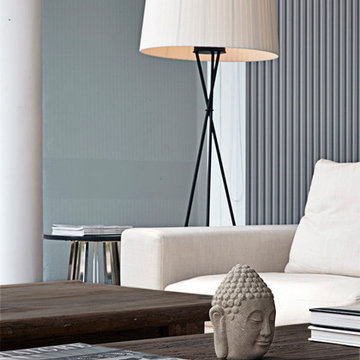
Pfuner Design
Inspiration for a large asian open concept dark wood floor and brown floor living room remodel in Miami with gray walls
Inspiration for a large asian open concept dark wood floor and brown floor living room remodel in Miami with gray walls
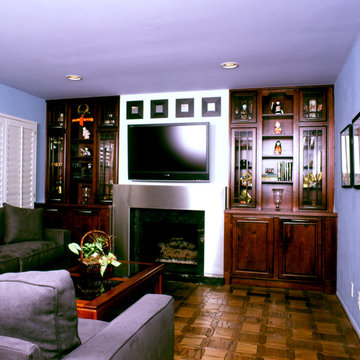
The size of this Kitchen was small for the size of the house not mention out of date. By removing the Peninsula and absorbing the Nook eating area the size of the Kitchen was almost doubled. We were also able to add an Island for increased function. You can see the changes in the Before and After Floor Plans below.

Can you find the hidden organization in this space? Think storage benches... a great way to keep family treasures close at hand, but safely tucked away!
Room Redefined is a full-service home organization and design consultation firm. We offer move management to help with all stages of move prep to post-move set-up. In this case, once we moved the homeowners into their beautiful custom home, we worked intimately with them to understand how they needed each space to function, and to customize solutions that met their goals. As a part of our process, we helped with sorting and purging of items they did not want in their new home, selling, donating, or recycling the removed items. We then engaged in space planning, product selection and product purchasing. We handled all installation of the products we recommended, and continue to work with this family today to help maintain their space as they go through transitions as a family. We have been honored to work with additional members of their family and now their mountain home in Frisco, Colorado.
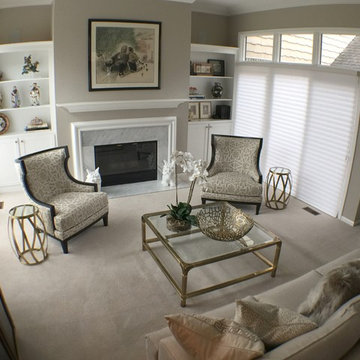
Colleen Gahry-Robb, Interior Designer / Ethan Allen, Auburn Hills, MI...Chic sophistication abounds in this living room of golds, grays and creams.
Inspiration for an asian formal and enclosed carpeted and beige floor living room remodel in Detroit with gray walls, a standard fireplace, a stone fireplace and no tv
Inspiration for an asian formal and enclosed carpeted and beige floor living room remodel in Detroit with gray walls, a standard fireplace, a stone fireplace and no tv
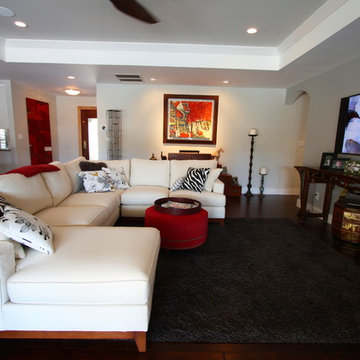
Remodeled Family Room, we designed a new tray ceiling, completely opened up the floor plan for lots of area, light, and fun entertaining with an Asian influence.
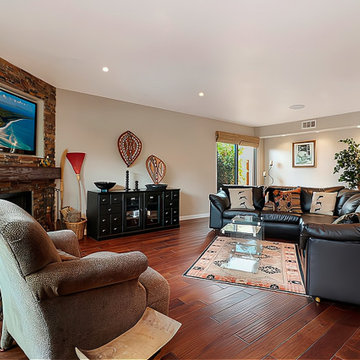
Aside from the media console, our client had acquired most furniture pieces prior to the remodel. The fireplace was redesigned around the television screen which we recessed into a niche. We sheathed the surround with uneven stacked slate pieces. The custom “beam” mantel was hand distressed. It is used to display antique tea pots.
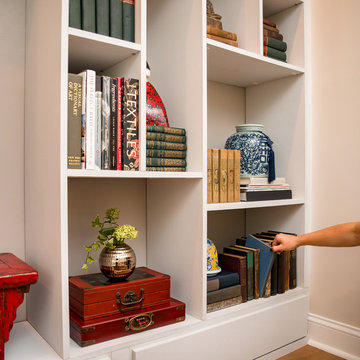
Design by Gerry Ayala of Closet Works
Example of a mid-sized asian light wood floor living room library design in Chicago with gray walls, no fireplace and no tv
Example of a mid-sized asian light wood floor living room library design in Chicago with gray walls, no fireplace and no tv
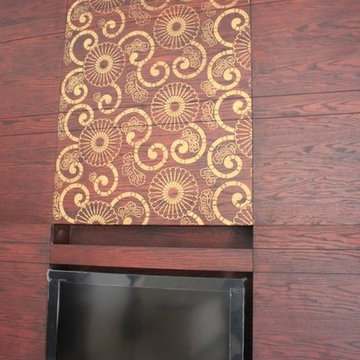
Our Japanese Wall Stencil Collection allows you to explore your inner Geisha. These delicate, lovely stencil motifs taken from classic Japanese designs were traditionally used to decorate Kimonos, lacquer boxes, and ornamental floor screens. Mix these Japanese wall stencils designs with other stencil patterns, or use alone for a contemporary graphics style design.
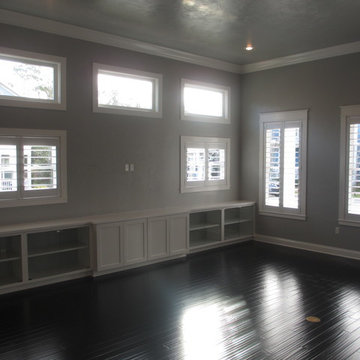
View of Family Room with custom Built-In Entertainment Center (TV not shown) and Painted Bamboo Flooring.
Family room - mid-sized zen open concept family room idea in Miami with gray walls and a wall-mounted tv
Family room - mid-sized zen open concept family room idea in Miami with gray walls and a wall-mounted tv
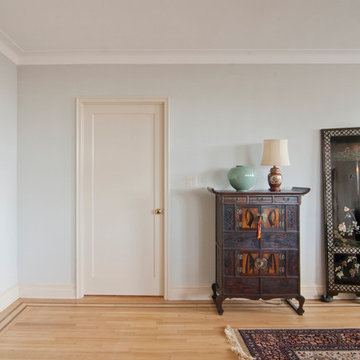
in this pre-war apartment building, we combined two apartments to create a lovely and serene three bedroom apartment
Living room - mid-sized asian formal and open concept light wood floor and beige floor living room idea in New York with gray walls
Living room - mid-sized asian formal and open concept light wood floor and beige floor living room idea in New York with gray walls
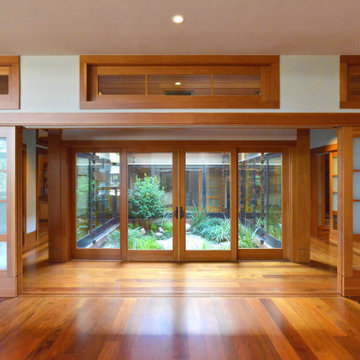
Viewed from the family room, the fir shoji door panels can be opened or closed as desired, in a multitude of configurations. When in the closed position, shoji panel’s clear glass bottom panels still allow for a seated view of the Nakaniwa. The upper Ranma window panels allow additional light into the space. The Nakaniwa features limestone boulder steps, decorative gravel with stepping stones, and a variety of native plants. The shoji panels are stacked in the fully open position.
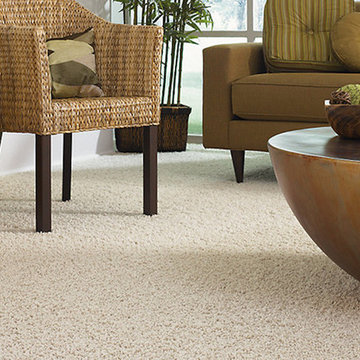
Living room - zen formal carpeted and beige floor living room idea in Kansas City with gray walls
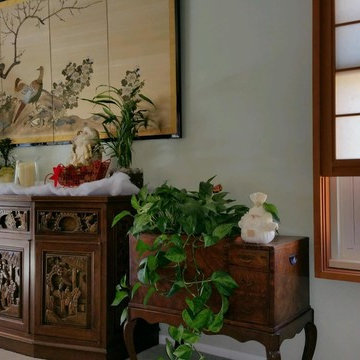
Mid-sized open concept carpeted living room photo in Denver with gray walls, no fireplace and no tv
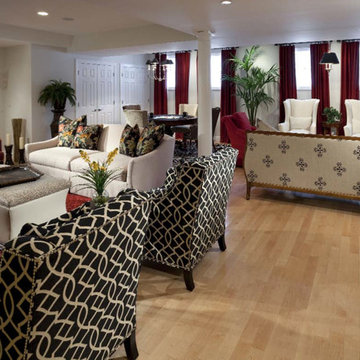
Large open concept light wood floor and brown floor family room photo in New York with gray walls and no fireplace
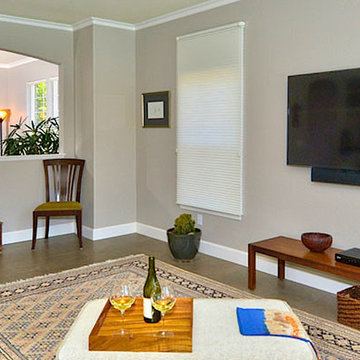
Family room - mid-sized zen open concept family room idea in San Francisco with gray walls
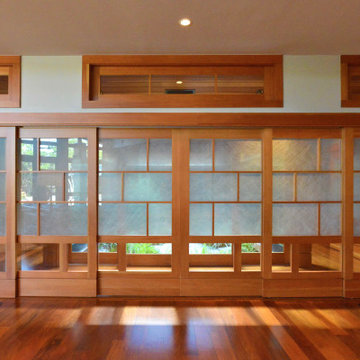
Viewed from the family room, the fir shoji door panels can be opened or closed as desired, in a multitude of configurations. When in the closed position, shoji panel’s clear glass bottom panels still allow for a seated view of the Nakaniwa. The upper Ranma window panels allow additional light into the space.
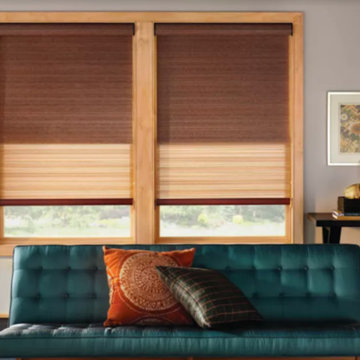
Family room - mid-sized asian dark wood floor and brown floor family room idea in Denver with gray walls
Asian Living Space with Gray Walls Ideas
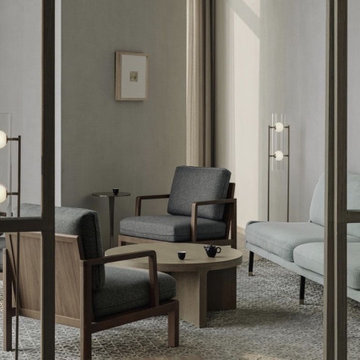
A seating area is located close to the dining area for lounging before and after meals.
Small asian formal and open concept dark wood floor, brown floor and wallpaper living room photo in New York with gray walls, no fireplace and no tv
Small asian formal and open concept dark wood floor, brown floor and wallpaper living room photo in New York with gray walls, no fireplace and no tv
3










