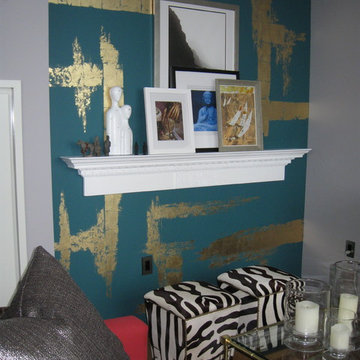Asian Open Concept Living Space Ideas
Refine by:
Budget
Sort by:Popular Today
61 - 80 of 3,033 photos
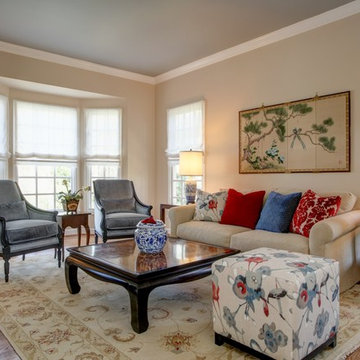
Inspiration for a mid-sized zen formal and open concept medium tone wood floor and brown floor living room remodel in DC Metro with beige walls, no fireplace and no tv
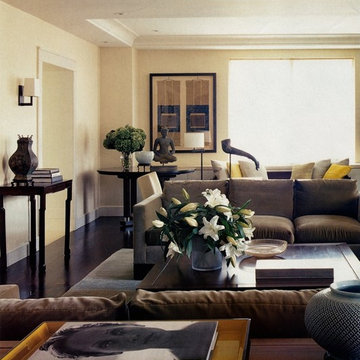
Headed by Anita Kassel, Kassel Interiors is a full service interior design firm active in the greater New York metro area; but the real story is that we put the design cliches aside and get down to what really matters: your goals and aspirations for your space.
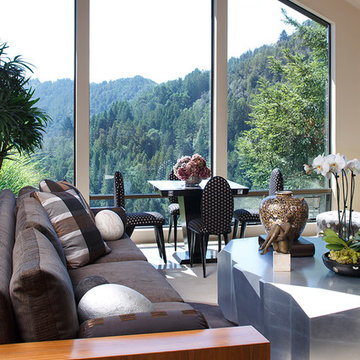
Eric Rorer
Large zen formal and open concept living room photo in San Francisco with beige walls and no fireplace
Large zen formal and open concept living room photo in San Francisco with beige walls and no fireplace
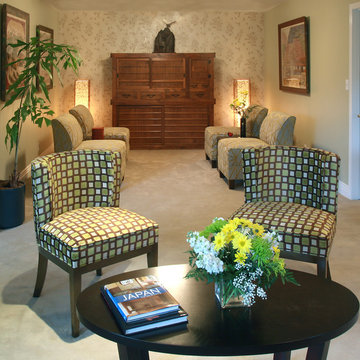
David William Photography
Example of a mid-sized open concept carpeted family room design in Los Angeles with a standard fireplace, a stone fireplace, a tv stand and multicolored walls
Example of a mid-sized open concept carpeted family room design in Los Angeles with a standard fireplace, a stone fireplace, a tv stand and multicolored walls
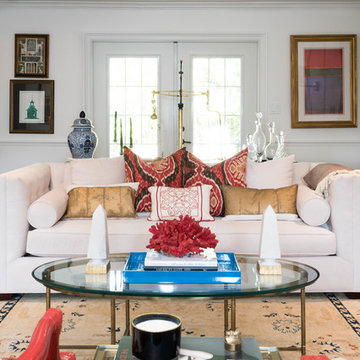
Our client, who works in the fashion industry, has great taste and likes a blend of styles. They're a well-traveled family so it was fun to display all of their art and objects throughout their home.
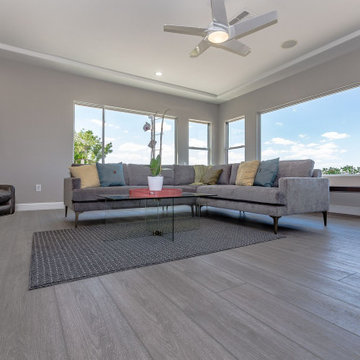
Arlo Signature from the Modin Rigid LVP Collection - Modern and spacious. A light grey wire-brush serves as the perfect canvass for almost any contemporary space.
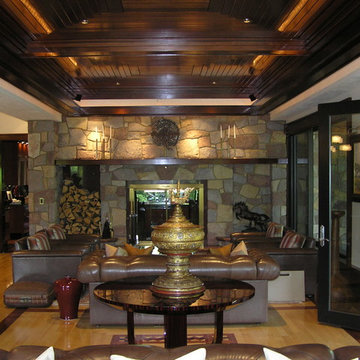
fireplace, stone, inlaid wood floor, glass door, inside wood storage, wood mantle,
Inspiration for a large zen formal and open concept light wood floor living room remodel in Burlington with white walls, a standard fireplace, a stone fireplace and no tv
Inspiration for a large zen formal and open concept light wood floor living room remodel in Burlington with white walls, a standard fireplace, a stone fireplace and no tv
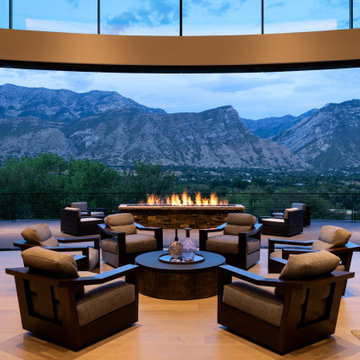
Example of a huge asian formal and open concept medium tone wood floor, brown floor, coffered ceiling and wood wall living room design in Salt Lake City with white walls, a two-sided fireplace, a stone fireplace and a wall-mounted tv
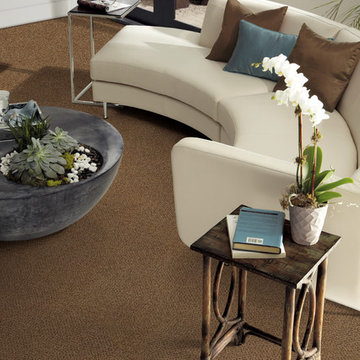
This Asian inspired living room is based in neutral colors, but adds pops of blue and green for a brighter feel.
In the flooring industry, there’s no shortage of competition. If you’re looking for hardwoods, you’ll find thousands of product options and hundreds of people willing to install them for you. The same goes for tile, carpet, laminate, etc.
At Fantastic Floors, our mission is to provide a quality product, at a competitive price, with a level of service that exceeds our competition. We don’t “sell” floors. We help you find the perfect floors for your family in our design center or bring the showroom to you free of charge. We take the time to listen to your needs and help you select the best flooring option to fit your budget and lifestyle. We can answer any questions you have about how your new floors are engineered and why they make sense for you…all in the comfort of our home or yours.
We work with designers, retail customers, commercial builders, and real estate investors to improve an existing space or create one that is totally new and unique...and we’d love to work with you.
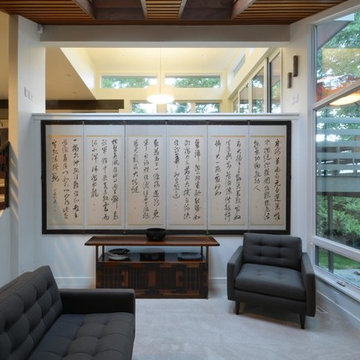
Inspiration for a mid-sized zen formal and open concept carpeted living room remodel in Denver with white walls, a standard fireplace and a concrete fireplace
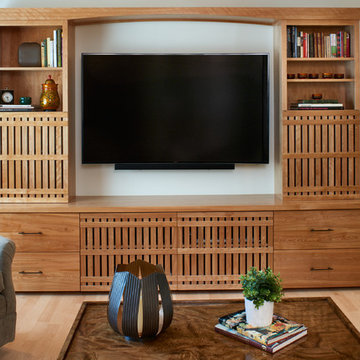
To complement their new kitchen design, my clients requested a way to connect the remodeled kitchen and adjoining family room while also adding an Asian aesthetic. The design inspiration for the Asian elements came from the thin, straight vertical and horizontal lines reminiscent of Japanese shoji screens.
Photographer: Ron Ruscio
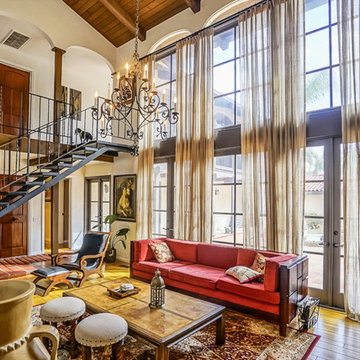
The house area was without a source of strong sunlight that could bring light for the room , so we preferred to leave the eastern side of the room brighter by breaking the wall and putting windows.. Check out How much light shines in from outside.... :)
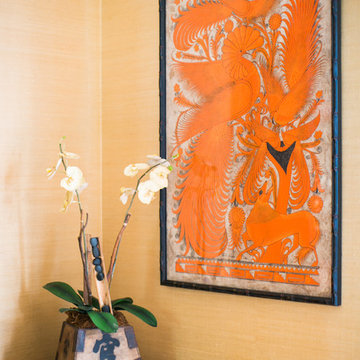
Nancy Neil
Example of a mid-sized open concept light wood floor living room design in Santa Barbara with beige walls and a standard fireplace
Example of a mid-sized open concept light wood floor living room design in Santa Barbara with beige walls and a standard fireplace
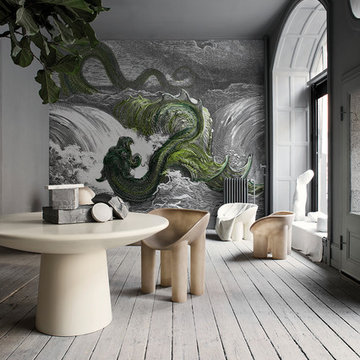
Mid-sized asian formal and open concept living room photo in Miami with multicolored walls and a wall-mounted tv
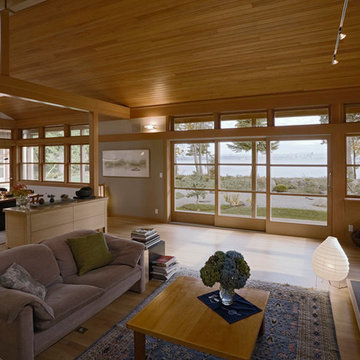
Example of a mid-sized asian formal and open concept light wood floor and beige floor living room design in Seattle with no tv, brown walls, a standard fireplace and a metal fireplace
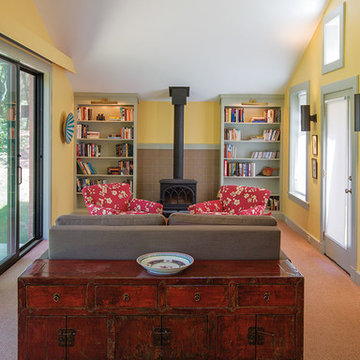
View of the living area in a tiny house with built-in shelving and wood stove.
photo credit: Al Mallette
Small asian open concept carpeted living room photo in Boston with a wood stove and a tile fireplace
Small asian open concept carpeted living room photo in Boston with a wood stove and a tile fireplace
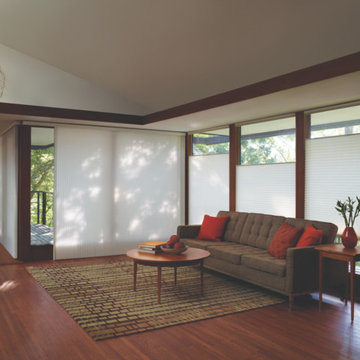
Large formal and open concept dark wood floor living room photo in San Diego with white walls
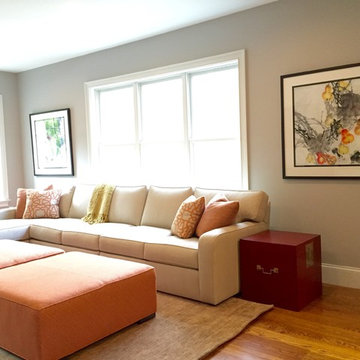
Inspiration for a mid-sized asian open concept medium tone wood floor and brown floor family room remodel in Boston with gray walls and no fireplace
Asian Open Concept Living Space Ideas
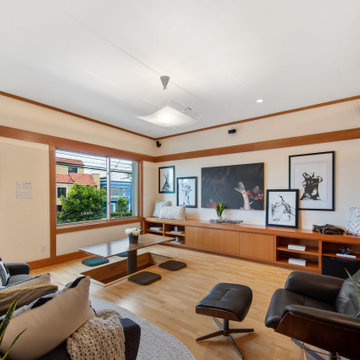
The design of this remodel of a small two-level residence in Noe Valley reflects the owner's passion for Japanese architecture. Having decided to completely gut the interior partitions, we devised a better-arranged floor plan with traditional Japanese features, including a sunken floor pit for dining and a vocabulary of natural wood trim and casework. Vertical grain Douglas Fir takes the place of Hinoki wood traditionally used in Japan. Natural wood flooring, soft green granite and green glass backsplashes in the kitchen further develop the desired Zen aesthetic. A wall to wall window above the sunken bath/shower creates a connection to the outdoors. Privacy is provided through the use of switchable glass, which goes from opaque to clear with a flick of a switch. We used in-floor heating to eliminate the noise associated with forced-air systems.
4










